2785 Greenridge Drive, Burleson, TX 76028
Local realty services provided by:Better Homes and Gardens Real Estate Rhodes Realty
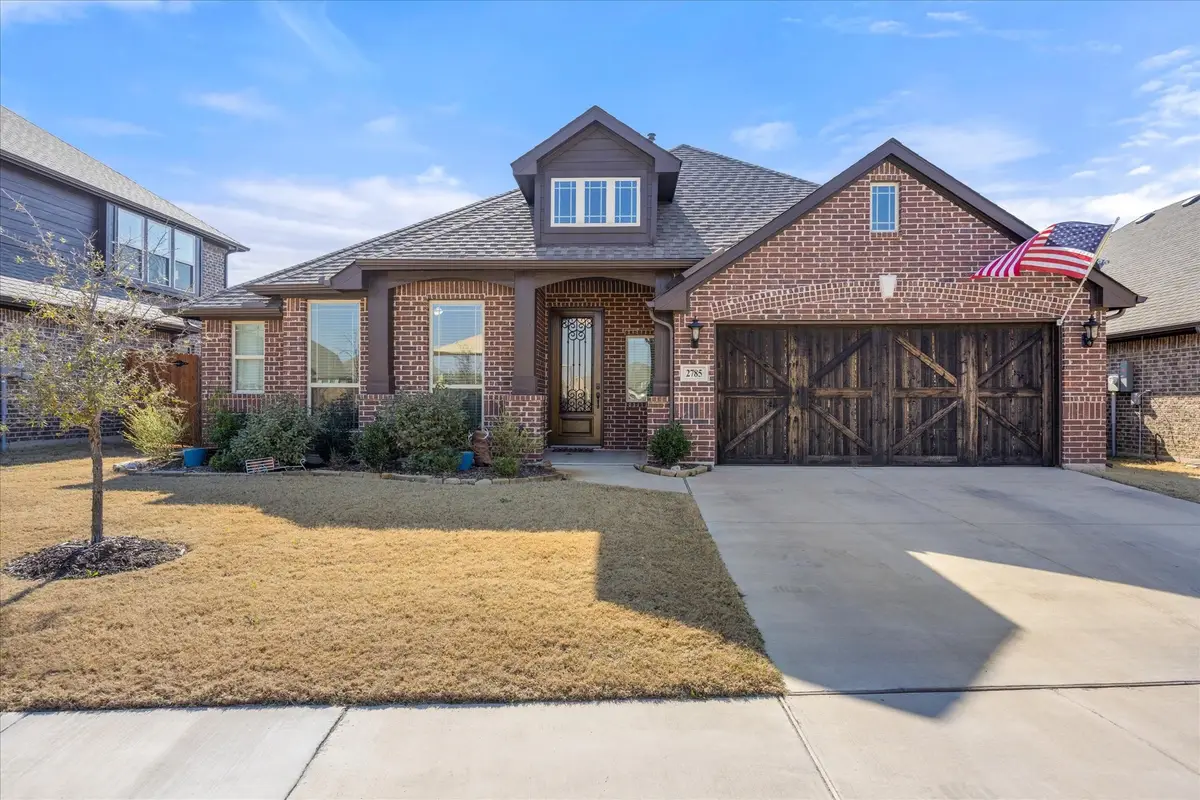
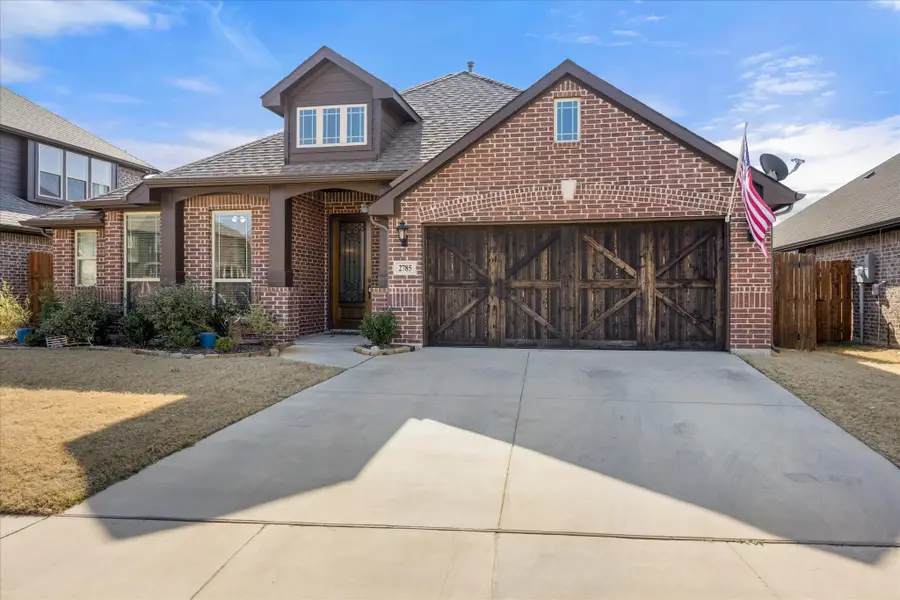
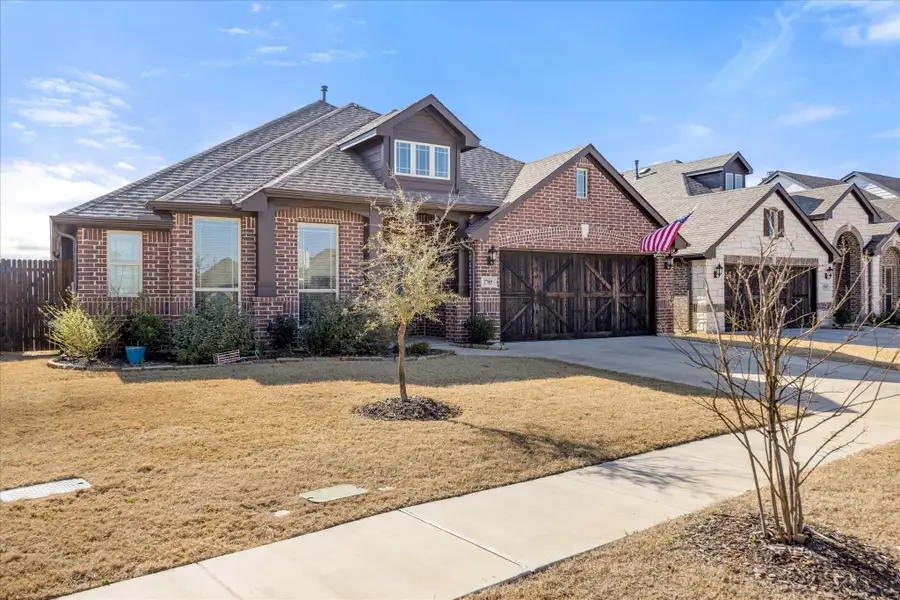
Listed by:jill hogg940-484-9411
Office:keller williams brazos west
MLS#:20864795
Source:GDAR
Price summary
- Price:$455,000
- Price per sq. ft.:$196.63
- Monthly HOA dues:$41.67
About this home
Welcome to the Carolina Plan by Bloomfield Homes—a beautifully crafted single-story residence designed for modern living. This impressive home features an open-concept layout with 3 spacious bedrooms, 2 baths, and a dedicated study accessed from a dramatic rotunda entry. The striking exterior boasts Acme brick construction, an 8-foot tall mahogany front door with iron and glass detailing, and a durable cedar garage door.
Inside, the deluxe kitchen is a chef’s dream, complete with quartz countertops, a mosaic tile backsplash, wood vent hood, pot and pan drawers, and built-in stainless steel appliances including a gas cooktop. The living areas are enhanced by durable laminate wood flooring, while the bedrooms offer upgraded plush carpeting and quartz counters in every bath. Enjoy both formal dining in an elegant setting and casual meals in a cozy breakfast nook featuring a buffet and window seat.
The private yard is designed for year-round enjoyment, featuring two entry gates, stained fencing with metal posts, and an extended covered back patio. Additional exterior enhancements include front accent lighting, full rain gutters, and meticulously landscaped stone-edged flower beds.
Contact an agent
Home facts
- Year built:2022
- Listing Id #:20864795
- Added:150 day(s) ago
- Updated:August 09, 2025 at 11:40 AM
Rooms and interior
- Bedrooms:3
- Total bathrooms:2
- Full bathrooms:2
- Living area:2,314 sq. ft.
Heating and cooling
- Cooling:Central Air, Electric
- Heating:Central, Electric
Structure and exterior
- Roof:Composition
- Year built:2022
- Building area:2,314 sq. ft.
- Lot area:0.16 Acres
Schools
- High school:Joshua
- Middle school:Loflin
- Elementary school:Njoshua
Finances and disclosures
- Price:$455,000
- Price per sq. ft.:$196.63
New listings near 2785 Greenridge Drive
- Open Sat, 11 to 1pmNew
 $485,000Active4 beds 3 baths3,026 sq. ft.
$485,000Active4 beds 3 baths3,026 sq. ft.300 Ben Thomas Street, Burleson, TX 76028
MLS# 21029609Listed by: KELLER WILLIAMS LEGACY - New
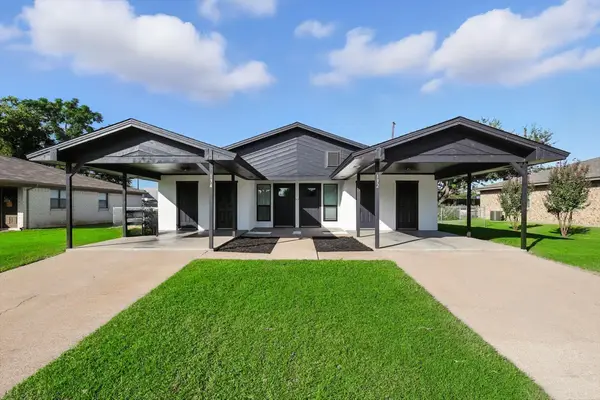 $389,900Active4 beds 2 baths1,862 sq. ft.
$389,900Active4 beds 2 baths1,862 sq. ft.132 Meador Lane, Burleson, TX 76028
MLS# 21031693Listed by: RE/MAX TRINITY - New
 $120,000Active0.27 Acres
$120,000Active0.27 Acres305 E Miller Street, Burleson, TX 76028
MLS# 21031742Listed by: ULTIMA REAL ESTATE - New
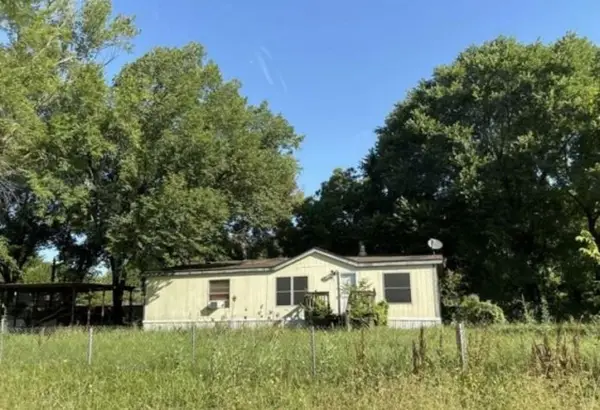 $118,000Active3 beds 2 baths1,536 sq. ft.
$118,000Active3 beds 2 baths1,536 sq. ft.2537 Redwood Circle, Burleson, TX 76028
MLS# 86648813Listed by: STARCREST REALTY, LLC - Open Sun, 1 to 3pmNew
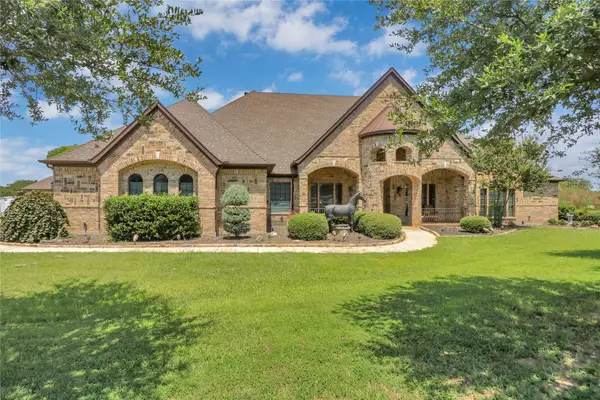 $1,500,000Active5 beds 6 baths5,204 sq. ft.
$1,500,000Active5 beds 6 baths5,204 sq. ft.6625 Gehrig Circle, Burleson, TX 76028
MLS# 21031484Listed by: REGENT REALTY, LLC - New
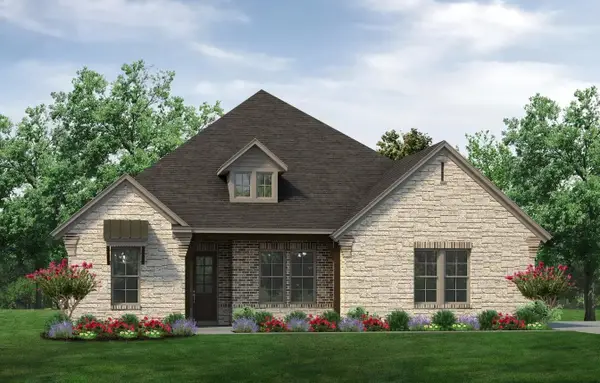 $556,700Active4 beds 3 baths2,686 sq. ft.
$556,700Active4 beds 3 baths2,686 sq. ft.408 Hayden Faith Court, Springtown, TX 76082
MLS# 21031603Listed by: NTEX REALTY, LP - New
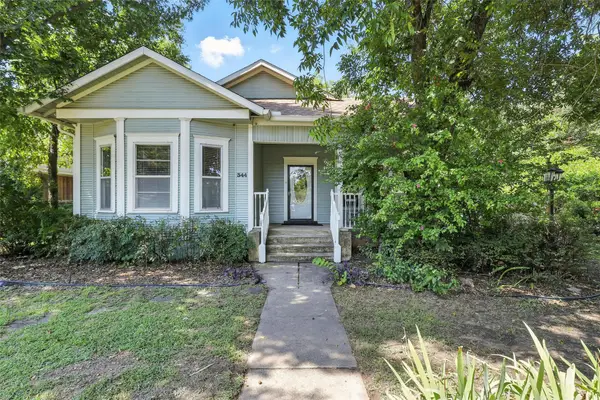 $799,900Active3 beds 3 baths2,284 sq. ft.
$799,900Active3 beds 3 baths2,284 sq. ft.344 S Warren Street, Burleson, TX 76028
MLS# 21030841Listed by: WETHINGTON AGENCY - New
 $348,500Active3 beds 2 baths2,437 sq. ft.
$348,500Active3 beds 2 baths2,437 sq. ft.840 Heberle Drive, Burleson, TX 76028
MLS# 21031128Listed by: THEGREENTEAM RE PROFESSIONALS - New
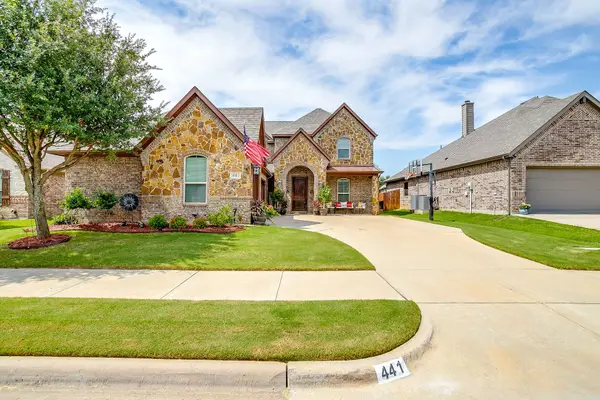 $499,999Active5 beds 3 baths3,468 sq. ft.
$499,999Active5 beds 3 baths3,468 sq. ft.441 Hudson Lane, Burleson, TX 76028
MLS# 21030196Listed by: THEGREENTEAM RE PROFESSIONALS - New
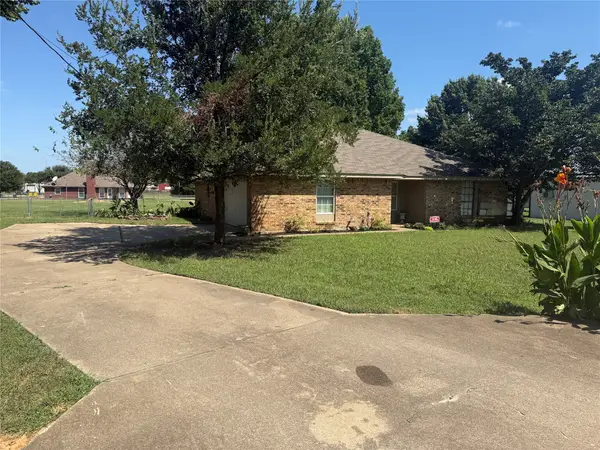 $399,900Active3 beds 2 baths1,426 sq. ft.
$399,900Active3 beds 2 baths1,426 sq. ft.2944 Whispering Creek Lane, Burleson, TX 76028
MLS# 21029318Listed by: JPAR - PLANO
