2828 Greenway Drive, Burleson, TX 76028
Local realty services provided by:Better Homes and Gardens Real Estate Lindsey Realty
Listed by:penni boot682-472-3244
Office:boot team realty
MLS#:21056956
Source:GDAR
Price summary
- Price:$329,000
- Price per sq. ft.:$191.95
- Monthly HOA dues:$37.5
About this home
Welcome to this stunning 4-bedroom, 2-bath, 2-car garage home in desirable Mountain Valley Estates. From the moment you arrive, you’ll love the large front porch and beautifully landscaped exterior that set the tone for this modern farmhouse-style retreat.
Step inside to find wood-look flooring, abundant natural light, and stylish upgrades throughout. The open-concept living and kitchen area features a cozy fireplace, breakfast bar, and upgraded appliances—perfect for everyday living and entertaining. Both bathrooms have been thoughtfully updated with tile showers and modern lighting.
The spacious laundry room offers extra cabinetry for organization, while the extra-large back patio extends your living space outdoors, ideal for relaxing or hosting gatherings. A 2-year-old roof provides added peace of mind.
Mountain Valley Estates offers an abundance of amenities including a community pool, parks, walking path, fishing pond, and basketball courts, plus close proximity to the community lake. This home blends comfort, function, and style in one exceptional package!
Contact an agent
Home facts
- Year built:2013
- Listing ID #:21056956
- Added:20 day(s) ago
- Updated:October 02, 2025 at 11:50 AM
Rooms and interior
- Bedrooms:4
- Total bathrooms:2
- Full bathrooms:2
- Living area:1,714 sq. ft.
Heating and cooling
- Cooling:Ceiling Fans, Central Air, Electric, Roof Turbines
- Heating:Central, Electric, Fireplaces
Structure and exterior
- Year built:2013
- Building area:1,714 sq. ft.
- Lot area:0.12 Acres
Schools
- High school:Joshua
- Middle school:Loflin
- Elementary school:Njoshua
Finances and disclosures
- Price:$329,000
- Price per sq. ft.:$191.95
- Tax amount:$6,805
New listings near 2828 Greenway Drive
- New
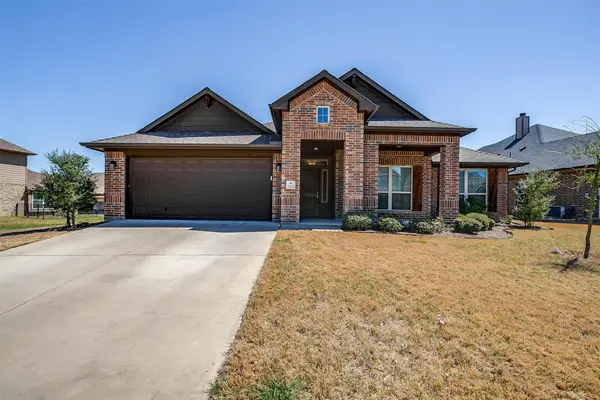 $415,000Active4 beds 2 baths2,261 sq. ft.
$415,000Active4 beds 2 baths2,261 sq. ft.1023 Saint Andrews Drive, Burleson, TX 76028
MLS# 21075193Listed by: PEAK POINT REAL ESTATE - Open Sat, 1 to 3pmNew
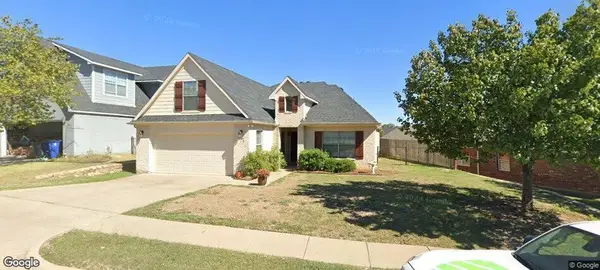 $369,900Active4 beds 2 baths2,072 sq. ft.
$369,900Active4 beds 2 baths2,072 sq. ft.2812 Greenway Drive, Burleson, TX 76028
MLS# 21074866Listed by: KELLER WILLIAMS JOHNSON COUNTY - New
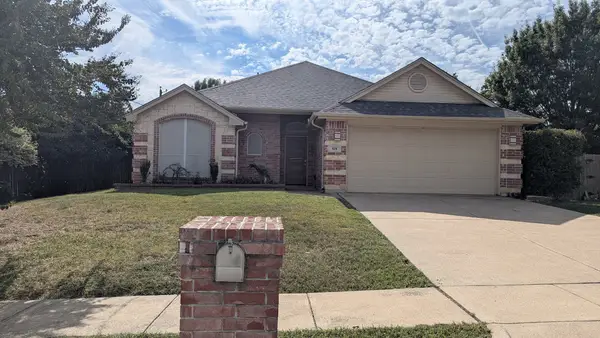 $269,000Active3 beds 2 baths1,352 sq. ft.
$269,000Active3 beds 2 baths1,352 sq. ft.929 Meadowcrest Drive, Burleson, TX 76028
MLS# 21074084Listed by: STRINGER REALTY GROUP - New
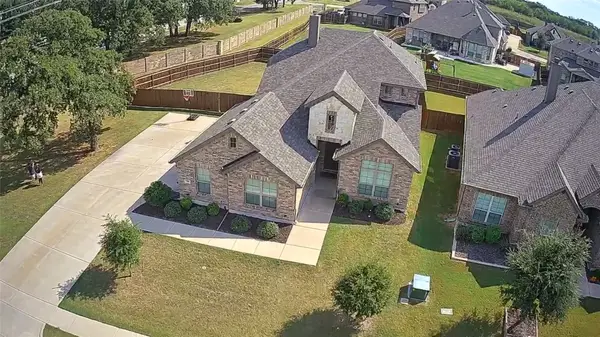 $590,000Active5 beds 3 baths2,797 sq. ft.
$590,000Active5 beds 3 baths2,797 sq. ft.1905 Silver Falls Drive, Burleson, TX 76028
MLS# 21072221Listed by: RENDON REALTY, LLC - New
 $425,000Active3 beds 3 baths2,497 sq. ft.
$425,000Active3 beds 3 baths2,497 sq. ft.221 Smith Street, Burleson, TX 76028
MLS# 21072301Listed by: RJ WILLIAMS & COMPANY RE - New
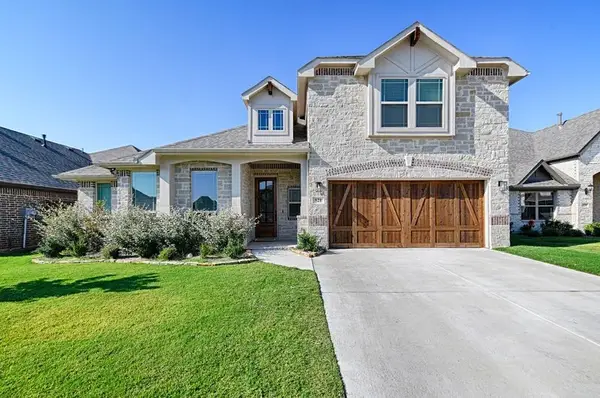 $540,000Active4 beds 3 baths3,285 sq. ft.
$540,000Active4 beds 3 baths3,285 sq. ft.521 Livia Street, Burleson, TX 76028
MLS# 21052864Listed by: COLDWELL BANKER REALTY - New
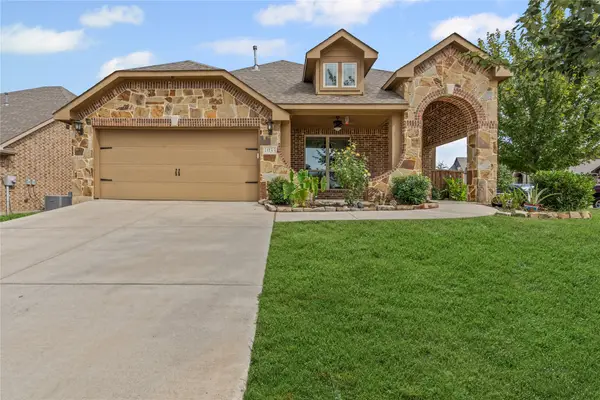 $415,000Active4 beds 3 baths2,316 sq. ft.
$415,000Active4 beds 3 baths2,316 sq. ft.1033 Rustic Oak Way, Burleson, TX 76028
MLS# 21073080Listed by: TEXAS LEGACY REALTY - New
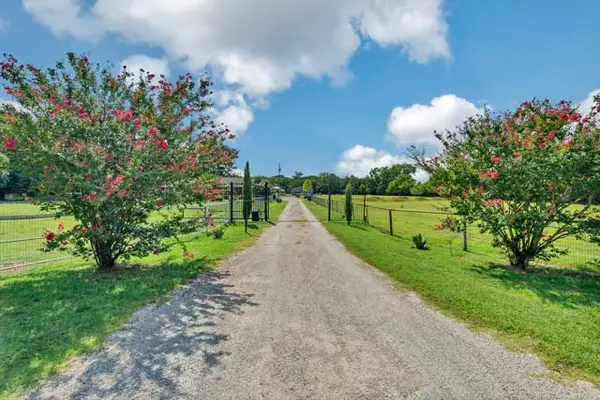 $719,999Active4 beds 3 baths1,960 sq. ft.
$719,999Active4 beds 3 baths1,960 sq. ft.111 N Briaroaks Road, Burleson, TX 76028
MLS# 21072163Listed by: RJ WILLIAMS & COMPANY RE LLC - New
 $410,000Active4 beds 2 baths1,946 sq. ft.
$410,000Active4 beds 2 baths1,946 sq. ft.1425 Glade Meadows Drive, Burleson, TX 76058
MLS# 21073300Listed by: DHS REALTY - New
 $549,900Active4 beds 3 baths2,791 sq. ft.
$549,900Active4 beds 3 baths2,791 sq. ft.333 Tony Street, Burleson, TX 76028
MLS# 21072347Listed by: HOMESUSA.COM
