3016 Capital Hill Drive, Burleson, TX 76028
Local realty services provided by:Better Homes and Gardens Real Estate Winans
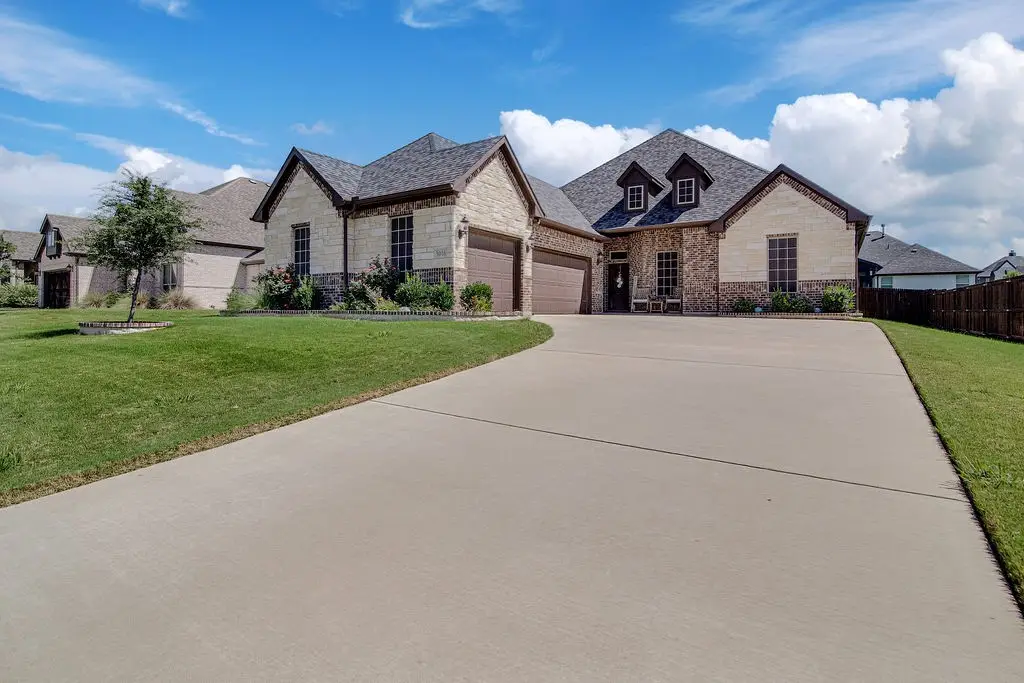
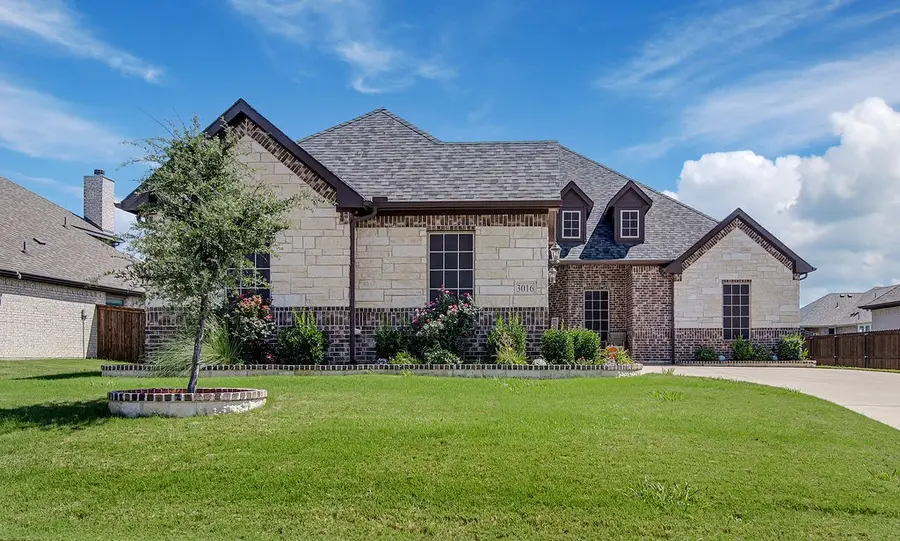
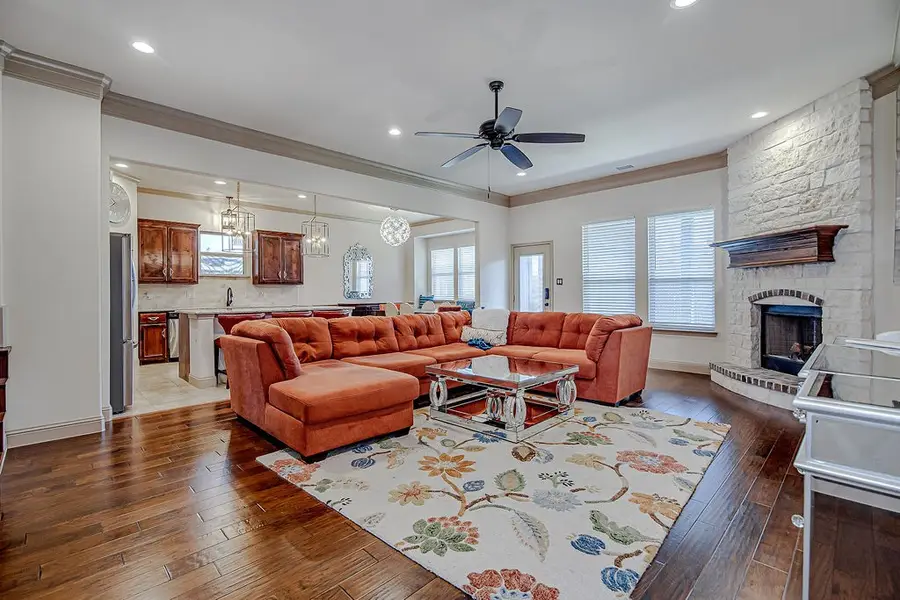
Listed by:lisa rasor
Office:keller williams johnson county
MLS#:20748707
Source:GDAR
Price summary
- Price:$479,000
- Price per sq. ft.:$171.38
- Monthly HOA dues:$33.33
About this home
Welcome to this stunning custom Ashton Woods former model home. This spacious 5 bedroom 3.5 bath home boasts luxurious features and thougthful upgrades through-out Step inside to find a beautiful open concept layout with hand-scraped hardwood flooring, a large eat-in kitchen that includes custom finishes, seating at the kitchen island and a dining area overlooking the living room Perfect for entertaining! Upstairs you will discover the huge media room, ideal for movie nights or game-day gatherings, complete with remote black out shades, a private full bath and personal ac system. The homes exterior is just as impressive, features an expansive backyard porch with a ceiling fan for relaxing evenings Bonus 3 car garage with custom storage will make this one the dream home you have been looking for!
Contact an agent
Home facts
- Year built:2020
- Listing Id #:20748707
- Added:316 day(s) ago
- Updated:August 21, 2025 at 11:31 AM
Rooms and interior
- Bedrooms:5
- Total bathrooms:4
- Full bathrooms:3
- Half bathrooms:1
- Living area:2,795 sq. ft.
Heating and cooling
- Cooling:Ceiling Fans, Central Air, Electric
- Heating:Central, Electric
Structure and exterior
- Roof:Composition
- Year built:2020
- Building area:2,795 sq. ft.
- Lot area:0.21 Acres
Schools
- High school:Joshua
- Middle school:Loflin
- Elementary school:Njoshua
Finances and disclosures
- Price:$479,000
- Price per sq. ft.:$171.38
- Tax amount:$9,754
New listings near 3016 Capital Hill Drive
- New
 $300,000Active3 beds 2 baths1,686 sq. ft.
$300,000Active3 beds 2 baths1,686 sq. ft.729 Evergreen Court, Burleson, TX 76028
MLS# 21035774Listed by: EXP REALTY LLC - New
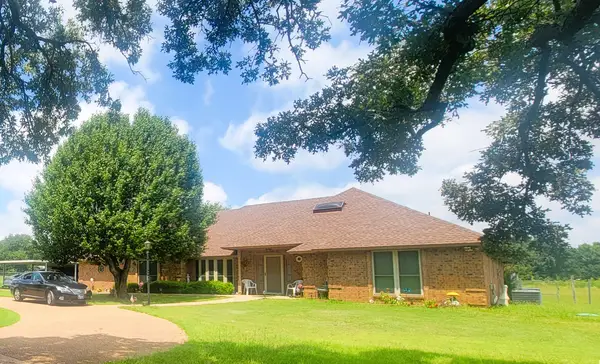 $650,000Active4 beds 3 baths3,274 sq. ft.
$650,000Active4 beds 3 baths3,274 sq. ft.3113 County Road 530b, Burleson, TX 76028
MLS# 21033984Listed by: PONDEROSA &ASSOCIATES,REALTORS - New
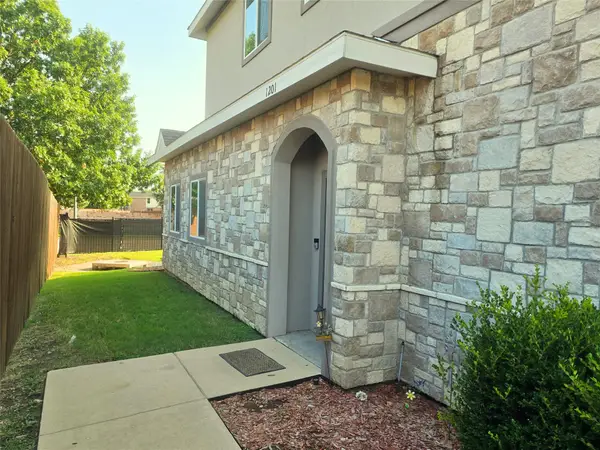 $285,000Active3 beds 4 baths1,868 sq. ft.
$285,000Active3 beds 4 baths1,868 sq. ft.1201 Summerset Lane, Burleson, TX 76028
MLS# 21037218Listed by: LIVING WELL REAL ESTATE SERVICES - New
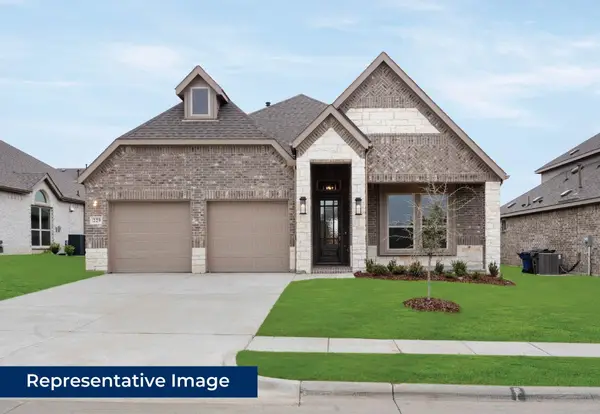 $489,637Active4 beds 3 baths2,306 sq. ft.
$489,637Active4 beds 3 baths2,306 sq. ft.332 Autry Drive, Burleson, TX 76028
MLS# 21037600Listed by: HOMESUSA.COM - New
 $210,000Active2.11 Acres
$210,000Active2.11 Acres1616 Taylor Bridge Court, Burleson, TX 76028
MLS# 21032917Listed by: BK REAL ESTATE - New
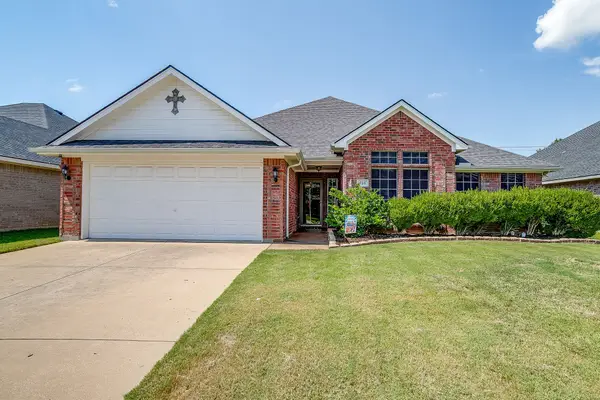 $370,000Active3 beds 2 baths2,134 sq. ft.
$370,000Active3 beds 2 baths2,134 sq. ft.725 Snapper Drive, Burleson, TX 76028
MLS# 21035692Listed by: UNITED REAL ESTATE - New
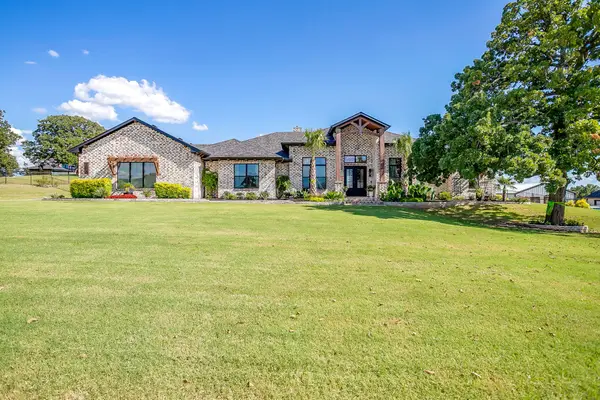 $1,250,000Active4 beds 4 baths3,923 sq. ft.
$1,250,000Active4 beds 4 baths3,923 sq. ft.312 Pear Valley Lane, Burleson, TX 76028
MLS# 21035737Listed by: THEGREENTEAM RE PROFESSIONALS - New
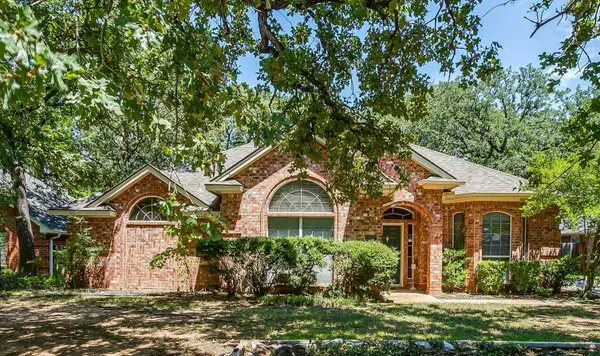 $329,900Active3 beds 2 baths1,718 sq. ft.
$329,900Active3 beds 2 baths1,718 sq. ft.617 Parkridge Boulevard, Burleson, TX 76028
MLS# 21035471Listed by: ON THE MOVE REALTY LLC - New
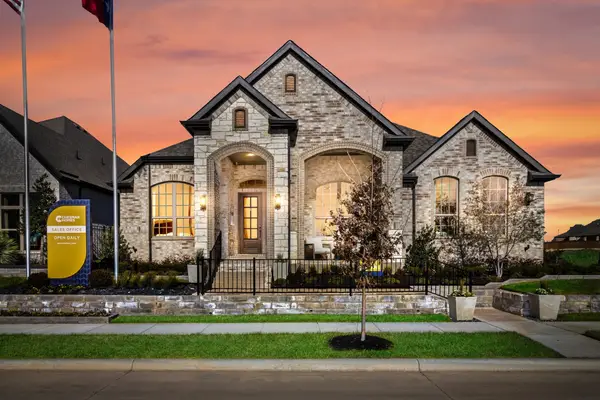 $499,500Active4 beds 4 baths2,913 sq. ft.
$499,500Active4 beds 4 baths2,913 sq. ft.1016 Sunflower Street, Crowley, TX 76036
MLS# 21035626Listed by: CHESMAR HOMES - Open Sat, 1 to 3pmNew
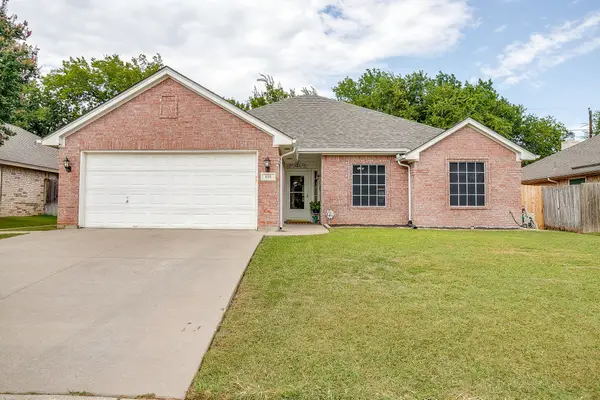 $320,000Active3 beds 2 baths1,583 sq. ft.
$320,000Active3 beds 2 baths1,583 sq. ft.930 Heberle Drive, Burleson, TX 76028
MLS# 21034010Listed by: KELLER WILLIAMS FORT WORTH

