312 Mint Ridge Drive, Burleson, TX 76028
Local realty services provided by:Better Homes and Gardens Real Estate The Bell Group

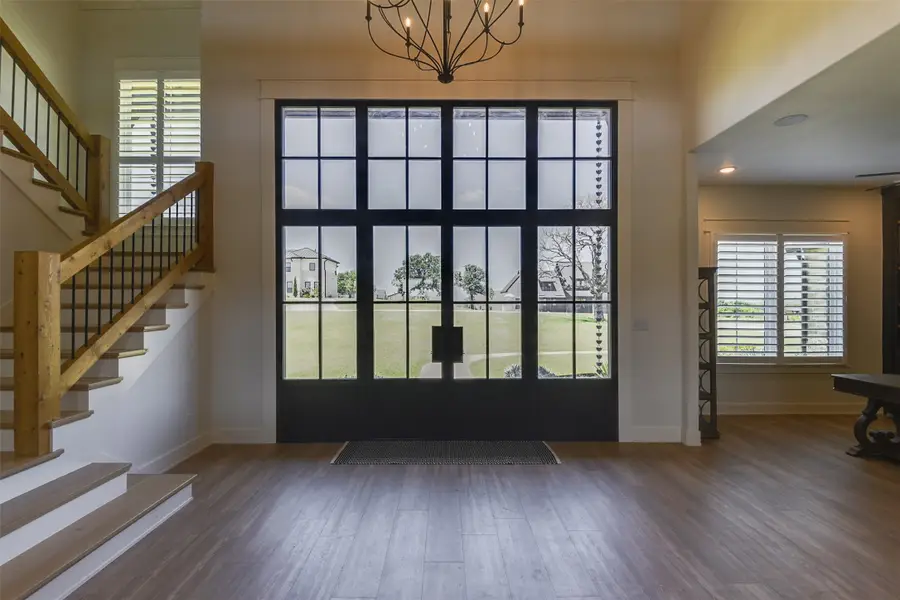
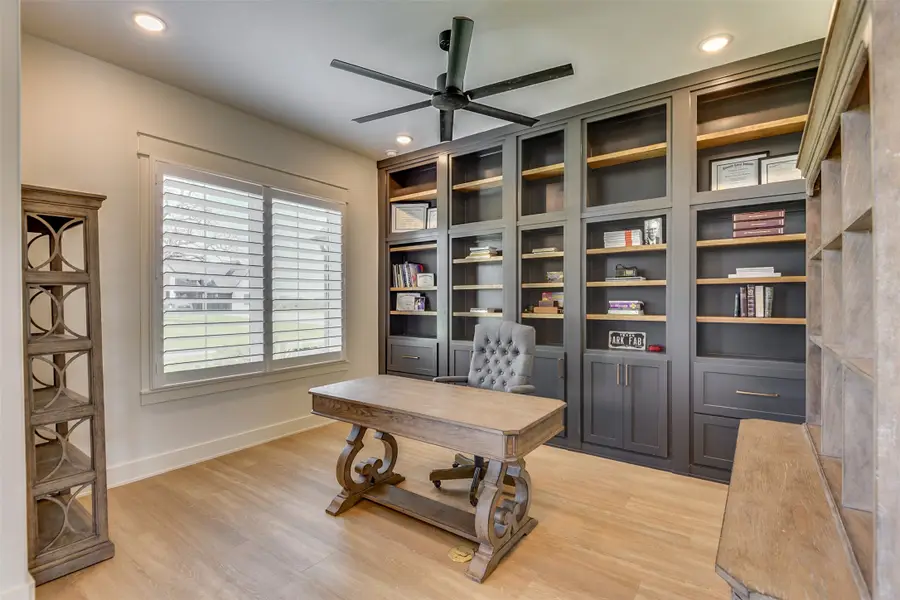
Listed by:sarah padgett817-473-7661
Office:century 21 judge fite co.
MLS#:20994940
Source:GDAR
Price summary
- Price:$1,899,000
- Price per sq. ft.:$344.27
- Monthly HOA dues:$100
About this home
Experience the ultimate in luxury and entertainment on 2.5 beautifully maintained acres with this 5,000 sq ft estate, thoughtfully designed to offer elegant living, everyday comfort, and resort-style amenities. The main residence features an open-concept layout with high-end finishes, a chef-inspired kitchen, whole-home sound system (including the back porch and pool area), a dedicated dog wash station, and a spa-like primary suite with a steam shower and air jet soaking tub. A private 1-bed 1-bath guest quarters includes a full kitchen and living room, ideal for visitors, multigenerational living, or a home office. The 2,500 sq ft climate-controlled shop is an entertainer's dream, complete with a custom pool room and bar, bunk room, full bathroom, massive 150 inch projector screen with immersive surround sound, and an RV hookup for added flexibility. Outside, enjoy a stunning resort-style pool with a dramatic firewall feature, a gourmet outdoor kitchen with built-in grill, flat top, large burner, sink and cooler, an expansive covered patio with integrated sound and the option to be fully screened in, a multi-use sport court for basketball or pickleball, and your very own putting green. Professionally landscaped with lighting and irrigation, this rare property offers an unparalleled lifestyle with features seldom found together in one extraordinary package.
Contact an agent
Home facts
- Year built:2023
- Listing Id #:20994940
- Added:38 day(s) ago
- Updated:August 09, 2025 at 07:12 AM
Rooms and interior
- Bedrooms:6
- Total bathrooms:7
- Full bathrooms:6
- Half bathrooms:1
- Living area:5,516 sq. ft.
Heating and cooling
- Cooling:Attic Fan, Ceiling Fans, Central Air
- Heating:Central, Natural Gas
Structure and exterior
- Roof:Composition
- Year built:2023
- Building area:5,516 sq. ft.
- Lot area:2.5 Acres
Schools
- High school:Burleson Centennial
- Middle school:Kerr
- Elementary school:Bransom
Finances and disclosures
- Price:$1,899,000
- Price per sq. ft.:$344.27
- Tax amount:$20,035
New listings near 312 Mint Ridge Drive
- New
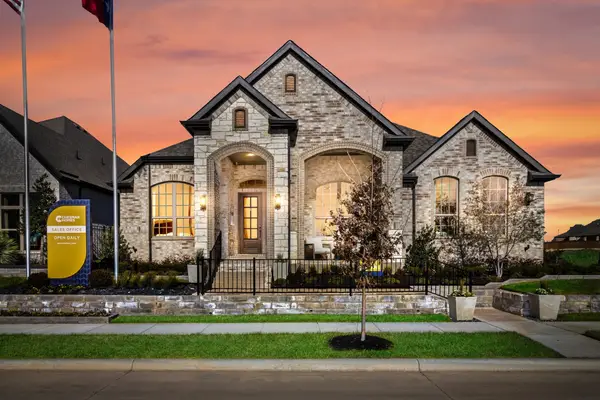 $499,500Active4 beds 4 baths2,913 sq. ft.
$499,500Active4 beds 4 baths2,913 sq. ft.1016 Sunflower Street, Crowley, TX 76036
MLS# 21035626Listed by: CHESMAR HOMES - Open Sat, 1 to 3pmNew
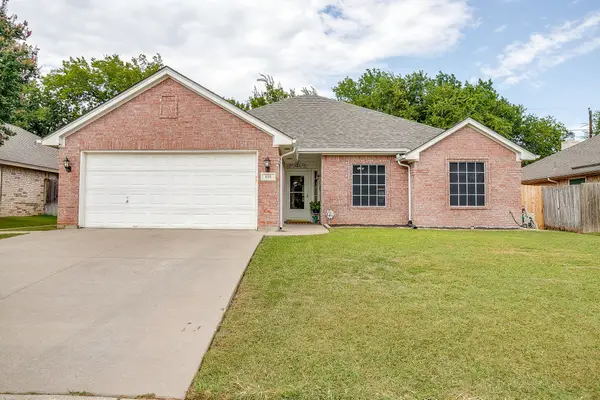 $320,000Active3 beds 2 baths1,583 sq. ft.
$320,000Active3 beds 2 baths1,583 sq. ft.930 Heberle Drive, Burleson, TX 76028
MLS# 21034010Listed by: KELLER WILLIAMS FORT WORTH - New
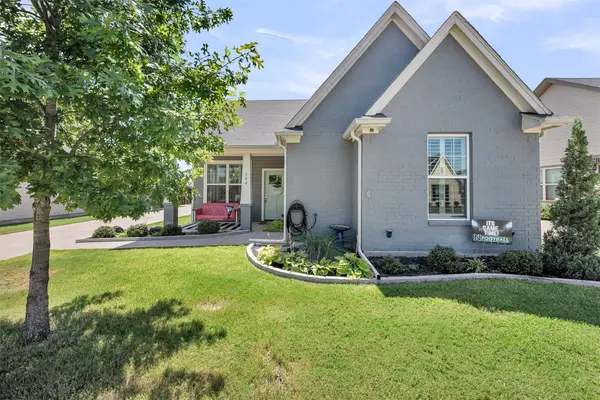 $410,000Active3 beds 2 baths1,513 sq. ft.
$410,000Active3 beds 2 baths1,513 sq. ft.504 Kase Court, Burleson, TX 76028
MLS# 21033535Listed by: LEAGUE REAL ESTATE - New
 $525,000Active4 beds 4 baths3,600 sq. ft.
$525,000Active4 beds 4 baths3,600 sq. ft.341 Landview Drive, Burleson, TX 76028
MLS# 21034157Listed by: CHRISTIES LONE STAR - New
 $15,900,000Active83.9 Acres
$15,900,000Active83.9 Acres1565 SW Hulen Street, Burleson, TX 76028
MLS# 21033584Listed by: JEREMY HOFFMAN, BROKER - New
 $369,000Active4 beds 3 baths2,639 sq. ft.
$369,000Active4 beds 3 baths2,639 sq. ft.1156 Indigo Lane, Burleson, TX 76058
MLS# 21032392Listed by: KELLER WILLIAMS JOHNSON COUNTY - New
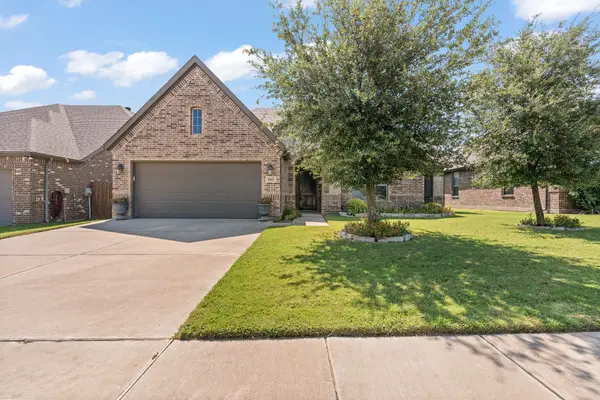 $378,000Active3 beds 2 baths1,956 sq. ft.
$378,000Active3 beds 2 baths1,956 sq. ft.1643 Fraser Drive, Burleson, TX 76028
MLS# 21031761Listed by: INDEPENDENT REALTY - New
 $950,000Active3 beds 3 baths3,156 sq. ft.
$950,000Active3 beds 3 baths3,156 sq. ft.9949 Tantarra Drive, Burleson, TX 76028
MLS# 21025057Listed by: WETHINGTON AGENCY - New
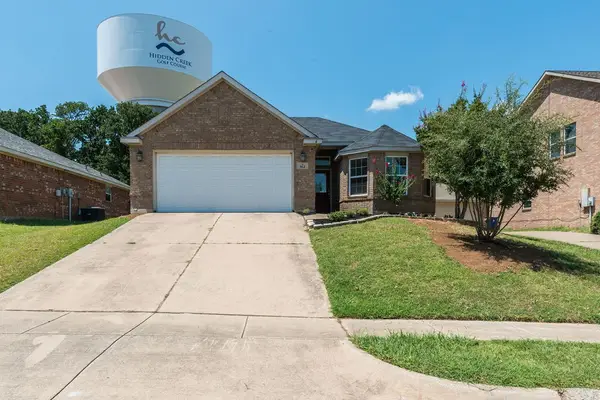 $284,900Active3 beds 2 baths1,568 sq. ft.
$284,900Active3 beds 2 baths1,568 sq. ft.912 Hidden Oaks Drive, Burleson, TX 76028
MLS# 21029179Listed by: ALL CITY REAL ESTATE, LTD CO - New
 $475,000Active4 beds 4 baths3,061 sq. ft.
$475,000Active4 beds 4 baths3,061 sq. ft.143 Hawks Ridge Trail, Burleson, TX 76028
MLS# 21031030Listed by: KELLER WILLIAMS FORT WORTH

