364 Aurora Hills Trail, Burleson, TX 76028
Local realty services provided by:Better Homes and Gardens Real Estate Rhodes Realty
Listed by: marsha ashlock817-288-5510
Office: visions realty & investments
MLS#:20908395
Source:GDAR
Price summary
- Price:$574,900
- Price per sq. ft.:$152.05
- Monthly HOA dues:$41.67
About this home
Introducing Bloomfield Homes’ Bellflower II—a stunning two-story design blending elegance, function, and comfort in every detail. This brand-new home offers a 2.5-car garage—the 2-car garage section is extra-deep for your extended cab truck or Suburban, and the half garage provides another 100 square feet of space to the side, perfect for storage or hobbies. Inside, the primary suite is a retreat with a luxurious bath featuring a garden tub, custom shower, split vanities, and a huge walk-in closet connected directly to the laundry room. A second bedroom downstairs also enjoys its own private bath—ideal for guests or multigenerational living. A powder bath with elegant decorative floor tile, a mudroom drop zone, and a study with glass French doors add beauty, convenience, and versatility. The open dining area flows into a family room with an 18-foot-tall soaring ceiling and a dramatic stacked stone fireplace with gas logs. The gourmet kitchen impresses with pro-style stainless steel appliances, a 5-burner gas cooktop, double convection ovens with Air Fry, designer quartz countertops, a farmhouse sink, a massive walk-in pantry, and contrasting cabinetry with hardware pulls. Luxury continues with hardwood floors in all downstairs main living areas, designer tile upgrades in the laundry room and bathrooms with mosaic accents, and 2” faux wood blinds throughout. Upstairs offers 3 bedrooms—one with a private bath and 2 sharing a Jack and Jill, plus a spacious game room open to below. All bedrooms include walk-in closets. Exterior highlights include a brick and stone façade, 8’ mahogany door with glass and iron, landscaping, full sod, sprinkler system, a covered back patio with a gas drop, and a pool-sized backyard. Located in a vibrant community with a pool, playgrounds, trails, and an active social calendar—all within the A-rated Joshua ISD and just 2 miles from shopping including the HEB Plus!
Contact an agent
Home facts
- Year built:2025
- Listing ID #:20908395
- Added:214 day(s) ago
- Updated:November 18, 2025 at 07:42 PM
Rooms and interior
- Bedrooms:5
- Total bathrooms:5
- Full bathrooms:4
- Half bathrooms:1
- Living area:3,781 sq. ft.
Heating and cooling
- Cooling:Ceiling Fans, Central Air, Gas, Zoned
- Heating:Central, Fireplaces, Natural Gas, Zoned
Structure and exterior
- Roof:Composition
- Year built:2025
- Building area:3,781 sq. ft.
- Lot area:0.19 Acres
Schools
- High school:Joshua
- Middle school:Loflin
- Elementary school:Njoshua
Finances and disclosures
- Price:$574,900
- Price per sq. ft.:$152.05
New listings near 364 Aurora Hills Trail
- New
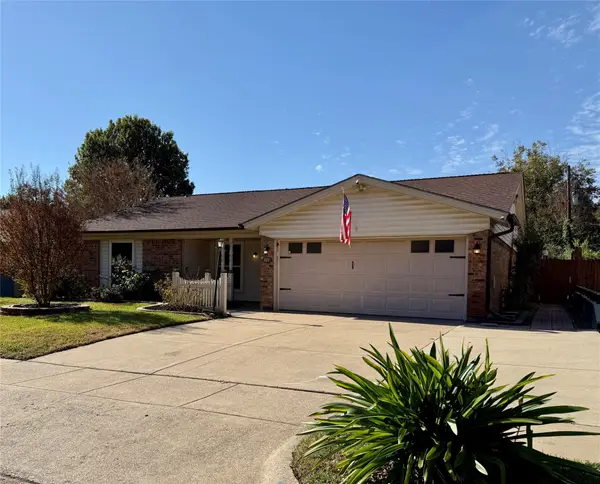 $349,000Active3 beds 2 baths1,909 sq. ft.
$349,000Active3 beds 2 baths1,909 sq. ft.721 NW Ann Lois Lane, Burleson, TX 76028
MLS# 21114619Listed by: MY CASTLE REALTY - New
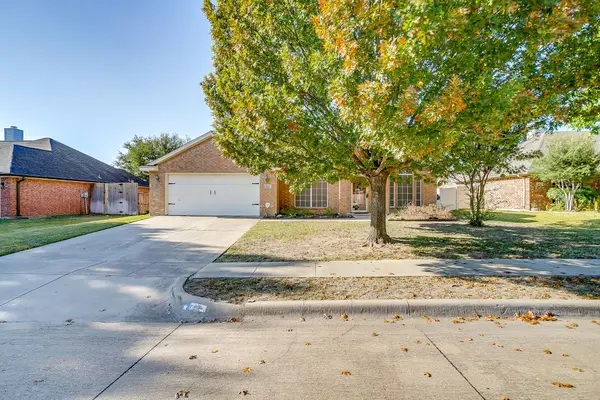 $329,900Active4 beds 2 baths2,402 sq. ft.
$329,900Active4 beds 2 baths2,402 sq. ft.417 Jeffdale Drive, Burleson, TX 76028
MLS# 21115115Listed by: LEAGUE REAL ESTATE - New
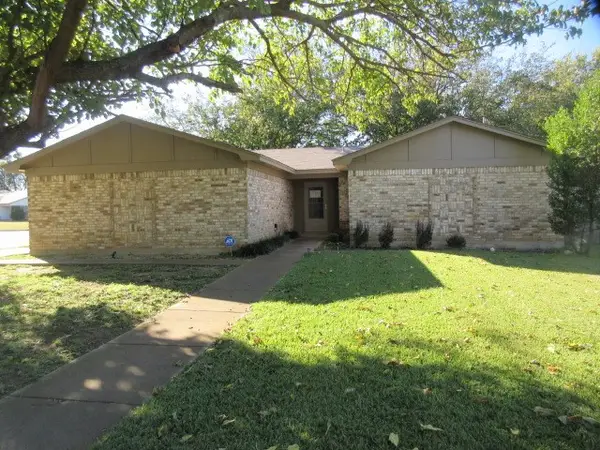 $241,000Active3 beds 2 baths1,240 sq. ft.
$241,000Active3 beds 2 baths1,240 sq. ft.650 Deborah Court, Burleson, TX 76028
MLS# 21115143Listed by: SHOWCASE DFW REALTY LLC - New
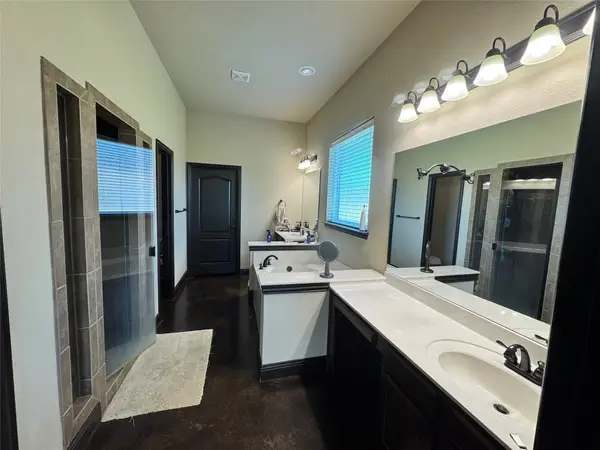 $749,999Active4 beds 3 baths2,881 sq. ft.
$749,999Active4 beds 3 baths2,881 sq. ft.8228 Preserve Oaks Drive, Burleson, TX 76028
MLS# 21114980Listed by: POWERSTAR REALTY - New
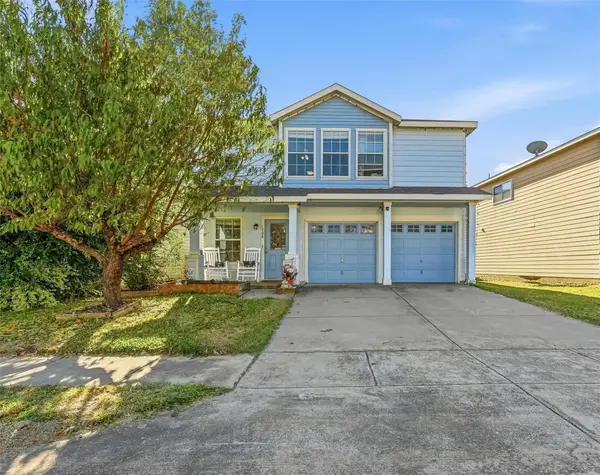 $320,000Active3 beds 3 baths3,170 sq. ft.
$320,000Active3 beds 3 baths3,170 sq. ft.1908 Wickham Drive, Burleson, TX 76028
MLS# 21114522Listed by: FATHOM REALTY, LLC - New
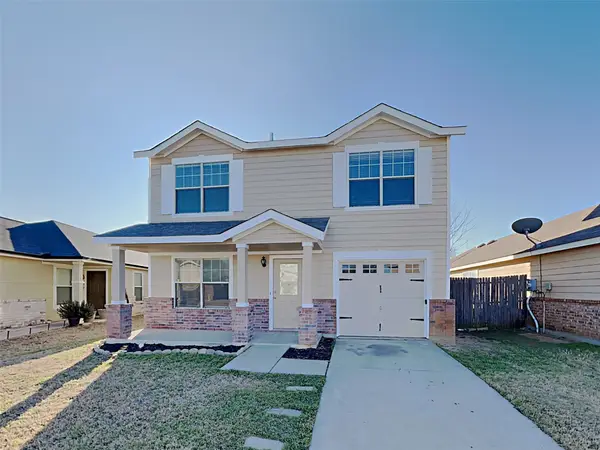 $300,000Active3 beds 2 baths1,641 sq. ft.
$300,000Active3 beds 2 baths1,641 sq. ft.1852 Wickham Drive, Burleson, TX 76028
MLS# 21114218Listed by: SOVEREIGN REAL ESTATE GROUP - New
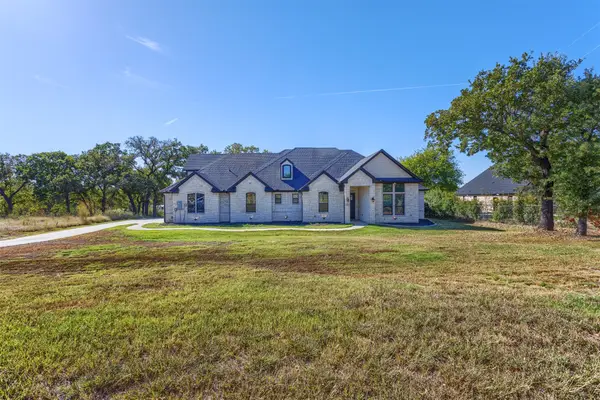 $875,000Active4 beds 4 baths3,258 sq. ft.
$875,000Active4 beds 4 baths3,258 sq. ft.1940 Houston Road, Burleson, TX 76028
MLS# 21096347Listed by: DHS REALTY - New
 $595,000Active4 beds 3 baths3,050 sq. ft.
$595,000Active4 beds 3 baths3,050 sq. ft.3009 Nob Hill Drive, Burleson, TX 76028
MLS# 21109015Listed by: KELLER WILLIAMS JOHNSON COUNTY - Open Sat, 1 to 3pmNew
 $375,000Active4 beds 3 baths3,274 sq. ft.
$375,000Active4 beds 3 baths3,274 sq. ft.12141 Bellegrove Road, Burleson, TX 76028
MLS# 21112100Listed by: WETHINGTON AGENCY - New
 $384,999Active4 beds 4 baths3,116 sq. ft.
$384,999Active4 beds 4 baths3,116 sq. ft.804 W Bend Boulevard, Burleson, TX 76028
MLS# 21101501Listed by: NEAL TEAM REALTY, LLC
