3641 Lucy Trimble Road, Burleson, TX 76028
Local realty services provided by:Better Homes and Gardens Real Estate Winans
Listed by: julie short
Office: texas real estate hq
MLS#:21111143
Source:GDAR
Price summary
- Price:$505,000
- Price per sq. ft.:$294.98
About this home
Beautiful country home on 3.63 acres offering comfort, functionality, and room to roam! This 3 bedroom, 2 bath home features a spacious layout and a large brick gas wood-burning fireplace with heat blower for efficient warmth. Recently installed energy-efficient windows enhance the home’s curb appeal and help keep it comfortable year-round. The kitchen is efficiently designed with ample storage and a thoughtful layout, featuring a window over the sink that brings in natural light and the oversized utility room provides ample storage and workspace. Enjoy the full-length covered front porch and the huge covered back patio with lighting and fan, perfect for relaxing or entertaining.
Outdoors, you’ll love the sparkling pool and spa, pool storage shed, and covered RV parking. The circular driveway leads to a 2 car garage and 2 car carport for plenty of parking. A 50x30 insulated workshop on a concrete slab offers electricity, a roll-up door, and a covered outdoor extension, ideal for gatherings, hobbies, or extra workspace. The workshop includes a half bath with room to easily add a shower. In the open space near the stable, utilities are in place where a previous mobile home was set up, making it easy to add another dwelling or guest home if desired.
For animal lovers, there’s a stable, storage shed, and the back 2 acres are separately fenced for livestock. The property is well lit, thoughtfully designed, and perfect for those seeking peaceful country living with modern conveniences and plenty of space to entertain, work, and play. Towering native trees offer shade and character throughout the property.
Contact an agent
Home facts
- Year built:1983
- Listing ID #:21111143
- Added:44 day(s) ago
- Updated:January 04, 2026 at 12:39 PM
Rooms and interior
- Bedrooms:3
- Total bathrooms:2
- Full bathrooms:2
- Living area:1,712 sq. ft.
Heating and cooling
- Cooling:Ceiling Fans, Central Air, Electric
- Heating:Central, Electric
Structure and exterior
- Roof:Composition
- Year built:1983
- Building area:1,712 sq. ft.
- Lot area:3.63 Acres
Schools
- High school:Legacy
- Middle school:Worley
- Elementary school:Tarverrend
Finances and disclosures
- Price:$505,000
- Price per sq. ft.:$294.98
- Tax amount:$7,159
New listings near 3641 Lucy Trimble Road
- New
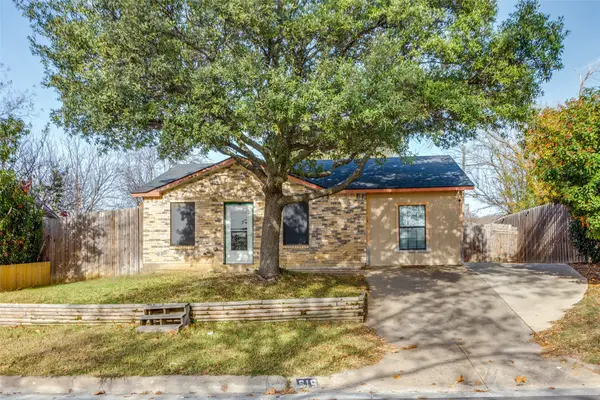 $195,000Active3 beds 1 baths1,166 sq. ft.
$195,000Active3 beds 1 baths1,166 sq. ft.616 Black Hills Drive, Burleson, TX 76028
MLS# 21142566Listed by: COREY SIMPSON & ASSOCIATES - New
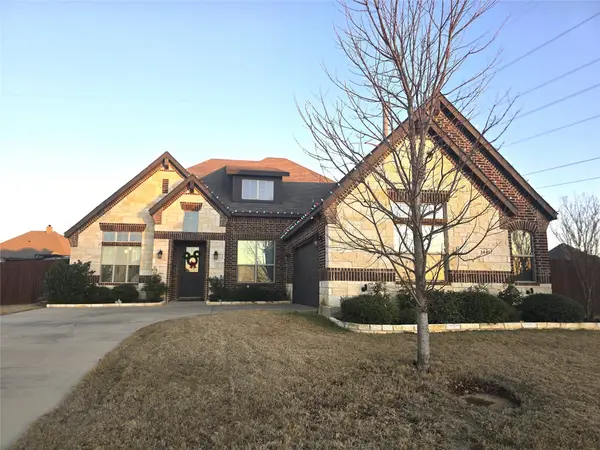 $385,000Active3 beds 2 baths2,220 sq. ft.
$385,000Active3 beds 2 baths2,220 sq. ft.1441 Grassy Meadows Drive, Joshua, TX 76058
MLS# 21142727Listed by: STRAITGATE REALTY, LLC - New
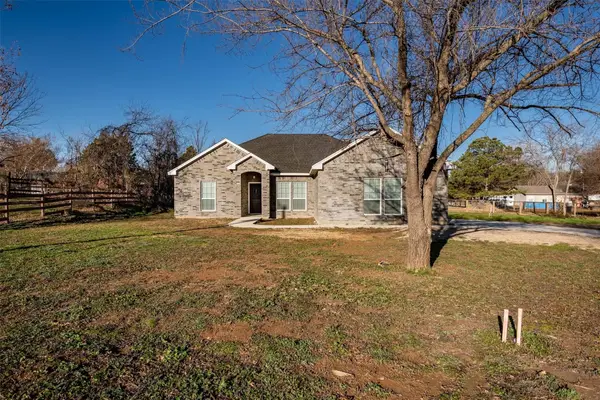 $299,999Active3 beds 2 baths1,660 sq. ft.
$299,999Active3 beds 2 baths1,660 sq. ft.2816 Fm 731, Burleson, TX 76028
MLS# 21143450Listed by: SIGNATURE REAL ESTATE GROUP - New
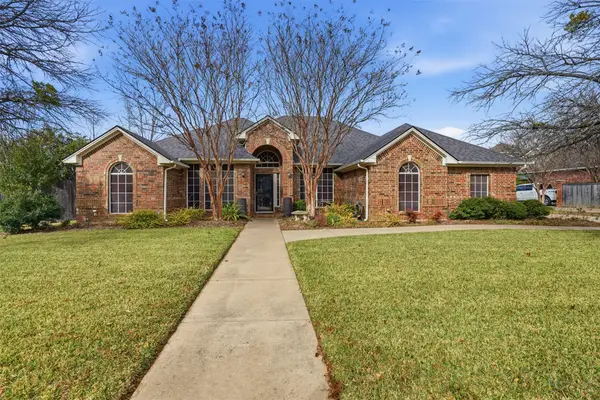 $405,000Active3 beds 2 baths2,188 sq. ft.
$405,000Active3 beds 2 baths2,188 sq. ft.901 Dylan Court, Burleson, TX 76028
MLS# 21135408Listed by: FATHOM REALTY, LLC - New
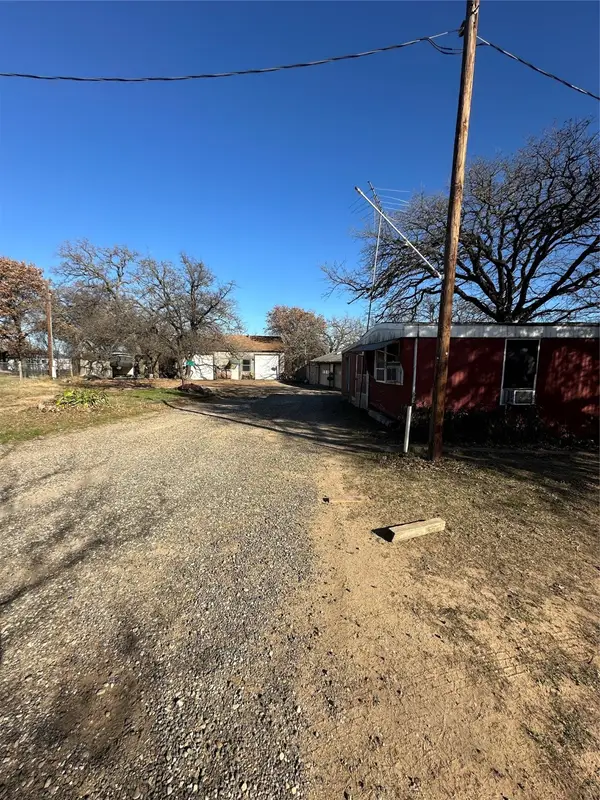 $139,000Active0.83 Acres
$139,000Active0.83 Acres3205 Ben Street, Burleson, TX 76028
MLS# 21141954Listed by: LONE STAR REALTY - New
 $325,000Active4 beds 2 baths2,135 sq. ft.
$325,000Active4 beds 2 baths2,135 sq. ft.2525 Greenhaven Drive, Burleson, TX 76028
MLS# 21135520Listed by: KELLER WILLIAMS JOHNSON COUNTY - New
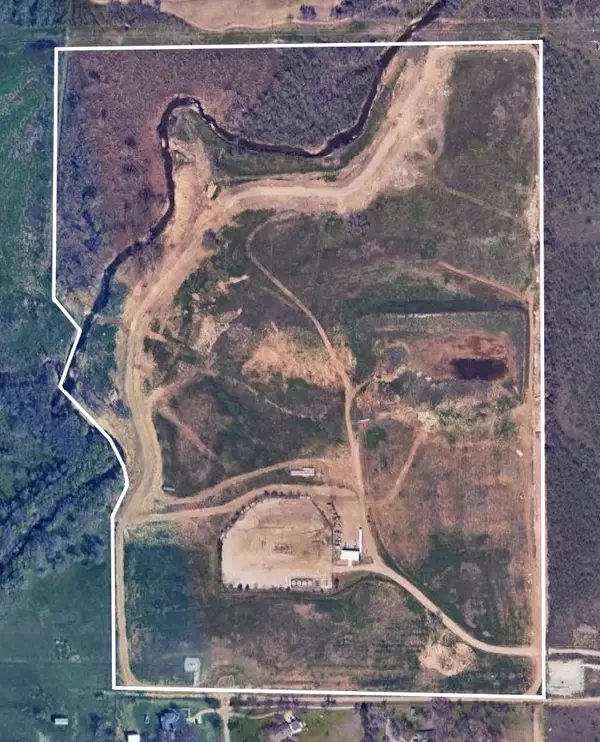 $2,999,000Active84.85 Acres
$2,999,000Active84.85 Acres210 N Hurst Road, Burleson, TX 76028
MLS# 21141012Listed by: RE/MAX TRINITY - New
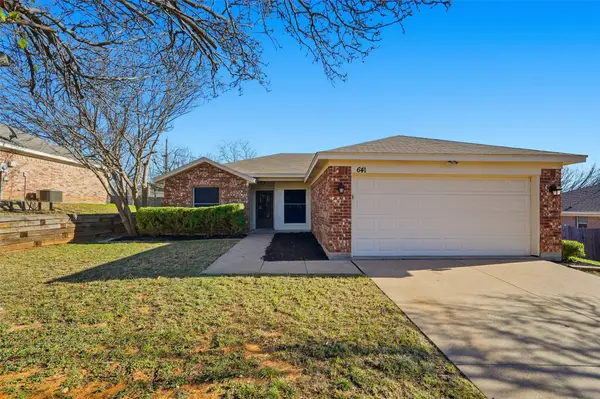 $230,000Active3 beds 2 baths1,278 sq. ft.
$230,000Active3 beds 2 baths1,278 sq. ft.641 Green Mountain Road, Burleson, TX 76028
MLS# 21141564Listed by: MAINSTAY BROKERAGE LLC - New
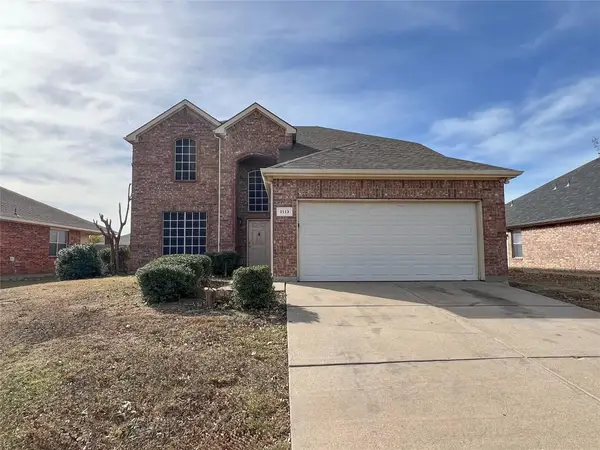 $303,900Active4 beds 4 baths2,898 sq. ft.
$303,900Active4 beds 4 baths2,898 sq. ft.1113 Mourning Dove Drive, Burleson, TX 76028
MLS# 21139717Listed by: COWTOWN REALTY - New
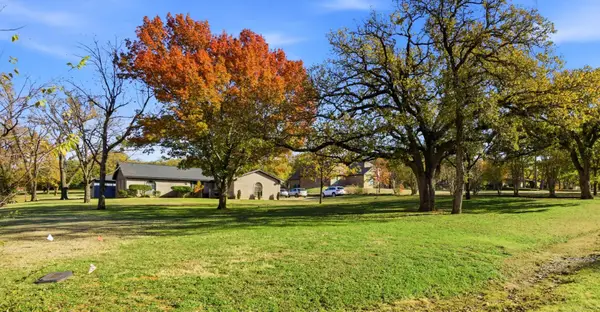 $450,000Active3 beds 2 baths2,643 sq. ft.
$450,000Active3 beds 2 baths2,643 sq. ft.2065 Trailwood Drive W, Burleson, TX 76028
MLS# 21128133Listed by: TEXAS LEGACY REALTY
