412 Shenandoah Drive, Burleson, TX 76028
Local realty services provided by:Better Homes and Gardens Real Estate Winans
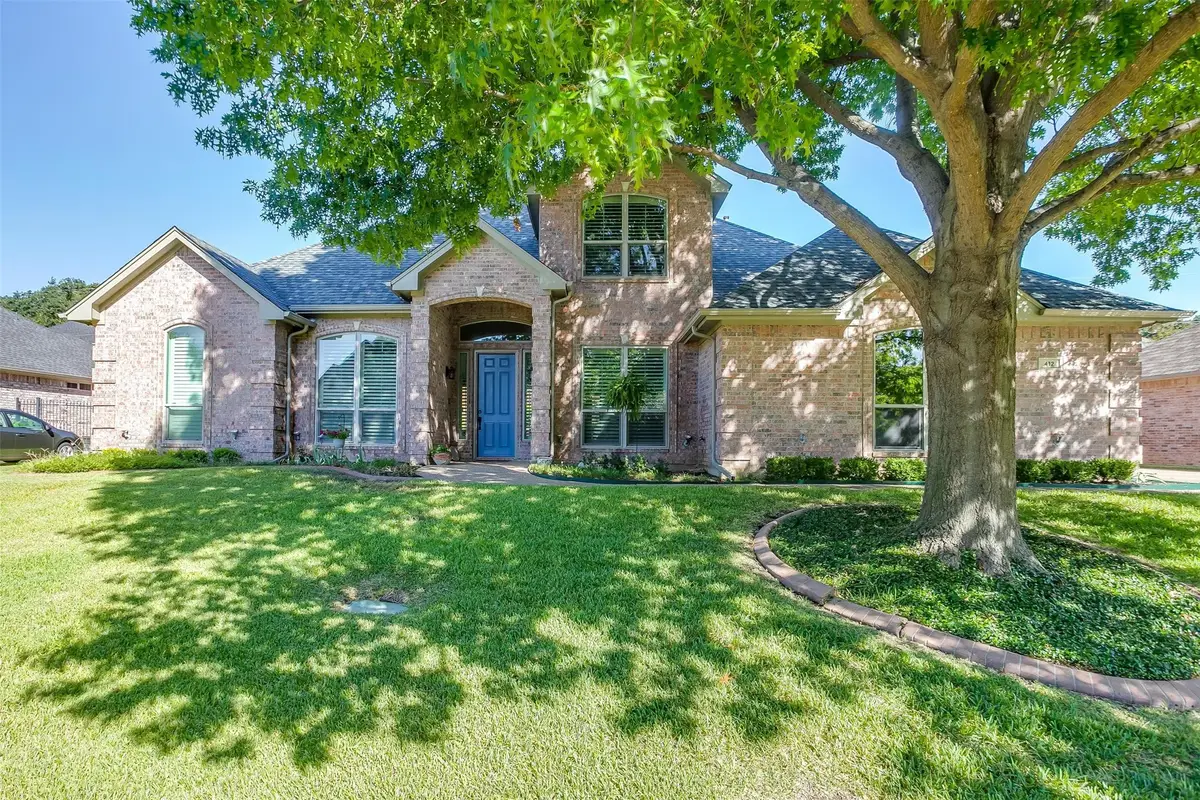


Listed by:shelley green817-988-8664
Office:thegreenteam re professionals
MLS#:20854724
Source:GDAR
Price summary
- Price:$487,900
- Price per sq. ft.:$150.4
About this home
Are you in search of a spacious home for your large family in a well-established neighborhood? Look no further than Sierra Estates. Nestled conveniently off I-35 and Alsbury Drive, this stunning home offers an ideal blend of comfort, style, and functionality. Upon entering, you'll be greeted by a beautiful entryway leading to a formal dining area and a study adorned with French doors. The large living room provides ample space for family gatherings and entertaining guests. The heart of the home is the gourmet kitchen, featuring painted cabinets, granite countertops, a breakfast bar, an island that opens to both the breakfast nook and the family room. The family room is enhanced by a cozy gas fireplace and built-ins galore, making it the perfect spot for relaxation. The home boasts a large utility room equipped with a folding cabinet with granite and an abundance of cabinets, providing ample storage space. The downstairs area offers an abundance of crown molding, wood flooring throughout, a primary suite with an elegant ensuite featuring a claw foot tub, separate shower, and ceramic tile flooring. The second floor is home to two additional bedrooms a full bathroom a game room, perfect for family fun and entertainment. Step outside to a cozy backyard with a covered patio, beautifully terraced to offer privacy and tranquility. An oversized three-car garage provides plenty of space for vehicles, along with additional concrete for parking. This home in Sierra Estates is a must-see for families seeking a blend of elegance, functionality, and comfort. Schedule a visit today to experience all that this exceptional property has to offer!
Contact an agent
Home facts
- Year built:1998
- Listing Id #:20854724
- Added:170 day(s) ago
- Updated:August 09, 2025 at 11:40 AM
Rooms and interior
- Bedrooms:4
- Total bathrooms:3
- Full bathrooms:3
- Living area:3,244 sq. ft.
Heating and cooling
- Cooling:Ceiling Fans, Central Air, Electric
- Heating:Electric, Natural Gas
Structure and exterior
- Roof:Composition
- Year built:1998
- Building area:3,244 sq. ft.
- Lot area:0.25 Acres
Schools
- High school:Burleson
- Middle school:Hughes
- Elementary school:Mound
Finances and disclosures
- Price:$487,900
- Price per sq. ft.:$150.4
- Tax amount:$8,608
New listings near 412 Shenandoah Drive
- New
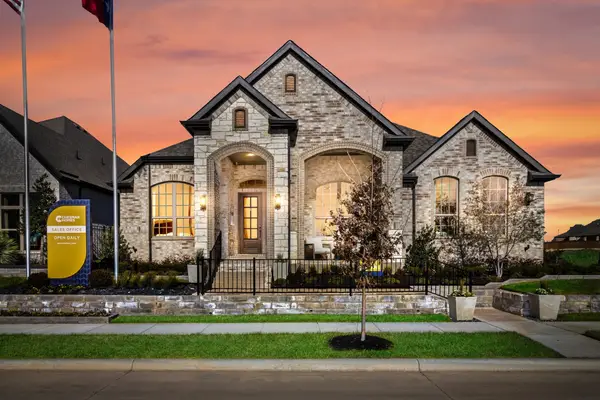 $499,500Active4 beds 4 baths2,913 sq. ft.
$499,500Active4 beds 4 baths2,913 sq. ft.1016 Sunflower Street, Crowley, TX 76036
MLS# 21035626Listed by: CHESMAR HOMES - Open Sat, 1 to 3pmNew
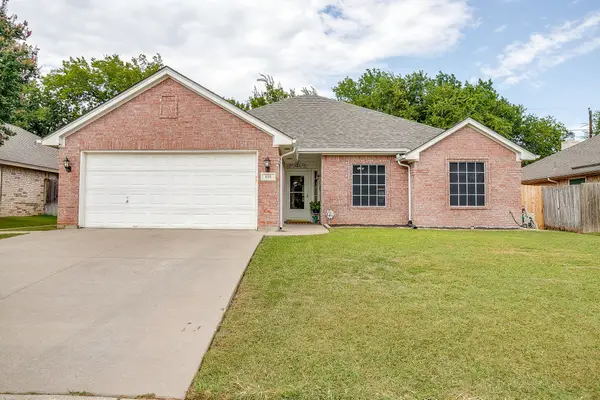 $320,000Active3 beds 2 baths1,583 sq. ft.
$320,000Active3 beds 2 baths1,583 sq. ft.930 Heberle Drive, Burleson, TX 76028
MLS# 21034010Listed by: KELLER WILLIAMS FORT WORTH - New
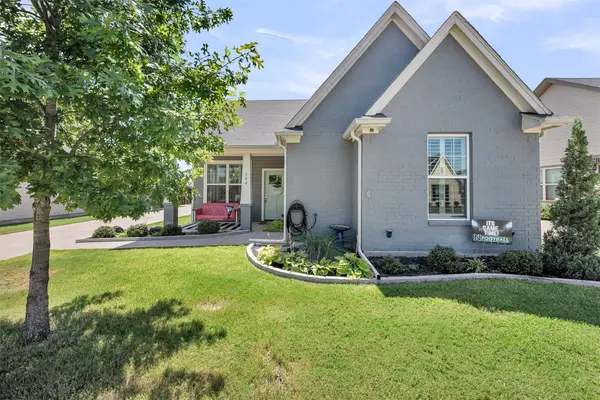 $410,000Active3 beds 2 baths1,513 sq. ft.
$410,000Active3 beds 2 baths1,513 sq. ft.504 Kase Court, Burleson, TX 76028
MLS# 21033535Listed by: LEAGUE REAL ESTATE - New
 $525,000Active4 beds 4 baths3,600 sq. ft.
$525,000Active4 beds 4 baths3,600 sq. ft.341 Landview Drive, Burleson, TX 76028
MLS# 21034157Listed by: CHRISTIES LONE STAR - New
 $15,900,000Active83.9 Acres
$15,900,000Active83.9 Acres1565 SW Hulen Street, Burleson, TX 76028
MLS# 21033584Listed by: JEREMY HOFFMAN, BROKER - New
 $369,000Active4 beds 3 baths2,639 sq. ft.
$369,000Active4 beds 3 baths2,639 sq. ft.1156 Indigo Lane, Burleson, TX 76058
MLS# 21032392Listed by: KELLER WILLIAMS JOHNSON COUNTY - New
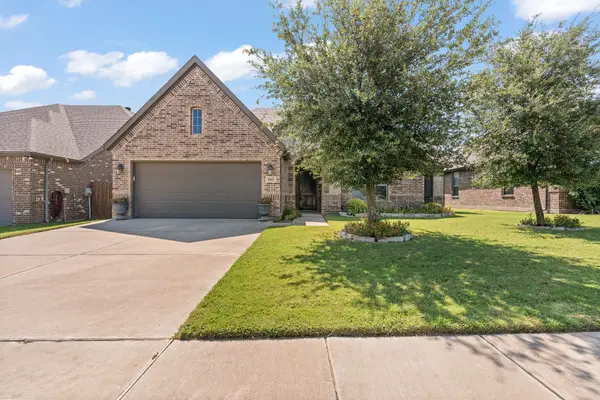 $378,000Active3 beds 2 baths1,956 sq. ft.
$378,000Active3 beds 2 baths1,956 sq. ft.1643 Fraser Drive, Burleson, TX 76028
MLS# 21031761Listed by: INDEPENDENT REALTY - New
 $950,000Active3 beds 3 baths3,156 sq. ft.
$950,000Active3 beds 3 baths3,156 sq. ft.9949 Tantarra Drive, Burleson, TX 76028
MLS# 21025057Listed by: WETHINGTON AGENCY - New
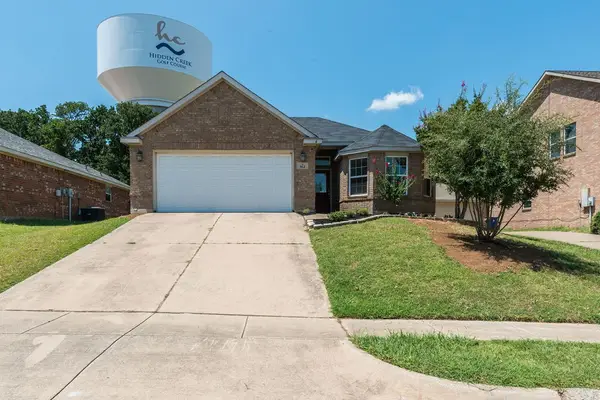 $284,900Active3 beds 2 baths1,568 sq. ft.
$284,900Active3 beds 2 baths1,568 sq. ft.912 Hidden Oaks Drive, Burleson, TX 76028
MLS# 21029179Listed by: ALL CITY REAL ESTATE, LTD CO - New
 $475,000Active4 beds 4 baths3,061 sq. ft.
$475,000Active4 beds 4 baths3,061 sq. ft.143 Hawks Ridge Trail, Burleson, TX 76028
MLS# 21031030Listed by: KELLER WILLIAMS FORT WORTH

