6260 Oak Hollow Drive, Burleson, TX 76028
Local realty services provided by:Better Homes and Gardens Real Estate Lindsey Realty
Upcoming open houses
- Thu, Nov 2001:00 pm - 03:00 pm
Listed by: adrianne holland817-731-8466
Office: briggs freeman sotheby's int'l
MLS#:20948741
Source:GDAR
Price summary
- Price:$989,000
- Price per sq. ft.:$199.76
- Monthly HOA dues:$12.5
About this home
JUST REDUCED AND NEW ROOF! MAKE OFFER. Welcome to this impeccably remodeled five-bedroom, colonial estate, gracefully set on over 2.27 private, tree covered acres. Located within the highly acclaimed Mansfield Independent School District, this residence offers a rare blend of classic antebellum architecture and refined modern luxury in a peaceful, horse-friendly community. A grand double-door entrance opens into a dramatic twenty-four-foot foyer, crowned by a striking medallion glass chandelier and anchored by a sweeping double staircase wrapped in custom woodwork. Inside, nearly five thousand square feet of living space are finished with rich wood paneling, granite surfaces, intricate millwork, and multiple fireplaces that add warmth and character throughout. The expansive gourmet kitchen is designed for both daily living and large-scale entertaining, featuring a paneled refrigerator, butler’s pantry, and two spacious pantries. The primary suite offers a true retreat with its private sitting area, fireplace, custom coffee bar, Luxury stone clad bathroom with steam shower, soaking tub, dual vanities, and two walk-in closets. A main-level mother-in-law suite provides privacy and convenience for multi-generational living. Additional living spaces include a formal dining room, library, family room with built-ins, and an upstairs bonus or media room ideal for work or leisure. This home also includes energy-efficient upgrades, smart home technology, and recently replaced multi-zone HVAC systems, ensuring modern comfort and performance. Outdoor living is just as inviting, with covered porches, manicured landscaping, an aviary barn, and accommodations for horses. The gated, fully fenced lot offers perimeter security and a three-car garage, combining functionality with peace of mind. Every element of this estate has been thoughtfully curated to deliver exceptional comfort, style, and privacy in one of Burleson’s most sought-after communities. Virtual Tours Available.
Contact an agent
Home facts
- Year built:1998
- Listing ID #:20948741
- Added:168 day(s) ago
- Updated:November 18, 2025 at 12:36 PM
Rooms and interior
- Bedrooms:5
- Total bathrooms:5
- Full bathrooms:5
- Living area:4,951 sq. ft.
Heating and cooling
- Cooling:Ceiling Fans, Central Air, Electric, Gas, Wall Units, Wall Window Units, Zoned
- Heating:Central, Electric, Fireplaces, Natural Gas, Propane, Zoned
Structure and exterior
- Roof:Composition, Tile
- Year built:1998
- Building area:4,951 sq. ft.
- Lot area:2.27 Acres
Schools
- High school:Legacy
- Middle school:Linda Jobe
- Elementary school:Tarverrend
Utilities
- Water:Well
Finances and disclosures
- Price:$989,000
- Price per sq. ft.:$199.76
- Tax amount:$11,974
New listings near 6260 Oak Hollow Drive
- New
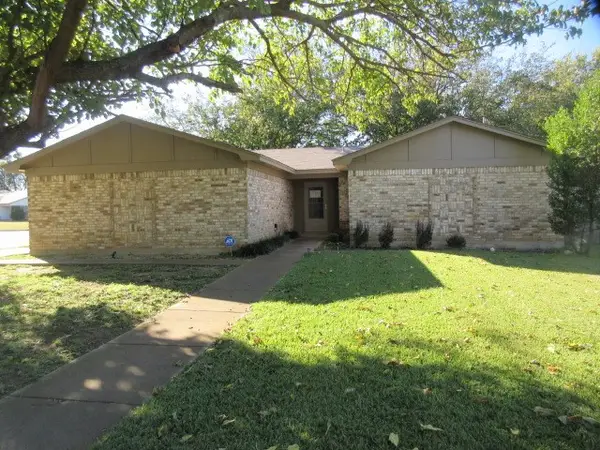 $241,000Active3 beds 2 baths1,240 sq. ft.
$241,000Active3 beds 2 baths1,240 sq. ft.650 Deborah Court, Burleson, TX 76028
MLS# 21115143Listed by: SHOWCASE DFW REALTY LLC - New
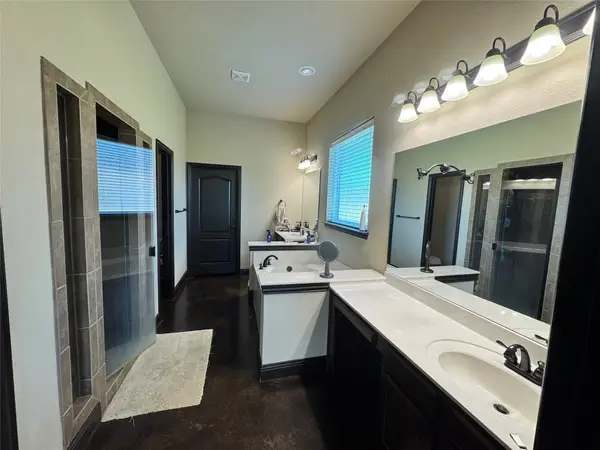 $749,999Active4 beds 3 baths2,881 sq. ft.
$749,999Active4 beds 3 baths2,881 sq. ft.8228 Preserve Oaks Drive, Burleson, TX 76028
MLS# 21114980Listed by: POWERSTAR REALTY - New
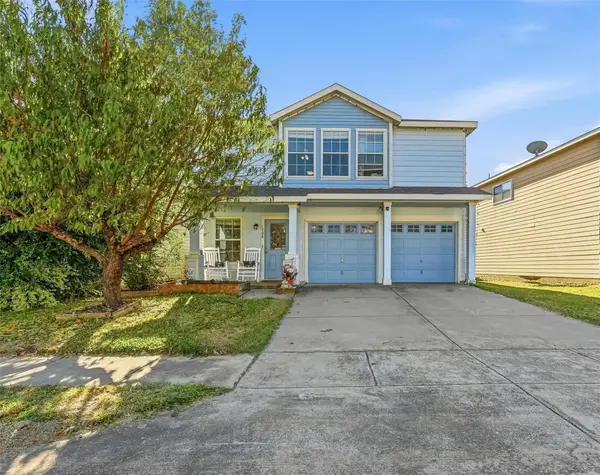 $320,000Active3 beds 3 baths3,170 sq. ft.
$320,000Active3 beds 3 baths3,170 sq. ft.1908 Wickham Drive, Burleson, TX 76028
MLS# 21114522Listed by: FATHOM REALTY, LLC - New
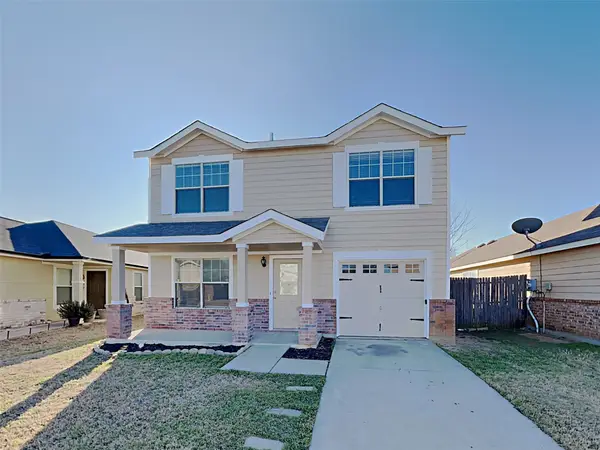 $300,000Active3 beds 2 baths1,641 sq. ft.
$300,000Active3 beds 2 baths1,641 sq. ft.1852 Wickham Drive, Burleson, TX 76028
MLS# 21114218Listed by: SOVEREIGN REAL ESTATE GROUP - New
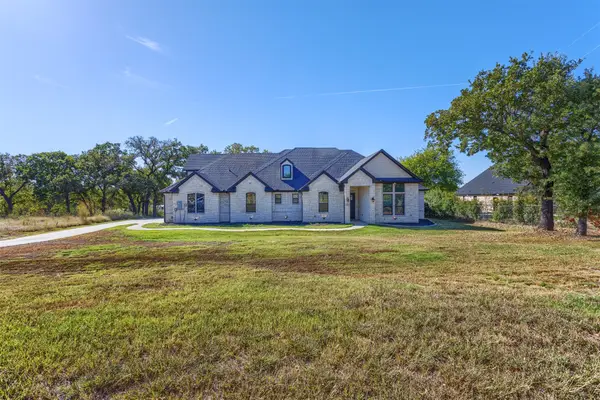 $875,000Active4 beds 4 baths3,258 sq. ft.
$875,000Active4 beds 4 baths3,258 sq. ft.1940 Houston Road, Burleson, TX 76028
MLS# 21096347Listed by: DHS REALTY - New
 $595,000Active4 beds 3 baths3,050 sq. ft.
$595,000Active4 beds 3 baths3,050 sq. ft.3009 Nob Hill Drive, Burleson, TX 76028
MLS# 21109015Listed by: KELLER WILLIAMS JOHNSON COUNTY - Open Sat, 1 to 3pmNew
 $375,000Active4 beds 3 baths3,274 sq. ft.
$375,000Active4 beds 3 baths3,274 sq. ft.12141 Bellegrove Road, Burleson, TX 76028
MLS# 21112100Listed by: WETHINGTON AGENCY - New
 $384,999Active4 beds 4 baths3,116 sq. ft.
$384,999Active4 beds 4 baths3,116 sq. ft.804 W Bend Boulevard, Burleson, TX 76028
MLS# 21101501Listed by: NEAL TEAM REALTY, LLC - New
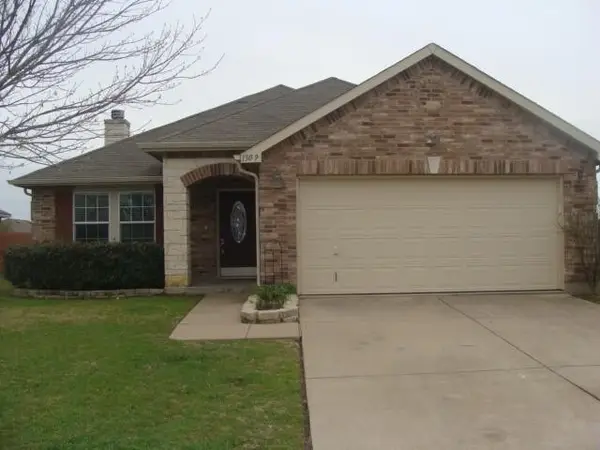 $310,000Active3 beds 2 baths1,860 sq. ft.
$310,000Active3 beds 2 baths1,860 sq. ft.1309 Erin Court, Burleson, TX 76028
MLS# 21109586Listed by: KELLER WILLIAMS JOHNSON COUNTY - New
 $369,900Active3 beds 2 baths2,132 sq. ft.
$369,900Active3 beds 2 baths2,132 sq. ft.2916 Shoreline Drive, Burleson, TX 76028
MLS# 21111900Listed by: BOOT TEAM REALTY
