6501 Gehrig Circle, Burleson, TX 76028
Local realty services provided by:Better Homes and Gardens Real Estate Lindsey Realty
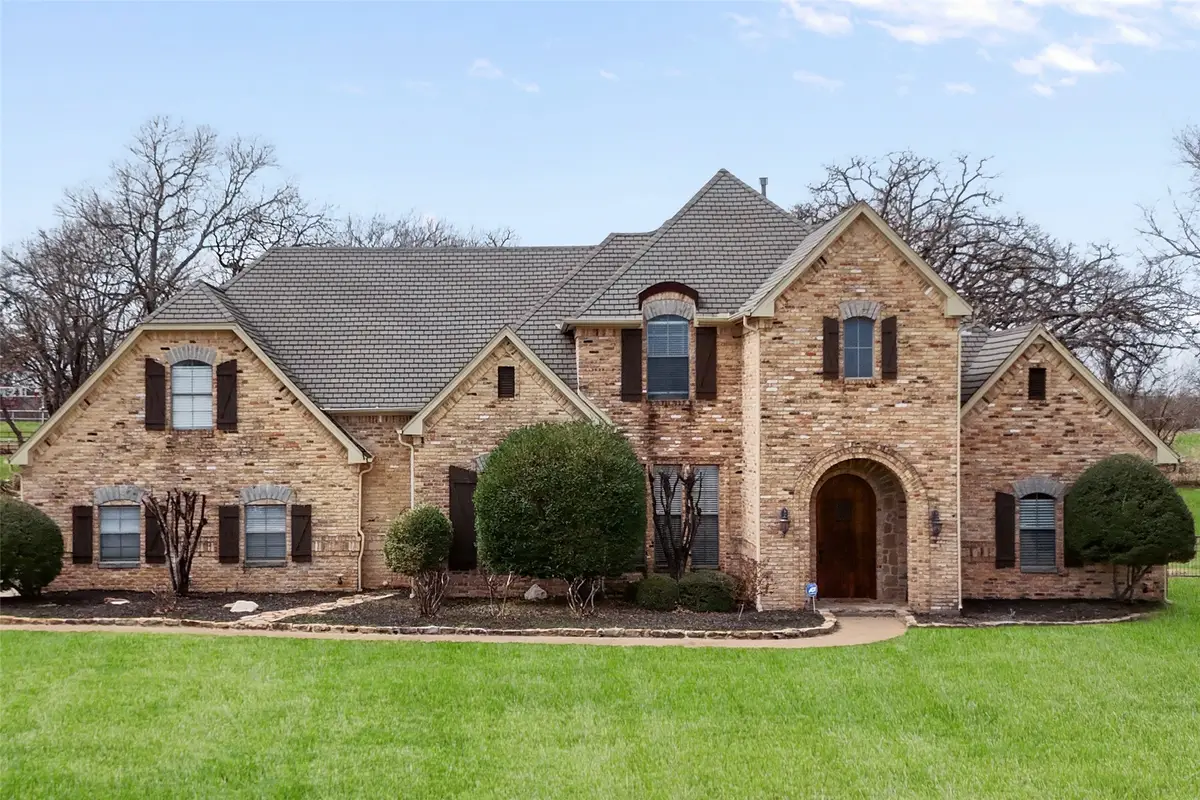


Listed by:beth steinke855-450-0442
Office:real broker, llc.
MLS#:20864503
Source:GDAR
Price summary
- Price:$950,000
- Price per sq. ft.:$295.58
- Monthly HOA dues:$33.33
About this home
Seller offering $10k in closing costs with acceptable offer! Buy down your rate or reduce cash to close! Experience the perfect blend of elegance and country living on this 3.78-acre estate. This stunning home features a spacious open floor plan, a gourmet kitchen with a 6-burner gas range, and a beautifully designed interior that seamlessly blends warmth and sophistication. High ceilings, large windows, and an effortless flow between the living, dining, and kitchen areas make this home perfect for entertaining.
Designed for ultimate livability, the home has a full bedroom and bath downstairs in addition to the primary suite—ideal for guests or multigenerational living. Upstairs, generously sized secondary bedrooms offer ample closet space, while the expansive game room with a built-in bar provides breathtaking views from the balcony of the gorgeous acreage & outdoor oasis. Step outside to experience resort-style luxury in your own backyard. The gorgeous pool & spa offer the perfect escape on warm Texas days, surrounded by lush landscaping and multiple seating areas. Host unforgettable gatherings at the outdoor fire pit and serve delicious meals in the outdoor kitchen.
For golf enthusiasts, the private putting green is a standout feature, allowing you to perfect your short game without leaving home. Equestrian enthusiasts will love the well-maintained 3-stall horse barn, complete with water and electricity, providing a functional and convenient space for caring for your horses. There’s plenty of room for grazing, riding, and training on your own property.
A unique highlight of this estate is its 1.25 acres within the HOA, while the back 2.5 acres are unrestricted—a huge plus for those seeking flexibility.
With plenty of space for entertaining and unparalleled privacy, this property is a rare find. While you’ll feel worlds away on your luxury estate, you’re just minutes from top-rated schools, shopping, dining, & major highways for easy access to the city.
Contact an agent
Home facts
- Year built:2001
- Listing Id #:20864503
- Added:154 day(s) ago
- Updated:August 09, 2025 at 11:40 AM
Rooms and interior
- Bedrooms:4
- Total bathrooms:3
- Full bathrooms:3
- Living area:3,214 sq. ft.
Heating and cooling
- Cooling:Ceiling Fans, Central Air, Electric
- Heating:Central, Fireplaces, Natural Gas
Structure and exterior
- Roof:Composition
- Year built:2001
- Building area:3,214 sq. ft.
- Lot area:3.78 Acres
Schools
- High school:Legacy
- Middle school:Linda Jobe
- Elementary school:Tarverrend
Finances and disclosures
- Price:$950,000
- Price per sq. ft.:$295.58
- Tax amount:$9,823
New listings near 6501 Gehrig Circle
- Open Sat, 11 to 1pmNew
 $485,000Active4 beds 3 baths3,026 sq. ft.
$485,000Active4 beds 3 baths3,026 sq. ft.300 Ben Thomas Street, Burleson, TX 76028
MLS# 21029609Listed by: KELLER WILLIAMS LEGACY - New
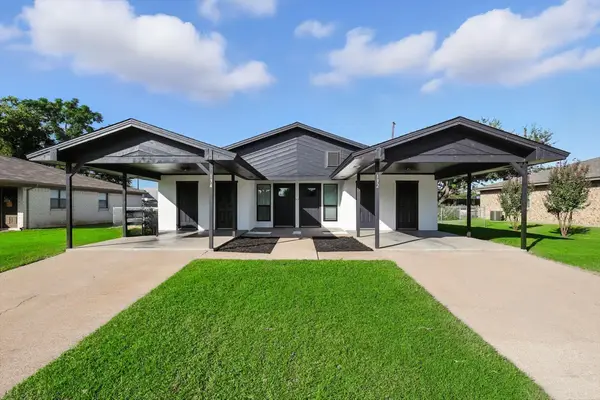 $389,900Active4 beds 2 baths1,862 sq. ft.
$389,900Active4 beds 2 baths1,862 sq. ft.132 Meador Lane, Burleson, TX 76028
MLS# 21031693Listed by: RE/MAX TRINITY - New
 $120,000Active0.27 Acres
$120,000Active0.27 Acres305 E Miller Street, Burleson, TX 76028
MLS# 21031742Listed by: ULTIMA REAL ESTATE - New
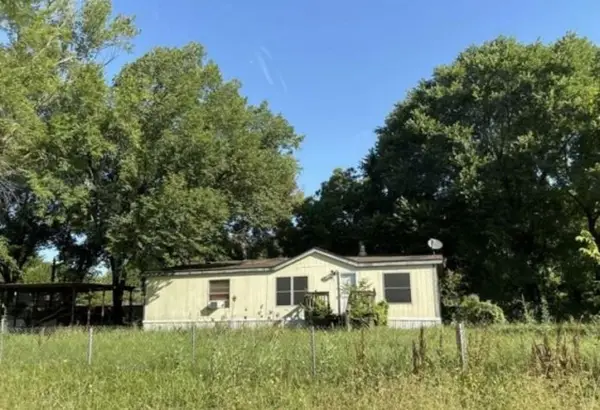 $118,000Active3 beds 2 baths1,536 sq. ft.
$118,000Active3 beds 2 baths1,536 sq. ft.2537 Redwood Circle, Burleson, TX 76028
MLS# 86648813Listed by: STARCREST REALTY, LLC - Open Sun, 1 to 3pmNew
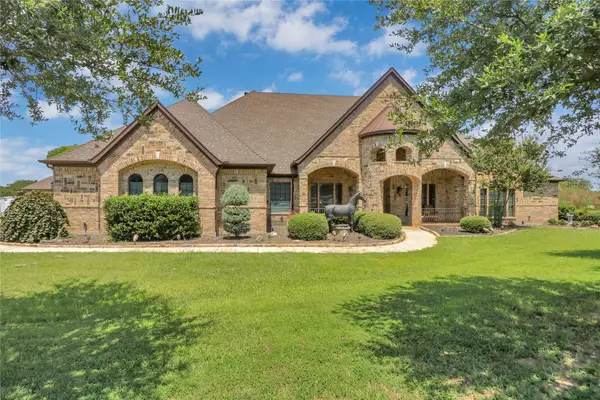 $1,500,000Active5 beds 6 baths5,204 sq. ft.
$1,500,000Active5 beds 6 baths5,204 sq. ft.6625 Gehrig Circle, Burleson, TX 76028
MLS# 21031484Listed by: REGENT REALTY, LLC - New
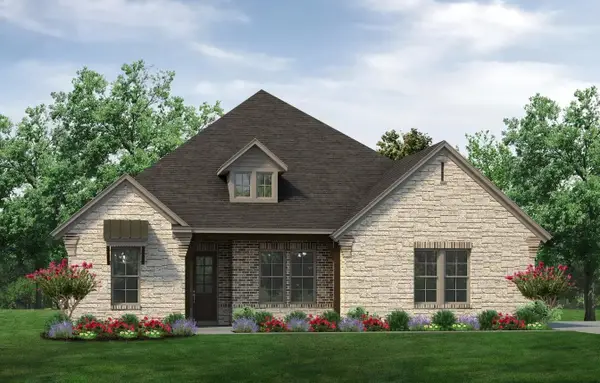 $556,700Active4 beds 3 baths2,686 sq. ft.
$556,700Active4 beds 3 baths2,686 sq. ft.408 Hayden Faith Court, Springtown, TX 76082
MLS# 21031603Listed by: NTEX REALTY, LP - New
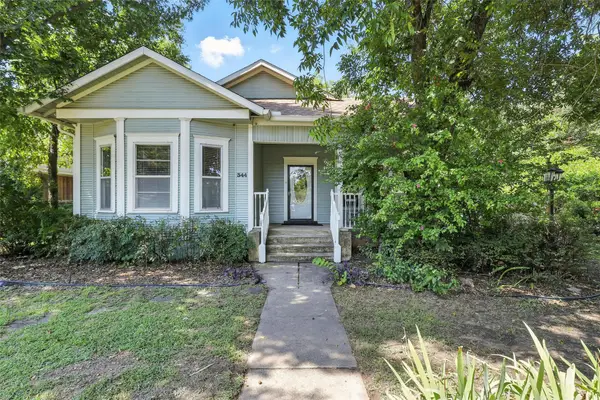 $799,900Active3 beds 3 baths2,284 sq. ft.
$799,900Active3 beds 3 baths2,284 sq. ft.344 S Warren Street, Burleson, TX 76028
MLS# 21030841Listed by: WETHINGTON AGENCY - New
 $348,500Active3 beds 2 baths2,437 sq. ft.
$348,500Active3 beds 2 baths2,437 sq. ft.840 Heberle Drive, Burleson, TX 76028
MLS# 21031128Listed by: THEGREENTEAM RE PROFESSIONALS - New
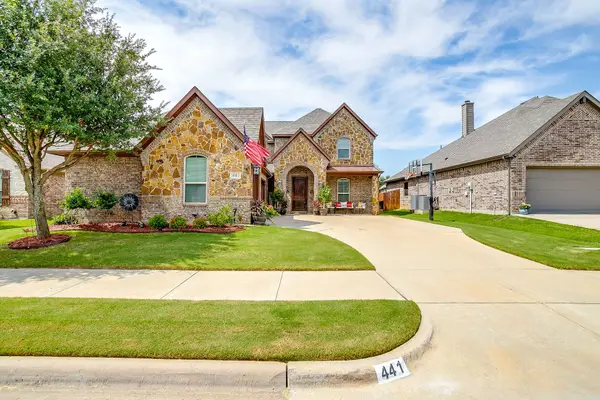 $499,999Active5 beds 3 baths3,468 sq. ft.
$499,999Active5 beds 3 baths3,468 sq. ft.441 Hudson Lane, Burleson, TX 76028
MLS# 21030196Listed by: THEGREENTEAM RE PROFESSIONALS - New
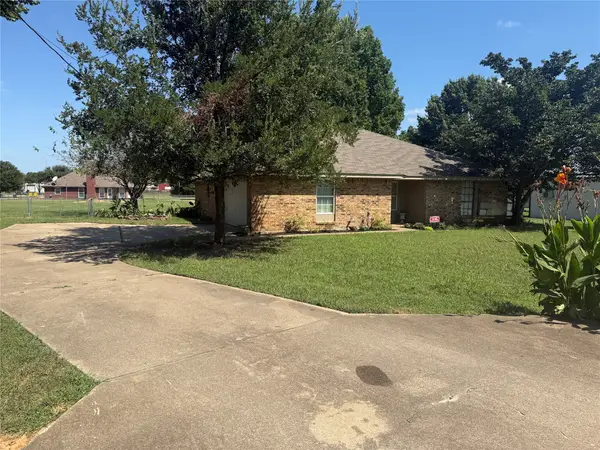 $399,900Active3 beds 2 baths1,426 sq. ft.
$399,900Active3 beds 2 baths1,426 sq. ft.2944 Whispering Creek Lane, Burleson, TX 76028
MLS# 21029318Listed by: JPAR - PLANO
