6522 Mark Drive, Burleson, TX 76028
Local realty services provided by:Better Homes and Gardens Real Estate Lindsey Realty
Listed by: jean christenberry(817) 779-7747
Office: keller williams lonestar dfw
MLS#:21054515
Source:GDAR
Price summary
- Price:$665,000
- Price per sq. ft.:$200
About this home
Discover the perfect blend of country tranquility & convenience in this stunning four-bedroom, four-bathroom Colonial-Modern home. Nestled on nearly three acres of heavily treed property, this beautiful residence offers an ideal retreat from city life while keeping urban amenities within easy reach.
The heart of this home showcases a wonderful kitchen featuring quartz countertops, ss appliances, quartz island & beautiful cabinetry, perfect for daily meals & entertaining guests. The primary suite offers luxurious & spacious accommodations, including a walk-in shower that transforms your daily routine into a spa-like experience. Three distinct living areas offer flexibility for family gatherings. Upscale features like wood flooring, updated bathrooms, and luxurious yet eclectic design features throughout are stunning. The glass & chrome staircase railing provides a unique and decadent designer touch. The stone fireplace, updated light fixtures & 4 inch molding provide a modern farmhouse feel.
Horse enthusiasts will appreciate the cross-fenced property complete with several out buildings. The large workshop-pole barn with two additional covered parking spots provides exceptional storage. The diving pool promises refreshing summer entertainment, while the adjacent pool house can also be a child's playhouse or other flex space & the greenhouse is great for year-round gardening enthusiasts.
Practical features include a circular drive that adds both elegance & convenience to daily arrivals and departures. The property's mature trees provide natural beauty and privacy, creating a serene environment that feels worlds away from the hustle and bustle.
Located in an acclaimed school district, this quiet neighborhood offers the best of all worlds. Whether you're seeking a peaceful family haven, room for animals, or simply more space to breathe, this exceptional property delivers country living without sacrificing modern amenities.
Contact an agent
Home facts
- Year built:1970
- Listing ID #:21054515
- Added:102 day(s) ago
- Updated:December 25, 2025 at 12:50 PM
Rooms and interior
- Bedrooms:4
- Total bathrooms:4
- Full bathrooms:3
- Half bathrooms:1
- Living area:3,325 sq. ft.
Heating and cooling
- Cooling:Ceiling Fans, Central Air, Electric
- Heating:Central, Electric, Fireplaces
Structure and exterior
- Roof:Composition
- Year built:1970
- Building area:3,325 sq. ft.
- Lot area:3 Acres
Schools
- High school:Legacy
- Middle school:Linda Jobe
- Elementary school:Tarverrend
Finances and disclosures
- Price:$665,000
- Price per sq. ft.:$200
- Tax amount:$6,471
New listings near 6522 Mark Drive
- New
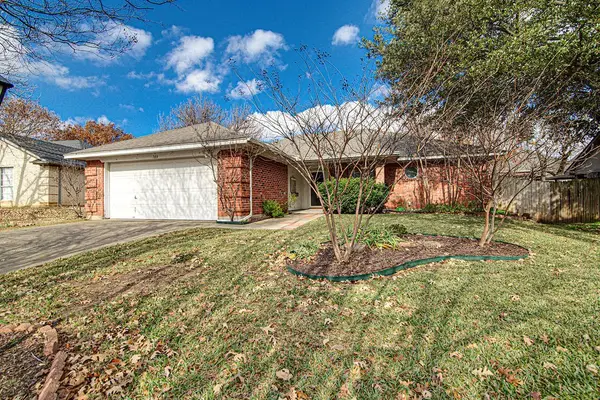 $299,900Active3 beds 2 baths1,632 sq. ft.
$299,900Active3 beds 2 baths1,632 sq. ft.703 Windridge Lane, Burleson, TX 76028
MLS# 21137928Listed by: VINTAGE SHOPPE REALTY - New
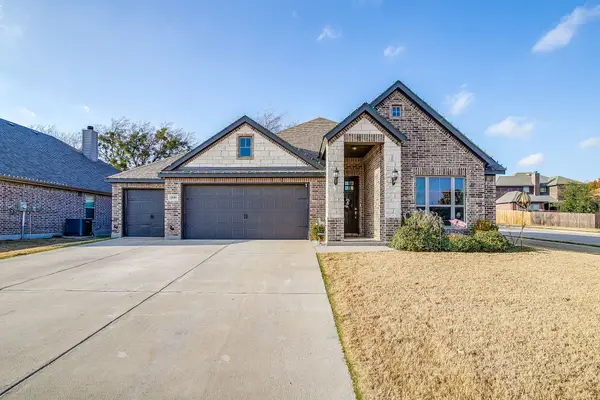 $390,000Active3 beds 2 baths1,642 sq. ft.
$390,000Active3 beds 2 baths1,642 sq. ft.1800 Pedernales Street, Burleson, TX 76028
MLS# 21137069Listed by: THE GLORY TEAM REALTY LLC - Open Sun, 1 to 3pmNew
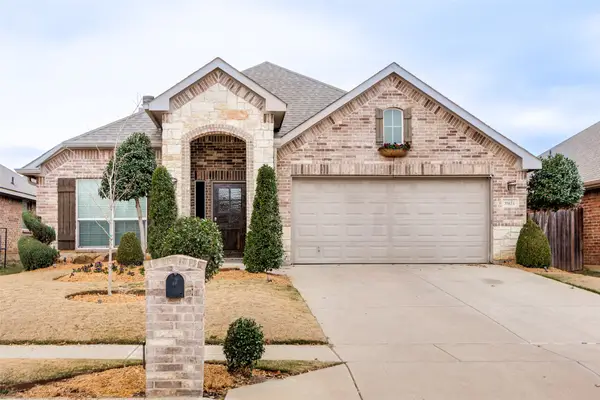 $350,000Active3 beds 2 baths2,092 sq. ft.
$350,000Active3 beds 2 baths2,092 sq. ft.11824 Bellegrove Road, Burleson, TX 76028
MLS# 21136795Listed by: KELLER WILLIAMS REALTY DPR - New
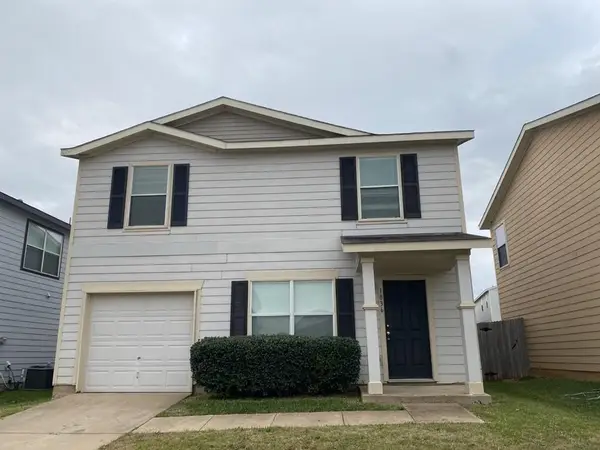 $279,000Active3 beds 2 baths1,846 sq. ft.
$279,000Active3 beds 2 baths1,846 sq. ft.1836 Vineridge Lane, Burleson, TX 76028
MLS# 21133307Listed by: PERSONAL ACQUISITION MGMT - New
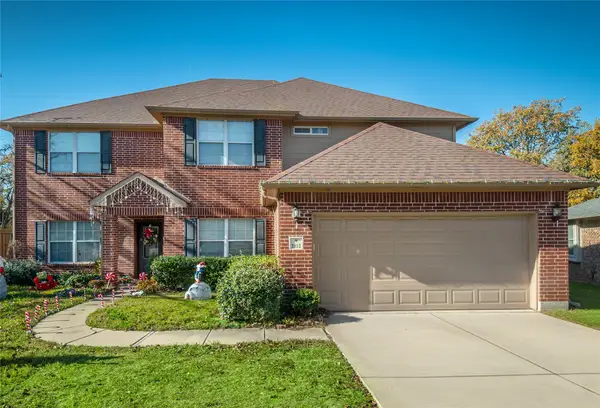 $550,000Active6 beds 4 baths4,130 sq. ft.
$550,000Active6 beds 4 baths4,130 sq. ft.2812 Pinnacle Drive, Burleson, TX 76028
MLS# 21136511Listed by: WE SELL TEXAS - New
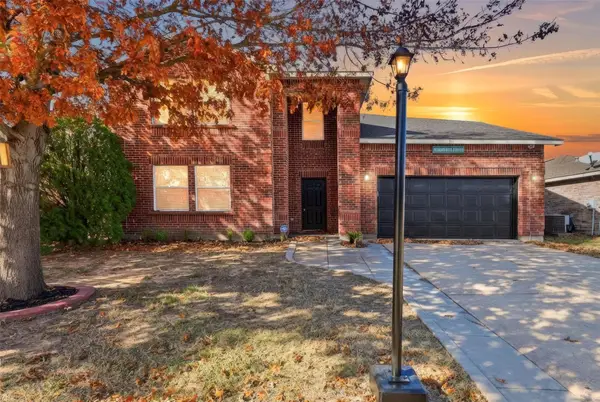 $395,000Active5 beds 3 baths3,654 sq. ft.
$395,000Active5 beds 3 baths3,654 sq. ft.301 Indian Blanket, Burleson, TX 76028
MLS# 21136899Listed by: AMBITIONX REAL ESTATE - New
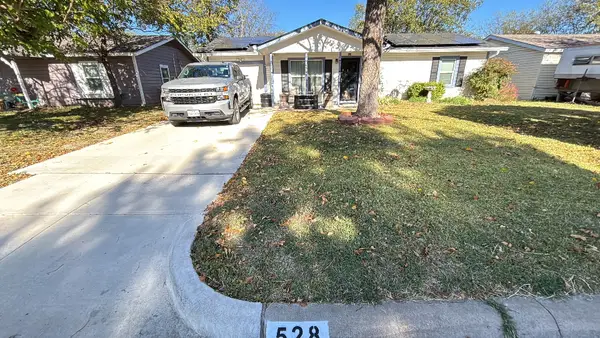 $215,000Active3 beds 1 baths990 sq. ft.
$215,000Active3 beds 1 baths990 sq. ft.528 NW King Street, Burleson, TX 76028
MLS# 21118640Listed by: MARK SPAIN REAL ESTATE - New
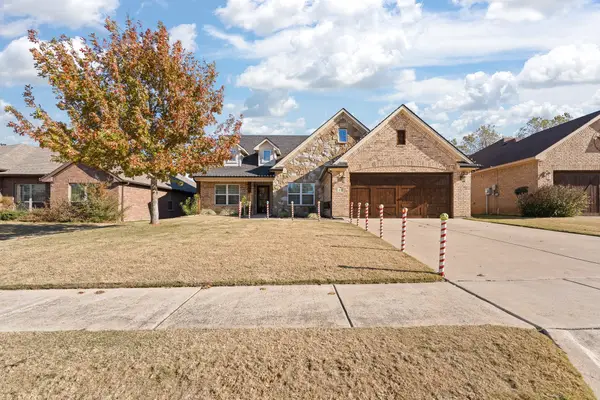 $455,000Active5 beds 3 baths2,662 sq. ft.
$455,000Active5 beds 3 baths2,662 sq. ft.3137 Shoreline Drive, Burleson, TX 76028
MLS# 21132828Listed by: BOOT TEAM REALTY - New
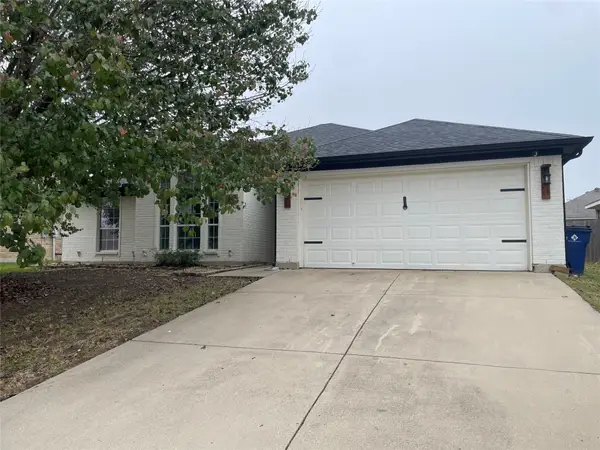 $310,000Active3 beds 2 baths1,874 sq. ft.
$310,000Active3 beds 2 baths1,874 sq. ft.1014 Thistle Meade Circle, Burleson, TX 76028
MLS# 21134179Listed by: KELLER WILLIAMS LONESTAR DFW - New
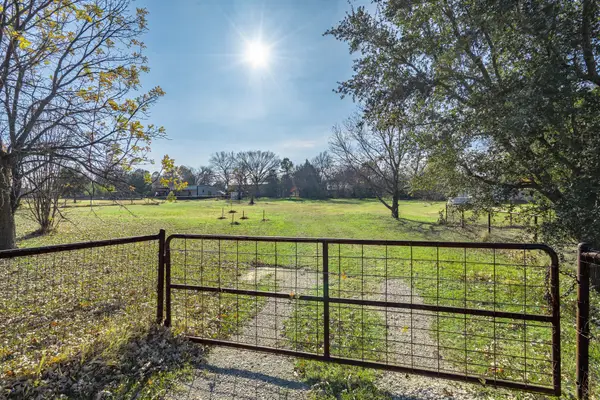 $139,000Active1.08 Acres
$139,000Active1.08 Acres2644 Shadow Ridge Drive, Burleson, TX 76028
MLS# 21135718Listed by: JASON MITCHELL REAL ESTATE
