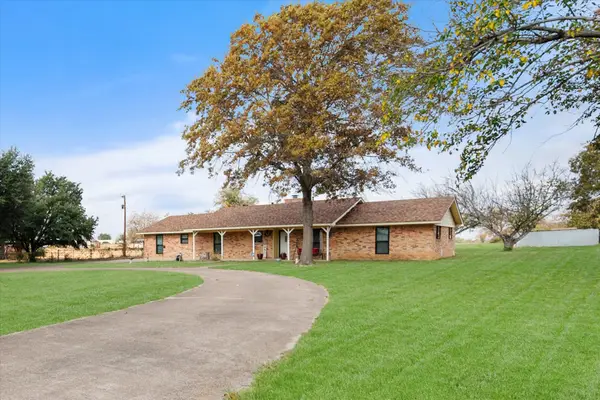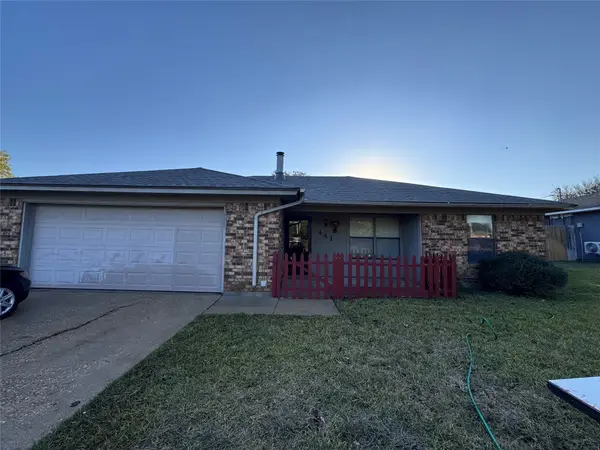957 Prairie Timber Road, Burleson, TX 76028
Local realty services provided by:Better Homes and Gardens Real Estate Rhodes Realty
Listed by: holly gonzalez817-988-8664
Office: thegreenteam re professionals
MLS#:20835352
Source:GDAR
Price summary
- Price:$475,000
- Price per sq. ft.:$220.62
- Monthly HOA dues:$41.67
About this home
WELCOME HOME to this elegant single-story home in coveted Prairie Timber Estates! This beautifully modern home offers endless updates from hardwood floors in main areas, custom barn door features, wagon wheel chandelier in entryway and gorgeous knotty wood front door. The spacious living room boasts of custom built-in bookshelves, a beautiful brick wood-burning fireplace (with gas option), large windows allowing lots of natural lighting and is open concept to both kitchen and dining area. The kitchen is perfect for entertaining with tons of storage, large breakfast bar, gas cooktop and stainless steel appliances. The primary bedroom is spacious with a tray ceiling, large ensuite with dual sinks, separate tub and shower, and large walk-in closet. A versatile study offers a quiet space to work from home or use as a fourth bedroom. Oversized garage can accommodate most long bed dual-lies. Next step outside to the covered entertainment and outdoor cooking space with the perfect built-in spot for your ceramic smoker! Also the extended pergola is the perfect spot for entertaining or just enjoying the peaceful view of the large half-acre backyard. This home offers the perfect balance of country and convenience, near shopping, dining, entertainment and 8 minutes from Chisholm Toll. Welcome home!!
Contact an agent
Home facts
- Year built:2016
- Listing ID #:20835352
- Added:289 day(s) ago
- Updated:November 22, 2025 at 12:41 PM
Rooms and interior
- Bedrooms:4
- Total bathrooms:3
- Full bathrooms:2
- Half bathrooms:1
- Living area:2,153 sq. ft.
Heating and cooling
- Cooling:Ceiling Fans, Central Air, Electric, Zoned
- Heating:Central, Electric, Fireplaces, Zoned
Structure and exterior
- Roof:Composition
- Year built:2016
- Building area:2,153 sq. ft.
- Lot area:0.5 Acres
Schools
- High school:Joshua
- Middle school:Loflin
- Elementary school:Njoshua
Finances and disclosures
- Price:$475,000
- Price per sq. ft.:$220.62
- Tax amount:$12,026
New listings near 957 Prairie Timber Road
- New
 $775,000Active4 beds 3 baths3,337 sq. ft.
$775,000Active4 beds 3 baths3,337 sq. ft.12809 Day Break Trail, Burleson, TX 76028
MLS# 21118675Listed by: REKONNECTION, LLC - New
 $1,791,016Active4 beds 5 baths5,148 sq. ft.
$1,791,016Active4 beds 5 baths5,148 sq. ft.10501 County Road 1016, Burleson, TX 76028
MLS# 21118777Listed by: JPAR DALLAS - New
 $318,900Active4 beds 2 baths1,864 sq. ft.
$318,900Active4 beds 2 baths1,864 sq. ft.660 Pleasant Manor Avenue, Burleson, TX 76028
MLS# 21116206Listed by: MAGNOLIA REALTY - New
 $269,000Active3 beds 2 baths1,534 sq. ft.
$269,000Active3 beds 2 baths1,534 sq. ft.541 Marybeth Drive, Burleson, TX 76028
MLS# 21114222Listed by: REDFIN CORPORATION - New
 $898,500Active10 Acres
$898,500Active10 Acres1826 Fm 731, Burleson, TX 76028
MLS# 21117577Listed by: PURSELLEY RANCH & RESIDENTIAL - New
 $340,000Active3 beds 2 baths2,354 sq. ft.
$340,000Active3 beds 2 baths2,354 sq. ft.916 Joshua Drive, Burleson, TX 76028
MLS# 21112222Listed by: JULIE SIDDONS REALTORS, LLC - New
 $515,000Active3 beds 2 baths1,712 sq. ft.
$515,000Active3 beds 2 baths1,712 sq. ft.3641 Lucy Trimble Road, Burleson, TX 76028
MLS# 21111143Listed by: TEXAS REAL ESTATE HQ - New
 $188,500Active3 beds 2 baths1,139 sq. ft.
$188,500Active3 beds 2 baths1,139 sq. ft.441 Wintercrest Road, Burleson, TX 76028
MLS# 21103525Listed by: THE PROPERTY SHOP - New
 $375,000Active5 beds 4 baths2,258 sq. ft.
$375,000Active5 beds 4 baths2,258 sq. ft.613 Renfro Street E, Burleson, TX 76028
MLS# 21116661Listed by: RHEA REALTY RESOURCES LLC - Open Sat, 12 to 2pmNew
 $364,900Active3 beds 2 baths1,919 sq. ft.
$364,900Active3 beds 2 baths1,919 sq. ft.845 Royal Oak Lane, Burleson, TX 76028
MLS# 21115890Listed by: LEAGUE REAL ESTATE
