1013 Council St, Burnet, TX 78611
Local realty services provided by:Better Homes and Gardens Real Estate Hometown
Listed by: kelsey osborne
Office: kw-austin portfolio real estate
MLS#:7709338
Source:ACTRIS
1013 Council St,Burnet, TX 78611
$675,000
- 3 Beds
- 3 Baths
- 1,716 sq. ft.
- Single family
- Active
Price summary
- Price:$675,000
- Price per sq. ft.:$393.36
- Monthly HOA dues:$8.33
About this home
*Buyer closing cost credits available- inquire with listing agent* A treehouse on the lake! Offering beautiful views of both the water and surrounding nature. With 3 beds, 3 baths, plus an office (currently used as a 4th bedroom)- the layout is both versatile and ready for entertaining. Every bedroom opens to its own private balcony, creating a seamless connection between in and out. The kitchen includes double ovens, mostly updated appliances, and Corian counters. Wood ceilings, three wood-burning fireplaces, a stained-glass bathroom window, and hand-painted Tunisian tiles bring character and charm into this lakeside retreat. Step outside to the large deck (wired for a hot tub) or down to the expansive deep-water cove where you’ll find a floating swim dock and boathouse. Located in the desirable Council Creek neighborhood, you will have access to a community park and boat ramp, all positioned on the east side of Lake Buchanan (the sunset side!). Explore islands, waterfalls, and enjoy endless water activities. Located near vineyards, Spider Mountain Bike Park, and Reveille Peak Ranch- just a short drive to Austin. With HOA approval for short-term rentals, this property has income potential. Can it get any better? YES! With an acceptable offer- the boat and most furniture can convey- making this home truly move-in ready. Whether for a full-time residence, weekend getaway, or investment opportunity, 1013 Council Street captures the very best of lakefront living in the Texas Hill Country.
Contact an agent
Home facts
- Year built:1962
- Listing ID #:7709338
- Updated:January 08, 2026 at 04:30 PM
Rooms and interior
- Bedrooms:3
- Total bathrooms:3
- Full bathrooms:3
- Living area:1,716 sq. ft.
Heating and cooling
- Cooling:Central
- Heating:Central, Fireplace(s)
Structure and exterior
- Roof:Composition
- Year built:1962
- Building area:1,716 sq. ft.
Schools
- High school:Burnet
- Elementary school:RJ Richey
Utilities
- Water:Private
- Sewer:Septic Tank
Finances and disclosures
- Price:$675,000
- Price per sq. ft.:$393.36
- Tax amount:$7,345 (2025)
New listings near 1013 Council St
- New
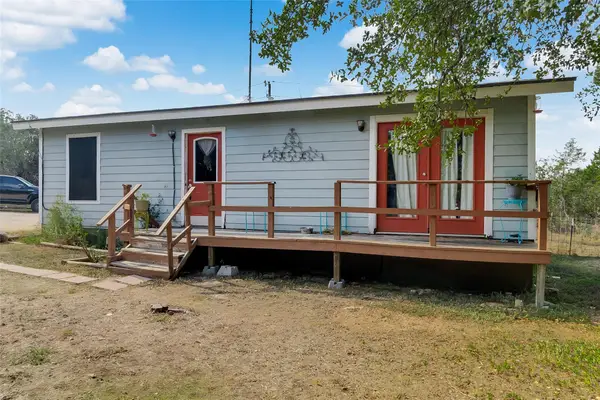 $200,000Active3 beds 2 baths1,188 sq. ft.
$200,000Active3 beds 2 baths1,188 sq. ft.420 Sunset Dr, Burnet, TX 78611
MLS# 3654628Listed by: EXP REALTY, LLC - New
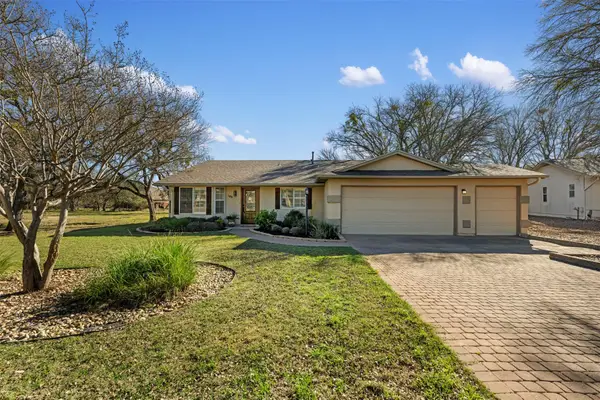 $349,000Active3 beds 2 baths1,777 sq. ft.
$349,000Active3 beds 2 baths1,777 sq. ft.109 Vandeventer Dr, Burnet, TX 78611
MLS# 2218389Listed by: 1848TXREALTY - New
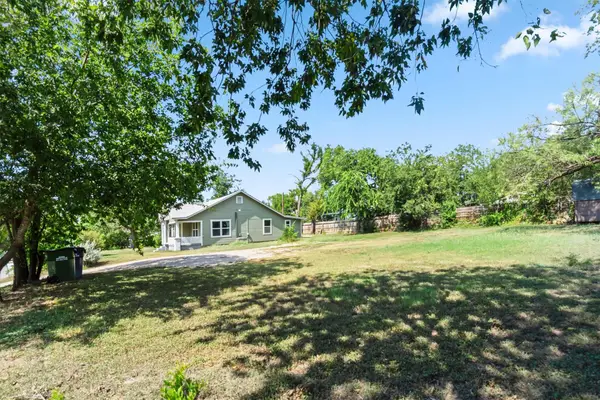 $255,000Active4 beds 2 baths1,380 sq. ft.
$255,000Active4 beds 2 baths1,380 sq. ft.409 N Vandeveer St, Burnet, TX 78611
MLS# 2733118Listed by: AATX RESIDENTIAL - New
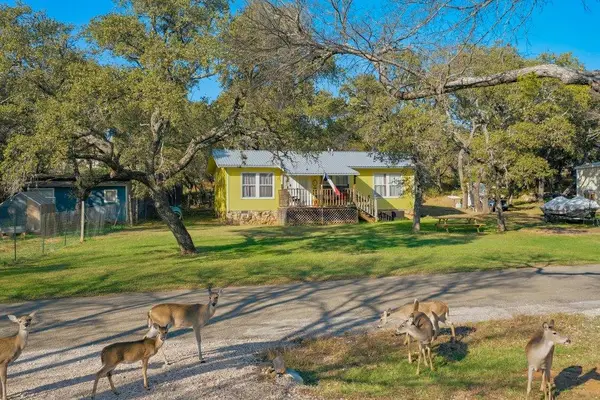 $237,000Active2 beds 1 baths800 sq. ft.
$237,000Active2 beds 1 baths800 sq. ft.108 Monte Vista Dr, Burnet, TX 78611
MLS# 2589057Listed by: DEVORA REALTY - New
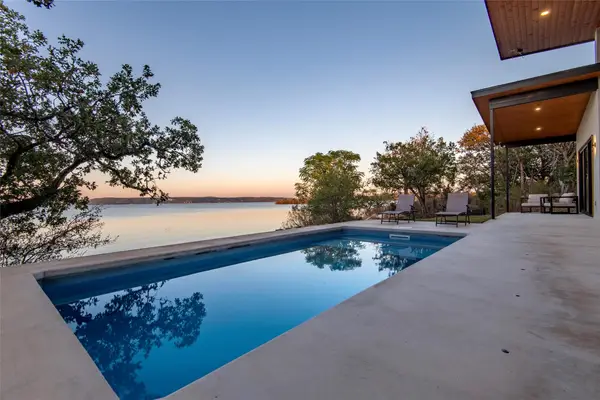 $1,500,000Active4 beds 4 baths2,999 sq. ft.
$1,500,000Active4 beds 4 baths2,999 sq. ft.247 Peninsula Dr, Burnet, TX 78611
MLS# 8869497Listed by: NEW HOPE REALTY GROUP - New
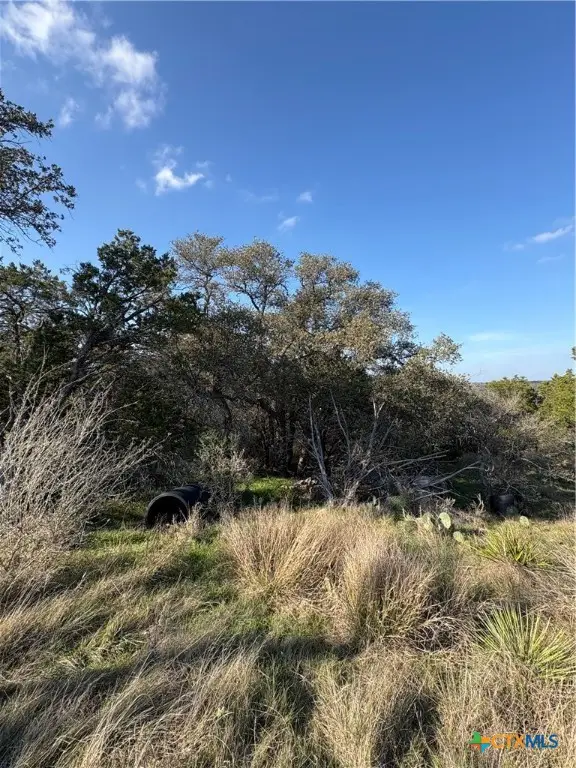 $20,000Active0.8 Acres
$20,000Active0.8 Acres0 Lakeview Drive, Burnet, TX 78611
MLS# 600638Listed by: HANSZEN-BAILEY REAL ESTATE SER - New
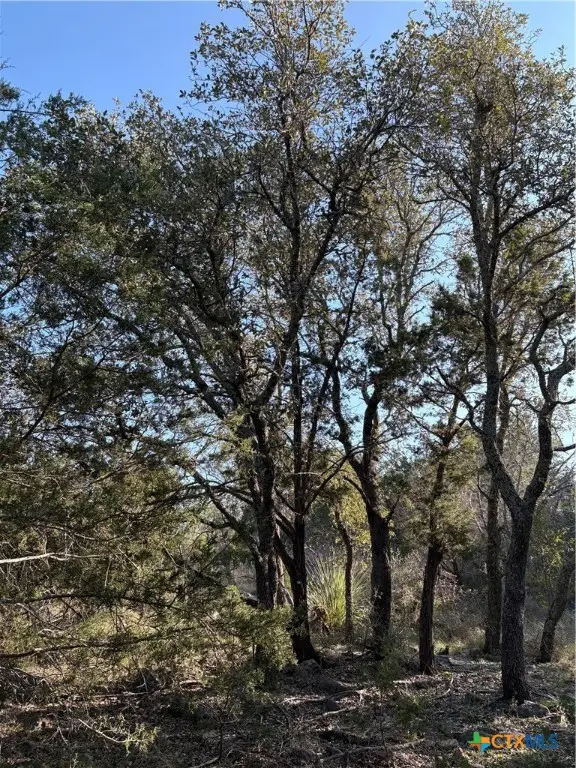 $20,000Active0.8 Acres
$20,000Active0.8 Acres0 Lakeview Drive, Burnet, TX 78611
MLS# 600654Listed by: HANSZEN-BAILEY REAL ESTATE SER - New
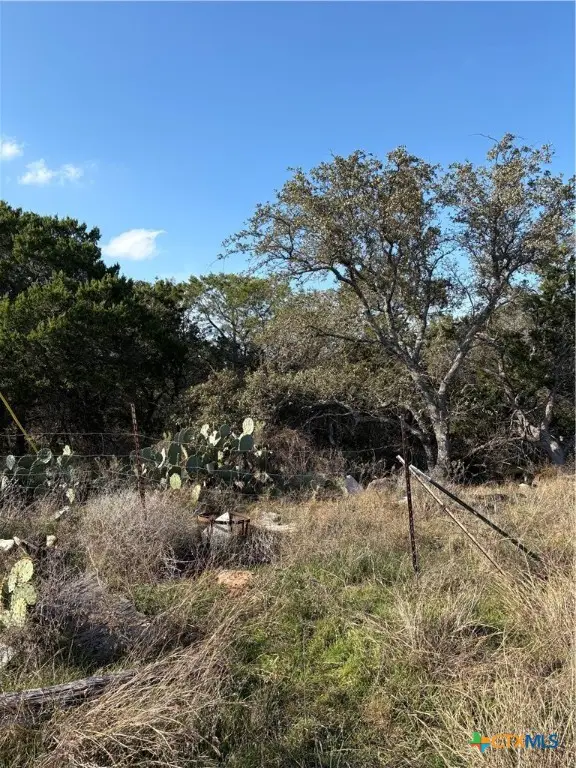 $20,000Active0.8 Acres
$20,000Active0.8 Acres0 Lakeview Drive, Burnet, TX 78611
MLS# 600639Listed by: HANSZEN-BAILEY REAL ESTATE SER - New
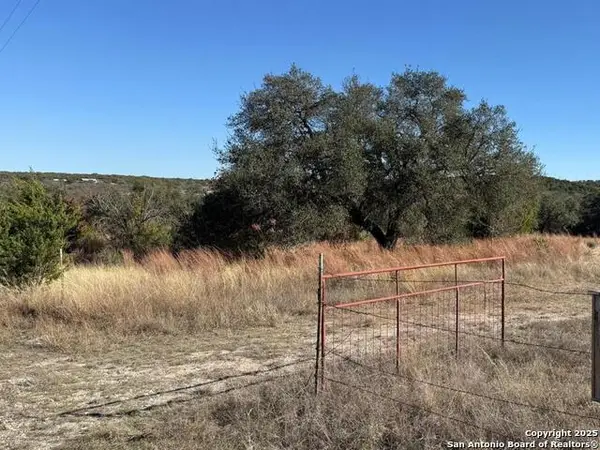 $450,000Active4 Acres
$450,000Active4 Acres0000 Dog Run, Burnet, TX 78611
MLS# 1930519Listed by: SOUTH TEXAS REALTY, LLC - New
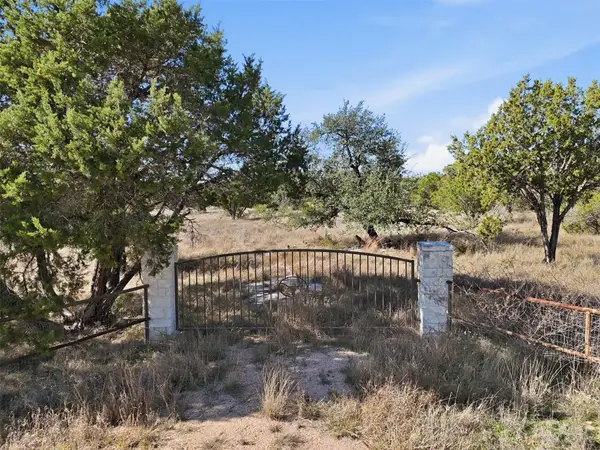 $240,000Active0 Acres
$240,000Active0 AcresTBD Oak Vista Dr, Burnet, TX 78611
MLS# 8193550Listed by: ZINA & CO. REAL ESTATE
