118 Mountain View Cir, Burnet, TX 78611
Local realty services provided by:Better Homes and Gardens Real Estate Hometown
Listed by: traylon goolsby
Office: exp realty, llc.
MLS#:5614109
Source:ACTRIS
118 Mountain View Cir,Burnet, TX 78611
$4,250,000
- 4 Beds
- 7 Baths
- 5,677 sq. ft.
- Single family
- Active
Price summary
- Price:$4,250,000
- Price per sq. ft.:$748.63
- Monthly HOA dues:$12.5
About this home
Welcome to 118 Mountain View Circle! This remarkable custom estate, designed by the esteemed architect Sinclair Black, epitomizes architectural brilliance in the heart of The Highland Lakes. Set on well over two acres, this extraordinary property boasts over 300 feet of serene Inks Lake open waterfront, offering uninterrupted, panoramic views of the picturesque Hill Country. A majestic entrance, flanked by a striking stone wall, ushers you through a lush circular drive surrounding towering cypress trees. To the left, a meticulously appointed guest residence awaits, featuring soaring cathedral wood ceilings, a gourmet kitchen, luxurious bath with heated floors, and a charming courtyard with a tranquil fountain. Beyond lies a professional-grade shop with ample storage and greenhouse with climate control and rain-catch irrigation. The main estate is a vision of elegance, with a grand stone-columned entrance leading into a spectacular foyer adorned with eastern aromatic cedar cathedral ceilings, hand-cut limestone walls, and custom wood cabinetry throughout. The state-of-the-art chef’s kitchen is outfitted with Wolf and Sub-Zero appliances, dual islands, double ovens, and enclosed wet bar. The expansive great room has a magnificent stone fireplace and breathtaking lake views. The opulent master suite features a fireplace, screened porch, spa-like bath, and dedicated office. Upper levels include a game/bunk room, two spacious en-suite bedrooms, and a penthouse office with extraordinary panoramic views. ~ Owner financing available upon request ~
Contact an agent
Home facts
- Year built:2014
- Listing ID #:5614109
- Updated:February 22, 2026 at 03:44 PM
Rooms and interior
- Bedrooms:4
- Total bathrooms:7
- Full bathrooms:5
- Half bathrooms:2
- Living area:5,677 sq. ft.
Heating and cooling
- Cooling:Central
- Heating:Central, Propane
Structure and exterior
- Roof:Metal
- Year built:2014
- Building area:5,677 sq. ft.
Schools
- High school:Burnet
- Elementary school:Shady Grove
Utilities
- Water:Public
- Sewer:Aerobic Septic
Finances and disclosures
- Price:$4,250,000
- Price per sq. ft.:$748.63
- Tax amount:$35,566 (2024)
New listings near 118 Mountain View Cir
- New
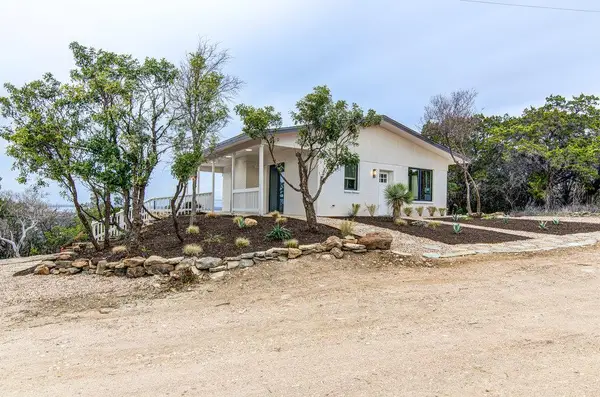 $399,990Active2 beds 1 baths1,160 sq. ft.
$399,990Active2 beds 1 baths1,160 sq. ft.215 Coyote Ln, Burnet, TX 78611
MLS# 6621802Listed by: CO OP REALTY - New
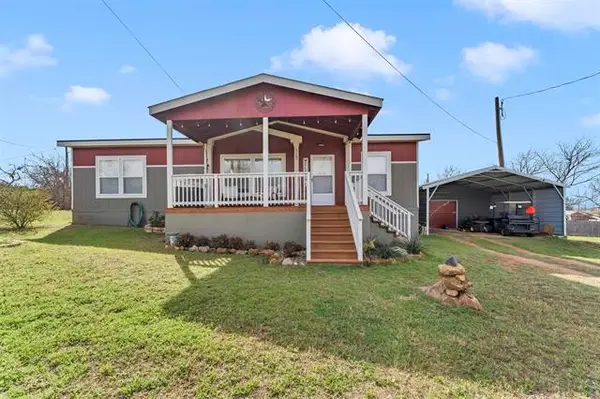 $279,000Active3 beds 2 baths1,440 sq. ft.
$279,000Active3 beds 2 baths1,440 sq. ft.1107 Seneca Dr, Burnet, TX 78611
MLS# 5479655Listed by: EXP REALTY, LLC - New
 $352,405Active4 beds 3 baths1,953 sq. ft.
$352,405Active4 beds 3 baths1,953 sq. ft.412 Creekfall Rd, Burnet, TX 78611
MLS# 7446117Listed by: NEXTHOME TROPICANA REALTY - New
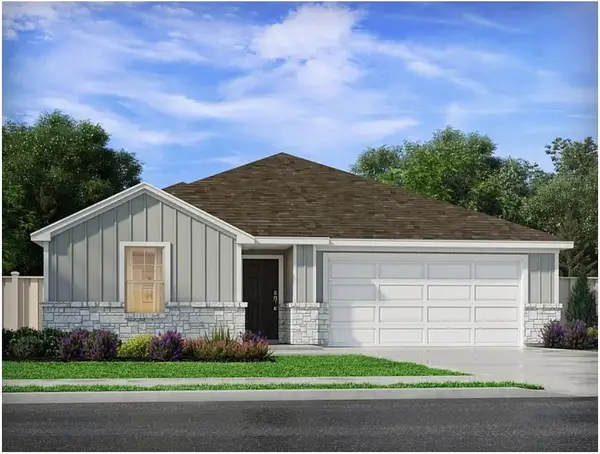 $319,990Active3 beds 2 baths1,777 sq. ft.
$319,990Active3 beds 2 baths1,777 sq. ft.308 Gristmill Rd, Burnet, TX 78611
MLS# 8409615Listed by: MERITAGE HOMES REALTY - New
 $319,990Active4 beds 3 baths2,012 sq. ft.
$319,990Active4 beds 3 baths2,012 sq. ft.304 Gristmill Rd, Burnet, TX 78611
MLS# 5145745Listed by: MERITAGE HOMES REALTY - New
 $311,500Active0 Acres
$311,500Active0 AcresTBD Burnet Oaks Lot 20 Dr, Burnet, TX 78611
MLS# 1146555Listed by: ALL CITY REAL ESTATE LTD. CO - New
 $250,000Active0 Acres
$250,000Active0 AcresTBD Burnet Oaks Lot 4 Dr, Burnet, TX 78611
MLS# 2228877Listed by: ALL CITY REAL ESTATE LTD. CO - New
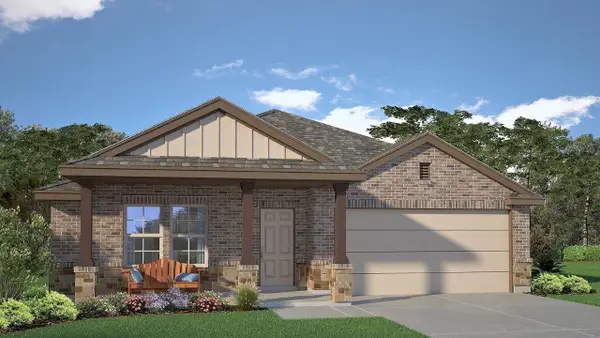 $339,185Active4 beds 2 baths1,783 sq. ft.
$339,185Active4 beds 2 baths1,783 sq. ft.235 Water Well Rd, Burnet, TX 78611
MLS# 4192397Listed by: NEXTHOME TROPICANA REALTY - New
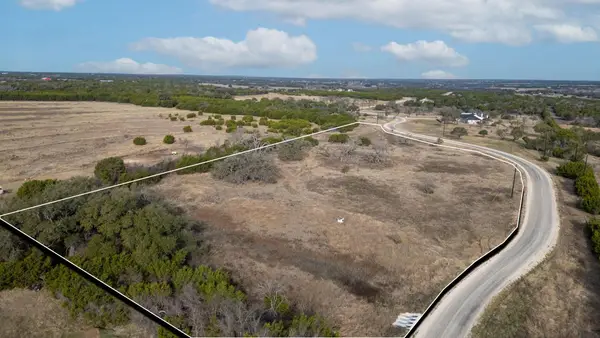 $297,500Active0 Acres
$297,500Active0 AcresTBD Burnet Oaks Lot 1 Dr, Burnet, TX 78611
MLS# 4885861Listed by: ALL CITY REAL ESTATE LTD. CO - New
 $250,000Active0 Acres
$250,000Active0 AcresTBD Burnet Oaks Lot 10 Dr, Burnet, TX 78611
MLS# 8653917Listed by: ALL CITY REAL ESTATE LTD. CO

