119 Whitetail, Burnet, TX 78611
Local realty services provided by:Better Homes and Gardens Real Estate Winans
Listed by: zina rodenbeck
Office: zina & co. real estate
MLS#:5128988
Source:ACTRIS
Price summary
- Price:$319,000
- Price per sq. ft.:$139.3
- Monthly HOA dues:$12.5
About this home
Tucked away on a peaceful cul-de-sac in Burnet, Texas, 119 Whitetail offers the perfect blend of seclusion and comfort. This charming home sits atop a gentle hill in the center of 1.46 acres, surrounded by mature trees that create a private, serene retreat. Inside, you’ll find3 bedrooms, 2 baths, and a versatile bonus room—ideal for an office, hobby space, or guest room. The spacious kitchen features a large island with quartz countertop, and plenty of room for entertaining. The primary suite is thoughtfully positioned on one end of the home and boasts a walk-in shower and walk-in closet, while the additional bedrooms and a second bath with a jetted tub are situated on the opposite side for added privacy. An electric fireplace adds cozy ambiance, and the included water softener enhances everyday living. Outside, the property is completely fenced and accessed via automatic gates, offering both security and ease. Two large carports provide covered parking for four vehicles, and there’s no shortage of storage with a shed, workshop, and chicken coop ready for use. Whether you're into gardening, watching wildlife, or just enjoying nature, this spacious lot has room for it all. Lake Buchanan is just a short distance away, and optional POA membership offers lake access for even more outdoor enjoyment. If you’re looking for tranquility, space, and a true Hill Country lifestyle, this one is a must-see!
Contact an agent
Home facts
- Year built:2001
- Listing ID #:5128988
- Updated:November 26, 2025 at 04:12 PM
Rooms and interior
- Bedrooms:3
- Total bathrooms:2
- Full bathrooms:2
- Living area:2,290 sq. ft.
Heating and cooling
- Cooling:Central
- Heating:Central, Fireplace(s)
Structure and exterior
- Roof:Metal
- Year built:2001
- Building area:2,290 sq. ft.
Schools
- High school:Burnet
- Elementary school:Shady Grove
Utilities
- Water:Well
- Sewer:Septic Tank
Finances and disclosures
- Price:$319,000
- Price per sq. ft.:$139.3
- Tax amount:$1,997 (2024)
New listings near 119 Whitetail
- New
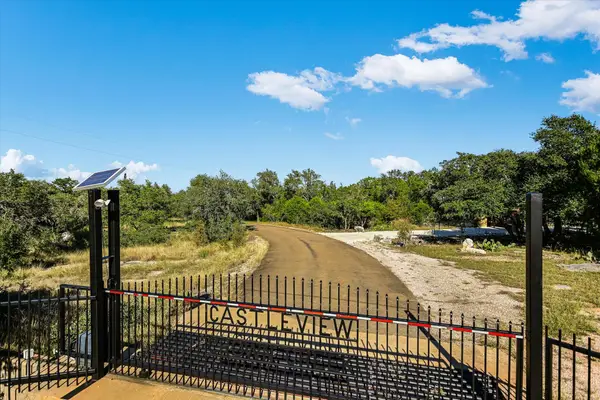 $375,000Active-- beds -- baths
$375,000Active-- beds -- bathsLOT 11 Crown Lane, Burnet, TX 78611
MLS# 1705856Listed by: BERKSHIRE HATHAWAY TX REALTY - New
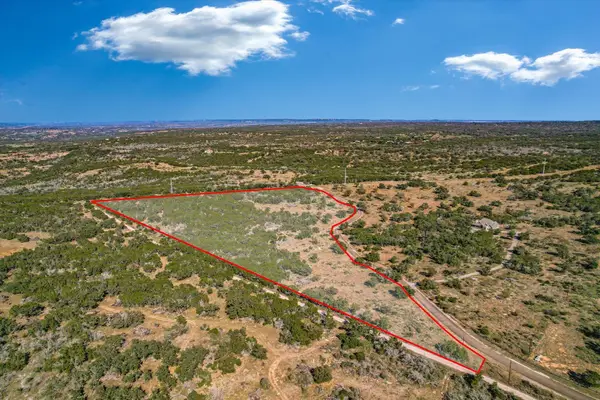 $375,000Active0 Acres
$375,000Active0 AcresLot 11 Crown Ln, Burnet, TX 78611
MLS# 6366907Listed by: BERKSHIRE HATHAWAY TX REALTY - New
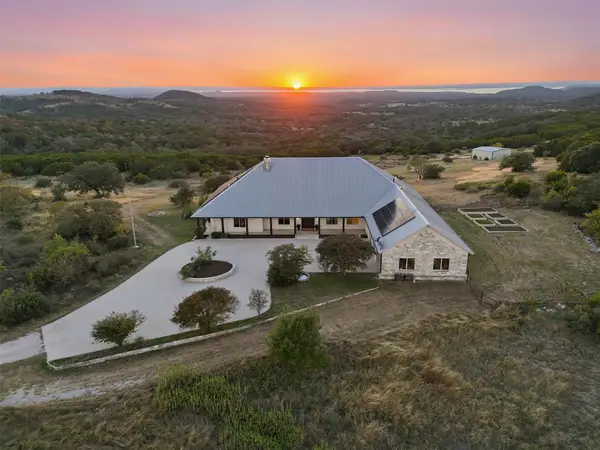 $2,500,000Active3 beds 3 baths4,592 sq. ft.
$2,500,000Active3 beds 3 baths4,592 sq. ft.450 Threadgill Ranch Road, Burnet, TX 78611
MLS# 9593263Listed by: ZINA & CO. REAL ESTATE - New
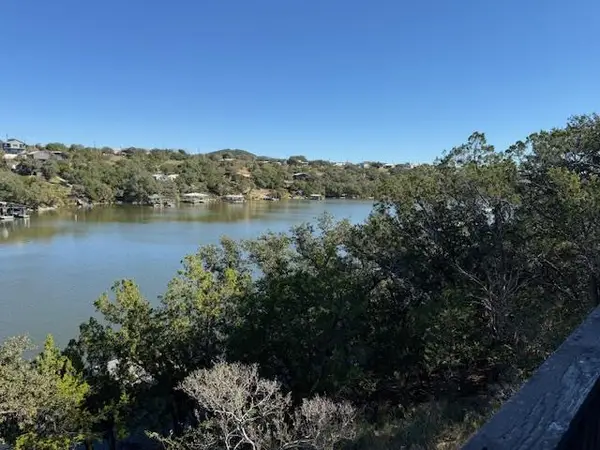 $950,000Active2 beds 3 baths1,726 sq. ft.
$950,000Active2 beds 3 baths1,726 sq. ft.108 Kings Plz, Burnet, TX 78611
MLS# 8751834Listed by: THE SEARS GROUP - New
 $1,175,000Active4 beds 4 baths2,711 sq. ft.
$1,175,000Active4 beds 4 baths2,711 sq. ft.518 Morgan Creek Dr, Burnet, TX 78611
MLS# 4950614Listed by: HORSESHOE BAY LIVING 2, LLC - New
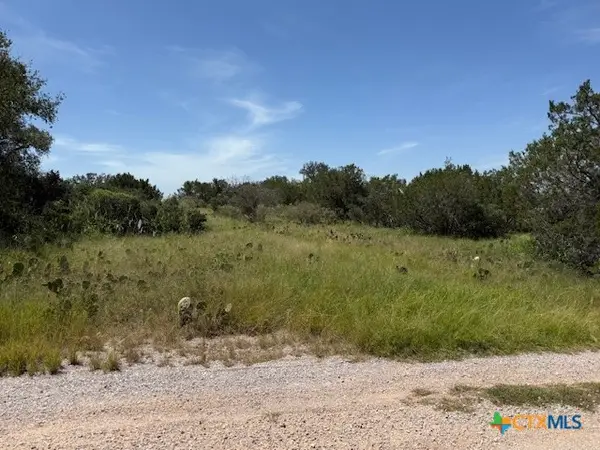 $85,000Active0.37 Acres
$85,000Active0.37 Acres112 Chappel Street, Burnet, TX 78611
MLS# 598450Listed by: EXP REALTY - AUSTIN - New
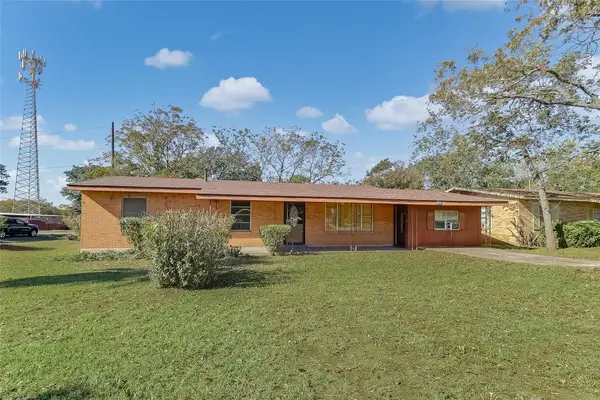 $185,000Active3 beds 1 baths1,602 sq. ft.
$185,000Active3 beds 1 baths1,602 sq. ft.1012 N Water St, Burnet, TX 78611
MLS# 2036504Listed by: ALL CITY REAL ESTATE LTD. CO - New
 $1,700,000Active0 Acres
$1,700,000Active0 Acres000 John Deere Rd, Burnet, TX 78611
MLS# 4572048Listed by: KELLER WILLIAMS REALTY LONE ST - New
 $185,000Active0 Acres
$185,000Active0 Acres119 Delorean Cir, Burnet, TX 78611
MLS# 4500315Listed by: RANCH INVESTMENTS - New
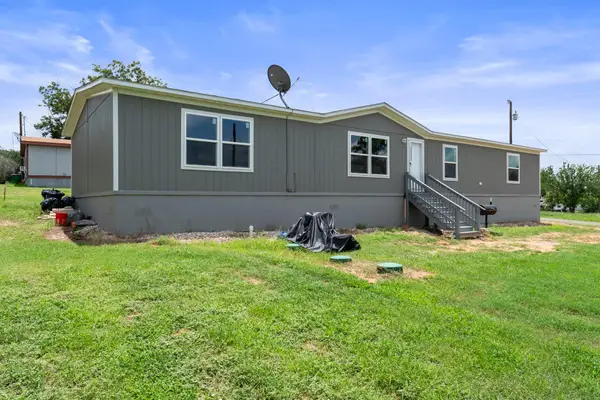 $220,000Active4 beds 2 baths2,016 sq. ft.
$220,000Active4 beds 2 baths2,016 sq. ft.1200 Apache Dr, Burnet, TX 78611
MLS# 1909318Listed by: REAL BROKER, LLC
