1283 Rattlesnake Trl, Burnet, TX 78611
Local realty services provided by:Better Homes and Gardens Real Estate Winans
Listed by: dixie putzier
Office: real broker, llc.
MLS#:9016203
Source:ACTRIS
1283 Rattlesnake Trl,Burnet, TX 78611
$1,399,999
- 3 Beds
- 3 Baths
- 2,153 sq. ft.
- Farm
- Active
Upcoming open houses
- Sat, Jan 1711:00 am - 03:00 pm
Price summary
- Price:$1,399,999
- Price per sq. ft.:$650.25
About this home
Step into this Hill Country retreat on almost 50 acres of gently rolling land with very minimal restrictions—privacy, freedom, and space all wrapped up into one stunning package. The charming stone-front farmhouse welcomes you with a relaxed, half-wraparound porch—perfect for sipping coffee at sunrise or watching the sunset over your own fields.
Inside, vaulted ceilings, Anderson windows with lifetime warranty, and an open-concept layout lead to a cozy living area centered around a wood-burning fireplace. The kitchen shines with granite countertops, a pantry, breakfast nook, and direct access to the formal dining space—effortless for hosting gatherings. The primary suite is conveniently located downstairs, boasting high ceilings, double vanities, a walk-in closet, and easy access to the laundry area.
Upstairs you’ll find two additional bedrooms, a full bath, and a loft-style second living area overlooking the main level—great for quiet time or hobbies.
Step outside and let that Hill Country breeze greet you: soak under the stars in your hot tub, splash in the above-ground pool, or stroll through two fenced pastures (one with a livestock shelter). The land is seeded with pasture mix, quail & turkey mix, and oats—ideal for grazing or attracting wildlife. Two seasonal ponds offer even more natural beauty.
A Western Broadband internet tower is nearby, offering reliable rural connectivity. A 3-car detached garage, climate-controlled well shed with RV hookup, and a 30x70 slab with capped utilities provide flexibility for future builds, workshops, or expansion.
Whether you dream of relaxed homesteading, running a small ranch, or simply taking the roads less traveled, this property offers the canvas to create your ideal rural lifestyle.
Contact an agent
Home facts
- Year built:1997
- Listing ID #:9016203
- Updated:January 08, 2026 at 04:30 PM
Rooms and interior
- Bedrooms:3
- Total bathrooms:3
- Full bathrooms:2
- Half bathrooms:1
- Living area:2,153 sq. ft.
Heating and cooling
- Cooling:Central
- Heating:Central
Structure and exterior
- Roof:Metal
- Year built:1997
- Building area:2,153 sq. ft.
Schools
- High school:Burnet
- Elementary school:Shady Grove
Utilities
- Water:Well
- Sewer:Septic Tank
Finances and disclosures
- Price:$1,399,999
- Price per sq. ft.:$650.25
- Tax amount:$3,945 (2024)
New listings near 1283 Rattlesnake Trl
- New
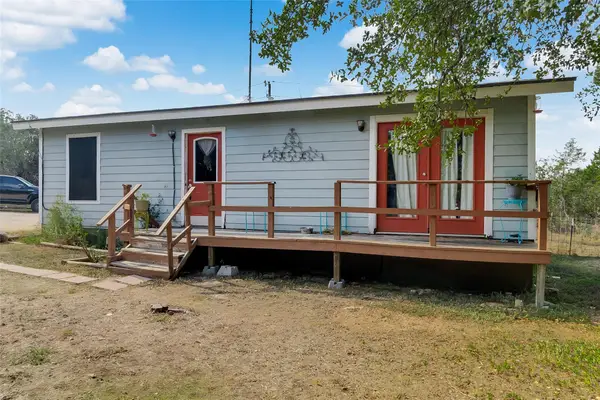 $200,000Active3 beds 2 baths1,188 sq. ft.
$200,000Active3 beds 2 baths1,188 sq. ft.420 Sunset Dr, Burnet, TX 78611
MLS# 3654628Listed by: EXP REALTY, LLC - New
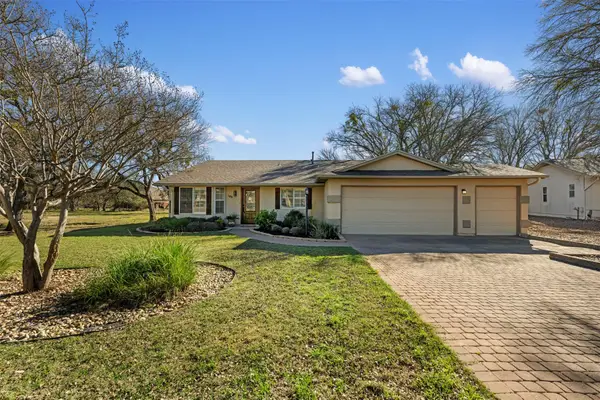 $349,000Active3 beds 2 baths1,777 sq. ft.
$349,000Active3 beds 2 baths1,777 sq. ft.109 Vandeventer Dr, Burnet, TX 78611
MLS# 2218389Listed by: 1848TXREALTY - New
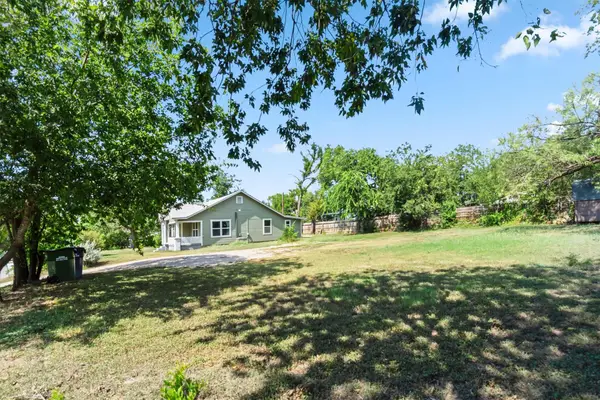 $255,000Active4 beds 2 baths1,380 sq. ft.
$255,000Active4 beds 2 baths1,380 sq. ft.409 N Vandeveer St, Burnet, TX 78611
MLS# 2733118Listed by: AATX RESIDENTIAL - New
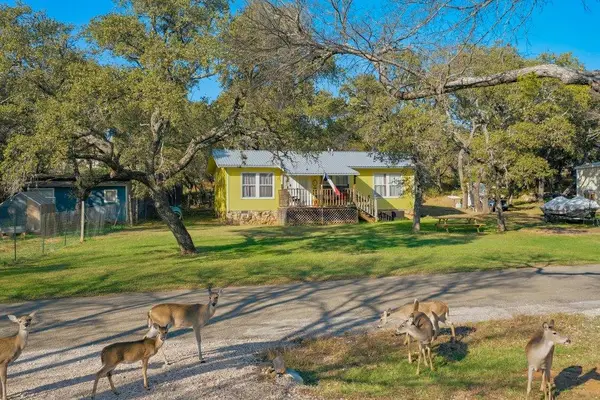 $237,000Active2 beds 1 baths800 sq. ft.
$237,000Active2 beds 1 baths800 sq. ft.108 Monte Vista Dr, Burnet, TX 78611
MLS# 2589057Listed by: DEVORA REALTY - New
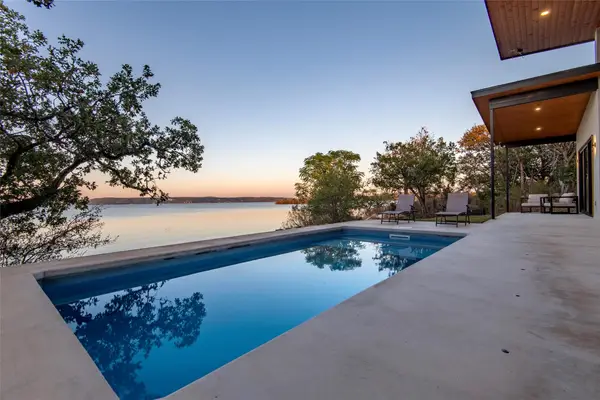 $1,500,000Active4 beds 4 baths2,999 sq. ft.
$1,500,000Active4 beds 4 baths2,999 sq. ft.247 Peninsula Dr, Burnet, TX 78611
MLS# 8869497Listed by: NEW HOPE REALTY GROUP - New
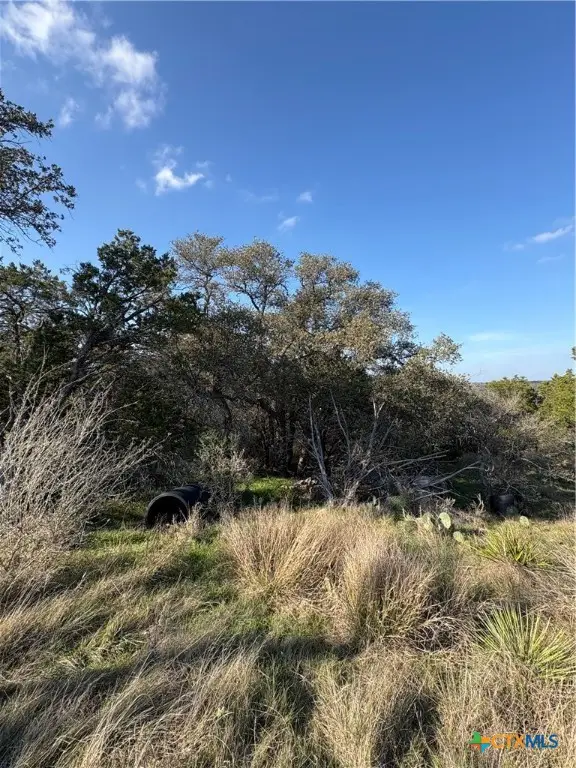 $20,000Active0.8 Acres
$20,000Active0.8 Acres0 Lakeview Drive, Burnet, TX 78611
MLS# 600638Listed by: HANSZEN-BAILEY REAL ESTATE SER - New
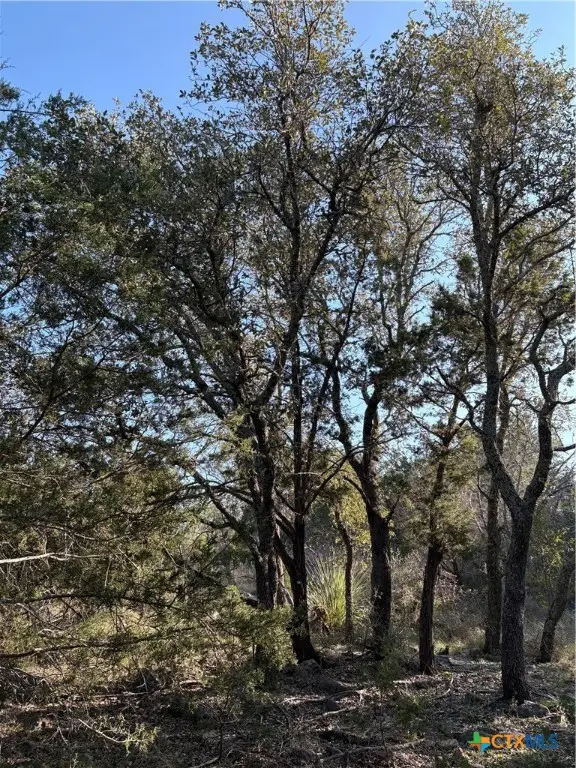 $20,000Active0.8 Acres
$20,000Active0.8 Acres0 Lakeview Drive, Burnet, TX 78611
MLS# 600654Listed by: HANSZEN-BAILEY REAL ESTATE SER - New
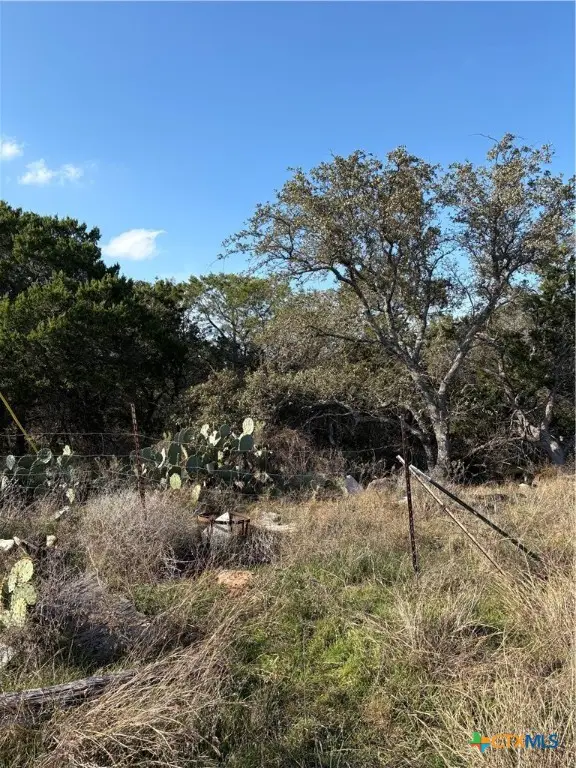 $20,000Active0.8 Acres
$20,000Active0.8 Acres0 Lakeview Drive, Burnet, TX 78611
MLS# 600639Listed by: HANSZEN-BAILEY REAL ESTATE SER - New
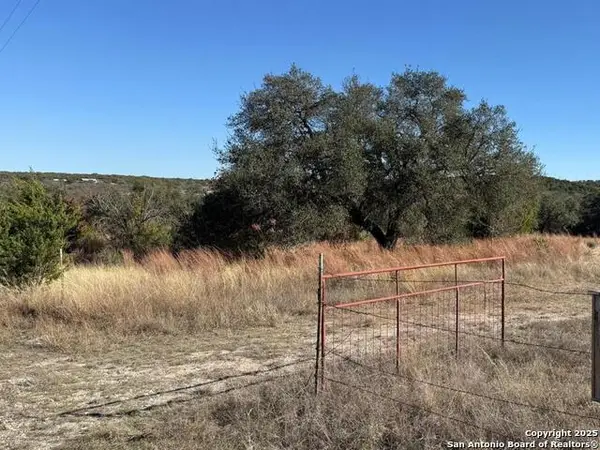 $450,000Active4 Acres
$450,000Active4 Acres0000 Dog Run, Burnet, TX 78611
MLS# 1930519Listed by: SOUTH TEXAS REALTY, LLC - New
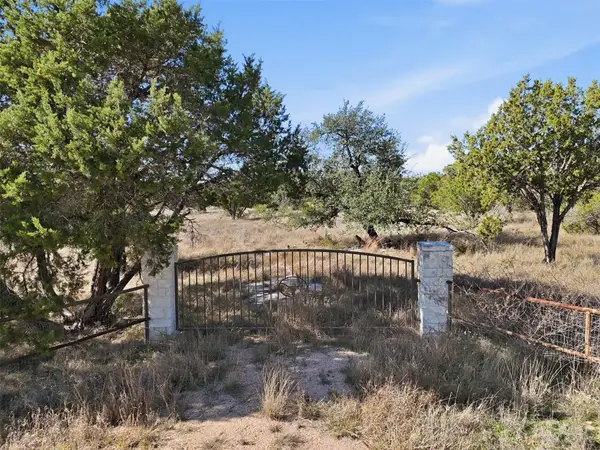 $240,000Active0 Acres
$240,000Active0 AcresTBD Oak Vista Dr, Burnet, TX 78611
MLS# 8193550Listed by: ZINA & CO. REAL ESTATE
