1703 Wofford Dr, Burnet, TX 78611
Local realty services provided by:Better Homes and Gardens Real Estate Hometown
Listed by: bailey pippenger heinatz
Office: exp realty, llc.
MLS#:8887733
Source:ACTRIS
Price summary
- Price:$525,000
- Price per sq. ft.:$281.95
About this home
Welcome to 1703 Wofford Dr in the heart of Burnet! This home sits on a half acre lot with a fenced in backyard with irrigation that is fed by a well! As you enter the home you are welcomed with an open floor plan, tall ceilings and hardwood floors throughout. The house has a split bedroom plan with three bedrooms and an office and two full bathrooms. The primary suite has a large bathroom with two walk in closets , one closet is a safe room framed out of 1/4" steel and a steel door. The kitchen and dining room look over the backyard with large windows and french doors leading out to your back porch. The property line extends past the back fence line but the trees have been left for great privacy. Not only do you have an attached two car garage but you have a detached 1100 sq ft workshop that is finished out and complete with HVAC , there is also a separate flex space room and full bath. The house has several upgrades such as HEPA HVAC filters, reverse osmosis water filters and central vacuum system.
Contact an agent
Home facts
- Year built:2005
- Listing ID #:8887733
- Updated:February 25, 2026 at 12:13 AM
Rooms and interior
- Bedrooms:3
- Total bathrooms:3
- Full bathrooms:3
- Living area:1,862 sq. ft.
Heating and cooling
- Cooling:Central
- Heating:Central
Structure and exterior
- Roof:Metal
- Year built:2005
- Building area:1,862 sq. ft.
Schools
- High school:Burnet
- Elementary school:RJ Richey
Utilities
- Water:Public, Well
- Sewer:Public Sewer
Finances and disclosures
- Price:$525,000
- Price per sq. ft.:$281.95
- Tax amount:$10,255 (2024)
New listings near 1703 Wofford Dr
- New
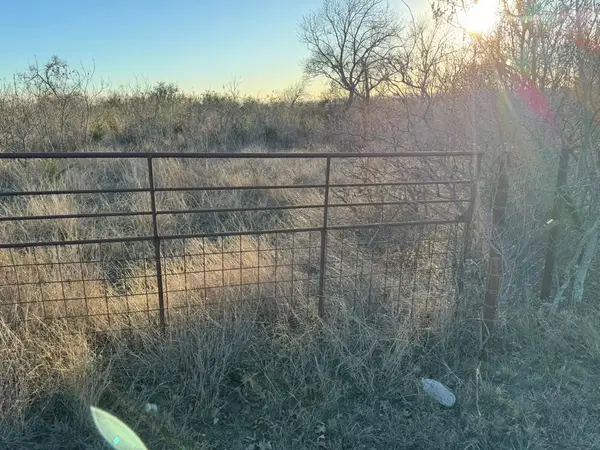 $249,000Active0 Acres
$249,000Active0 Acres0 Algerita Hill Rd, Burnet, TX 78611
MLS# 8495563Listed by: REALTY TEXAS LLC - New
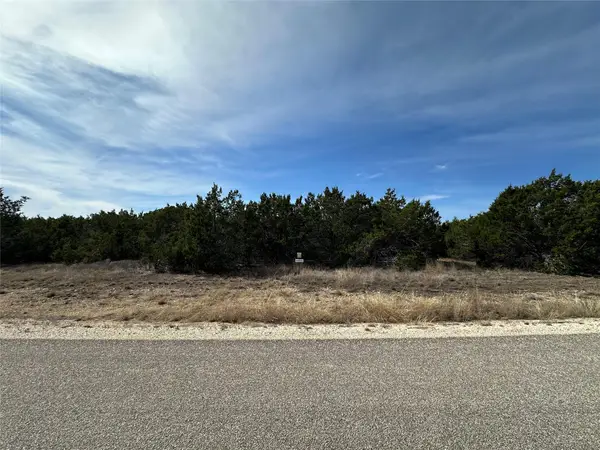 $250,000Active0 Acres
$250,000Active0 AcresLot 51 Burnet Oaks Dr, Burnet, TX 78611
MLS# 8223411Listed by: LONGHORN REALTY, LLC - New
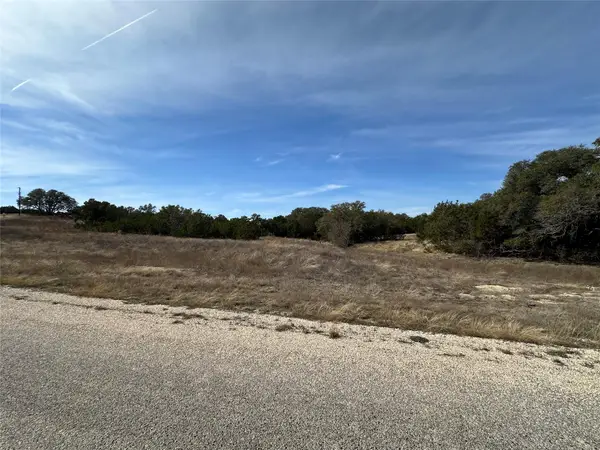 $373,500Active0 Acres
$373,500Active0 AcresLot 49 Burnet Oaks Dr, Burnet, TX 78611
MLS# 4959112Listed by: LONGHORN REALTY, LLC - New
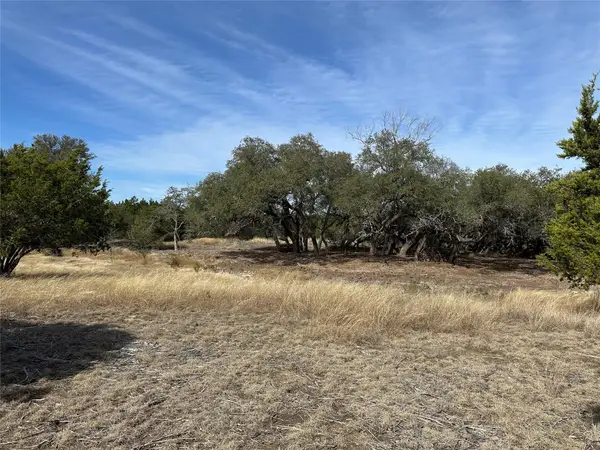 $363,500Active0 Acres
$363,500Active0 AcresLot 19 Burnet Oaks Dr, Burnet, TX 78611
MLS# 5137782Listed by: LONGHORN REALTY, LLC - New
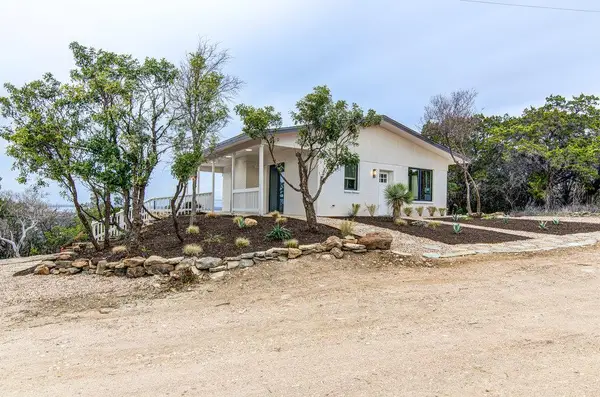 $399,990Active2 beds 1 baths1,160 sq. ft.
$399,990Active2 beds 1 baths1,160 sq. ft.215 Coyote Ln, Burnet, TX 78611
MLS# 6621802Listed by: CO OP REALTY - New
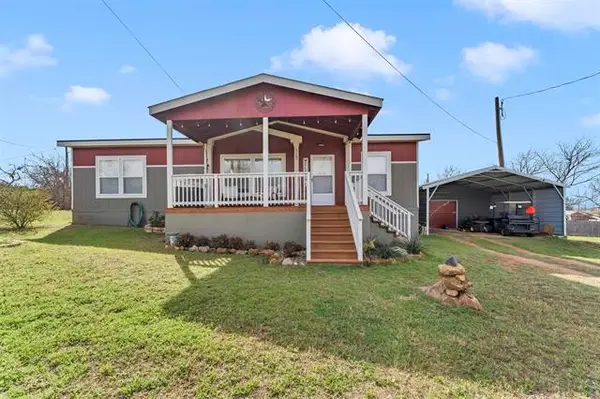 $279,000Active3 beds 2 baths1,440 sq. ft.
$279,000Active3 beds 2 baths1,440 sq. ft.1107 Seneca Dr, Burnet, TX 78611
MLS# 5479655Listed by: EXP REALTY, LLC - New
 $352,405Active4 beds 3 baths1,953 sq. ft.
$352,405Active4 beds 3 baths1,953 sq. ft.412 Creekfall Rd, Burnet, TX 78611
MLS# 7446117Listed by: NEXTHOME TROPICANA REALTY - New
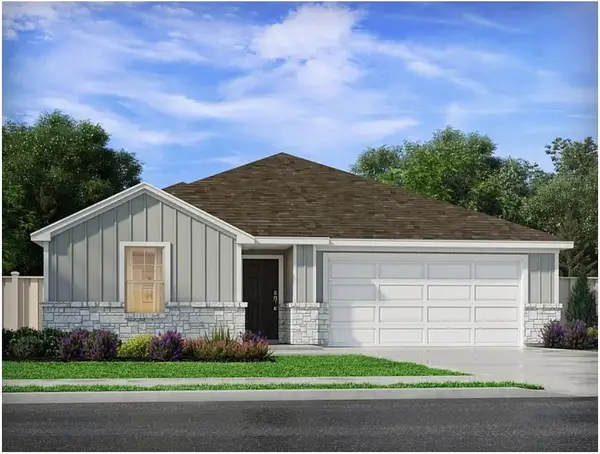 $319,990Active3 beds 2 baths1,777 sq. ft.
$319,990Active3 beds 2 baths1,777 sq. ft.308 Gristmill Rd, Burnet, TX 78611
MLS# 8409615Listed by: MERITAGE HOMES REALTY - New
 $319,990Active4 beds 3 baths2,012 sq. ft.
$319,990Active4 beds 3 baths2,012 sq. ft.304 Gristmill Rd, Burnet, TX 78611
MLS# 5145745Listed by: MERITAGE HOMES REALTY - New
 $311,500Active0 Acres
$311,500Active0 AcresTBD Burnet Oaks Lot 20 Dr, Burnet, TX 78611
MLS# 1146555Listed by: ALL CITY REAL ESTATE LTD. CO

