201 Brothers Lane, Burnet, TX 78611
Local realty services provided by:Better Homes and Gardens Real Estate Winans
Listed by: david glorioso
Office: longhorn realty, llc.
MLS#:601402
Source:TX_FRAR
Price summary
- Price:$1,130,000
- Price per sq. ft.:$354.12
About this home
Welcome to one of the most breathtaking Hill Country view properties in 7 Creeks Ranch. This exceptional four-bedroom, three-and-a-half-bath luxury residence offers over 3,100 square feet of thoughtfully designed living space, set on 6 wildlife-exempt acres that perfectly balance privacy, panoramic scenery, and community living. Built with quality craftsmanship and enduring value, this well-appointed home showcases refined details throughout. Solid oak built-in cabinetry enhances both the living room and downstairs office, reflecting timeless elegance and functionality. The spacious kitchen is designed for both everyday living and entertaining, featuring black stainless steel appliances, generous slow close cabinet and drawer storage, and a seamless flow into the main living areas. The primary suite is a private sanctuary, offering comfort and tranquility, while three additional bedrooms and two and a half bathrooms provide flexible space for family, guests, or a home office setup. Step outside and experience the true beauty of Hill Country living. Enjoy sweeping countryside views, mature hardwood trees, and a stocked private pond that adds both charm and recreation. The covered back patio, complete with built-in speakers, is perfect for morning coffee, sunset gatherings, or relaxing evenings under the stars. A custom-designed swimming pool elevates the outdoor experience and creates an ideal space for relaxing or entertaining. Additional features include a 30' x 40' barn, an insulated pump house, and the benefits of a wildlife tax exemption. Located within the welcoming, gated 7 Creeks Ranch community, residents enjoy friendly neighbors, a boutique winery just outside the gates, and unforgettable night skies filled with stars. More than a home, this is a refined Hill Country lifestyle—where luxury, nature, and comfort come together. Welcome home.
Contact an agent
Home facts
- Year built:2021
- Listing ID #:601402
- Added:1 day(s) ago
- Updated:January 09, 2026 at 11:10 AM
Rooms and interior
- Bedrooms:4
- Total bathrooms:4
- Full bathrooms:3
- Living area:3,191 sq. ft.
Heating and cooling
- Cooling:Ceiling Fans, Heat Pump, Zoned
- Heating:Heat Pump, Zoned
Structure and exterior
- Roof:Composition, Shingle
- Year built:2021
- Building area:3,191 sq. ft.
- Lot area:6 Acres
Utilities
- Water:Private, Well
- Sewer:Septic Tank
Finances and disclosures
- Price:$1,130,000
- Price per sq. ft.:$354.12
New listings near 201 Brothers Lane
- New
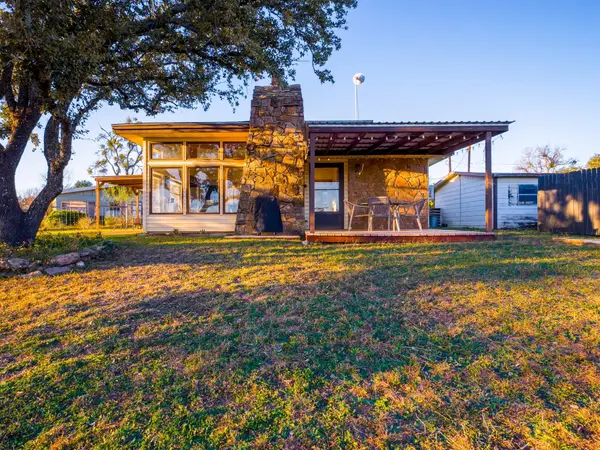 $225,000Active2 beds 1 baths718 sq. ft.
$225,000Active2 beds 1 baths718 sq. ft.309 S Oak Ln, Burnet, TX 78611
MLS# 9003856Listed by: RE/MAX OF MARBLE FALLS - New
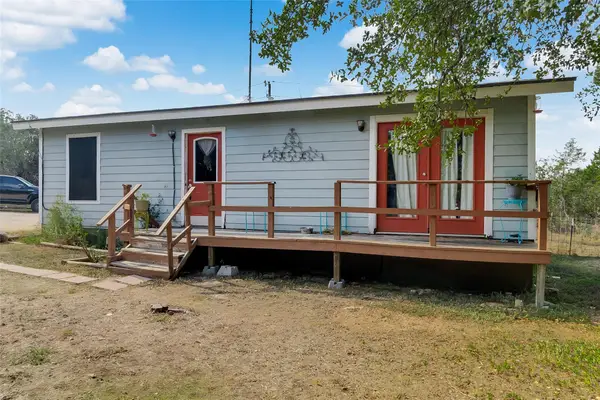 $200,000Active3 beds 2 baths1,188 sq. ft.
$200,000Active3 beds 2 baths1,188 sq. ft.420 Sunset Dr, Burnet, TX 78611
MLS# 3654628Listed by: EXP REALTY, LLC - New
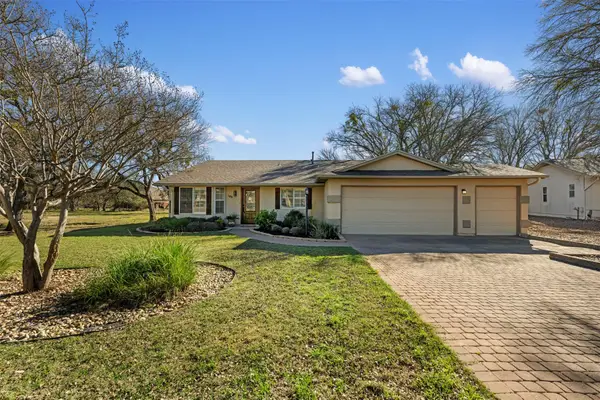 $349,000Active3 beds 2 baths1,777 sq. ft.
$349,000Active3 beds 2 baths1,777 sq. ft.109 Vandeventer Dr, Burnet, TX 78611
MLS# 2218389Listed by: 1848TXREALTY - New
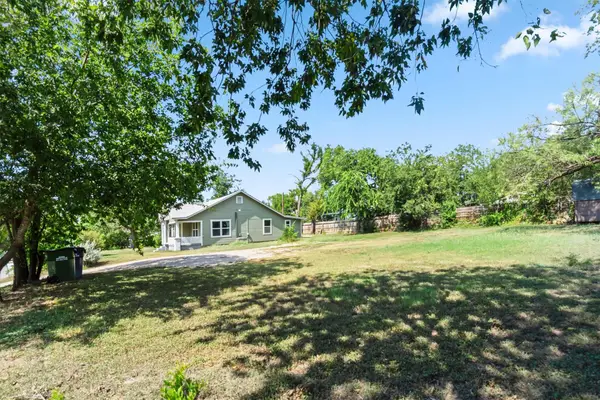 $255,000Active4 beds 2 baths1,380 sq. ft.
$255,000Active4 beds 2 baths1,380 sq. ft.409 N Vandeveer St, Burnet, TX 78611
MLS# 2733118Listed by: AATX RESIDENTIAL - New
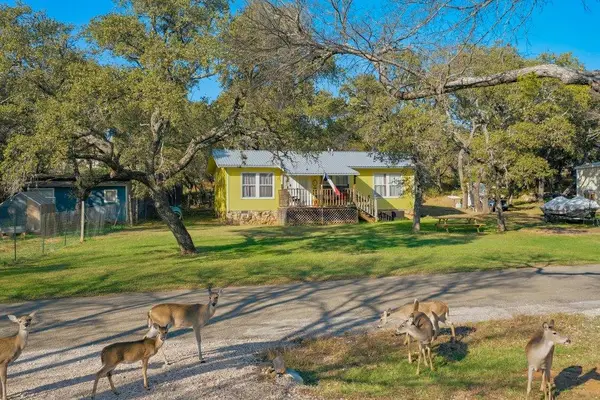 $237,000Active2 beds 1 baths800 sq. ft.
$237,000Active2 beds 1 baths800 sq. ft.108 Monte Vista Dr, Burnet, TX 78611
MLS# 2589057Listed by: DEVORA REALTY - New
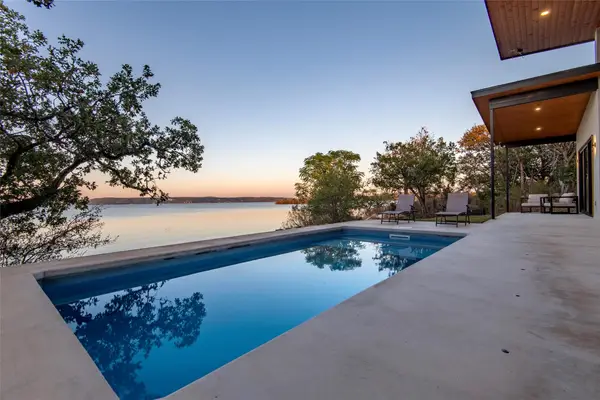 $1,500,000Active4 beds 4 baths2,999 sq. ft.
$1,500,000Active4 beds 4 baths2,999 sq. ft.247 Peninsula Dr, Burnet, TX 78611
MLS# 8869497Listed by: NEW HOPE REALTY GROUP 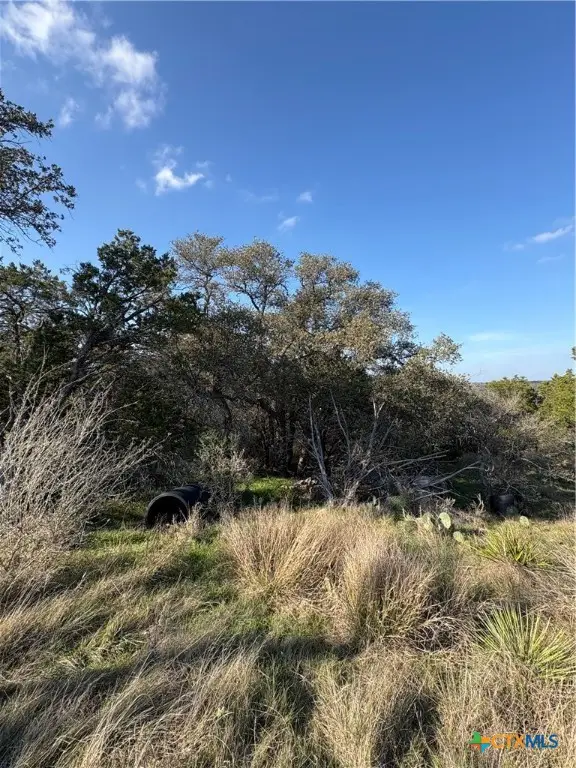 $20,000Active0.8 Acres
$20,000Active0.8 Acres0 Lakeview Drive, Burnet, TX 78611
MLS# 600638Listed by: HANSZEN-BAILEY REAL ESTATE SER- New
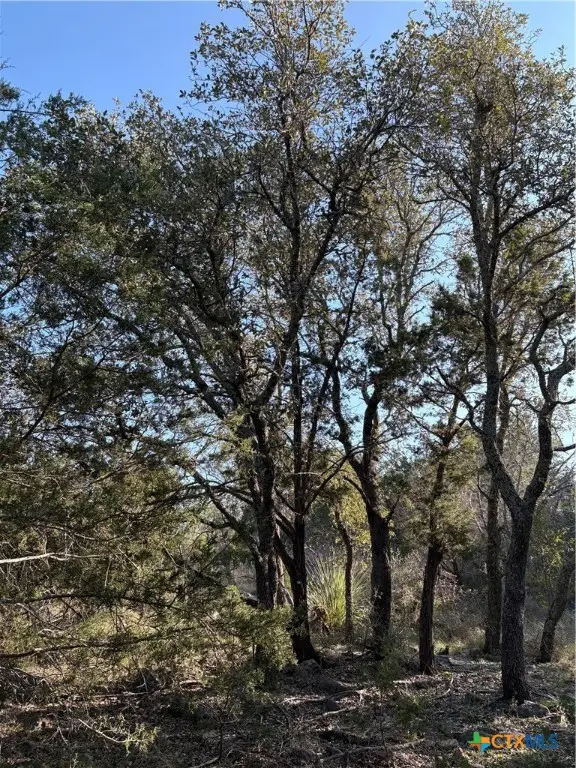 $20,000Active0.8 Acres
$20,000Active0.8 Acres0 Lakeview Drive, Burnet, TX 78611
MLS# 600654Listed by: HANSZEN-BAILEY REAL ESTATE SER - New
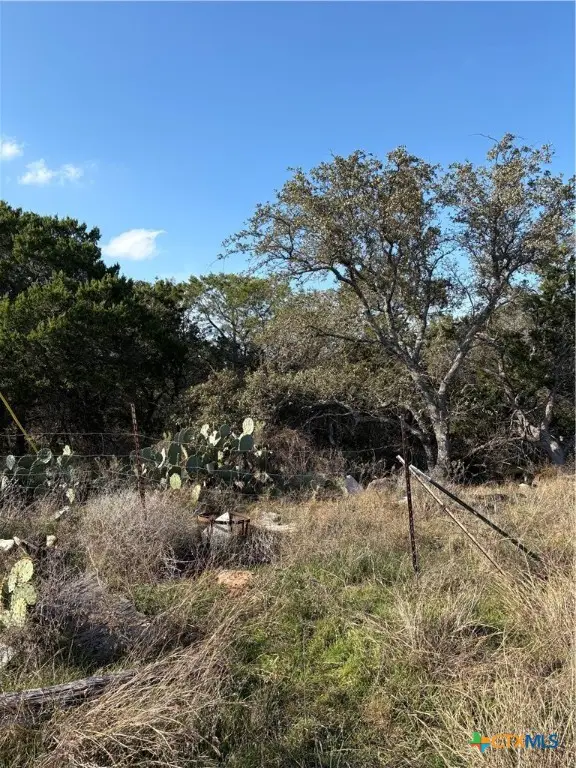 $20,000Active0.8 Acres
$20,000Active0.8 Acres0 Lakeview Drive, Burnet, TX 78611
MLS# 600639Listed by: HANSZEN-BAILEY REAL ESTATE SER
