201 N Oak Vista Dr, Burnet, TX 78611
Local realty services provided by:Better Homes and Gardens Real Estate Winans
Listed by: chad nelson
Office: crossings real estate, llc.
MLS#:6783429
Source:ACTRIS
201 N Oak Vista Dr,Burnet, TX 78611
$780,000
- 3 Beds
- 2 Baths
- 2,214 sq. ft.
- Single family
- Active
Price summary
- Price:$780,000
- Price per sq. ft.:$352.3
About this home
PRICE IMPROVED!
Set on 4 peaceful, oak-covered acres, this custom sandstone ranch offers a rare blend of privacy, craftsmanship, and comfort. Designed with both durability and style in mind, the home features an open-concept layout, concrete flooring throughout, and a wood-burning stove that adds warmth and character to the living space.
Outdoor living is a true highlight. Wide covered porches provide the perfect setting for quiet mornings or relaxed evenings, while the in-ground pool offers a refreshing retreat during warmer months. The property is fully fenced with an automatic gated entrance, creating a sense of security and seclusion that’s increasingly hard to find.
Significant updates and infrastructure add long-term value, including a new metal roof, sprinkler system, and a high-producing water well delivering approximately 75 gallons per minute. For added flexibility, the 1,200-square-foot shop—complete with a full bathroom—offers excellent space for hobbies, storage, or a home-based workspace.
Recently reintroduced to the market at a new price, this property presents an exceptional opportunity for buyers seeking space, privacy, and quality finishes, all within reach of everyday conveniences.
Contact an agent
Home facts
- Year built:2016
- Listing ID #:6783429
- Updated:February 14, 2026 at 03:50 PM
Rooms and interior
- Bedrooms:3
- Total bathrooms:2
- Full bathrooms:2
- Living area:2,214 sq. ft.
Heating and cooling
- Cooling:Central
- Heating:Central
Structure and exterior
- Roof:Metal
- Year built:2016
- Building area:2,214 sq. ft.
Schools
- High school:Burnet
- Elementary school:RJ Richey
Utilities
- Water:Well
- Sewer:Septic Tank
Finances and disclosures
- Price:$780,000
- Price per sq. ft.:$352.3
- Tax amount:$8,699 (2024)
New listings near 201 N Oak Vista Dr
- New
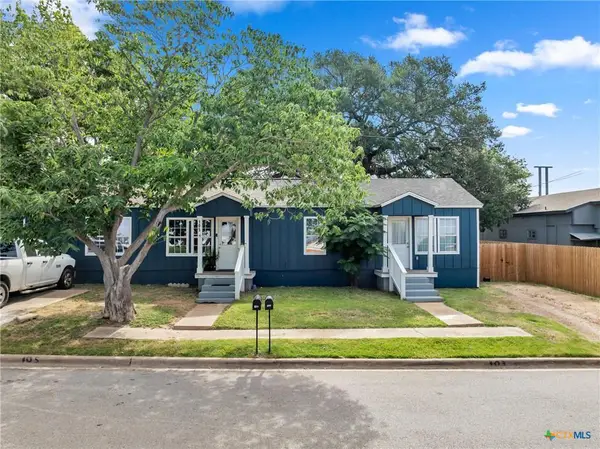 $324,500Active-- beds -- baths1,598 sq. ft.
$324,500Active-- beds -- baths1,598 sq. ft.105 N Rhomberg St, Burnet, TX 78611
MLS# 5664638Listed by: CROSSINGS REAL ESTATE, LLC - New
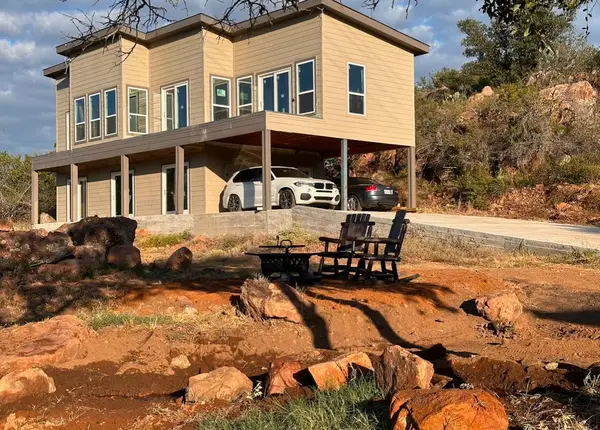 $1,600,000Active3 beds 3 baths1,896 sq. ft.
$1,600,000Active3 beds 3 baths1,896 sq. ft.190 Clear Creek, Burnet, TX 78611
MLS# 7777907Listed by: COMPASS RE TEXAS, LLC - New
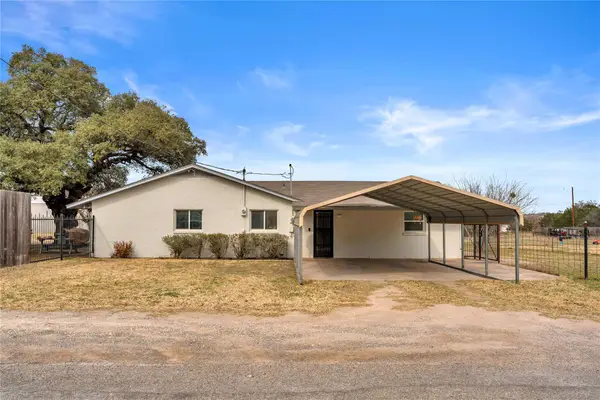 $465,000Active5 beds 3 baths4,000 sq. ft.
$465,000Active5 beds 3 baths4,000 sq. ft.312 Apache Dr, Burnet, TX 78611
MLS# 2019404Listed by: ALL CITY REAL ESTATE LTD. CO - New
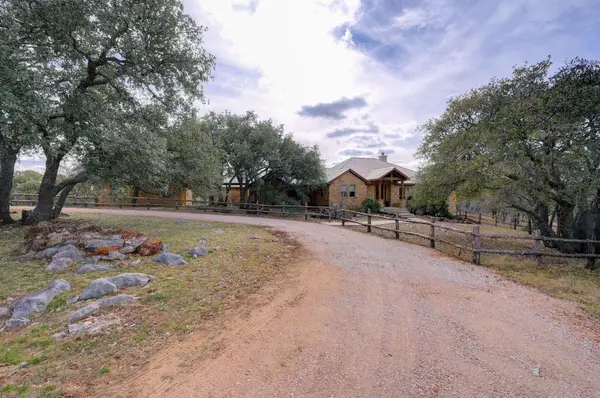 $1,400,000Active3 beds 3 baths3,343 sq. ft.
$1,400,000Active3 beds 3 baths3,343 sq. ft.2551 Wolf Creek Ranch Rd, Burnet, TX 78611
MLS# 9991074Listed by: HOMESMITH REALTY, LLC - New
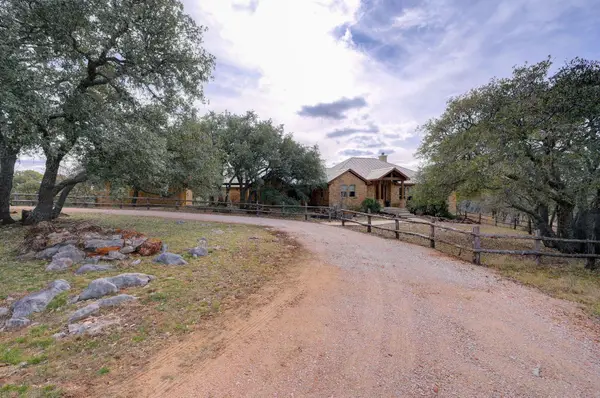 $1,400,000Active3 beds 3 baths3,343 sq. ft.
$1,400,000Active3 beds 3 baths3,343 sq. ft.2551 Wolf Creek Ranch Rd, Burnet, TX 78611
MLS# 4013536Listed by: HOMESMITH REALTY, LLC - New
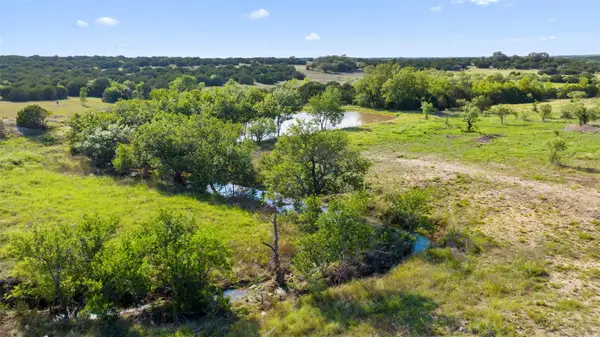 $1,950,000Active0 Acres
$1,950,000Active0 AcresTBD County Road 207, Burnet, TX 78611
MLS# 3823431Listed by: AUSTINREALESTATE.COM - New
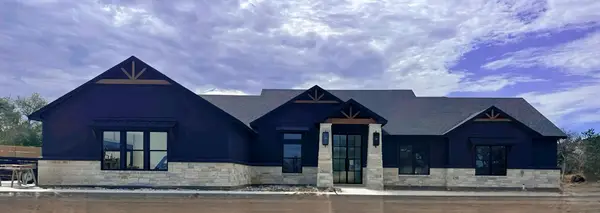 $1,299,000Active4 beds 5 baths3,521 sq. ft.
$1,299,000Active4 beds 5 baths3,521 sq. ft.198 Burnet Oaks, Burnet, TX 78611
MLS# 1018780Listed by: ALL CITY REAL ESTATE LTD. CO - New
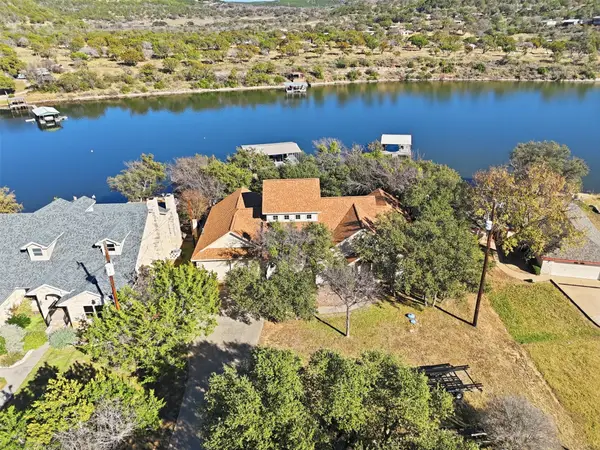 $1,195,000Active3 beds 3 baths2,407 sq. ft.
$1,195,000Active3 beds 3 baths2,407 sq. ft.2030 County Road 140, Burnet, TX 78611
MLS# 3030442Listed by: LAKES AND HILLS REALTY - New
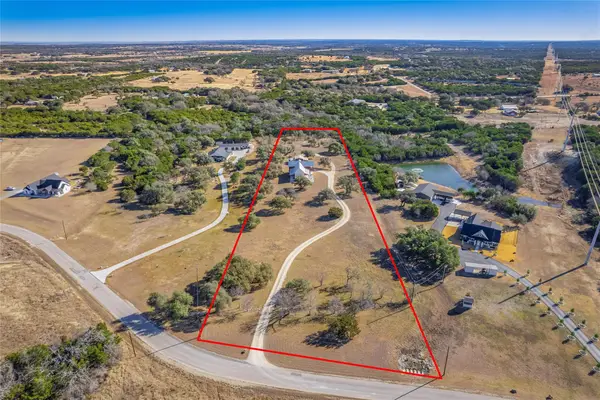 $735,000Active3 beds 3 baths2,513 sq. ft.
$735,000Active3 beds 3 baths2,513 sq. ft.161 Paintbrush Ln, Burnet, TX 78611
MLS# 9093146Listed by: WATTERS INTERNATIONAL REALTY 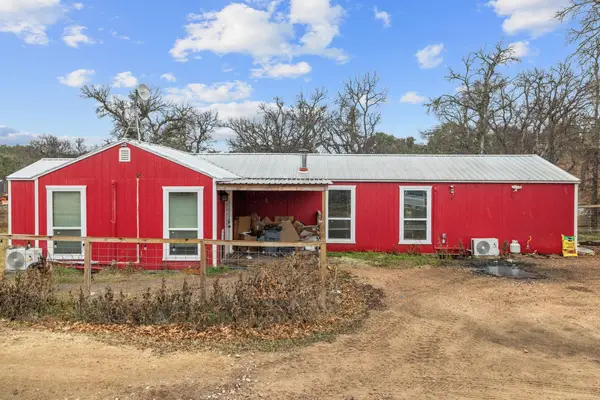 $300,000Pending2 beds 2 baths1,508 sq. ft.
$300,000Pending2 beds 2 baths1,508 sq. ft.3998 Ranch Road 2341, Burnet, TX 78611
MLS# 3970081Listed by: RE/MAX TOWN & COUNTRY

