2037 Wolf Creek Ranch Rd, Burnet, TX 78611
Local realty services provided by:Better Homes and Gardens Real Estate Winans
Listed by: tammy burnes-manning
Office: exp realty, llc.
MLS#:4238225
Source:ACTRIS
Price summary
- Price:$1,642,000
- Price per sq. ft.:$737.98
- Monthly HOA dues:$225
About this home
Perched above the rolling hills and limestone outcrops of the gated Wolf Creek Ranch community, this home by LOWDO captures vistas of valleys, trees, and ridgelines near Lake Buchanan. Designed to harmonize with its surroundings, the residence rests on a steel pier-and-beam foundation, minimizing land impact while maximizing views, light, and airflow. A private drive leads through 23.07 acres where free-ranging cattle maintain the property’s Agricultural Exemption. Wildlife is abundant. The home features a 29,000+ -gallon rainwater collection system capturing about 2,510 gallons per inch of rainfall, with a complete filtration system. Built on a south-to-north orientation, it is solar-array ready for future off-grid use. Entry through an exterior “potting room” foyer transitions from outdoors to in. An open-air courtyard floods the interior with natural light and breezes. The main level includes Reform Cabinets from Denmark, engineered wood flooring, and a slider window to a bar and carport area. Sliders on nearly every wall open to wraparound porches with panoramic views. Covered porch square footage is 1750 sqft. The living area features a STUV fireplace. Constructed with foam-insulated walls and ceilings, 2x6 framing, red iron beams, and exterior NickelGap siding, Galvalume silver, corrugated steel, and Corten steel with perforated Galvalume detailing. There is a seperate entrance for the bottom floor. Enjoy sunsets, misty mornings, the Lake Buchanan HOA dock, ATV access to cliffs with easement to Morgan Creek, and the East Lake Buchanan Boat Ramp five minutes away. Designed for sustainability, this Wolf Creek Ranch retreat offers elevated Hill Country living in balance with nature.
Contact an agent
Home facts
- Year built:2024
- Listing ID #:4238225
- Updated:February 14, 2026 at 03:50 PM
Rooms and interior
- Bedrooms:2
- Total bathrooms:1
- Full bathrooms:1
- Living area:2,225 sq. ft.
Heating and cooling
- Cooling:Central
- Heating:Central, Fireplace(s)
Structure and exterior
- Roof:Metal
- Year built:2024
- Building area:2,225 sq. ft.
Schools
- High school:Burnet
- Elementary school:Burnet
Utilities
- Water:Cistern
- Sewer:Septic Tank
Finances and disclosures
- Price:$1,642,000
- Price per sq. ft.:$737.98
New listings near 2037 Wolf Creek Ranch Rd
- New
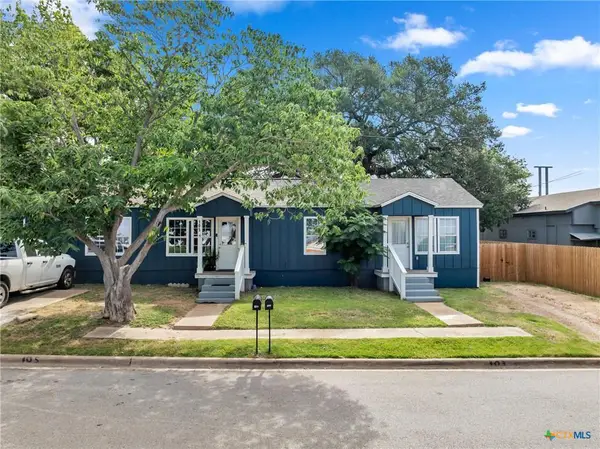 $324,500Active-- beds -- baths1,598 sq. ft.
$324,500Active-- beds -- baths1,598 sq. ft.105 N Rhomberg St, Burnet, TX 78611
MLS# 5664638Listed by: CROSSINGS REAL ESTATE, LLC - New
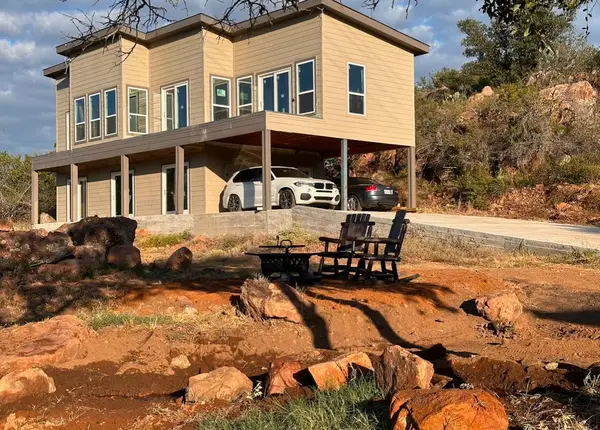 $1,600,000Active3 beds 3 baths1,896 sq. ft.
$1,600,000Active3 beds 3 baths1,896 sq. ft.190 Clear Creek, Burnet, TX 78611
MLS# 7777907Listed by: COMPASS RE TEXAS, LLC - New
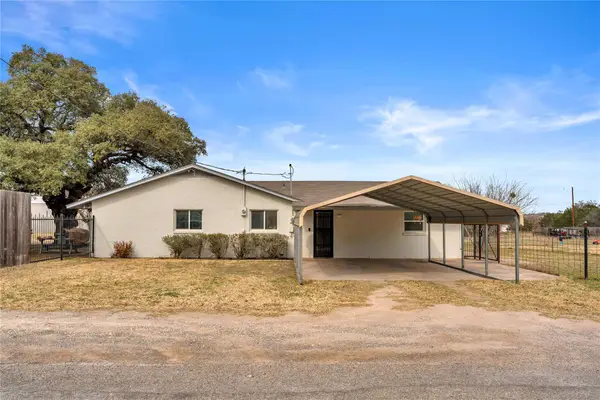 $465,000Active5 beds 3 baths4,000 sq. ft.
$465,000Active5 beds 3 baths4,000 sq. ft.312 Apache Dr, Burnet, TX 78611
MLS# 2019404Listed by: ALL CITY REAL ESTATE LTD. CO - New
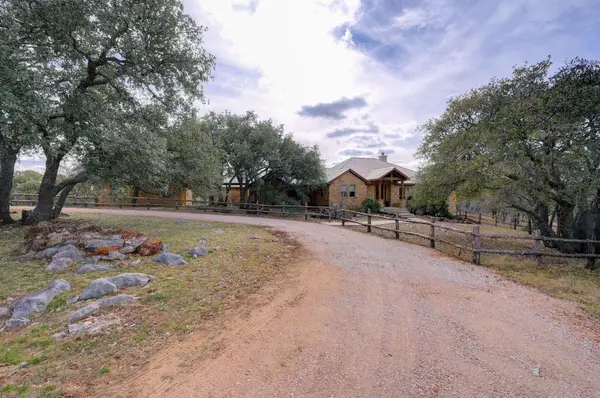 $1,400,000Active3 beds 3 baths3,343 sq. ft.
$1,400,000Active3 beds 3 baths3,343 sq. ft.2551 Wolf Creek Ranch Rd, Burnet, TX 78611
MLS# 9991074Listed by: HOMESMITH REALTY, LLC - New
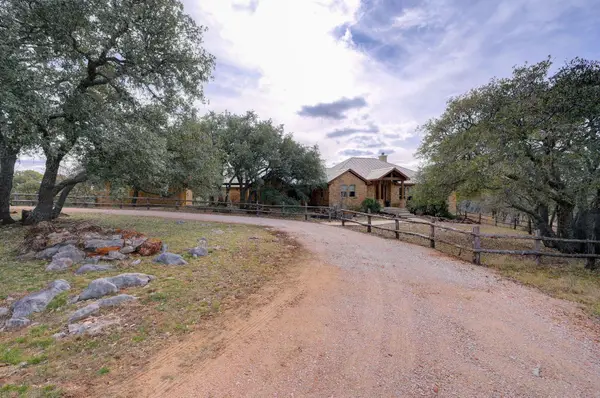 $1,400,000Active3 beds 3 baths3,343 sq. ft.
$1,400,000Active3 beds 3 baths3,343 sq. ft.2551 Wolf Creek Ranch Rd, Burnet, TX 78611
MLS# 4013536Listed by: HOMESMITH REALTY, LLC - New
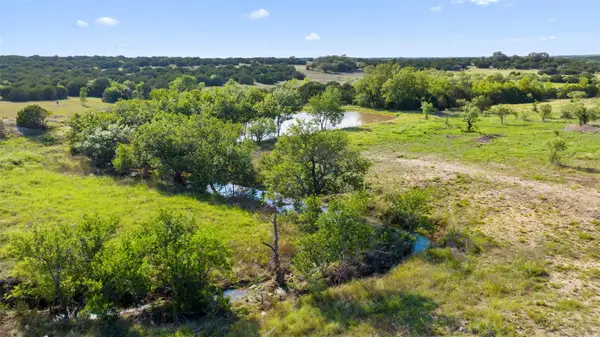 $1,950,000Active0 Acres
$1,950,000Active0 AcresTBD County Road 207, Burnet, TX 78611
MLS# 3823431Listed by: AUSTINREALESTATE.COM - New
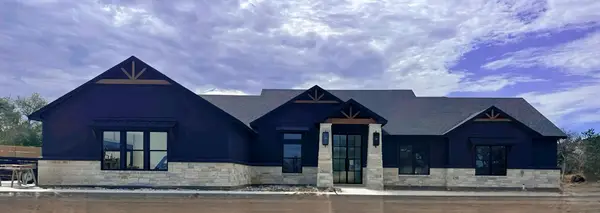 $1,299,000Active4 beds 5 baths3,521 sq. ft.
$1,299,000Active4 beds 5 baths3,521 sq. ft.198 Burnet Oaks, Burnet, TX 78611
MLS# 1018780Listed by: ALL CITY REAL ESTATE LTD. CO - New
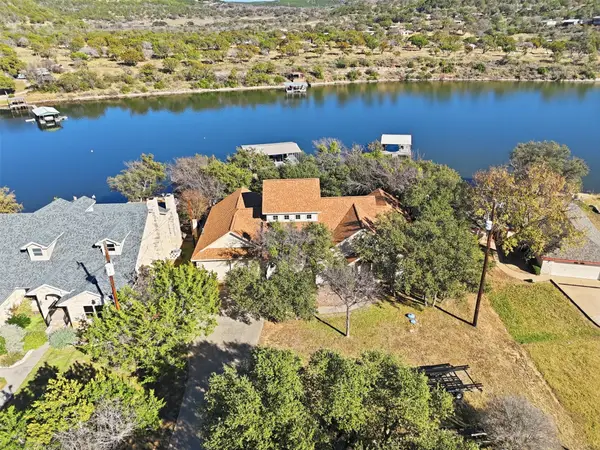 $1,195,000Active3 beds 3 baths2,407 sq. ft.
$1,195,000Active3 beds 3 baths2,407 sq. ft.2030 County Road 140, Burnet, TX 78611
MLS# 3030442Listed by: LAKES AND HILLS REALTY - New
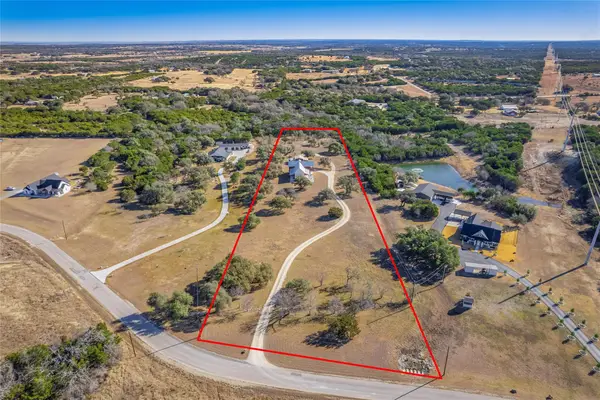 $735,000Active3 beds 3 baths2,513 sq. ft.
$735,000Active3 beds 3 baths2,513 sq. ft.161 Paintbrush Ln, Burnet, TX 78611
MLS# 9093146Listed by: WATTERS INTERNATIONAL REALTY 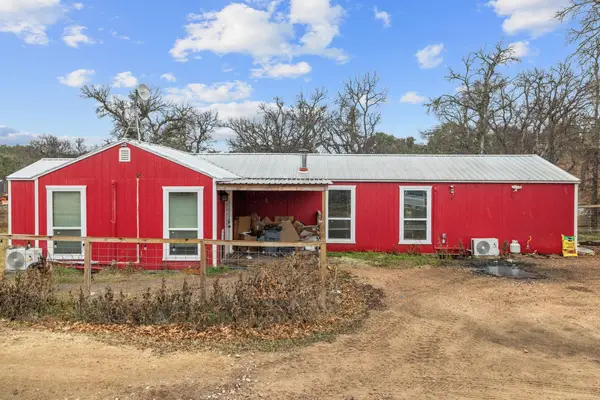 $300,000Pending2 beds 2 baths1,508 sq. ft.
$300,000Pending2 beds 2 baths1,508 sq. ft.3998 Ranch Road 2341, Burnet, TX 78611
MLS# 3970081Listed by: RE/MAX TOWN & COUNTRY

