205 Post Mountain Rd, Burnet, TX 78611
Local realty services provided by:Better Homes and Gardens Real Estate Hometown
Listed by:julie perry
Office:thrive realty
MLS#:1629681
Source:ACTRIS
205 Post Mountain Rd,Burnet, TX 78611
$689,000
- 3 Beds
- 2 Baths
- 1,878 sq. ft.
- Single family
- Pending
Price summary
- Price:$689,000
- Price per sq. ft.:$366.88
About this home
Welcome to the Oasis! This stunning property truly has it all—fully remodeled and designed for both comfort and style. Inside, you’ll find vaulted pine tongue-and-groove ceilings, recessed lighting throughout, and durable waterproof LVP flooring. The chef’s kitchen is a showstopper, featuring custom knotty alder cabinetry with powder-coated metal inserts for easy cleaning, sleek stainless steel countertops, a 6-burner ZLine gas stove, and extra prep space. Baths have lovely quartz countertops. The home is also equipped with Cat 6 internet wiring throughout the house and shop. The front bedroom has been converted into a versatile gym/hot yoga studio/office, but seller will return to a traditional bedroom at buyer’s request. Set on .73 professionally landscaped acres with full irrigation system fed by the private well, the property offers complete privacy and an entertainer’s dream backyard. Enjoy the expansive covered deck, custom pizza oven/grill, outdoor kitchen, surround sound, hot tub, and heated saltwater pool—all designed for unforgettable gatherings. A true highlight is the massive 40x60 shop and 40x30 carport, built in 2023. Whether for RV storage, equipment, or endless hobby possibilities, this space adapts to your every need. Property is secured with auto gated entry, home security system, and large safe that conveys. This is more than a home—it’s a lifestyle. Schedule your showing today and experience The Oasis for yourself!
Contact an agent
Home facts
- Year built:1998
- Listing ID #:1629681
- Updated:October 03, 2025 at 07:27 AM
Rooms and interior
- Bedrooms:3
- Total bathrooms:2
- Full bathrooms:2
- Living area:1,878 sq. ft.
Heating and cooling
- Cooling:Central, Electric
- Heating:Central, Electric, Wood Stove
Structure and exterior
- Roof:Metal
- Year built:1998
- Building area:1,878 sq. ft.
Schools
- High school:Burnet
- Elementary school:Shady Grove
Utilities
- Water:Public, Well
- Sewer:Public Sewer
Finances and disclosures
- Price:$689,000
- Price per sq. ft.:$366.88
- Tax amount:$8,585 (2025)
New listings near 205 Post Mountain Rd
- New
 $365,000Active3 beds 2 baths1,634 sq. ft.
$365,000Active3 beds 2 baths1,634 sq. ft.111 Vandeventer Drive, Burnet, TX 78611
MLS# 594326Listed by: HANSZEN-BAILEY REAL ESTATE SER - New
 $250,000Active2 beds 1 baths1,228 sq. ft.
$250,000Active2 beds 1 baths1,228 sq. ft.304 E Live Oak St, Burnet, TX 78611
MLS# 6338278Listed by: EXP REALTY, LLC - New
 $385,000Active3 beds 2 baths1,440 sq. ft.
$385,000Active3 beds 2 baths1,440 sq. ft.304 Fox Crossing, Burnet, TX 78611
MLS# 1041293Listed by: ZINA & CO. REAL ESTATE - New
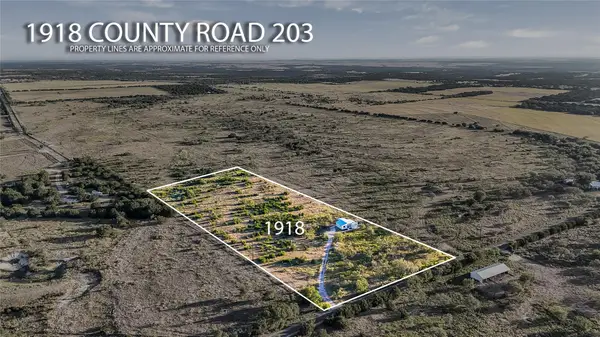 $425,000Active0 Acres
$425,000Active0 Acres1918 County Road 203, Burnet, TX 78611
MLS# 5374931Listed by: KELLER WILLIAMS REALTY - Open Sun, 1 to 3pmNew
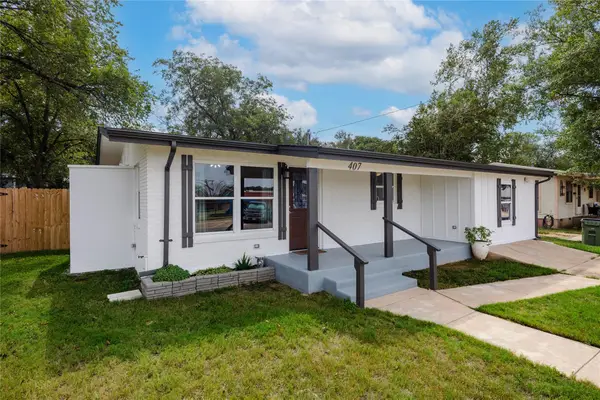 $345,000Active4 beds 2 baths1,807 sq. ft.
$345,000Active4 beds 2 baths1,807 sq. ft.407 Lamon St, Burnet, TX 78611
MLS# 9049570Listed by: KELLER WILLIAMS REALTY LONE ST - New
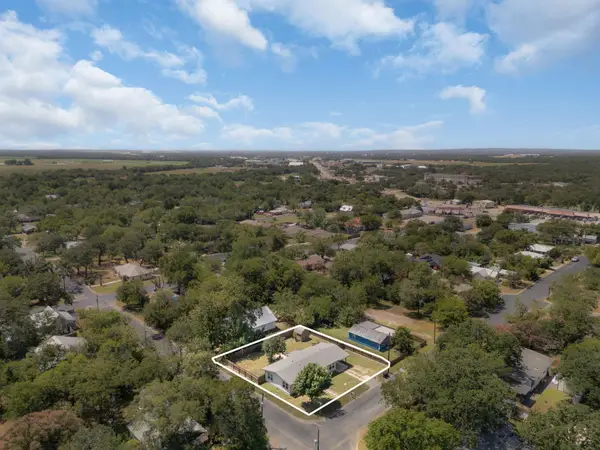 $300,000Active4 beds 2 baths1,800 sq. ft.
$300,000Active4 beds 2 baths1,800 sq. ft.209 E Live Oak St, Burnet, TX 78611
MLS# 2131539Listed by: EXP REALTY, LLC - New
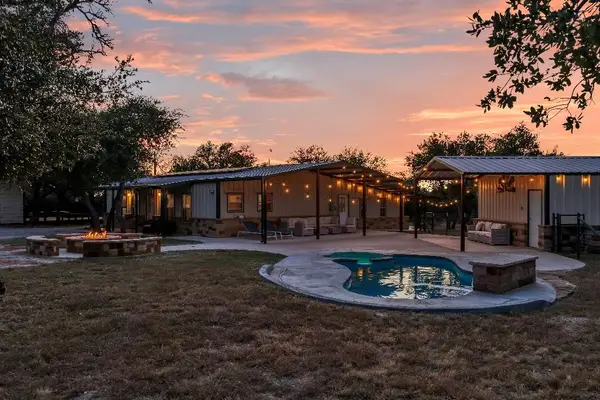 $900,000Active3 beds 3 baths2,200 sq. ft.
$900,000Active3 beds 3 baths2,200 sq. ft.310 Thomas Ridge Rd, Burnet, TX 78611
MLS# 7423754Listed by: LISTWITHFREEDOM.COM - New
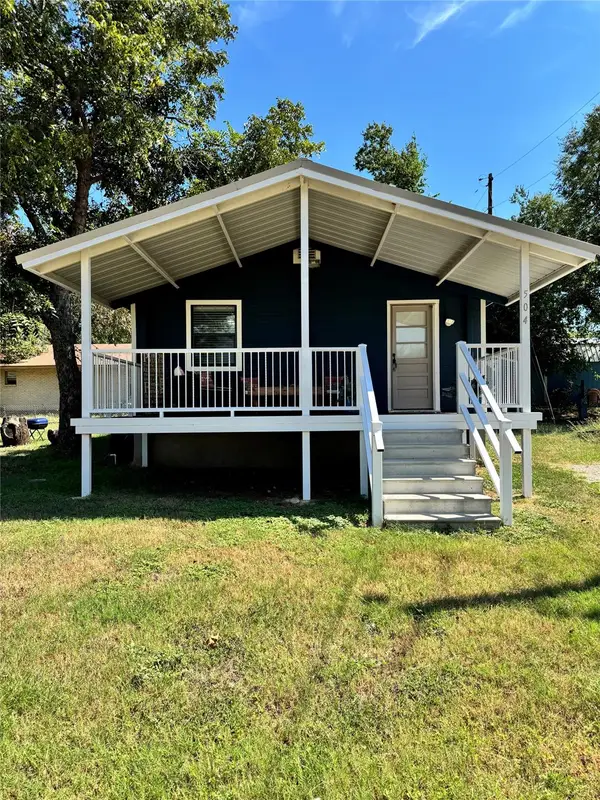 $315,000Active2 beds 1 baths760 sq. ft.
$315,000Active2 beds 1 baths760 sq. ft.504 Lakewood Dr, Burnet, TX 78611
MLS# 7950926Listed by: SPYGLASS REALTY - New
 $350,000Active4 beds 3 baths1,777 sq. ft.
$350,000Active4 beds 3 baths1,777 sq. ft.100 S Thomas Cv, Burnet, TX 78611
MLS# 2522250Listed by: PAULA THOMAS REAL ESTATE GROUP - New
 $450,000Active3 beds 2 baths1,451 sq. ft.
$450,000Active3 beds 2 baths1,451 sq. ft.823 County Road 200, Burnet, TX 78611
MLS# 4885305Listed by: BEST OF TEXAS REAL ESTATE
