209 Burnet Oaks Dr, Burnet, TX 78611
Local realty services provided by:Better Homes and Gardens Real Estate Winans
Listed by: michael brown, kay dasilva
Office: carpenter real estate
MLS#:3859726
Source:ACTRIS
209 Burnet Oaks Dr,Burnet, TX 78611
$1,189,000
- 3 Beds
- 4 Baths
- 3,061 sq. ft.
- Single family
- Active
Price summary
- Price:$1,189,000
- Price per sq. ft.:$388.44
- Monthly HOA dues:$41.67
About this home
Inviting single-story home by Jon Morgan Homes on a beautiful 5-acre tract in the gated community of Burnet Oaks. This thoughtfully designed 3-bedroom + study, 3.5-bath home centers around a sun-filled living, kitchen, and dining area with soaring ceilings and seamless access to a covered patio featuring a built-in outdoor grill. The well-appointed kitchen includes a KitchenAid appliance package, striking Quartzite countertops, custom cabinetry, and under/over-cabinet LED lighting. The private primary suite offers a spa-like bath with oversized walk-in shower and a spacious walk-in closet with built-ins. A dedicated study with closet can serve as an optional 4th bedroom. Each guest bedroom includes its own en-suite bath and walk-in closet. Additional highlights: oversized 3-car garage, iron entry door, 16' entry ceilings, and Wi-Fi programmable thermostat. A rare blend of luxury, function, and acreage living.
Contact an agent
Home facts
- Year built:2025
- Listing ID #:3859726
- Updated:February 22, 2026 at 03:44 PM
Rooms and interior
- Bedrooms:3
- Total bathrooms:4
- Full bathrooms:3
- Half bathrooms:1
- Living area:3,061 sq. ft.
Heating and cooling
- Cooling:Central
- Heating:Central
Structure and exterior
- Roof:Shingle
- Year built:2025
- Building area:3,061 sq. ft.
Schools
- High school:Burnet
- Elementary school:Shady Grove
Utilities
- Water:Well
- Sewer:Septic Tank
Finances and disclosures
- Price:$1,189,000
- Price per sq. ft.:$388.44
New listings near 209 Burnet Oaks Dr
- New
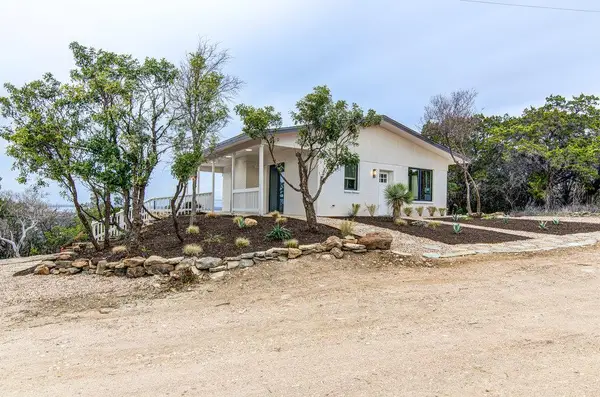 $399,990Active2 beds 1 baths1,160 sq. ft.
$399,990Active2 beds 1 baths1,160 sq. ft.215 Coyote Ln, Burnet, TX 78611
MLS# 6621802Listed by: CO OP REALTY - New
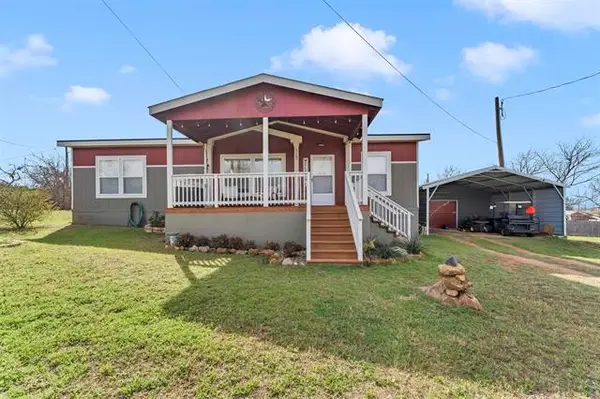 $279,000Active3 beds 2 baths1,440 sq. ft.
$279,000Active3 beds 2 baths1,440 sq. ft.1107 Seneca Dr, Burnet, TX 78611
MLS# 5479655Listed by: EXP REALTY, LLC - New
 $352,405Active4 beds 3 baths1,953 sq. ft.
$352,405Active4 beds 3 baths1,953 sq. ft.412 Creekfall Rd, Burnet, TX 78611
MLS# 7446117Listed by: NEXTHOME TROPICANA REALTY - New
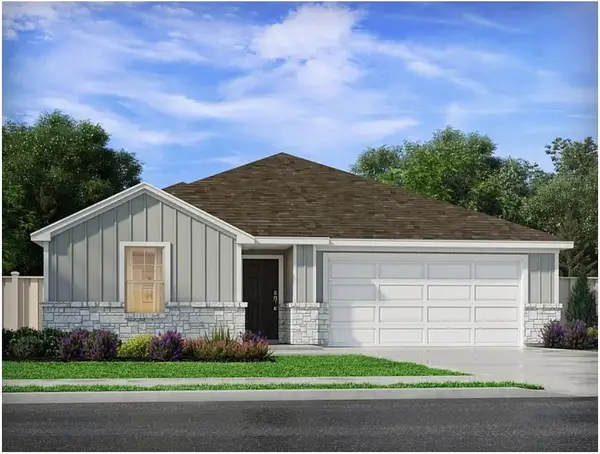 $319,990Active3 beds 2 baths1,777 sq. ft.
$319,990Active3 beds 2 baths1,777 sq. ft.308 Gristmill Rd, Burnet, TX 78611
MLS# 8409615Listed by: MERITAGE HOMES REALTY - New
 $319,990Active4 beds 3 baths2,012 sq. ft.
$319,990Active4 beds 3 baths2,012 sq. ft.304 Gristmill Rd, Burnet, TX 78611
MLS# 5145745Listed by: MERITAGE HOMES REALTY - New
 $311,500Active0 Acres
$311,500Active0 AcresTBD Burnet Oaks Lot 20 Dr, Burnet, TX 78611
MLS# 1146555Listed by: ALL CITY REAL ESTATE LTD. CO - New
 $250,000Active0 Acres
$250,000Active0 AcresTBD Burnet Oaks Lot 4 Dr, Burnet, TX 78611
MLS# 2228877Listed by: ALL CITY REAL ESTATE LTD. CO - New
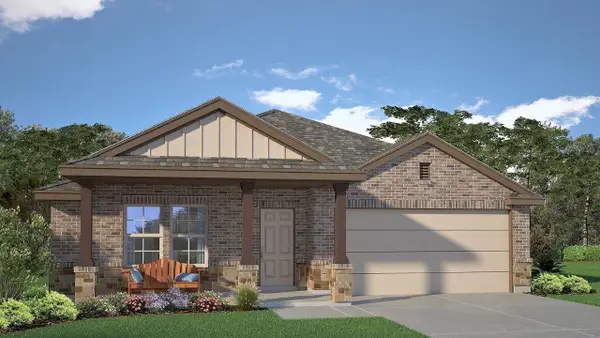 $339,185Active4 beds 2 baths1,783 sq. ft.
$339,185Active4 beds 2 baths1,783 sq. ft.235 Water Well Rd, Burnet, TX 78611
MLS# 4192397Listed by: NEXTHOME TROPICANA REALTY - New
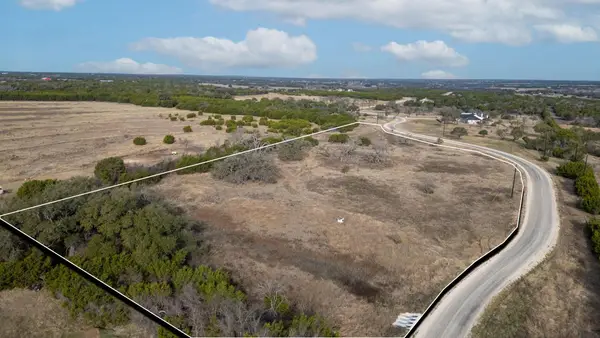 $297,500Active0 Acres
$297,500Active0 AcresTBD Burnet Oaks Lot 1 Dr, Burnet, TX 78611
MLS# 4885861Listed by: ALL CITY REAL ESTATE LTD. CO - New
 $250,000Active0 Acres
$250,000Active0 AcresTBD Burnet Oaks Lot 10 Dr, Burnet, TX 78611
MLS# 8653917Listed by: ALL CITY REAL ESTATE LTD. CO

