226 Sunday Dr, Burnet, TX 78611
Local realty services provided by:Better Homes and Gardens Real Estate Hometown
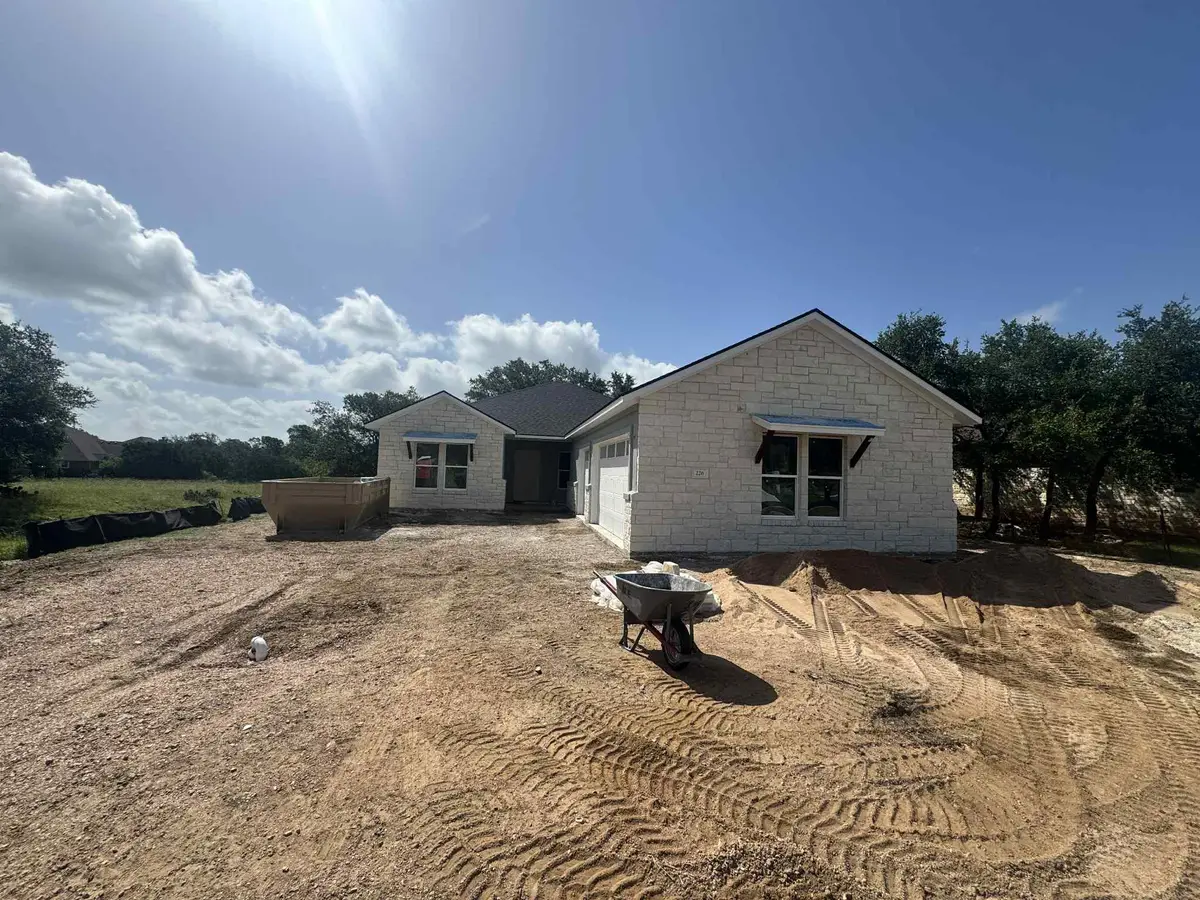
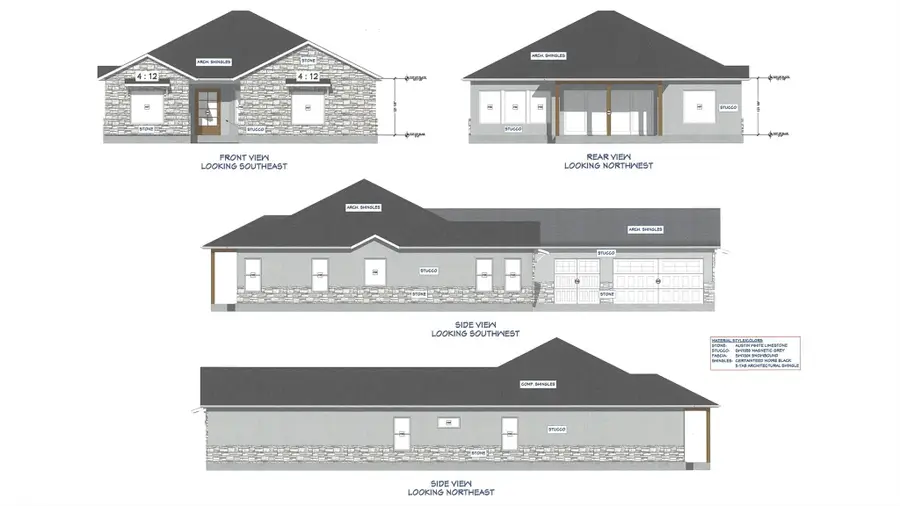
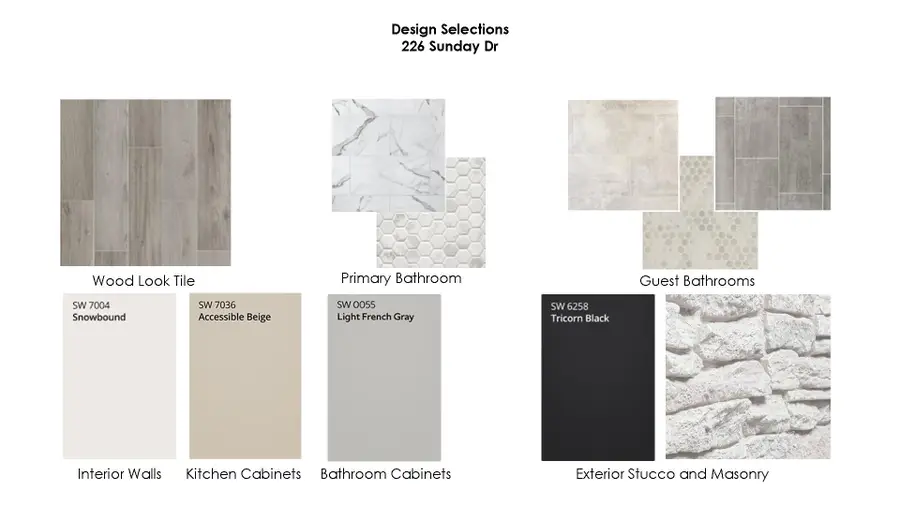
Listed by:jamie winkley
Office:epique realty llc.
MLS#:6619733
Source:ACTRIS
226 Sunday Dr,Burnet, TX 78611
$675,000
- 4 Beds
- 3 Baths
- 2,231 sq. ft.
- Single family
- Active
Price summary
- Price:$675,000
- Price per sq. ft.:$302.55
- Monthly HOA dues:$56.67
About this home
UNDER CONSTRUCTION- Available mid July
Welcome to 226 Sunday Dr – Where Luxury Meets Everyday Comfort!
This stunning 4-bedroom, 3-bathroom single-story home offers the perfect blend of elegance, function, and space with over 2,600 square feet of thoughtfully designed living. Nestled on a serene greenbelt lot, this home provides both privacy and picturesque views, making it a true Hill Country retreat.
Step inside to find beautiful wood-look tile flooring throughout, solid wood custom cabinetry, and gleaming quartz countertops that elevate every corner of the home. The open-concept kitchen, dining, and living areas are perfect for both entertaining and everyday living. A dedicated study offers the ideal work-from-home space, while the oversized primary suite is a true sanctuary, complete with a spa-like ensuite and generous his and hers walk-in closets.
Enjoy seamless indoor-outdoor living with a spacious covered back porch—perfect for morning coffee or evening gatherings. The 3-car garage provides ample space for vehicles, storage, or even a home gym.
Located in a peaceful and highly desirable golf course community offering refined finishes, unbeatable layout, and a rare greenbelt setting. This is more than a home—it's your forever place.
Contact an agent
Home facts
- Year built:2025
- Listing Id #:6619733
- Updated:August 21, 2025 at 03:08 PM
Rooms and interior
- Bedrooms:4
- Total bathrooms:3
- Full bathrooms:3
- Living area:2,231 sq. ft.
Heating and cooling
- Cooling:Central, ENERGY STAR Qualified Equipment, Electric, Humidity Control
- Heating:Central, Electric, Fireplace(s), Heat Pump, Humidity Control
Structure and exterior
- Roof:Shingle
- Year built:2025
- Building area:2,231 sq. ft.
Schools
- High school:Burnet
- Elementary school:Burnet
Utilities
- Water:Public
- Sewer:Public Sewer
Finances and disclosures
- Price:$675,000
- Price per sq. ft.:$302.55
- Tax amount:$710 (2024)
New listings near 226 Sunday Dr
- New
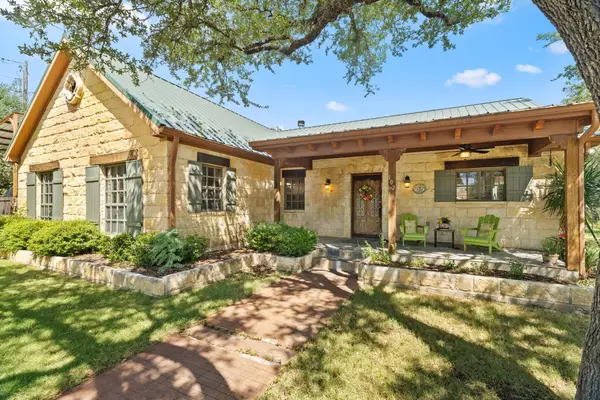 $775,000Active5 beds 4 baths2,134 sq. ft.
$775,000Active5 beds 4 baths2,134 sq. ft.102 Camm Lary Cir, Burnet, TX 78611
MLS# 2133567Listed by: DALE BROWN PROPERTIES, LLC - New
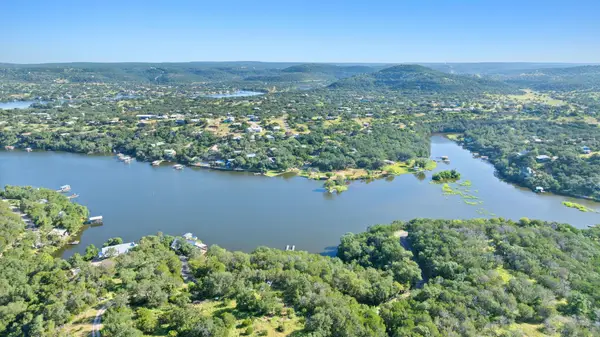 $385,000Active0 Acres
$385,000Active0 AcresTBD Sunset Cliff Rd, Burnet, TX 78611
MLS# 9983551Listed by: SIMPLY TEXAS REAL ESTATE - New
 $289,000Active3 beds 2 baths1,377 sq. ft.
$289,000Active3 beds 2 baths1,377 sq. ft.112 Crawford Court, Burnet, TX 78611
MLS# 21035604Listed by: REAL BROKER, LLC - New
 $1,350,000Active4 beds 3 baths4,124 sq. ft.
$1,350,000Active4 beds 3 baths4,124 sq. ft.2015 E State Highway 29, Burnet, TX 78611
MLS# 4281222Listed by: CROSSINGS REAL ESTATE, LLC - New
 $990,000Active-- beds -- baths
$990,000Active-- beds -- bathsTBD Cr 107, Burnet, TX 78611
MLS# 5120157Listed by: SHIPLEY RANCHES - New
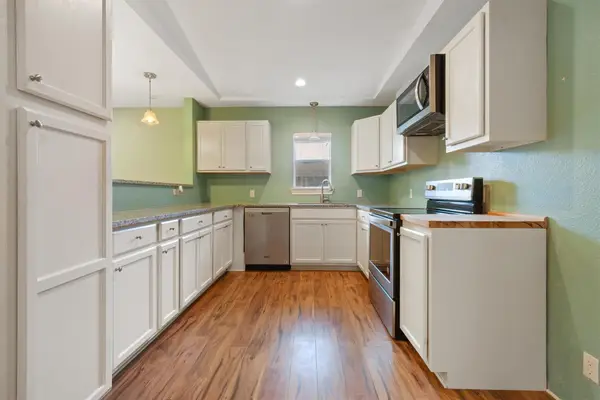 $275,000Active3 beds 2 baths1,344 sq. ft.
$275,000Active3 beds 2 baths1,344 sq. ft.804 N Vandeveer St, Burnet, TX 78611
MLS# 6741716Listed by: RXR REALTY - New
 $65,000Active0 Acres
$65,000Active0 AcresTBD N River Oaks Dr, Burnet, TX 78611
MLS# 6215126Listed by: COMFORT REALTY LLC - New
 $195,500Active3 beds 2 baths1,485 sq. ft.
$195,500Active3 beds 2 baths1,485 sq. ft.207 N River Oaks Dr, Burnet, TX 78611
MLS# 7218666Listed by: COMFORT REALTY LLC - New
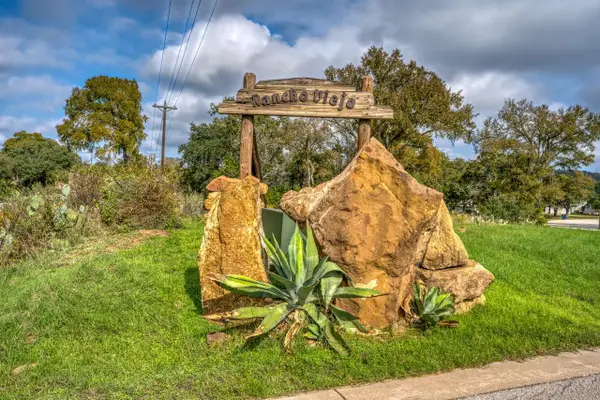 $100,000Active0 Acres
$100,000Active0 Acres118 E Wranglers Way Way, Burnet, TX 78611
MLS# 8207976Listed by: ALL CITY REAL ESTATE LTD. CO - New
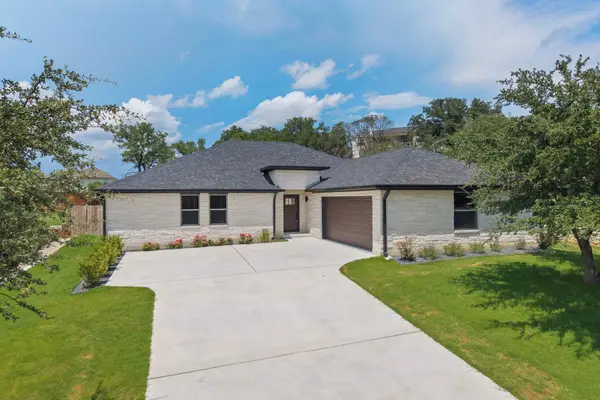 $459,900Active3 beds 3 baths2,289 sq. ft.
$459,900Active3 beds 3 baths2,289 sq. ft.1412 Adam Ave, Burnet, TX 78611
MLS# 5120747Listed by: REDFIN CORPORATION

