285 Mcreynolds Ranch Rd, Burnet, TX 78611
Local realty services provided by:Better Homes and Gardens Real Estate Hometown
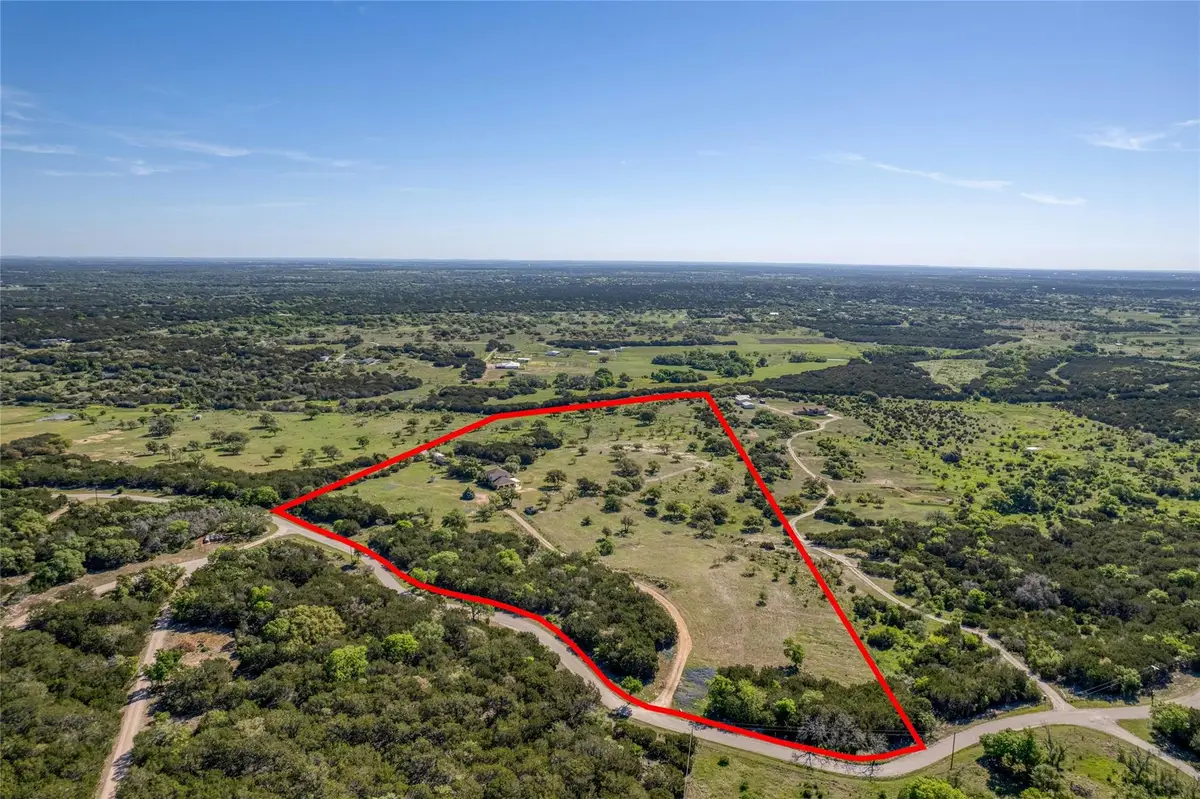
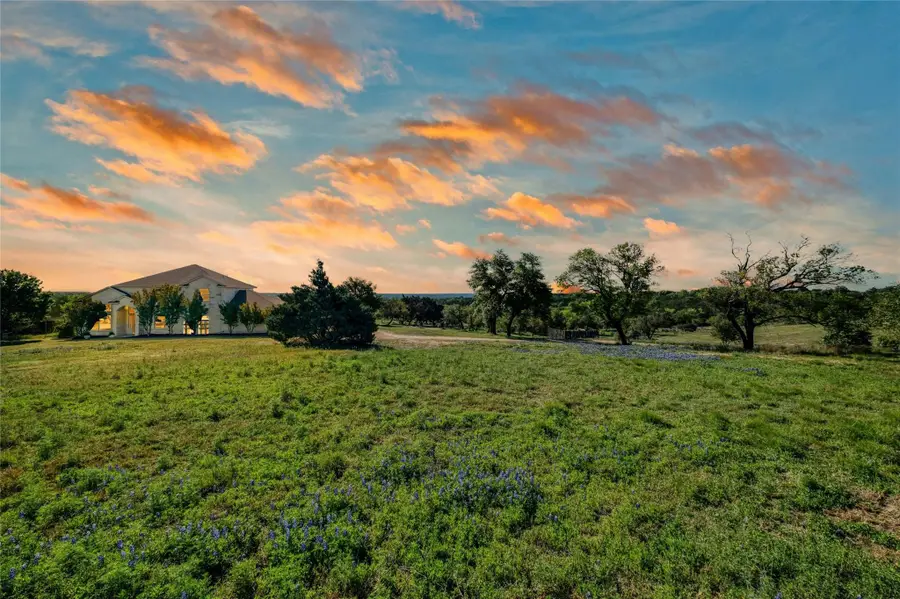
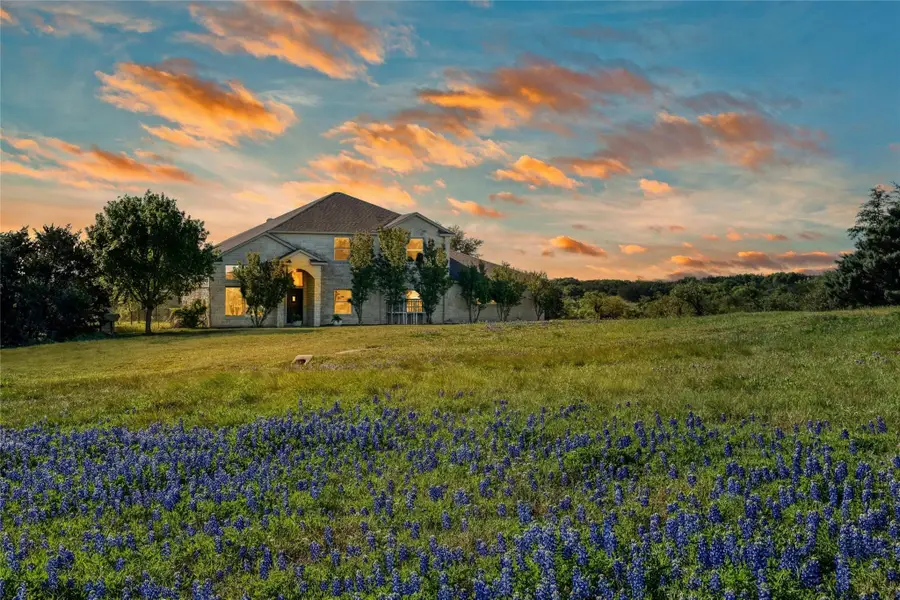
Listed by:jordon russell
Office:live texan realty
MLS#:2020247
Source:ACTRIS
Price summary
- Price:$1,299,000
- Price per sq. ft.:$466.59
- Monthly HOA dues:$20.83
About this home
A rarely available and highly sought after 28.67 acre hilltop property with long range views just 10 minutes from downtown Burnet, Texas. Experience the privacy of rural living with the convenience of town just 10 minutes away. Here sits a beautiful 2784 Sq Ft, 4 bedroom, 3 full bath home. The open floorplan was designed to take full advantage of the sweeping, long range views and the living room, kitchen and primary bedroom with balcony all share the incredible scenery this property has to offer. The property also includes a 24 x 24 metal shop, 16 x 40 flex building wired with electricity, and a 12 x 10 chicken mansion with two separate roosting sections. Several updates including new front and back doors, roof and windows were both replaced on the main home in 2021 and interior and exterior paint for both updated more recently. Utility bills are minimal with the property having its own private well and septic system. The property is fully fenced and cross-fenced with an electronic gate and is currently holding 3 Texas Longhorns that will convey so the Ag exemption that is currently in place can be maintained! The hard work has been completed with most cedars already having been cleared and improvements in place. Few remaining cedars serve to provide privacy barriers as well as shelter for the longhorn cattle. There are exterior cameras on the property that may or may not be operational. These cameras do not record audio.
Contact an agent
Home facts
- Year built:2004
- Listing Id #:2020247
- Updated:August 21, 2025 at 02:57 PM
Rooms and interior
- Bedrooms:4
- Total bathrooms:3
- Full bathrooms:3
- Living area:2,784 sq. ft.
Heating and cooling
- Cooling:Central, Electric
- Heating:Central, Electric
Structure and exterior
- Roof:Composition
- Year built:2004
- Building area:2,784 sq. ft.
Schools
- High school:Burnet
- Elementary school:Shady Grove
Utilities
- Water:Well
- Sewer:Septic Tank
Finances and disclosures
- Price:$1,299,000
- Price per sq. ft.:$466.59
- Tax amount:$5,585 (2024)
New listings near 285 Mcreynolds Ranch Rd
- New
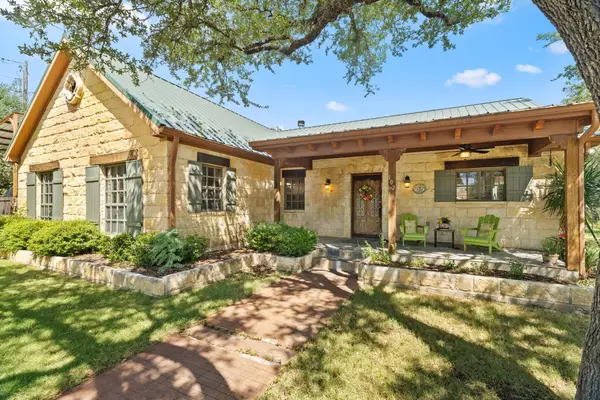 $775,000Active5 beds 4 baths2,134 sq. ft.
$775,000Active5 beds 4 baths2,134 sq. ft.102 Camm Lary Cir, Burnet, TX 78611
MLS# 2133567Listed by: DALE BROWN PROPERTIES, LLC - New
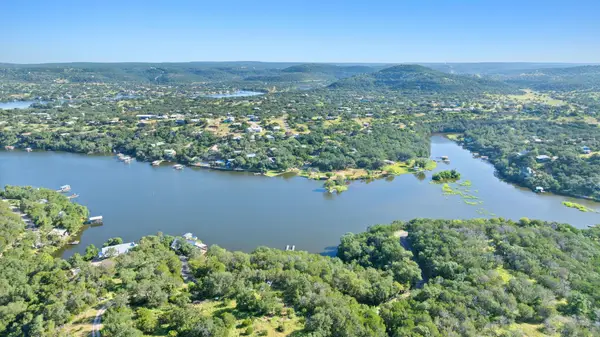 $385,000Active0 Acres
$385,000Active0 AcresTBD Sunset Cliff Rd, Burnet, TX 78611
MLS# 9983551Listed by: SIMPLY TEXAS REAL ESTATE - New
 $289,000Active3 beds 2 baths1,377 sq. ft.
$289,000Active3 beds 2 baths1,377 sq. ft.112 Crawford Court, Burnet, TX 78611
MLS# 21035604Listed by: REAL BROKER, LLC - New
 $1,350,000Active4 beds 3 baths4,124 sq. ft.
$1,350,000Active4 beds 3 baths4,124 sq. ft.2015 E State Highway 29, Burnet, TX 78611
MLS# 4281222Listed by: CROSSINGS REAL ESTATE, LLC - New
 $990,000Active-- beds -- baths
$990,000Active-- beds -- bathsTBD Cr 107, Burnet, TX 78611
MLS# 5120157Listed by: SHIPLEY RANCHES - New
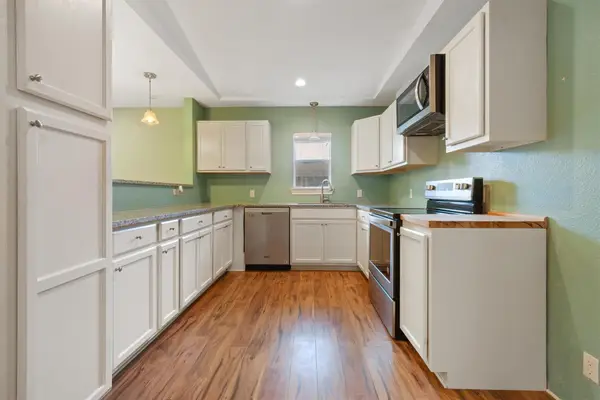 $275,000Active3 beds 2 baths1,344 sq. ft.
$275,000Active3 beds 2 baths1,344 sq. ft.804 N Vandeveer St, Burnet, TX 78611
MLS# 6741716Listed by: RXR REALTY - New
 $65,000Active0 Acres
$65,000Active0 AcresTBD N River Oaks Dr, Burnet, TX 78611
MLS# 6215126Listed by: COMFORT REALTY LLC - New
 $195,500Active3 beds 2 baths1,485 sq. ft.
$195,500Active3 beds 2 baths1,485 sq. ft.207 N River Oaks Dr, Burnet, TX 78611
MLS# 7218666Listed by: COMFORT REALTY LLC - New
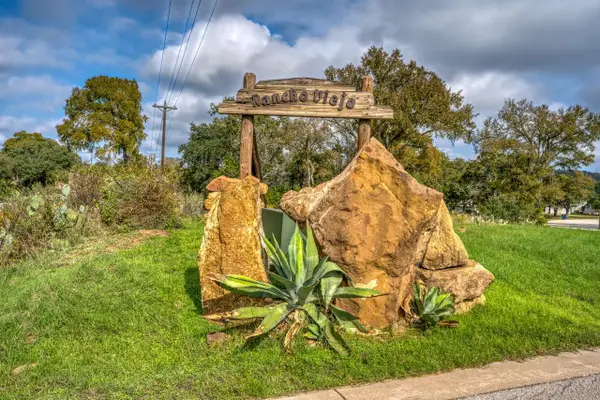 $100,000Active0 Acres
$100,000Active0 Acres118 E Wranglers Way Way, Burnet, TX 78611
MLS# 8207976Listed by: ALL CITY REAL ESTATE LTD. CO - New
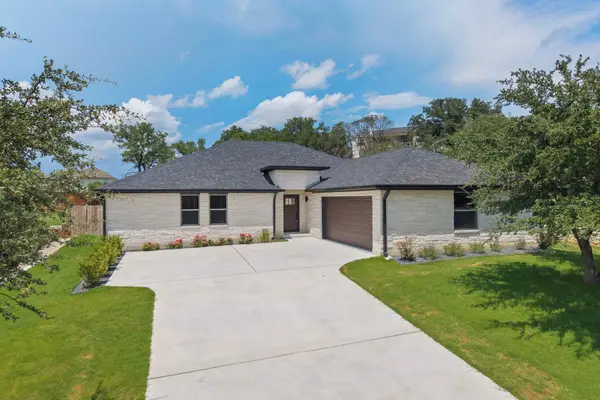 $459,900Active3 beds 3 baths2,289 sq. ft.
$459,900Active3 beds 3 baths2,289 sq. ft.1412 Adam Ave, Burnet, TX 78611
MLS# 5120747Listed by: REDFIN CORPORATION

