418 County Road 119a, Burnet, TX 78611
Local realty services provided by:Better Homes and Gardens Real Estate Hometown
Listed by: charla cormier
Office: exp realty, llc.
MLS#:8151023
Source:ACTRIS
418 County Road 119a,Burnet, TX 78611
$2,599,999
- 6 Beds
- 6 Baths
- 3,846 sq. ft.
- Single family
- Active
Price summary
- Price:$2,599,999
- Price per sq. ft.:$676.03
- Monthly HOA dues:$8.33
About this home
OPEN WATERFRONT- MAIN HOUSE WITH SEPARATE GUEST HOUSE & 30X40 STORAGE BUILDING WITH TWO 14FT ROLL UP DOORS! The main house, updated in 2019, features 3 bedrooms & 3 baths with breathtaking lake & ranch views from the moment you walk in. The open-concept living area includes an updated kitchen with soft-close custom cabinetry, high-end granite countertops, & a gas range. Both the front and back patios have low-maintenance Tech Decking, perfect for relaxing and entertaining. The primary suite offers a custom-built stackable washer/dryer for added convenience. On the lower level, a spacious flex room serves as a third bedroom, game room, or guest suite & includes a full bath, closet, & a full-size laundry room. The oversized two-car garage provides additional storage and convenience. Step outside & take in the stunning Hill Country lake views from your private boat dock, complete with a metal roof, boat slip with electric lift, two jet ski lifts, & a rope swing on the top deck. A built-in stone fire pit with bench seating creates the perfect spot to unwind & enjoy breathtaking sunsets. Across the street, your guests will have their very own private retreat in a two-story, 3-bedroom, 2.5-bath guest house. Built in 2019, this beautifully designed home features wood-textured flooring throughout & high-end granite countertops & plenty of easy access attic storage offering both style and comfort. Located behind the guest house is a 30x40 huge storage building that provides ample room for all your lake essentials!
Contact an agent
Home facts
- Year built:1997
- Listing ID #:8151023
- Updated:January 08, 2026 at 04:29 PM
Rooms and interior
- Bedrooms:6
- Total bathrooms:6
- Full bathrooms:5
- Half bathrooms:1
- Living area:3,846 sq. ft.
Heating and cooling
- Cooling:Central
- Heating:Central
Structure and exterior
- Roof:Composition, Metal
- Year built:1997
- Building area:3,846 sq. ft.
Schools
- High school:Burnet
- Elementary school:Burnet
Utilities
- Water:Well
- Sewer:Septic Tank
Finances and disclosures
- Price:$2,599,999
- Price per sq. ft.:$676.03
- Tax amount:$19,864 (2024)
New listings near 418 County Road 119a
- New
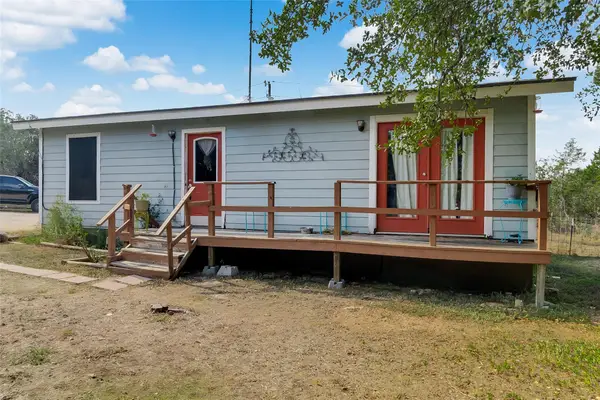 $200,000Active3 beds 2 baths1,188 sq. ft.
$200,000Active3 beds 2 baths1,188 sq. ft.420 Sunset Dr, Burnet, TX 78611
MLS# 3654628Listed by: EXP REALTY, LLC - New
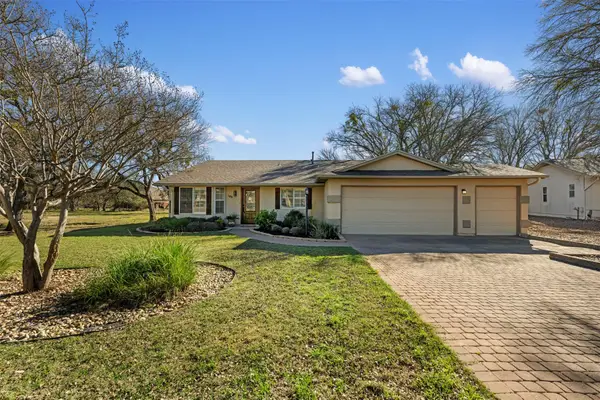 $349,000Active3 beds 2 baths1,777 sq. ft.
$349,000Active3 beds 2 baths1,777 sq. ft.109 Vandeventer Dr, Burnet, TX 78611
MLS# 2218389Listed by: 1848TXREALTY - New
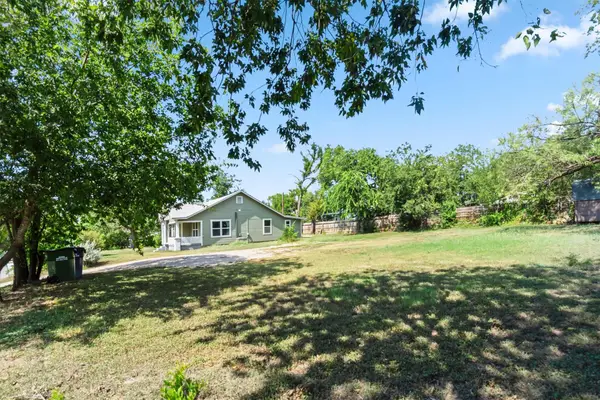 $255,000Active4 beds 2 baths1,380 sq. ft.
$255,000Active4 beds 2 baths1,380 sq. ft.409 N Vandeveer St, Burnet, TX 78611
MLS# 2733118Listed by: AATX RESIDENTIAL - New
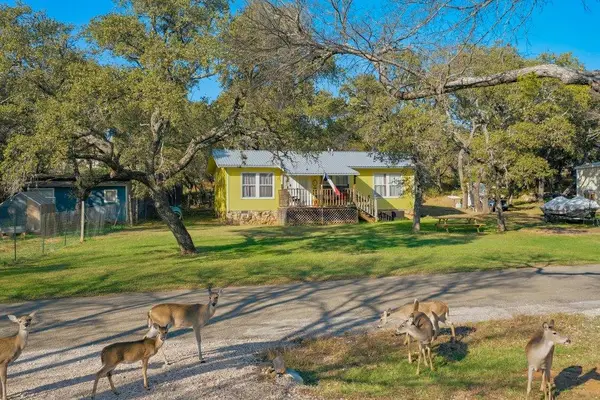 $237,000Active2 beds 1 baths800 sq. ft.
$237,000Active2 beds 1 baths800 sq. ft.108 Monte Vista Dr, Burnet, TX 78611
MLS# 2589057Listed by: DEVORA REALTY - New
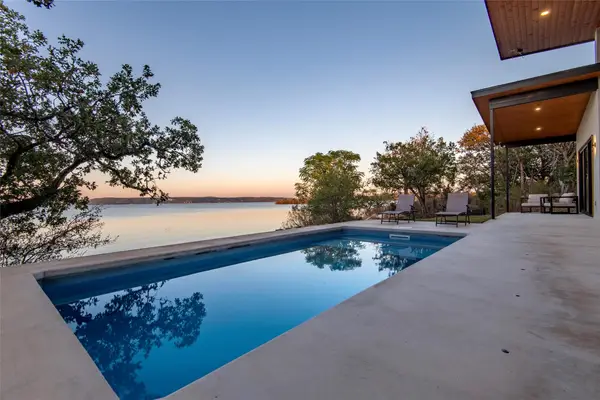 $1,500,000Active4 beds 4 baths2,999 sq. ft.
$1,500,000Active4 beds 4 baths2,999 sq. ft.247 Peninsula Dr, Burnet, TX 78611
MLS# 8869497Listed by: NEW HOPE REALTY GROUP - New
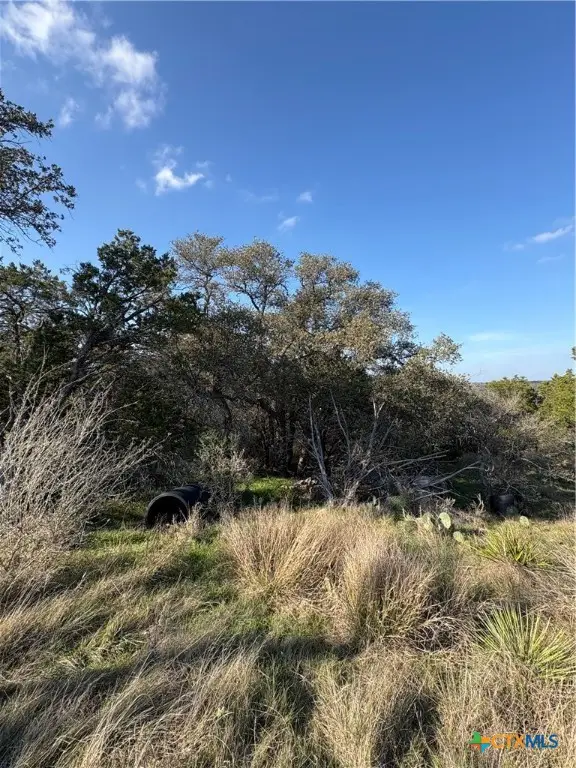 $20,000Active0.8 Acres
$20,000Active0.8 Acres0 Lakeview Drive, Burnet, TX 78611
MLS# 600638Listed by: HANSZEN-BAILEY REAL ESTATE SER - New
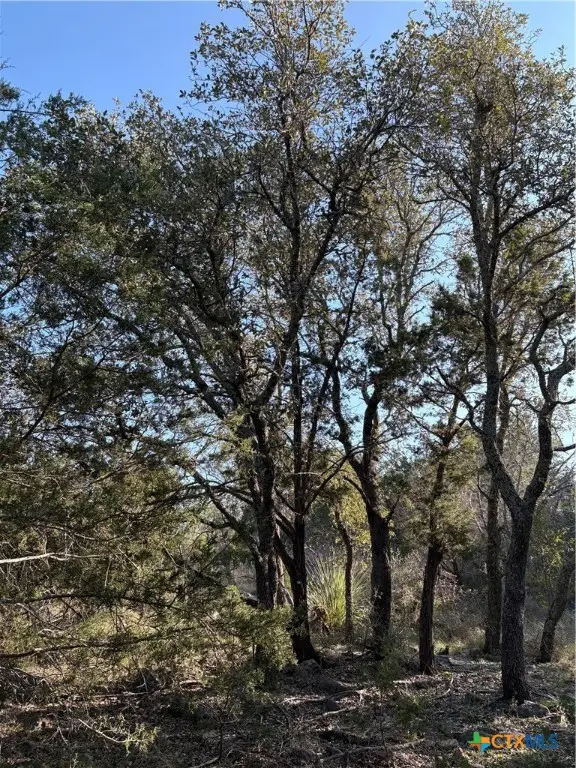 $20,000Active0.8 Acres
$20,000Active0.8 Acres0 Lakeview Drive, Burnet, TX 78611
MLS# 600654Listed by: HANSZEN-BAILEY REAL ESTATE SER - New
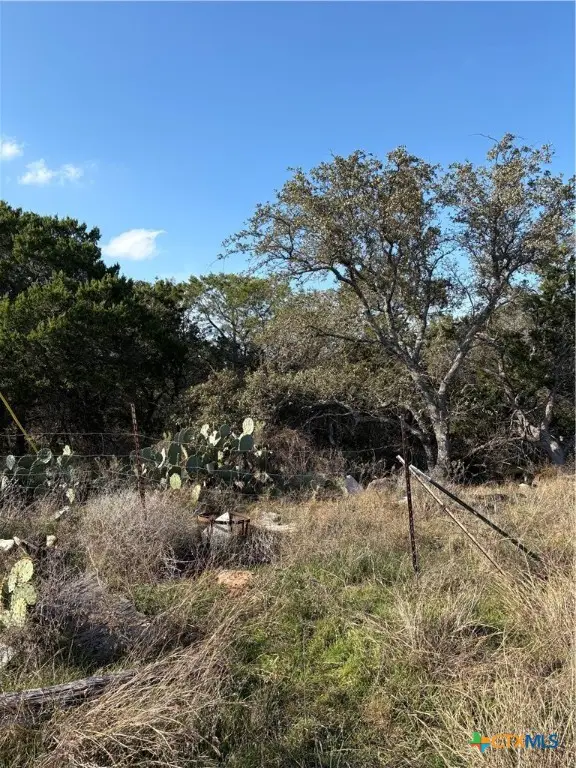 $20,000Active0.8 Acres
$20,000Active0.8 Acres0 Lakeview Drive, Burnet, TX 78611
MLS# 600639Listed by: HANSZEN-BAILEY REAL ESTATE SER - New
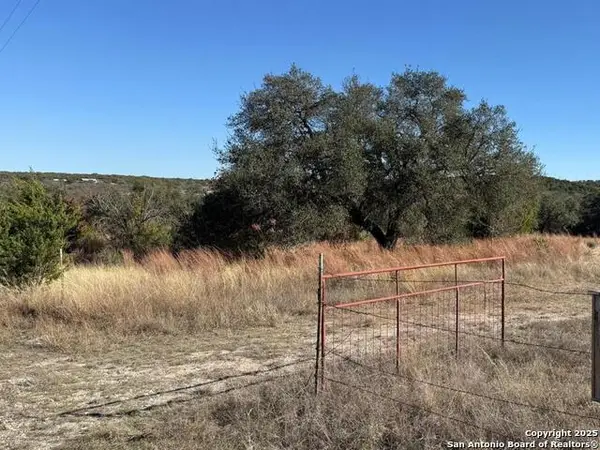 $450,000Active4 Acres
$450,000Active4 Acres0000 Dog Run, Burnet, TX 78611
MLS# 1930519Listed by: SOUTH TEXAS REALTY, LLC - New
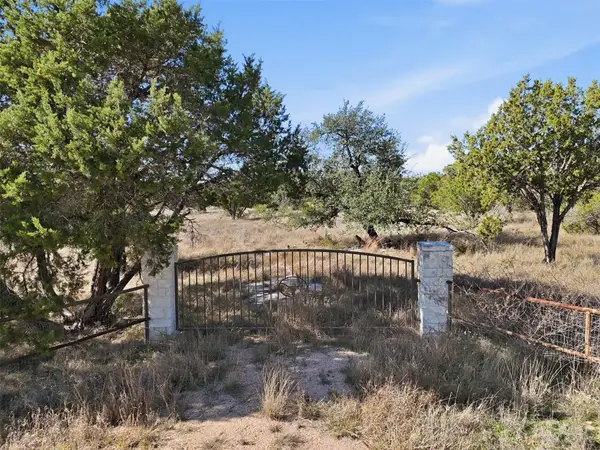 $240,000Active0 Acres
$240,000Active0 AcresTBD Oak Vista Dr, Burnet, TX 78611
MLS# 8193550Listed by: ZINA & CO. REAL ESTATE
