425 Cedar Break Lane Ln, Burnet, TX 78611
Local realty services provided by:Better Homes and Gardens Real Estate Hometown
Listed by: dana yarter
Office: re/max of marble falls
MLS#:2726637
Source:ACTRIS
425 Cedar Break Lane Ln,Burnet, TX 78611
$699,000
- 2 Beds
- 2 Baths
- 2,254 sq. ft.
- Single family
- Active
Price summary
- Price:$699,000
- Price per sq. ft.:$310.12
About this home
For Sale: 425 Cedar Break Lane, Burnet, TX 78611 15.27 Acres | 2 Bed / 2 Bath Home + Bonus Dwelling | Pond | Fenced | Horse-Ready Discover the perfect blend of privacy, functionality, and Hill Country charm at 425 Cedar Break Lane — a ready-to-go ranch property nestled on over 15 acres of usable land just outside Burnet. This well-maintained homestead features a comfortable 2-bedroom, 2-bath main home, complete with an open-concept living space, spacious kitchen, and wraparound porch with long-range views. A converted outbuilding offers additional living space, ideal for guest quarters, ranch help, or multi-generational use. Ranch-Ready Features: 15.27 acres of gently rolling pasture, ideal for horses or livestock Fenced and cross-fenced with a seasonal creek and stocked pond Multiple outbuildings, barn/storage, and room for equipment Two wells, septic, electric, and propane in place — no guesswork needed Native hardwoods and private road access for peace and security Bonus: Bonus guest quarters or office space Low-maintenance tile and vinyl flooring Located in Burnet CISD, ag-exempt potential Whether you're looking for a weekend ranch, a small-scale horse or cattle operation, or a peaceful full-time residence with room to roam, 425 Cedar Break Lane delivers the space, setup, and scenery you’ve been looking for.
Contact an agent
Home facts
- Year built:2005
- Listing ID #:2726637
- Updated:November 21, 2025 at 05:42 PM
Rooms and interior
- Bedrooms:2
- Total bathrooms:2
- Full bathrooms:2
- Living area:2,254 sq. ft.
Heating and cooling
- Cooling:Central
- Heating:Central
Structure and exterior
- Roof:Composition
- Year built:2005
- Building area:2,254 sq. ft.
Schools
- High school:Burnet
- Elementary school:Shady Grove
Utilities
- Water:Well
- Sewer:Septic Tank
Finances and disclosures
- Price:$699,000
- Price per sq. ft.:$310.12
New listings near 425 Cedar Break Lane Ln
- New
 $1,175,000Active4 beds 4 baths2,711 sq. ft.
$1,175,000Active4 beds 4 baths2,711 sq. ft.518 Morgan Creek Dr, Burnet, TX 78611
MLS# 4950614Listed by: HORSESHOE BAY LIVING 2, LLC - New
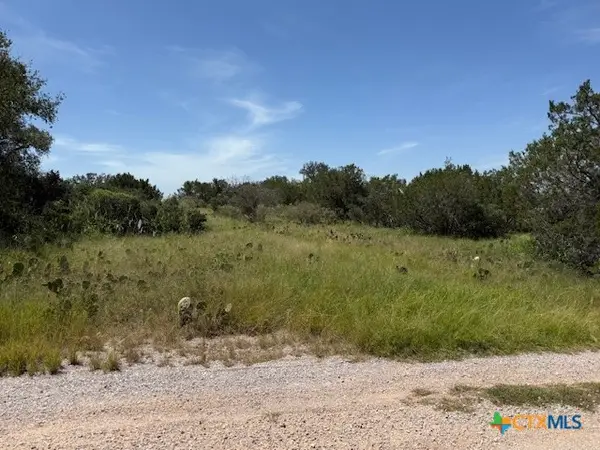 $85,000Active0.37 Acres
$85,000Active0.37 Acres112 Chappel Street, Burnet, TX 78611
MLS# 598450Listed by: EXP REALTY - AUSTIN - New
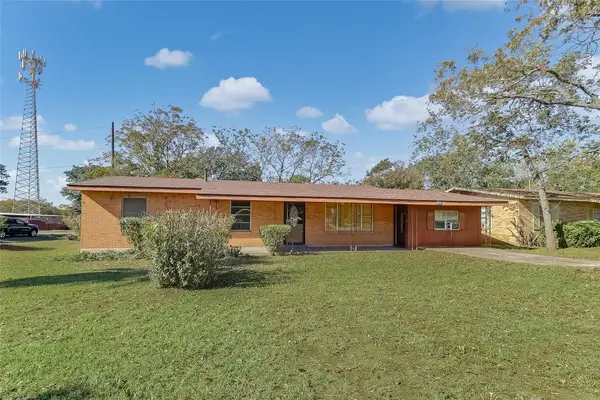 $185,000Active3 beds 1 baths1,602 sq. ft.
$185,000Active3 beds 1 baths1,602 sq. ft.1012 N Water St, Burnet, TX 78611
MLS# 2036504Listed by: ALL CITY REAL ESTATE LTD. CO - New
 $1,700,000Active0 Acres
$1,700,000Active0 Acres000 John Deere Rd, Burnet, TX 78611
MLS# 4572048Listed by: KELLER WILLIAMS REALTY LONE ST - New
 $185,000Active0 Acres
$185,000Active0 Acres119 Delorean Cir, Burnet, TX 78611
MLS# 4500315Listed by: RANCH INVESTMENTS - New
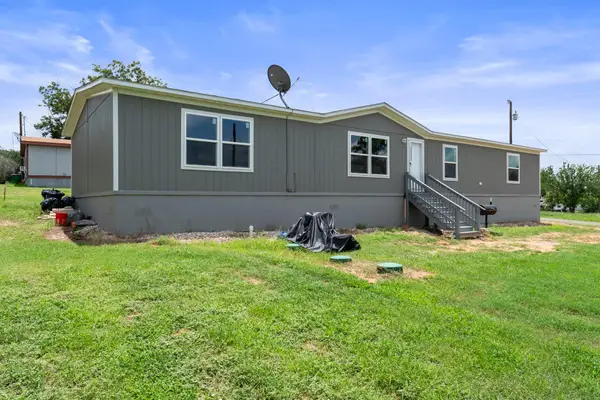 $220,000Active4 beds 2 baths2,016 sq. ft.
$220,000Active4 beds 2 baths2,016 sq. ft.1200 Apache Dr, Burnet, TX 78611
MLS# 1909318Listed by: REAL BROKER, LLC - New
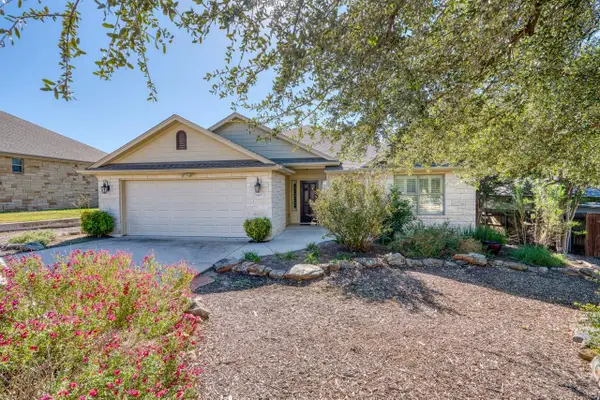 $350,000Active3 beds 2 baths1,630 sq. ft.
$350,000Active3 beds 2 baths1,630 sq. ft.1403 Adam Ave, Burnet, TX 78611
MLS# 6101137Listed by: OUR HOUSE REAL ESTATE, LLC - New
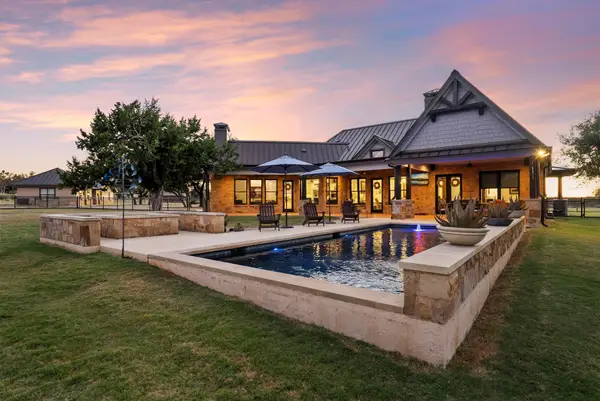 $2,125,000Active3 beds 3 baths2,609 sq. ft.
$2,125,000Active3 beds 3 baths2,609 sq. ft.901 Crown Ln, Burnet, TX 78611
MLS# 3934225Listed by: MORELAND PROPERTIES - New
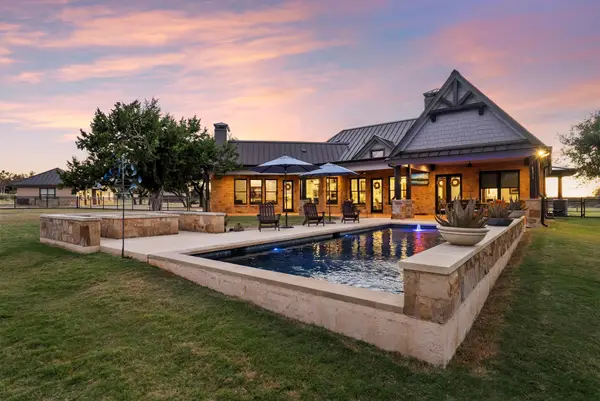 $2,125,000Active3 beds 3 baths2,609 sq. ft.
$2,125,000Active3 beds 3 baths2,609 sq. ft.901 Crown Ln, Burnet, TX 78611
MLS# 4447375Listed by: MORELAND PROPERTIES - New
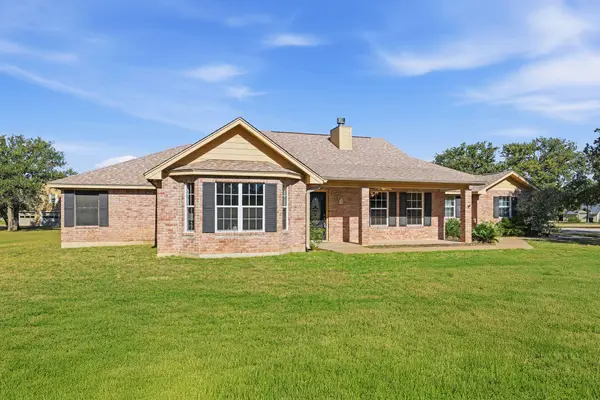 $859,000Active4 beds 3 baths3,518 sq. ft.
$859,000Active4 beds 3 baths3,518 sq. ft.200 Apache Trail St, Burnet, TX 78611
MLS# 2033886Listed by: ALL CITY REAL ESTATE LTD. CO
