618 Hill St, Burnet, TX 78611
Local realty services provided by:Better Homes and Gardens Real Estate Winans
Listed by: hope wells
Office: pure realty
MLS#:4530024
Source:ACTRIS
618 Hill St,Burnet, TX 78611
$300,000
- 2 Beds
- 2 Baths
- 1,608 sq. ft.
- Single family
- Active
Price summary
- Price:$300,000
- Price per sq. ft.:$186.57
- Monthly HOA dues:$8.33
About this home
**Price Improved**Sweet newer home in lake community! This neighborhood also has a community park with picnic area and boat launch and allows for short term rentals. Right next to the Spider Mountain Bike Park and within 20 minutes drive of Valley of the Eagles and Burnet County Park as well as Reveille Bike Park, just to mention a few area attractions. This 2 bedroom, 2 bath home utilizes a clever reverse floor plan to optimize the great hill county and partial lake views. The second story main area has vaulted ceilings and recessed lights giving the living, dining and kitchen areas an open and airy feeling. The large windows maximize light and allow for views from all parts of the room. The sliding glass doors have built-in blinds installed for your convenience. The kitchen comes equipped with stainless steel appliances, granite countertops, a generous pantry and a breakfast bar. The upstairs full bath has a built-in shelf that ingeniously pulls out to access the 40 gallon Rheem water heater. A 400 square foot treated wood deck will let you enjoy the views of Spider Mountain and the hill country. Downstairs you will find a second living area with ample under stair storage space. There is another full bath on the lower floor that includes the washing machine and dryer hookups and storage cabinetry. This home is on septic and has its own well. The single car garage has an additions 288 square foot bonus room (with mini-split) above that is just waiting for you to turn into your own personal space.
Contact an agent
Home facts
- Year built:2021
- Listing ID #:4530024
- Updated:November 26, 2025 at 04:12 PM
Rooms and interior
- Bedrooms:2
- Total bathrooms:2
- Full bathrooms:2
- Living area:1,608 sq. ft.
Heating and cooling
- Cooling:Central, Electric
- Heating:Central, Electric
Structure and exterior
- Roof:Shingle
- Year built:2021
- Building area:1,608 sq. ft.
Schools
- High school:Burnet
- Elementary school:Shady Grove
Utilities
- Water:Well
- Sewer:Septic Tank
Finances and disclosures
- Price:$300,000
- Price per sq. ft.:$186.57
- Tax amount:$4,089 (2024)
New listings near 618 Hill St
- New
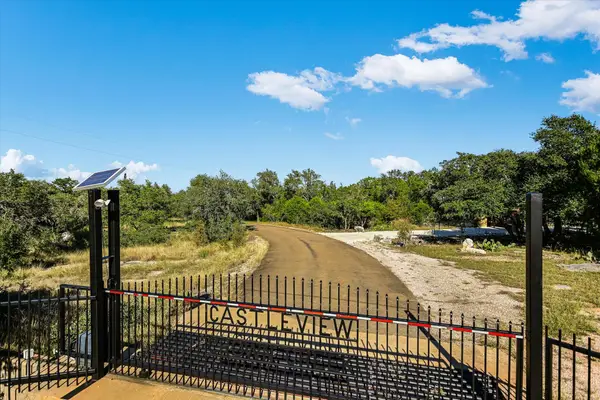 $375,000Active-- beds -- baths
$375,000Active-- beds -- bathsLOT 11 Crown Lane, Burnet, TX 78611
MLS# 1705856Listed by: BERKSHIRE HATHAWAY TX REALTY - New
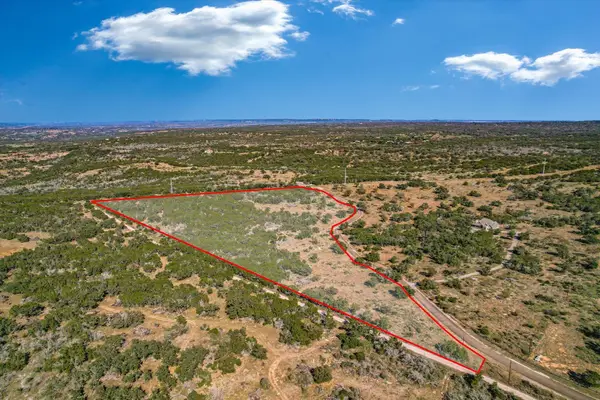 $375,000Active0 Acres
$375,000Active0 AcresLot 11 Crown Ln, Burnet, TX 78611
MLS# 6366907Listed by: BERKSHIRE HATHAWAY TX REALTY - New
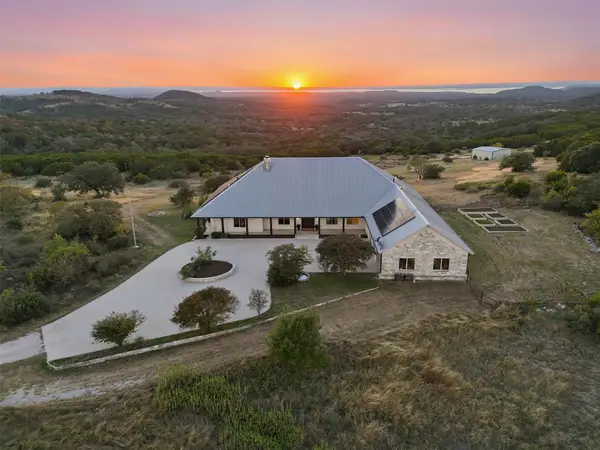 $2,500,000Active3 beds 3 baths4,592 sq. ft.
$2,500,000Active3 beds 3 baths4,592 sq. ft.450 Threadgill Ranch Road, Burnet, TX 78611
MLS# 9593263Listed by: ZINA & CO. REAL ESTATE - New
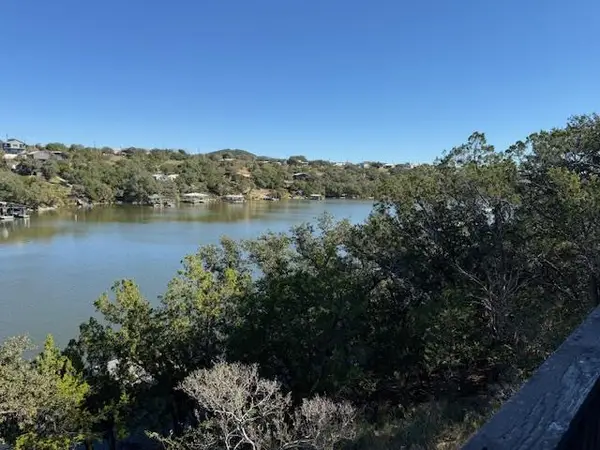 $950,000Active2 beds 3 baths1,726 sq. ft.
$950,000Active2 beds 3 baths1,726 sq. ft.108 Kings Plz, Burnet, TX 78611
MLS# 8751834Listed by: THE SEARS GROUP - New
 $1,175,000Active4 beds 4 baths2,711 sq. ft.
$1,175,000Active4 beds 4 baths2,711 sq. ft.518 Morgan Creek Dr, Burnet, TX 78611
MLS# 4950614Listed by: HORSESHOE BAY LIVING 2, LLC - New
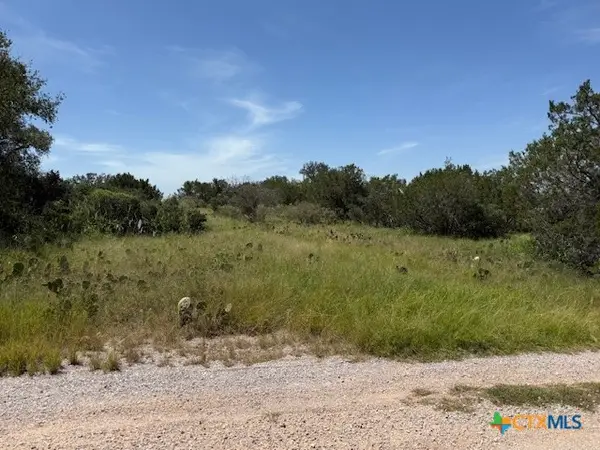 $85,000Active0.37 Acres
$85,000Active0.37 Acres112 Chappel Street, Burnet, TX 78611
MLS# 598450Listed by: EXP REALTY - AUSTIN - New
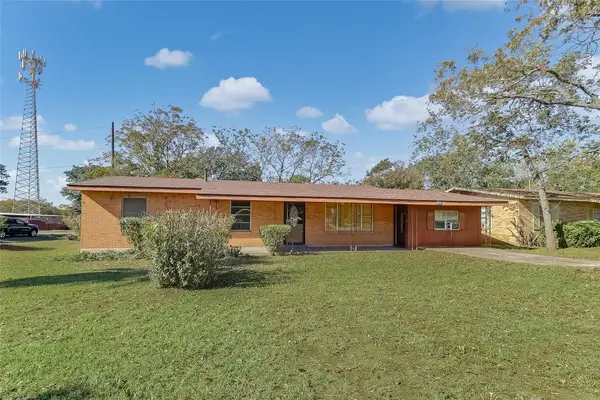 $185,000Active3 beds 1 baths1,602 sq. ft.
$185,000Active3 beds 1 baths1,602 sq. ft.1012 N Water St, Burnet, TX 78611
MLS# 2036504Listed by: ALL CITY REAL ESTATE LTD. CO - New
 $1,700,000Active0 Acres
$1,700,000Active0 Acres000 John Deere Rd, Burnet, TX 78611
MLS# 4572048Listed by: KELLER WILLIAMS REALTY LONE ST - New
 $185,000Active0 Acres
$185,000Active0 Acres119 Delorean Cir, Burnet, TX 78611
MLS# 4500315Listed by: RANCH INVESTMENTS - New
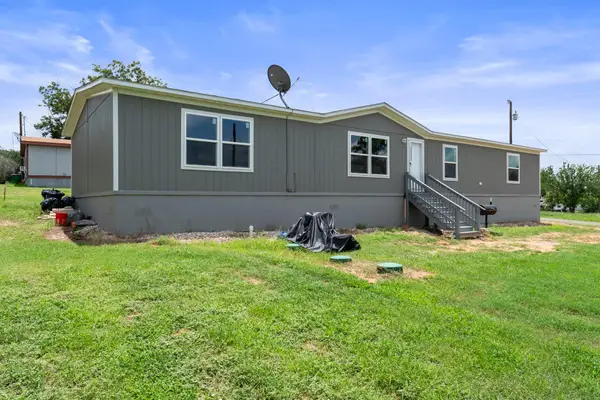 $220,000Active4 beds 2 baths2,016 sq. ft.
$220,000Active4 beds 2 baths2,016 sq. ft.1200 Apache Dr, Burnet, TX 78611
MLS# 1909318Listed by: REAL BROKER, LLC
