5025 Wickel Road, Burton, TX 77835
Local realty services provided by:Better Homes and Gardens Real Estate Gary Greene
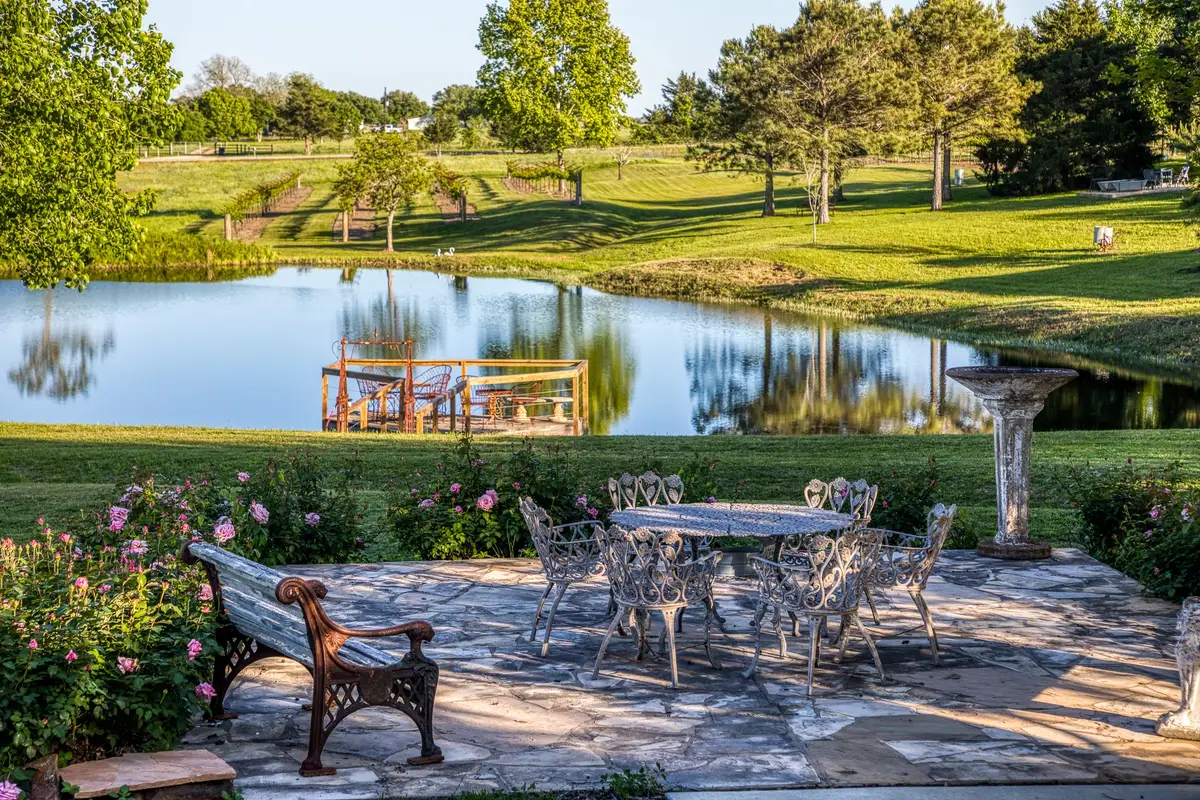
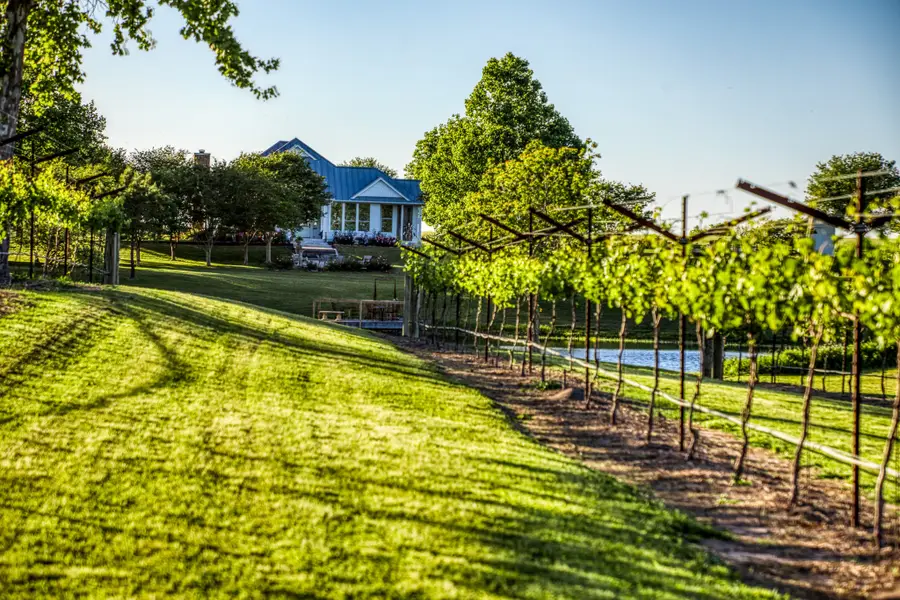
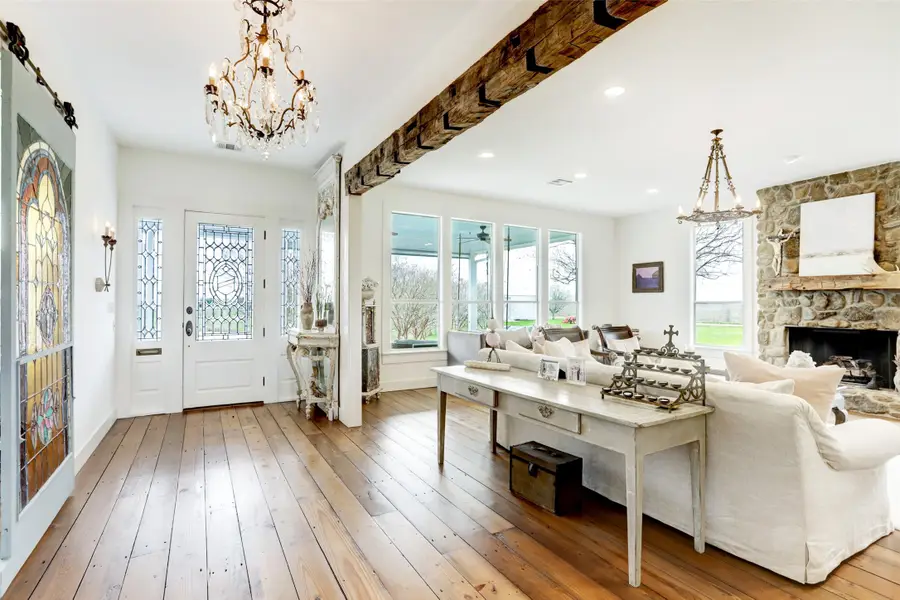
Listed by:frank hillbolt
Office:round top real estate
MLS#:10636383
Source:HARMLS
Price summary
- Price:$3,950,000
- Price per sq. ft.:$860.19
About this home
Surrounded by blue skies and wildflower covered fields, this exquisite country setting showcases a 4/2 French Country Barn & designer-finished 2/2 home that is an artistic vision from the hand-hewn beams and vintage wide-plank wooden flooring to the vintage antique doors. A charming 1/1 “chapel guesthouse” reminiscent of a church from the 1800’s provides a romantic stay and a memorable backdrop for any bride. A 3000 SF barn with central air/heat features 2- story glass roll up doors overlooking the pond and the rolling hill countryside making it perfect for use as an event center. All of the structures are situated atop of the highest point in Washington County and overlook a sparkling stocked pond and a 400 grape vineyard which has already produced a tasty Blanc du Bois wine. Make this property your stunning heritage estate or a proven income producing property. ROUND TOP, known for its famous twice-yearly antique show, restaurants and great shopping is a short 5 minute drive.
Contact an agent
Home facts
- Year built:2010
- Listing Id #:10636383
- Updated:August 18, 2025 at 11:30 AM
Rooms and interior
- Bedrooms:7
- Total bathrooms:6
- Full bathrooms:5
- Half bathrooms:1
- Living area:4,592 sq. ft.
Heating and cooling
- Cooling:Central Air, Electric
- Heating:Central, Electric
Structure and exterior
- Year built:2010
- Building area:4,592 sq. ft.
- Lot area:19.01 Acres
Schools
- High school:BURTON HIGH SCHOOL
- Middle school:BURTON HIGH SCHOOL
- Elementary school:BURTON ELEMENTARY SCHOOL (BURTON)
Utilities
- Water:Well
- Sewer:Septic Tank
Finances and disclosures
- Price:$3,950,000
- Price per sq. ft.:$860.19
New listings near 5025 Wickel Road
- New
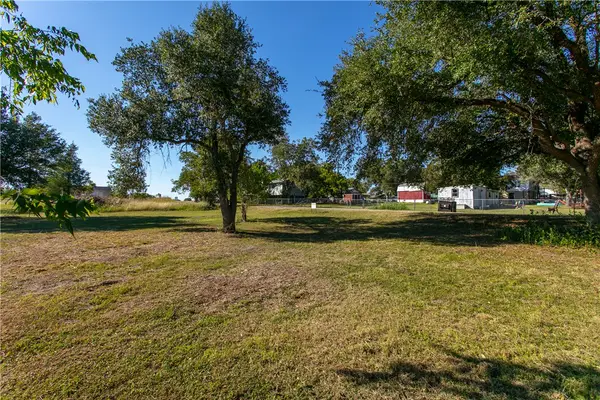 $25,000Active0.17 Acres
$25,000Active0.17 Acres4449 Natalie Ln, Burton, TX 77835
MLS# 25008744Listed by: ARMSTRONG PROPERTIES - New
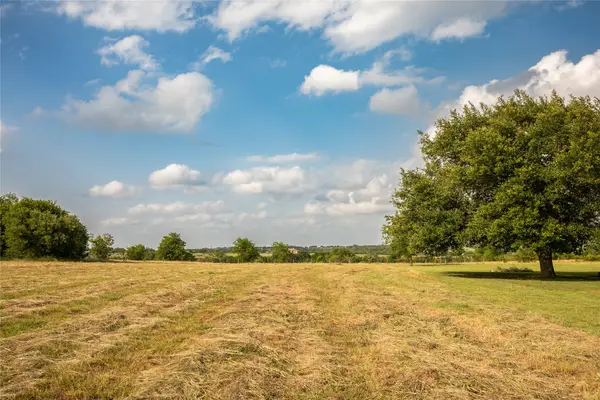 $298,000Active4.4 Acres
$298,000Active4.4 Acres2300 Mcnelly Lane, Burton, TX 77835
MLS# 69661865Listed by: MARKET REALTY INC. 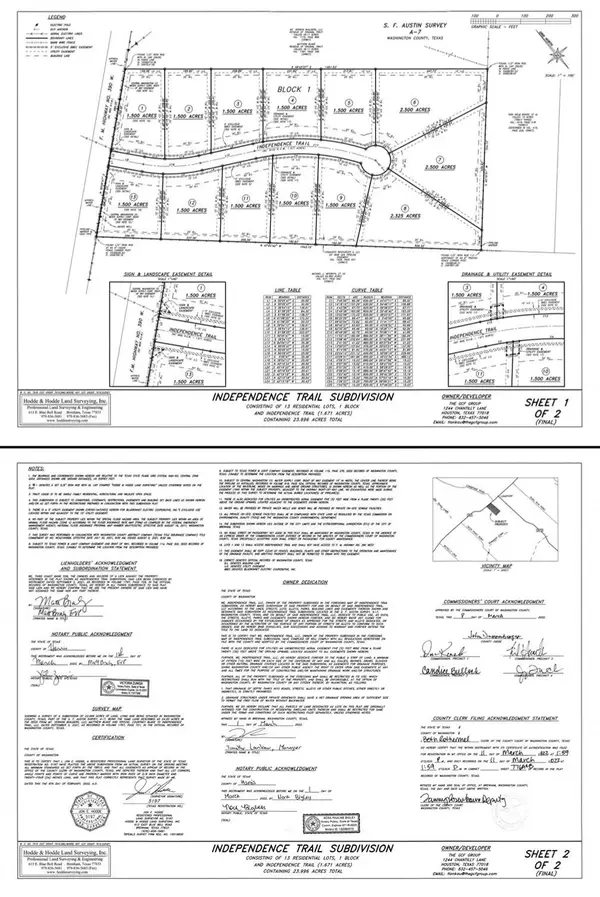 $155,000Active0 Acres
$155,000Active0 AcresTBD Independence Trl, Burton, TX 77835
MLS# 79985254Listed by: CB&A, REALTORS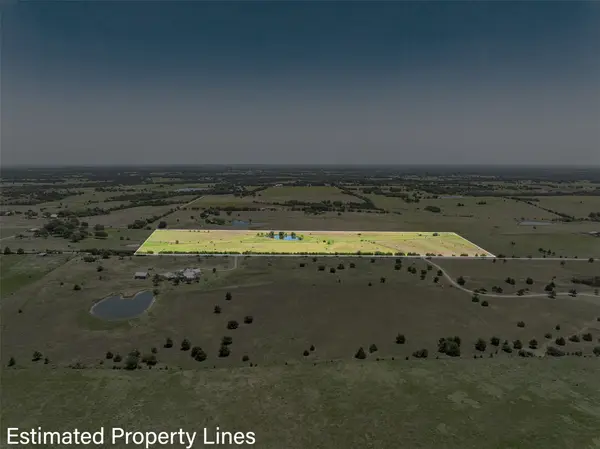 $704,000Active22 Acres
$704,000Active22 AcresTBD Mayer Cemetery Road, Burton, TX 77835
MLS# 64309386Listed by: ROUND TOP REAL ESTATE $298,600Active3 beds 2 baths1,487 sq. ft.
$298,600Active3 beds 2 baths1,487 sq. ft.13235 Brice Lane, Burton, TX 77835
MLS# 43432704Listed by: HODDE REAL ESTATE COMPANY $685,000Active3 beds 2 baths2,090 sq. ft.
$685,000Active3 beds 2 baths2,090 sq. ft.2953 Fm 2679 Road, Burton, TX 77835
MLS# 58953588Listed by: COLDWELL BANKER PROPERTIES UNLIMITED $225,000Active4.5 Acres
$225,000Active4.5 AcresTBD Fm 594, Burton, TX 77835
MLS# 93422996Listed by: MARKET REALTY INC.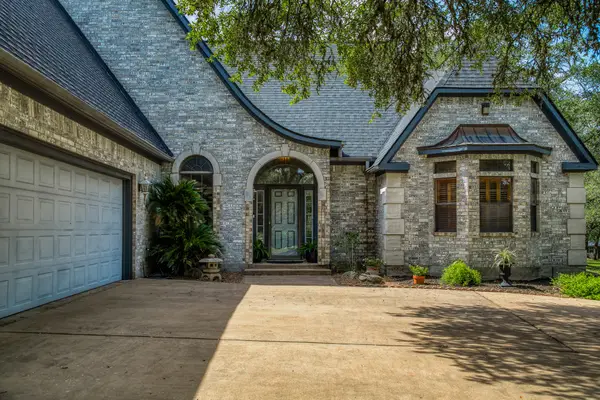 $789,900Active3 beds 4 baths3,121 sq. ft.
$789,900Active3 beds 4 baths3,121 sq. ft.12200 Brandie Lane, Burton, TX 77835
MLS# 32233508Listed by: LEGEND TEXAS PROPERTIES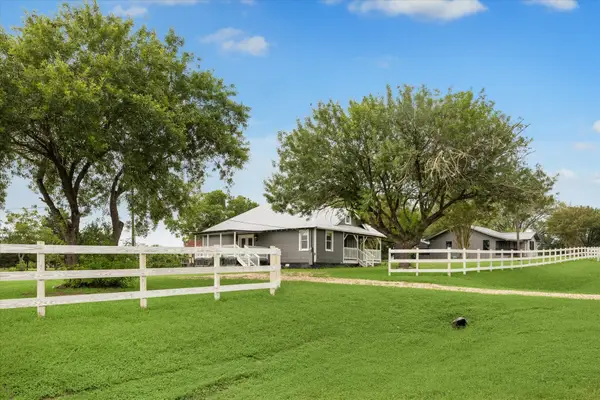 $949,500Active2 beds 2 baths1,528 sq. ft.
$949,500Active2 beds 2 baths1,528 sq. ft.1515 Highway 237, Burton, TX 77835
MLS# 4363853Listed by: MARTHA TURNER SOTHEBY'S INTERNATIONAL REALTY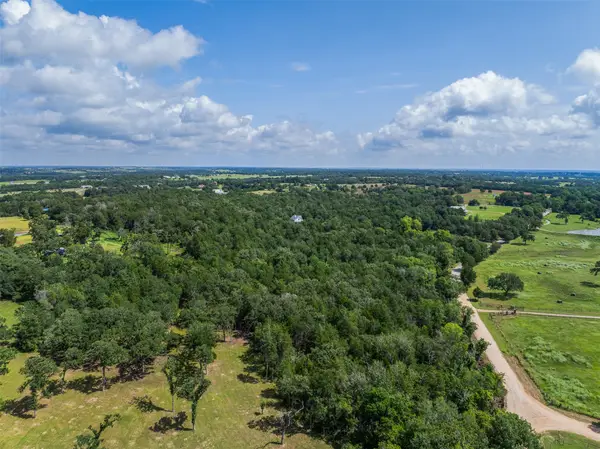 $289,900Active6.16 Acres
$289,900Active6.16 AcresTBD Homestead Lane, Burton, TX 77835
MLS# 92907448Listed by: SOUTHERN DISTRICT SOTHEBY'S INTERNATIONAL REALTY
