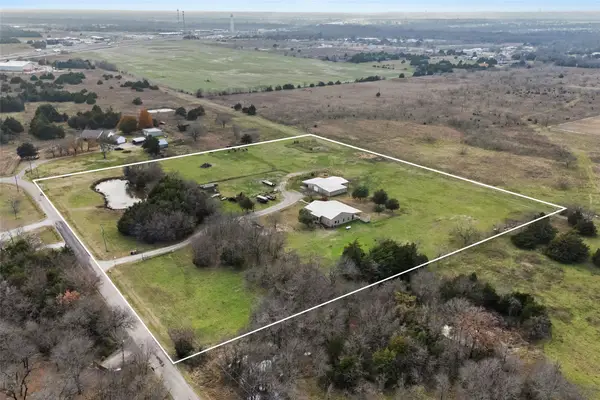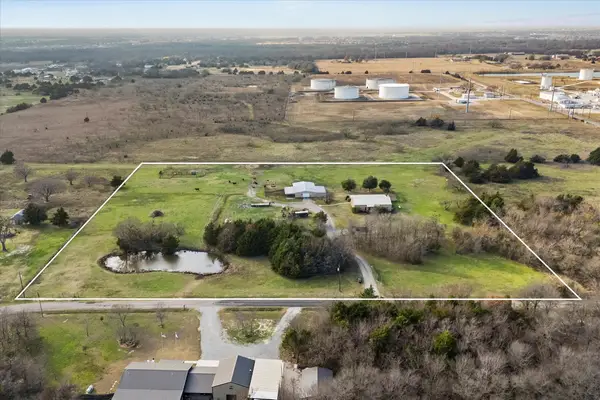3805 Arrowchop, Caddo Mills, TX 75135
Local realty services provided by:Better Homes and Gardens Real Estate Edwards & Associates
Listed by: ben caballero888-872-6006
Office: homesusa.com
MLS#:20893605
Source:GDAR
Price summary
- Price:$307,316
- Price per sq. ft.:$163.81
- Monthly HOA dues:$29.17
About this home
MLS# 20893605 - Built by Altura Homes - Ready Now! ~ The Denmark floor plan by Altura is the perfect blend of style and functionality, designed to meet the needs of modern families. With three spacious bedrooms, two well-appointed bathrooms and two car garage, this home provides ample space for comfortable living. The front study offers versatility, serving as an ideal home office or cozy library. A tray ceiling in the entryway adds a touch of sophistication, welcoming you into the home with elegance. The kitchen is a true standout, featuring Frigidaire stainless steel appliances, 42-inch cabinets with crown molding, and stunning granite countertops. The large island with an undermount stainless steel sink elevates the space, creating a contemporary and polished look. Off the kitchen, conveniently located down the hall, there are two secondary bedrooms, a second bathroom, and a spacious utility room. For ultimate privacy, the primary bedroom is located at the rear of the home, offering a peaceful retreat. The owner’s ensuite is a luxurious escape, complete with a garden tub, separate shower, dual sinks, and an expansive closet with a built-in shoe rack, blending practicality with comfort. Altura’s Denmark floor plan is designed for those who want a home that is both beautiful and functional!
Contact an agent
Home facts
- Year built:2025
- Listing ID #:20893605
- Added:281 day(s) ago
- Updated:January 11, 2026 at 12:35 PM
Rooms and interior
- Bedrooms:3
- Total bathrooms:2
- Full bathrooms:2
- Living area:1,876 sq. ft.
Heating and cooling
- Cooling:Ceiling Fans, Central Air
- Heating:Fireplaces, Natural Gas
Structure and exterior
- Roof:Composition
- Year built:2025
- Building area:1,876 sq. ft.
- Lot area:0.17 Acres
Schools
- High school:Caddomills
- Middle school:Caddomills
- Elementary school:Kathryn Griffis
Finances and disclosures
- Price:$307,316
- Price per sq. ft.:$163.81
New listings near 3805 Arrowchop
- New
 $320,000Active4 beds 2 baths2,333 sq. ft.
$320,000Active4 beds 2 baths2,333 sq. ft.2401 Farr Street, Caddo Mills, TX 75135
MLS# 21147520Listed by: COLDWELL BANKER APEX, REALTORS - New
 $320,000Active4 beds 2 baths1,800 sq. ft.
$320,000Active4 beds 2 baths1,800 sq. ft.2618 Horne Circle, Caddo Mills, TX 75135
MLS# 21150401Listed by: GENTEC REALTY CORP - New
 $335,000Active4 beds 3 baths2,193 sq. ft.
$335,000Active4 beds 3 baths2,193 sq. ft.401 Warbler Way, Caddo Mills, TX 75135
MLS# 21144118Listed by: DHS REALTY - New
 $159,250Active2 Acres
$159,250Active2 Acres3554 County Road 2618, Caddo Mills, TX 75135
MLS# 21150113Listed by: RAD REALTY GROUP LLC - New
 $335,000Active3 beds 2 baths1,865 sq. ft.
$335,000Active3 beds 2 baths1,865 sq. ft.3414 County Road 2134, Caddo Mills, TX 75135
MLS# 21148254Listed by: REGAL, REALTORS - New
 $259,000Active3 beds 2 baths1,474 sq. ft.
$259,000Active3 beds 2 baths1,474 sq. ft.2214 Kaitlyn Circle, Caddo Mills, TX 75135
MLS# 21141896Listed by: CENTURY 21 PAYNE REAL ESTATE - New
 $341,990Active4 beds 2 baths2,017 sq. ft.
$341,990Active4 beds 2 baths2,017 sq. ft.412 Range Road, Caddo Mills, TX 75135
MLS# 21147181Listed by: JEANETTE ANDERSON REAL ESTATE - New
 $745,000Active4 beds 4 baths2,881 sq. ft.
$745,000Active4 beds 4 baths2,881 sq. ft.3590 Evergreen Lane, Caddo Mills, TX 75135
MLS# 21142664Listed by: ROGERS HEALY AND ASSOCIATES - New
 $850,000Active3 beds 3 baths2,400 sq. ft.
$850,000Active3 beds 3 baths2,400 sq. ft.2635 County Road 2168, Caddo Mills, TX 75135
MLS# 21141384Listed by: UNITED REAL ESTATE FRISCO - New
 $850,000Active3.53 Acres
$850,000Active3.53 AcresTBD Cr-2168, Caddo Mills, TX 75135
MLS# 21141406Listed by: UNITED REAL ESTATE FRISCO
