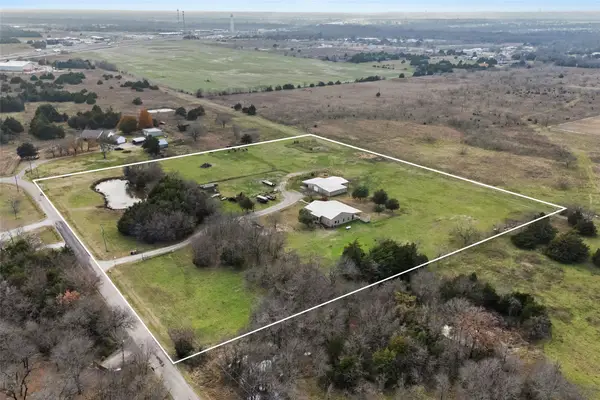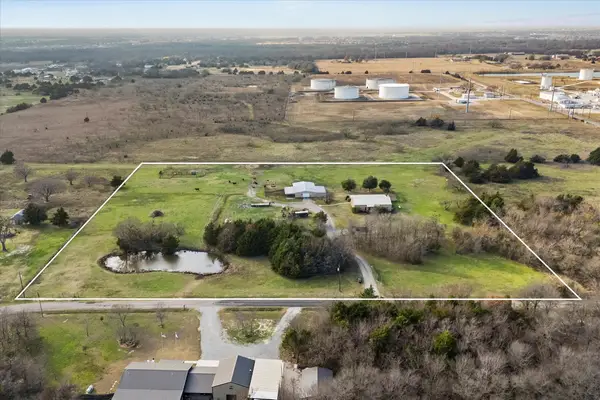3813 Arrowchop Drive, Caddo Mills, TX 75135
Local realty services provided by:Better Homes and Gardens Real Estate Edwards & Associates
Listed by: ben caballero888-872-6006
Office: homesusa.com
MLS#:21040373
Source:GDAR
Price summary
- Price:$294,032
- Price per sq. ft.:$173.16
- Monthly HOA dues:$29.17
About this home
MLS# 21040373 - Built by Altura Homes - Ready Now! ~ Welcome to Altura's Hickory floor plan, a beautifully designed home that effortlessly blends spaciousness and modern living. With 4 bedrooms, 2 baths, and a 2-car garage, this layout provides ample room for your family to grow and thrive. As you enter the home, you'll find 3 generously sized secondary bedrooms, perfect for family, guests, or a home office. The master bedroom, located at the rear of the home, offers a private and serene retreat. The luxurious primary ensuite features dual sinks, a separate tub and shower, and his-and-her closets, ensuring both comfort and convenience. The kitchen, located at the heart of the home, is equipped with Frigidaire stainless steel appliances, including a dishwasher, gas range, and micro-hood. Beautiful 42-inch cabinets with crown molding, along with granite countertops and an undermount stainless steel sink in the island, add both style and practicality to this space. Whether you're hosting gatherings or enjoying quiet moments with loved ones, the Hickory floor plan brings both style and functionality to every corner of your home.
Contact an agent
Home facts
- Year built:2025
- Listing ID #:21040373
- Added:141 day(s) ago
- Updated:January 11, 2026 at 12:35 PM
Rooms and interior
- Bedrooms:4
- Total bathrooms:2
- Full bathrooms:2
- Living area:1,698 sq. ft.
Heating and cooling
- Cooling:Ceiling Fans, Central Air
- Heating:Fireplaces, Natural Gas
Structure and exterior
- Roof:Composition
- Year built:2025
- Building area:1,698 sq. ft.
- Lot area:0.16 Acres
Schools
- High school:Caddomills
- Middle school:Caddomills
- Elementary school:Kathryn Griffis
Finances and disclosures
- Price:$294,032
- Price per sq. ft.:$173.16
New listings near 3813 Arrowchop Drive
- New
 $320,000Active4 beds 2 baths2,333 sq. ft.
$320,000Active4 beds 2 baths2,333 sq. ft.2401 Farr Street, Caddo Mills, TX 75135
MLS# 21147520Listed by: COLDWELL BANKER APEX, REALTORS - New
 $320,000Active4 beds 2 baths1,800 sq. ft.
$320,000Active4 beds 2 baths1,800 sq. ft.2618 Horne Circle, Caddo Mills, TX 75135
MLS# 21150401Listed by: GENTEC REALTY CORP - New
 $335,000Active4 beds 3 baths2,193 sq. ft.
$335,000Active4 beds 3 baths2,193 sq. ft.401 Warbler Way, Caddo Mills, TX 75135
MLS# 21144118Listed by: DHS REALTY - New
 $159,250Active2 Acres
$159,250Active2 Acres3554 County Road 2618, Caddo Mills, TX 75135
MLS# 21150113Listed by: RAD REALTY GROUP LLC - New
 $335,000Active3 beds 2 baths1,865 sq. ft.
$335,000Active3 beds 2 baths1,865 sq. ft.3414 County Road 2134, Caddo Mills, TX 75135
MLS# 21148254Listed by: REGAL, REALTORS - New
 $259,000Active3 beds 2 baths1,474 sq. ft.
$259,000Active3 beds 2 baths1,474 sq. ft.2214 Kaitlyn Circle, Caddo Mills, TX 75135
MLS# 21141896Listed by: CENTURY 21 PAYNE REAL ESTATE - New
 $341,990Active4 beds 2 baths2,017 sq. ft.
$341,990Active4 beds 2 baths2,017 sq. ft.412 Range Road, Caddo Mills, TX 75135
MLS# 21147181Listed by: JEANETTE ANDERSON REAL ESTATE - New
 $745,000Active4 beds 4 baths2,881 sq. ft.
$745,000Active4 beds 4 baths2,881 sq. ft.3590 Evergreen Lane, Caddo Mills, TX 75135
MLS# 21142664Listed by: ROGERS HEALY AND ASSOCIATES - New
 $850,000Active3 beds 3 baths2,400 sq. ft.
$850,000Active3 beds 3 baths2,400 sq. ft.2635 County Road 2168, Caddo Mills, TX 75135
MLS# 21141384Listed by: UNITED REAL ESTATE FRISCO - New
 $850,000Active3.53 Acres
$850,000Active3.53 AcresTBD Cr-2168, Caddo Mills, TX 75135
MLS# 21141406Listed by: UNITED REAL ESTATE FRISCO
