1317 Mallard Drive, Caldwell, TX 77836
Local realty services provided by:Better Homes and Gardens Real Estate Hometown
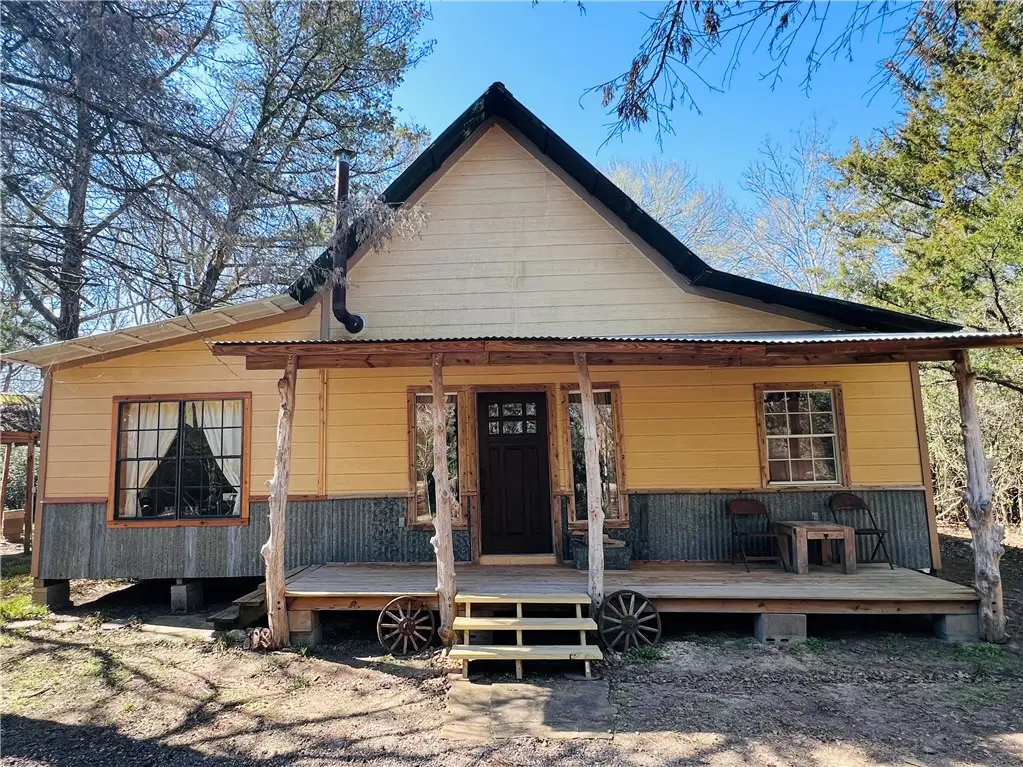


1317 Mallard Drive,Caldwell, TX 77836
$185,000
- 2 Beds
- 1 Baths
- 1,300 sq. ft.
- Single family
- Pending
Listed by:jennifer fletcher
Office:ranch house real estate, llc.
MLS#:25003135
Source:TX_BCSR
Price summary
- Price:$185,000
- Price per sq. ft.:$142.31
- Monthly HOA dues:$10.83
About this home
Discover the charm of 1317 Mallard Drive, a rustic, farmhouse style cabin tucked away among towering oaks and native trees. This property presents a wonderful opportunity to embrace comfortable living and entertain family and friends in a private and serene setting. The cabin, constructed in 2009, maximizes space and functionality with vintage flair throughout. The layout features 2 bedrooms, cozy kitchen, woodburning stove, spacious full bathroom and a covered front porch. Outside, you will find a huge barn that has been used for weddings, gatherings, and other events as well as a workshop/garage with rollup door and asphalt floor for parking or hobbies. Immerse yourself into nature and take advantage of the many hiking trails throughout the property then relax at the end of the day around the firepit overlooking the pond and creek at the back of the lot. There is plenty of room and electric hookups for RV's for guests. Beaver Creek offers multiple community lakes for fishing and picnic areas for members and is 15 miles to College Station, TAMU and Kyle Field, making this property a great weekend retreat for Aggie game days.
Contact an agent
Home facts
- Year built:2009
- Listing Id #:25003135
- Added:159 day(s) ago
- Updated:August 08, 2025 at 04:54 PM
Rooms and interior
- Bedrooms:2
- Total bathrooms:1
- Full bathrooms:1
- Living area:1,300 sq. ft.
Heating and cooling
- Cooling:Window Units
- Heating:Wall Furnace, Window Unit
Structure and exterior
- Roof:Metal
- Year built:2009
- Building area:1,300 sq. ft.
- Lot area:2.34 Acres
Utilities
- Water:Water Available
- Sewer:Septic Available, Sewer Available
Finances and disclosures
- Price:$185,000
- Price per sq. ft.:$142.31
New listings near 1317 Mallard Drive
- New
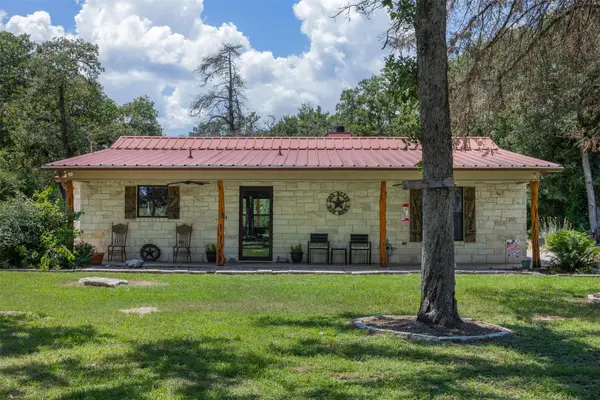 $517,500Active4 beds 1 baths1,200 sq. ft.
$517,500Active4 beds 1 baths1,200 sq. ft.6481 Private Road 2003 Pr, Caldwell, TX 77836
MLS# 5122025Listed by: ARMSTRONG PROPERTIES - New
 $517,500Active2 beds 1 baths1,200 sq. ft.
$517,500Active2 beds 1 baths1,200 sq. ft.6481 Private Road 2003, Caldwell, TX 77836
MLS# 16688024Listed by: ARMSTRONG PROPERTIES - New
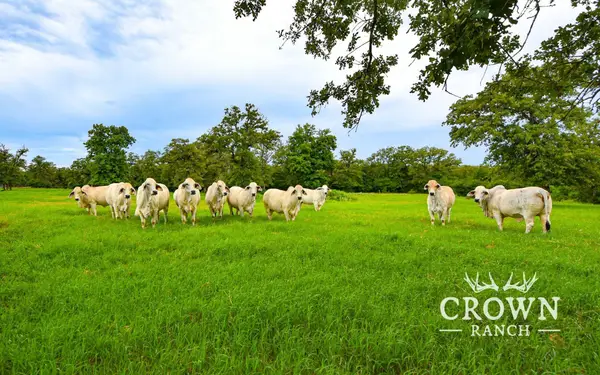 $8,376,750Active-- beds -- baths
$8,376,750Active-- beds -- bathsTBD Fm 908 (+/-657 Acres), Caldwell, TX 77836
MLS# 4253927Listed by: HOME & RANCH REAL ESTATE - New
 $8,376,750Active657 Acres
$8,376,750Active657 AcresTBD Fm 908 - 657 Acres, Caldwell, TX 77836
MLS# 17353035Listed by: HOME & RANCH REAL ESTATE - New
 $145,000Active-- beds -- baths1,410 sq. ft.
$145,000Active-- beds -- baths1,410 sq. ft.202 N Moore Street, Caldwell, TX 77836
MLS# 6904464Listed by: HOME & RANCH REAL ESTATE - New
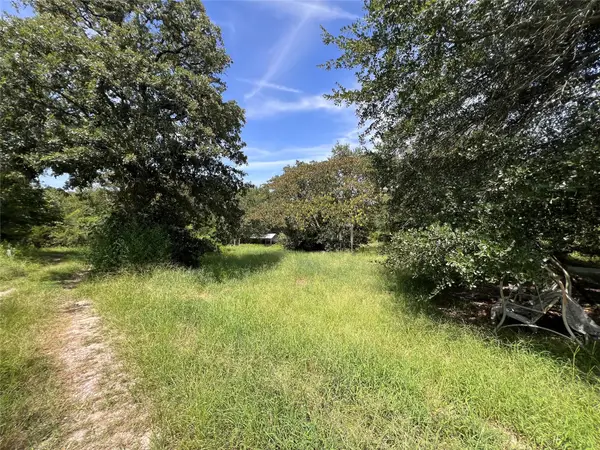 $475,000Active0 Acres
$475,000Active0 Acres6615 County Road 308, Caldwell, TX 77836
MLS# 4723294Listed by: RANCH HOUSE REAL ESTATE, LLC - New
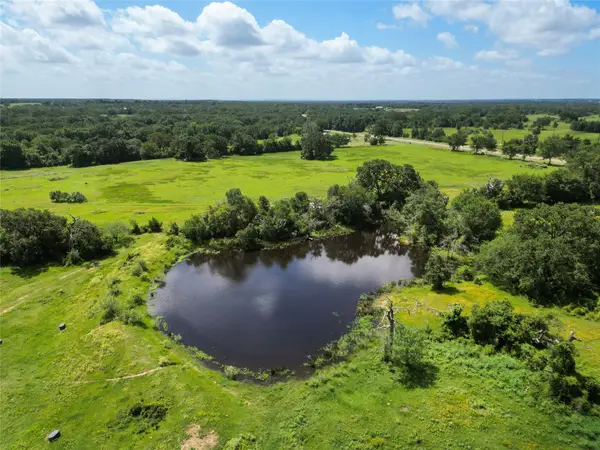 $2,273,600Active0 Acres
$2,273,600Active0 Acres10271 Fm 111, Caldwell, TX 77836
MLS# 40486264Listed by: CLARK ISENHOUR REALESTATE SVCS - New
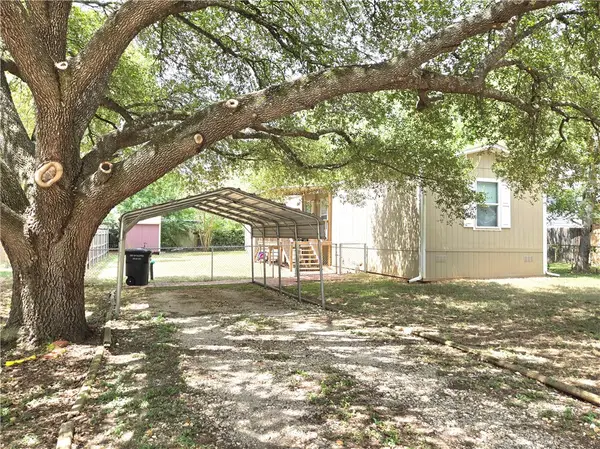 $170,000Active3 beds 2 baths1,216 sq. ft.
$170,000Active3 beds 2 baths1,216 sq. ft.304 S Moore Street, Caldwell, TX 77836
MLS# 25008885Listed by: POLANSKY REALTY - New
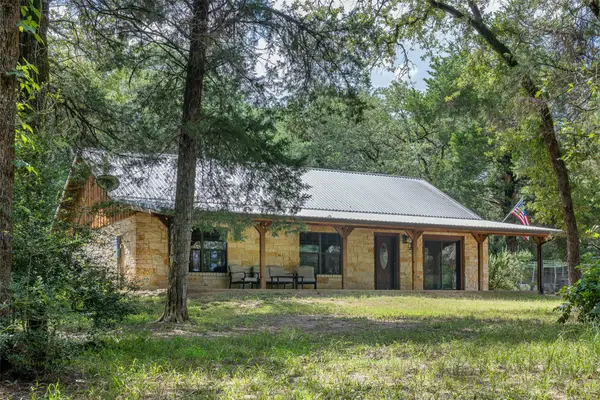 $675,000Active3 beds 2 baths1,470 sq. ft.
$675,000Active3 beds 2 baths1,470 sq. ft.9795 County Road 316, Caldwell, TX 77836
MLS# 5301174Listed by: ARMSTRONG PROPERTIES - New
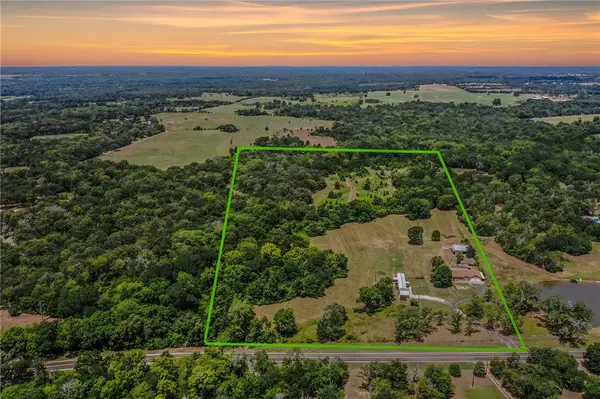 $800,000Active3 beds 3 baths1,552 sq. ft.
$800,000Active3 beds 3 baths1,552 sq. ft.6881 Fm 2000, Caldwell, TX 77836
MLS# 25006079Listed by: KELLER WILLIAMS REALTY BRAZOS VALLEY OFFICE
