2848 Fm 166, Caldwell, TX 77836
Local realty services provided by:Better Homes and Gardens Real Estate Hometown
2848 Fm 166,Caldwell, TX 77836
$1,495,000
- 3 Beds
- 5 Baths
- 3,945 sq. ft.
- Single family
- Active
Listed by: greg zweiacker
Office: zweiacker & associates
MLS#:25010137
Source:TX_BCSR
Price summary
- Price:$1,495,000
- Price per sq. ft.:$378.96
About this home
Experience the blend of comfort, style & outdoor living on this +/-14.9-acre property w/ game fence for privacy. The custom home offers 3 bedrooms, 3 full baths & 2 half baths, designed for relaxed living & entertaining. Soaring cathedral beams welcome you into the great room; featuring a floor-to-ceiling wood-burning fireplace, rich stained concrete floors & stunning wood finishes. An open living area flows nicely into a spacious kitchen--equipped w/ an enormous island, plenty of counter/cabinet space & a large walk-in pantry behind 2 barn doors. The primary suite offers dual sinks, a deep soaking tub & walk-in shower. Both guest rooms have private baths. A spacious utility room provides space for laundry, a sink and 1/2 bath. Upstairs you'll find the game room w/ rustic bar, a pool table & a balcony walkway to the 2nd living area w/ another 1/2 bath. Step outside to enjoy a fully equipped outdoor kitchen, cozy fire pit, zoned irrigation & beautiful outdoor landscape lighting—ideal for gatherings day or night. The property also features a 1.4-acre stocked lake & additional pond for livestock, providing peaceful water views, fishing opportunities & a true connection with nature. Additional improvements include a private cottage for storage, projects or even as a fabulous playhouse. This property is more than a home--it’s a private retreat. Whether entertaining guests or simply unwinding, you’ll appreciate the thoughtful details, expansive acreage, and resort-style amenities.
Contact an agent
Home facts
- Year built:2016
- Listing ID #:25010137
- Added:151 day(s) ago
- Updated:January 13, 2026 at 03:02 PM
Rooms and interior
- Bedrooms:3
- Total bathrooms:5
- Full bathrooms:3
- Half bathrooms:2
- Living area:3,945 sq. ft.
Heating and cooling
- Cooling:Ceiling Fans, Central Air, Electric
- Heating:Central, Electric
Structure and exterior
- Roof:Metal
- Year built:2016
- Building area:3,945 sq. ft.
- Lot area:14.9 Acres
Utilities
- Water:Water Available, Well
- Sewer:Septic Available, Sewer Available
Finances and disclosures
- Price:$1,495,000
- Price per sq. ft.:$378.96
New listings near 2848 Fm 166
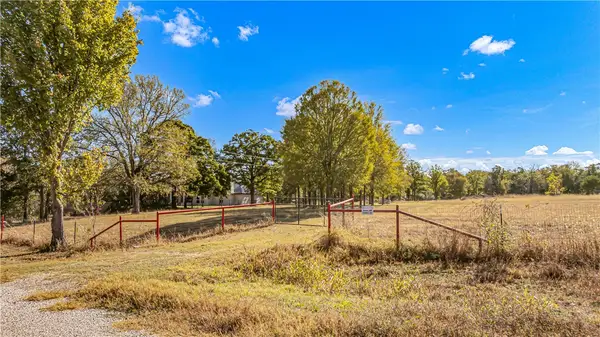 $110,000Active2 Acres
$110,000Active2 Acres2807 Overlook, Caldwell, TX 77836
MLS# 25011971Listed by: NEXTHOME REALTY SOLUTIONS BCS- New
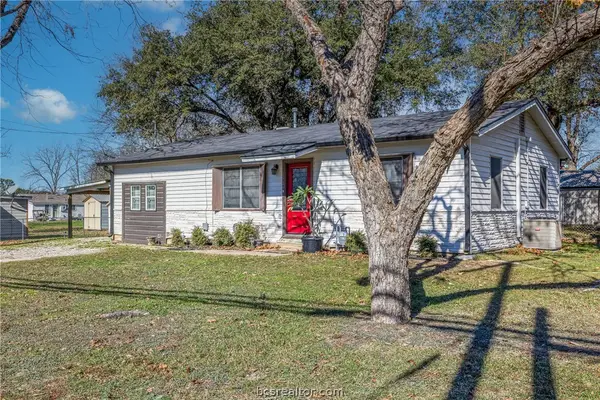 $155,000Active3 beds 1 baths1,104 sq. ft.
$155,000Active3 beds 1 baths1,104 sq. ft.500 N Banks Street, Caldwell, TX 77836
MLS# 26002192Listed by: ARMSTRONG PROPERTIES - New
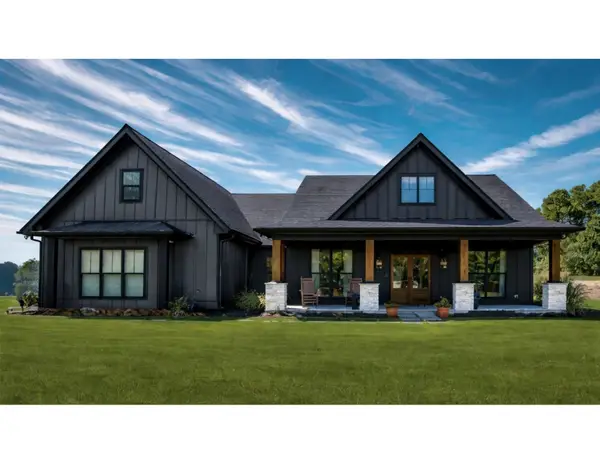 $549,900Active3 beds 3 baths2,114 sq. ft.
$549,900Active3 beds 3 baths2,114 sq. ft.103 Pueblo Drive, Caldwell, TX 77836
MLS# 11661696Listed by: CROSS-TOWN REALTY, LLC - New
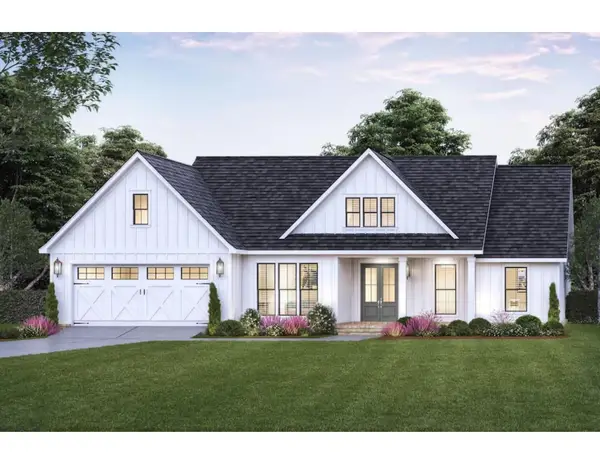 $499,900Active3 beds 3 baths1,903 sq. ft.
$499,900Active3 beds 3 baths1,903 sq. ft.102 Pueblo Drive, Caldwell, TX 77836
MLS# 85177997Listed by: CROSS-TOWN REALTY, LLC - New
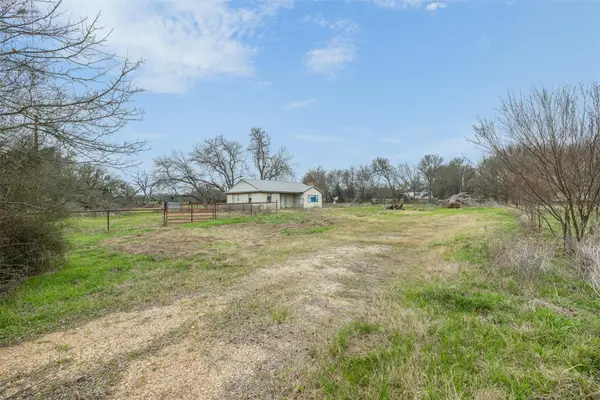 $150,000Active0 Acres
$150,000Active0 Acres210 Post Oak St, Caldwell, TX 77836
MLS# 6121930Listed by: RANCH HOUSE REAL ESTATE, LLC - New
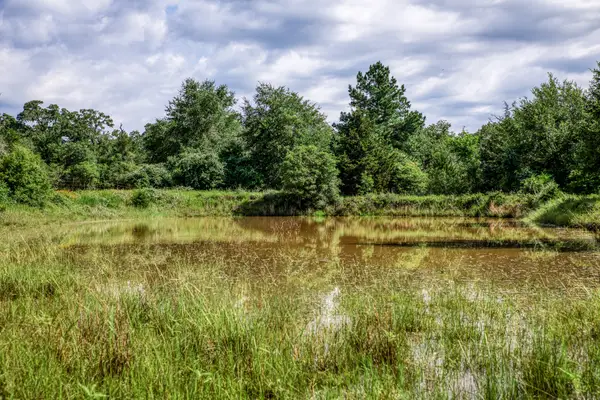 $580,000Active42.95 Acres
$580,000Active42.95 Acres9808 Fm-908, Caldwell, TX 77836
MLS# 77399614Listed by: ARMSTRONG PROPERTIES - New
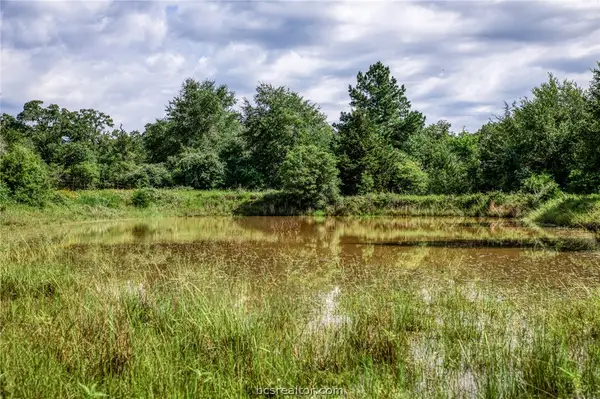 $580,000Active42.95 Acres
$580,000Active42.95 Acres9808 Fm 908, Caldwell, TX 77836
MLS# 26001508Listed by: ARMSTRONG PROPERTIES - New
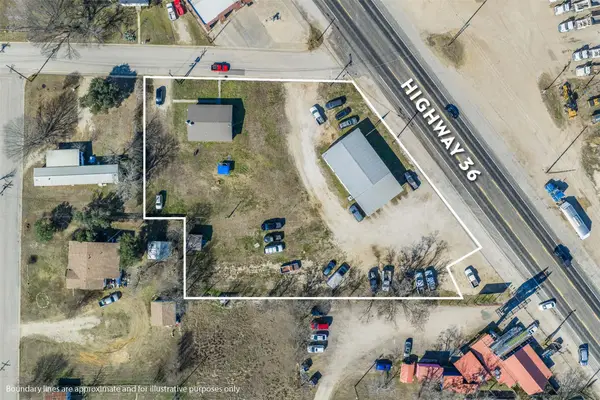 $550,000Active0.21 Acres
$550,000Active0.21 Acres585 State Highway 36 N, Caldwell, TX 77836
MLS# 85840721Listed by: ARMSTRONG PROPERTIES - New
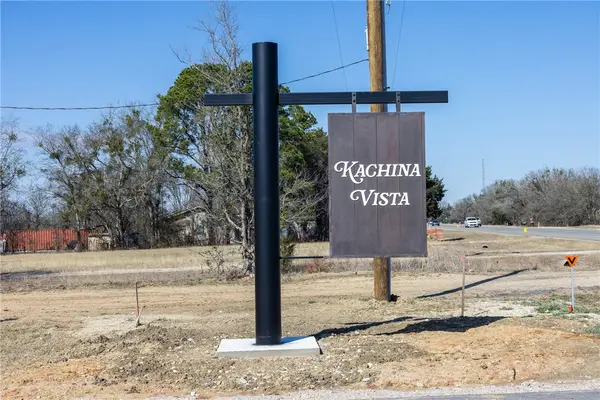 $125,000Active1.01 Acres
$125,000Active1.01 Acres104 Pueblo Drive, Caldwell, TX 77836
MLS# 26002151Listed by: CROSS-TOWN REALTY, LLC - New
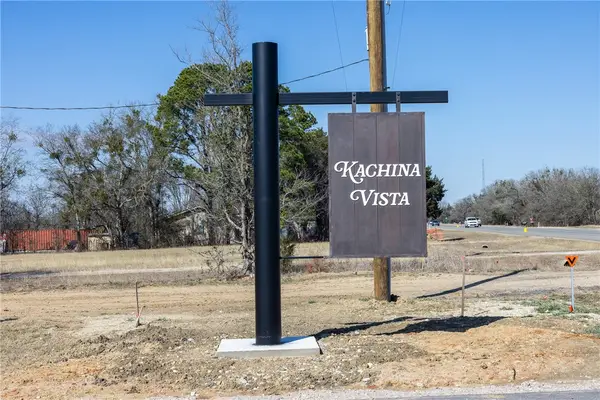 $145,000Active1.19 Acres
$145,000Active1.19 Acres107 Pueblo Drive, Caldwell, TX 77836
MLS# 26002153Listed by: CROSS-TOWN REALTY, LLC

