3114 Deer Ledge #18, Caldwell, TX 77836
Local realty services provided by:Better Homes and Gardens Real Estate Hometown
Listed by: jennifer fletcher
Office: ranch house real estate, llc.
MLS#:5286669
Source:ACTRIS
3114 Deer Ledge #18,Caldwell, TX 77836
$239,900
- 2 Beds
- 1 Baths
- 1,250 sq. ft.
- Single family
- Pending
Price summary
- Price:$239,900
- Price per sq. ft.:$191.92
- Monthly HOA dues:$10.42
About this home
Nestled on 1.448 acres in the desirable Beaver Creek subdivision, this fully remodeled 2-bedroom, 1-bath home offers the perfect blend of modern style and country charm - all just a short drive from Bryan/College Station. Boasting 1,250 sq. ft. of thoughtfully updated living space, the home features brand new floors, fresh paint, and a completely renovated kitchen with quartz countertops, stainless steel appliances, and elegant tile flooring. The bathroom has been fully upgraded with a double-sink vanity topped with quartz for a spa-like feel. Other upgrades include a new HVAC unit, new roof and exterior paint. The living room showcases a custom accent wall with built-in shelves, while the sunroom doubles as a bright formal dining area or bonus office. Step outside to a welcoming covered front porch, perfect for morning coffee under the shade of mature oak trees scattered throughout the property. This property also delivers exceptional functionality with a detached 2-car garage that includes a gym/workout space, a massive workshop/barn, and a large RV shed complete with an attached workshop or storage barn - great for hobbies, projects, RV/boat/tractor or extra storage. With its peaceful setting and unbeatable proximity to city conveniences, this home offers the best of both worlds. Located a short drive to Bryan/College Station/Texas A&M makes this property an easy commute to work or a great place for Aggie Game Day rental.
Contact an agent
Home facts
- Year built:1980
- Listing ID #:5286669
- Updated:November 16, 2025 at 08:15 AM
Rooms and interior
- Bedrooms:2
- Total bathrooms:1
- Full bathrooms:1
- Living area:1,250 sq. ft.
Heating and cooling
- Cooling:Central, Electric
- Heating:Central, Electric
Structure and exterior
- Roof:Composition
- Year built:1980
- Building area:1,250 sq. ft.
Schools
- High school:Outside School District
- Elementary school:Outside School District
Utilities
- Water:Public, Well
- Sewer:Septic Tank
Finances and disclosures
- Price:$239,900
- Price per sq. ft.:$191.92
- Tax amount:$2,879 (2024)
New listings near 3114 Deer Ledge #18
- New
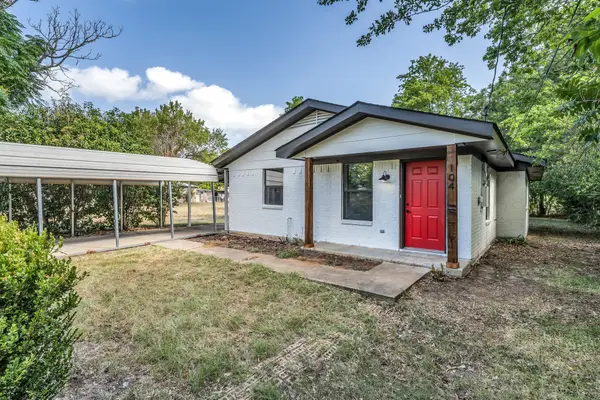 $194,900Active3 beds 1 baths1,087 sq. ft.
$194,900Active3 beds 1 baths1,087 sq. ft.104 N Oneal Street, Caldwell, TX 77836
MLS# 44894463Listed by: ORO REALTY - New
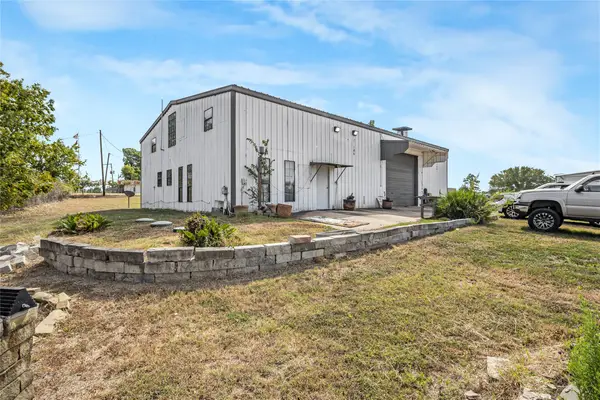 $595,000Active4 beds 3 baths6,231 sq. ft.
$595,000Active4 beds 3 baths6,231 sq. ft.185 County Road 107, Caldwell, TX 77836
MLS# 58480079Listed by: ORO REALTY 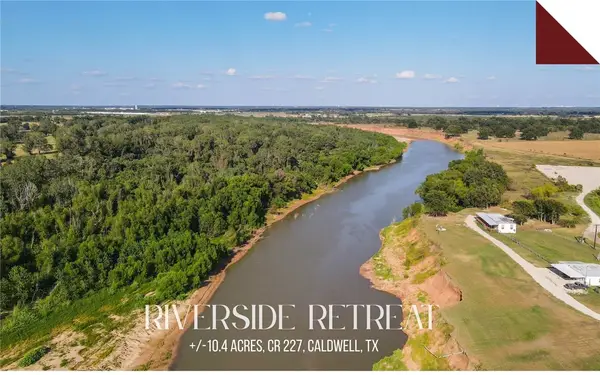 $427,000Pending6 beds 3 baths2,400 sq. ft.
$427,000Pending6 beds 3 baths2,400 sq. ft.15069 County Road 227 (+/-10.43 Acres), Caldwell, TX 77836
MLS# 25008339Listed by: HOME & RANCH REAL ESTATE- New
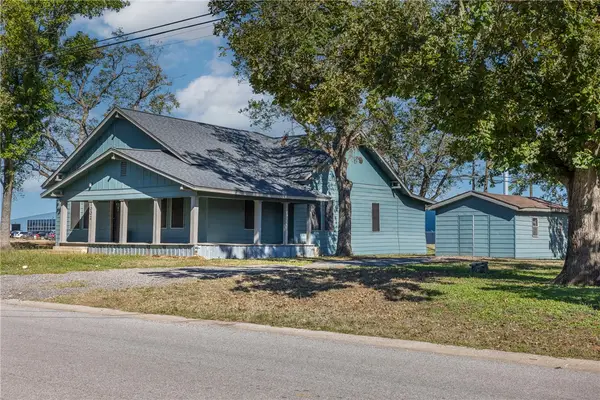 $250,000Active3 beds 2 baths1,827 sq. ft.
$250,000Active3 beds 2 baths1,827 sq. ft.1002 N Banks Street, Caldwell, TX 77836
MLS# 25011669Listed by: ARMSTRONG PROPERTIES - New
 $350,000Active3 beds 2 baths1,844 sq. ft.
$350,000Active3 beds 2 baths1,844 sq. ft.316 Holly Dr, Caldwell, TX 77836
MLS# 5012665Listed by: ARMSTRONG PROPERTIES - New
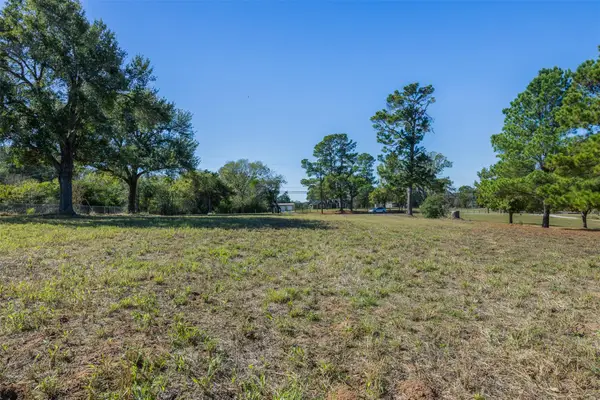 $415,000Active0 Acres
$415,000Active0 Acres1572 St Hwy 36 N Highway, Caldwell, TX 77836
MLS# 3406235Listed by: ARMSTRONG PROPERTIES - New
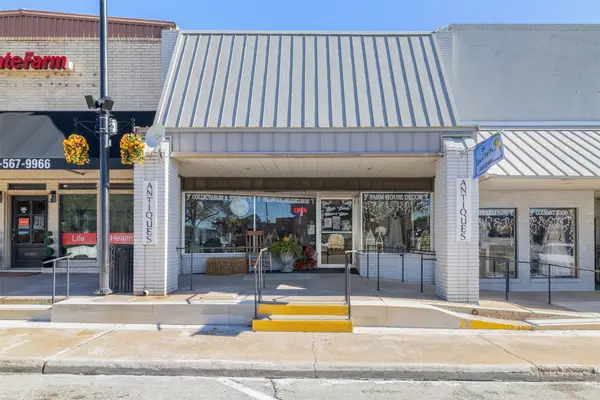 $330,000Active0 Acres
$330,000Active0 Acres123 W Buck Street, Caldwell, TX 77836
MLS# 19354008Listed by: ARMSTRONG PROPERTIES - New
 $97,900Active3 beds 1 baths1,744 sq. ft.
$97,900Active3 beds 1 baths1,744 sq. ft.1402 W 9th Street, Caldwell, TX 77836
MLS# 30220713Listed by: BARNETT REAL ESTATE - New
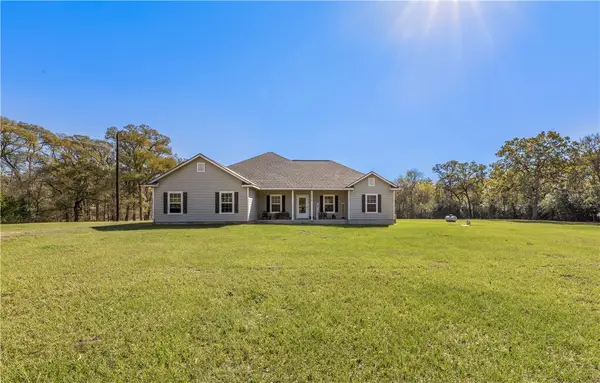 $330,000Active3 beds 2 baths1,846 sq. ft.
$330,000Active3 beds 2 baths1,846 sq. ft.803 Hollow Bend, Caldwell, TX 77836
MLS# 25011644Listed by: COLDWELL BANKER APEX, REALTORS - New
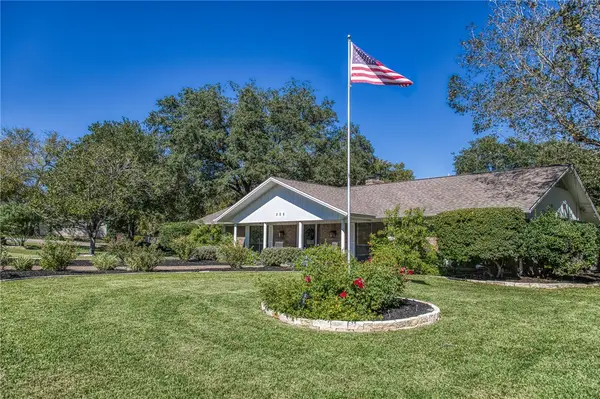 $649,000Active3 beds 3 baths2,530 sq. ft.
$649,000Active3 beds 3 baths2,530 sq. ft.206 N Moore Street, Caldwell, TX 77836
MLS# 25011532Listed by: COLDWELL BANKER APEX, REALTORS
