634 Lakeside Drive, Caldwell, TX 77836
Local realty services provided by:Better Homes and Gardens Real Estate Hometown
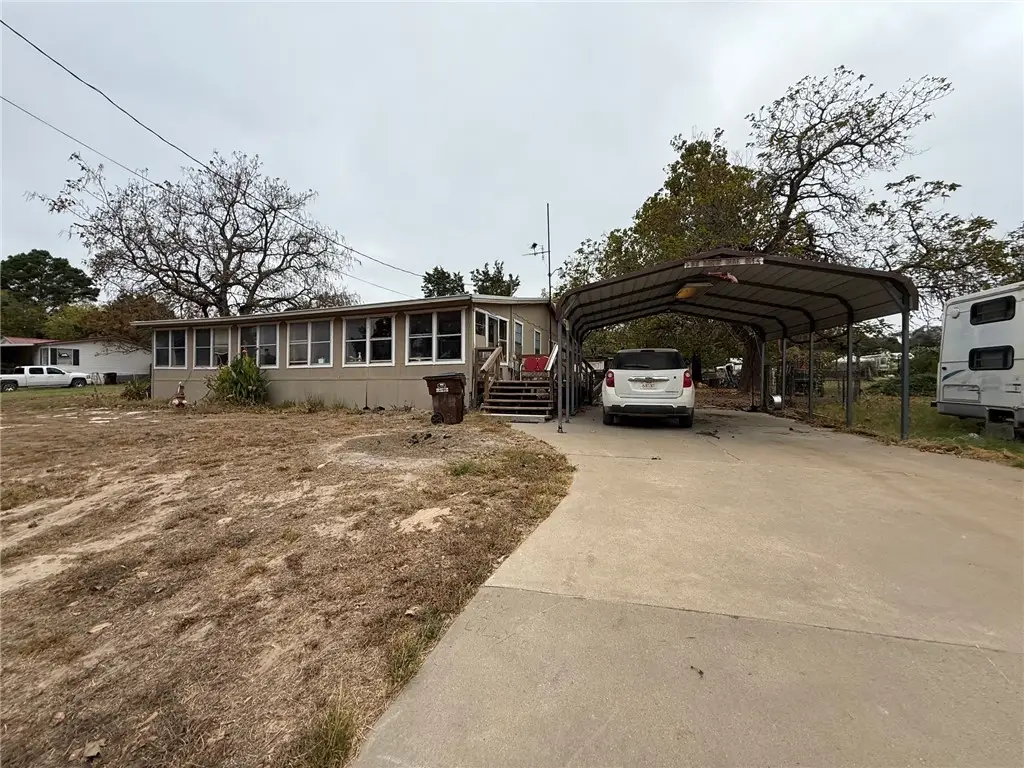
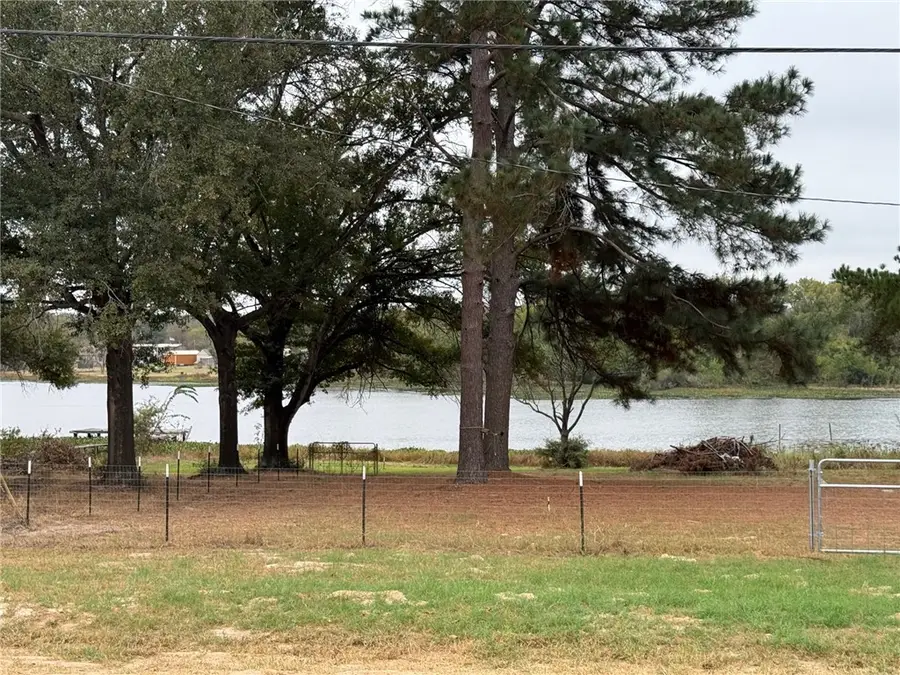
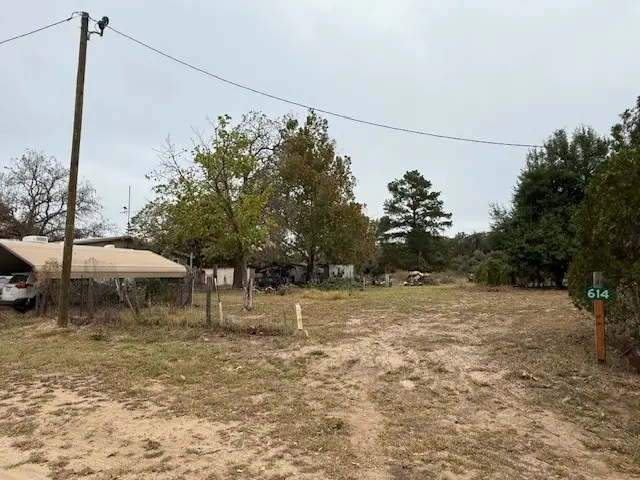
634 Lakeside Drive,Caldwell, TX 77836
$74,900
- 4 Beds
- 3 Baths
- 1,669 sq. ft.
- Single family
- Active
Listed by:raylene lewis
Office:nexthome realty solutions bcs
MLS#:24015134
Source:TX_BCSR
Price summary
- Price:$74,900
- Price per sq. ft.:$44.88
About this home
Looking for space, flexibility, and investment potential? This **4-lot property** has it all! Nestled on its own two lots, the **4-bedroom, 2.5-bathroom** home offers a semi-open floorplan with generous rooms, central heating/AC, and a 2-car carport. With a sturdy metal roof and room to create a fenced yard, you’ll enjoy durability and privacy in a layout that works. The kitchen, complete with an island, electric range, and included fridge, opens to the living space, making everyday life easy and efficient. And when it's time to unwind, the primary suite awaits with its walk-in closet and en-suite bath featuring a relaxing shower. Now, here’s where this property truly shines: **two adjacent vacant lots** that are build-ready, with its own County Appraisal District designation making it easy to sell later! Imagine the possibilities—construct a second home, set up a workshop, or hold onto the lots as a valuable asset to sell later. Whether you need space to spread out or exploring investment options, this property offers endless uses. Owner is also selling contiguous land facing Oaks Dr for an additional 0.62 acres giving you the opportunity to own a total of 1.2 acres. Don’t miss this rare opportunity to own a home with space, potential, and options to grow!
Contact an agent
Home facts
- Year built:1973
- Listing Id #:24015134
- Added:294 day(s) ago
- Updated:August 27, 2025 at 01:54 PM
Rooms and interior
- Bedrooms:4
- Total bathrooms:3
- Full bathrooms:2
- Half bathrooms:1
- Living area:1,669 sq. ft.
Heating and cooling
- Cooling:Ceiling Fans, Central Air, Electric
- Heating:Central, Electric
Structure and exterior
- Roof:Metal
- Year built:1973
- Building area:1,669 sq. ft.
- Lot area:0.59 Acres
Utilities
- Water:Community/Coop, Water Available
- Sewer:Septic Available, Sewer Available
Finances and disclosures
- Price:$74,900
- Price per sq. ft.:$44.88
New listings near 634 Lakeside Drive
- New
 $800,000Active6 beds 3 baths1,552 sq. ft.
$800,000Active6 beds 3 baths1,552 sq. ft.6881 Fm 2000, Caldwell, TX 77836
MLS# 7363476Listed by: KELLER WILLIAMS ADVANTAGE-TEMP - Open Sat, 2 to 5pmNew
 $275,000Active3 beds 2 baths1,434 sq. ft.
$275,000Active3 beds 2 baths1,434 sq. ft.7153 State Highway 21 E, Caldwell, TX 77836
MLS# 33562986Listed by: REDFIN CORPORATION - New
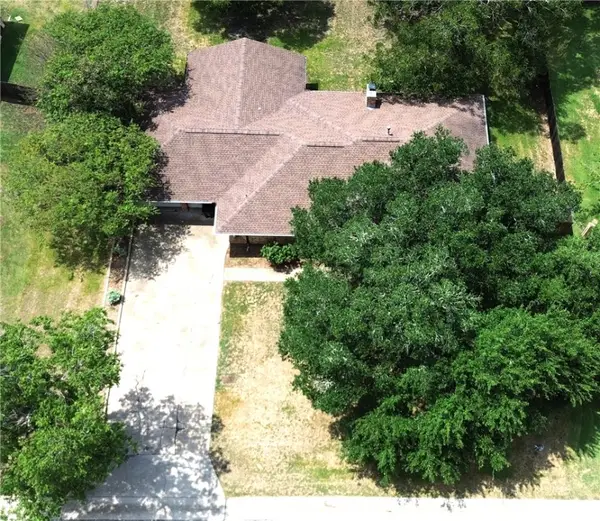 $329,900Active3 beds 3 baths2,004 sq. ft.
$329,900Active3 beds 3 baths2,004 sq. ft.827 N Gray Street, Caldwell, TX 77836
MLS# 25009248Listed by: POLANSKY REALTY 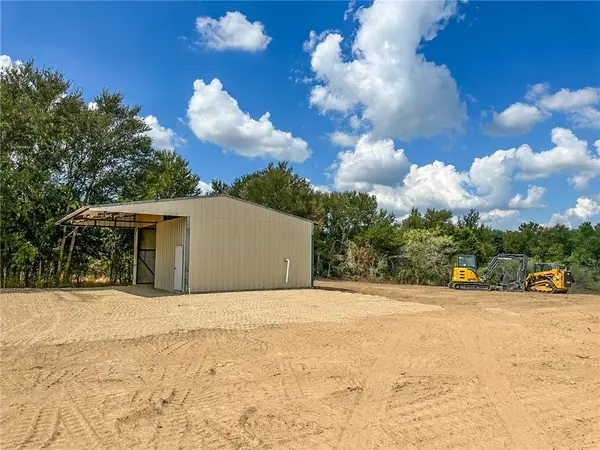 $298,500Active6.7 Acres
$298,500Active6.7 Acres10435 State Highway 21 East (+/- 6.729 Acres), Caldwell, TX 77836
MLS# 25005090Listed by: HOME & RANCH REAL ESTATE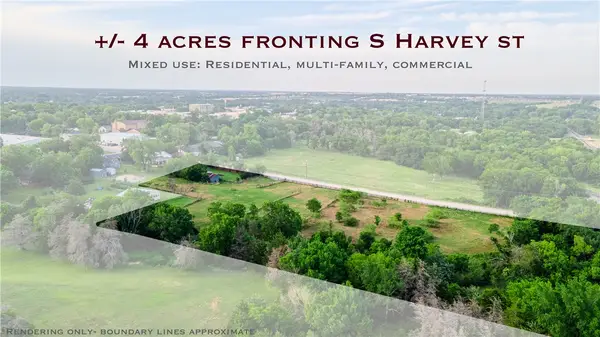 $302,000Active4 Acres
$302,000Active4 AcresTBD Harvey Street (+/- 4.0 Acres), Caldwell, TX 77836
MLS# 25005895Listed by: HOME & RANCH REAL ESTATE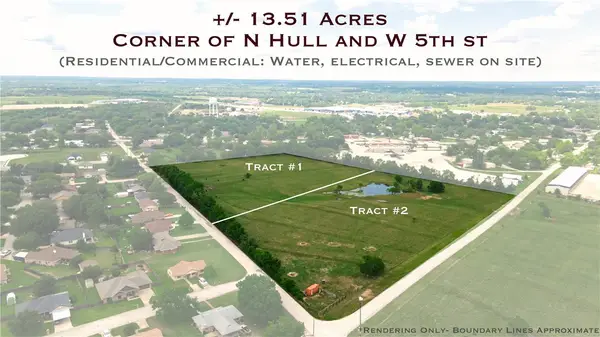 $1,080,000Active13.52 Acres
$1,080,000Active13.52 AcresTBD Corner Of Hull And 5th Street (+13.5 Acres), Caldwell, TX 77836
MLS# 25005903Listed by: HOME & RANCH REAL ESTATE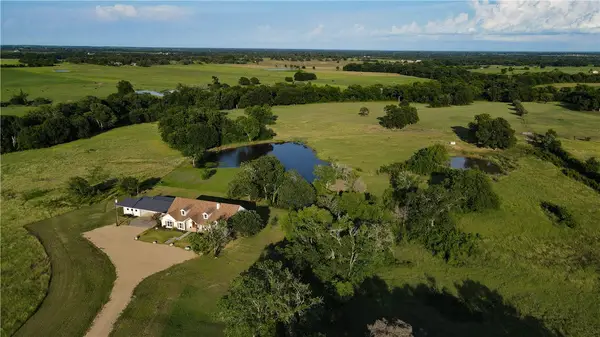 $1,199,000Active25.4 Acres
$1,199,000Active25.4 Acres4791 State Highway 21 (+/- 25 Acres) W, Caldwell, TX 77836
MLS# 25007090Listed by: HOME & RANCH REAL ESTATE- New
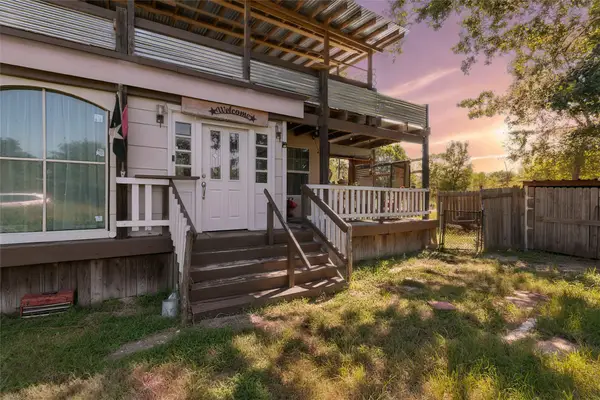 $138,000Active2 beds 2 baths
$138,000Active2 beds 2 baths317 Beaver Landing, Caldwell, TX 77836
MLS# 56718851Listed by: RANCH HOUSE REAL ESTATE LLC - New
 $1,250,000Active54.5 Acres
$1,250,000Active54.5 Acres3358 Fm 166, Caldwell, TX 77836
MLS# 25009118Listed by: HOME & RANCH REAL ESTATE - New
 $288,750Active0 Acres
$288,750Active0 Acres1922 County Road 324, Caldwell, TX 77836
MLS# 8317306Listed by: ARMSTRONG PROPERTIES

