512 S Main Street, Calvert, TX 77837
Local realty services provided by:Better Homes and Gardens Real Estate Hometown
512 S Main Street,Calvert, TX 77837
$255,000
- - Beds
- 2 Baths
- 3,750 sq. ft.
- Single family
- Active
Listed by: brenda van de walle
Office: polansky realty
MLS#:25008916
Source:TX_BCSR
Price summary
- Price:$255,000
- Price per sq. ft.:$68
About this home
Opportunity to own historic commercial building in Calvert’s Historic 8-Block Business District on the National Registry. Originally built in 1869, this historic building first operated as the Casimir Drugstore until 1949. Today, the building is the working studio and headquarters for international sign painter, Starr Studios. Spaces throughout the property have been designated to showcase the artist’s collections, as well as workspaces for gilding, restorations and sign painting. The property also includes living quarters, yoga/meditation space, and garage for custom painted art and lettering as seen on HGTV’s Junk Gypsy's VW bug. The building was once home to a bar/dance hall where guests gathered for frosty beverages w/friends. Original diagonal wood floors can be seen throughout the 3750 sq. ft. space. Multiple rooms and areas can be used as more retail space, storage, living quarters and more. The front room has a large retail/showroom and counters along with working areas. The back room/garage has a concrete floor with an alley exit door at grade. The property also boasts two roof windows/skylights for natural light and a special feature in historic buildings. Approx. halfway between College Station/Texas A&M and Waco/Baylor, this property is conveniently located in one of the state's largest historic districts on the National Registry. The building is an investment opportunity with the potential for retail, art studio, office, or hospitality in Calvert’s 500 block.
Contact an agent
Home facts
- Year built:1869
- Listing ID #:25008916
- Added:181 day(s) ago
- Updated:January 13, 2026 at 03:02 PM
Rooms and interior
- Total bathrooms:2
- Half bathrooms:2
- Living area:3,750 sq. ft.
Heating and cooling
- Cooling:Central Air, Electric, Heat Pump
- Heating:Central, Electric
Structure and exterior
- Year built:1869
- Building area:3,750 sq. ft.
- Lot area:0.09 Acres
Utilities
- Water:Public, Water Available
- Sewer:Public Sewer, Sewer Available
Finances and disclosures
- Price:$255,000
- Price per sq. ft.:$68
New listings near 512 S Main Street
- New
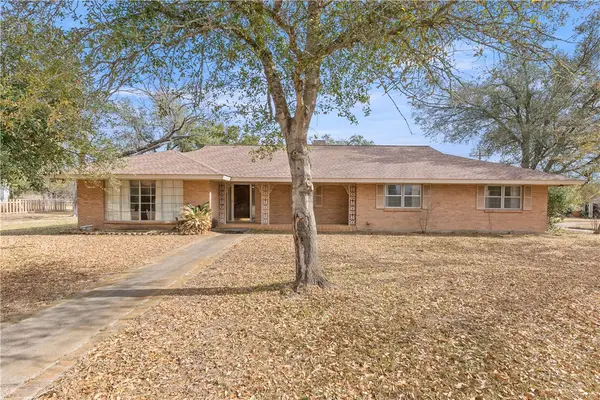 $385,000Active4 beds 3 baths3,032 sq. ft.
$385,000Active4 beds 3 baths3,032 sq. ft.506 Maple Street, Calvert, TX 77837
MLS# 26001458Listed by: GREENPRINT REAL ESTATE GROUP - New
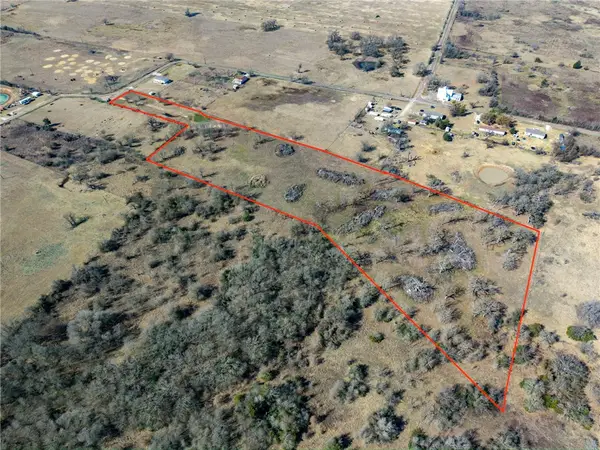 $89,500Active8.4 Acres
$89,500Active8.4 Acres10065 John Cotton, Calvert, TX 77837
MLS# 26000894Listed by: KELLER WILLIAMS REALTY BRAZOS VALLEY OFFICE 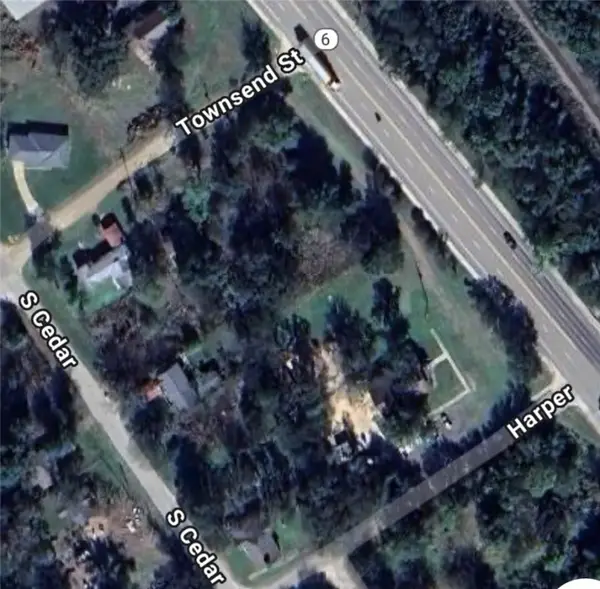 $30,000Pending3 beds 2 baths1,300 sq. ft.
$30,000Pending3 beds 2 baths1,300 sq. ft.505 E Harper Street, Calvert, TX 77837
MLS# 26000694Listed by: CENTURY 21 INTEGRA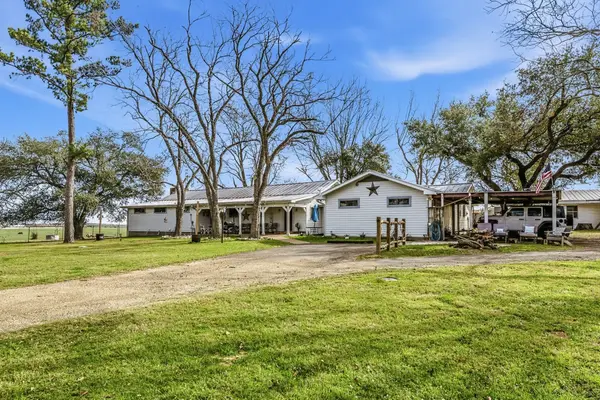 $315,000Active4 beds 2 baths2,600 sq. ft.
$315,000Active4 beds 2 baths2,600 sq. ft.9523 W Fm 1644, Calvert, TX 77837
MLS# 4084707Listed by: MEDVE REAL ESTATE, LLC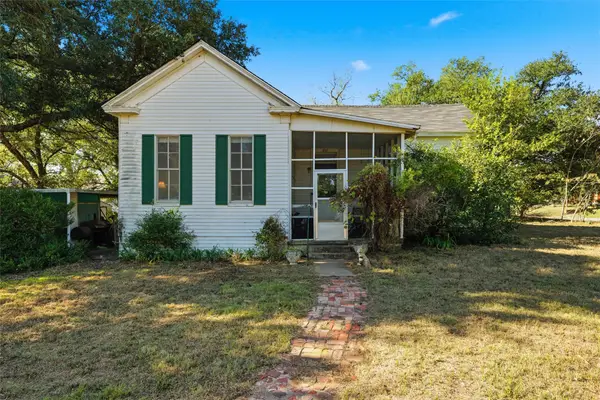 $175,000Pending3 beds 2 baths2,342 sq. ft.
$175,000Pending3 beds 2 baths2,342 sq. ft.409 China Street, Calvert, TX 77837
MLS# 21506779Listed by: ALL CITY REAL ESTATE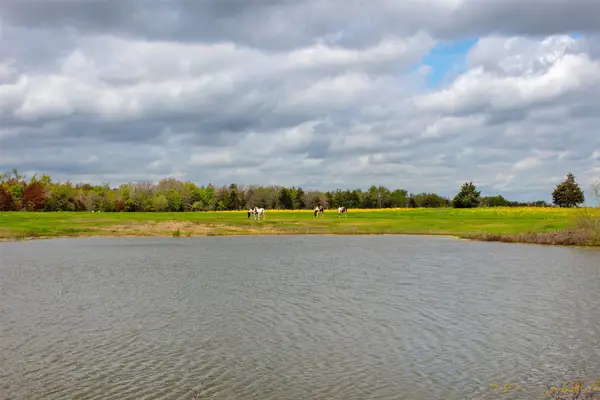 $479,900Active40 Acres
$479,900Active40 Acres3882 Webb Cemetary Road, Calvert, TX 77837
MLS# 71976035Listed by: SOUTHERN LUXURY REALTY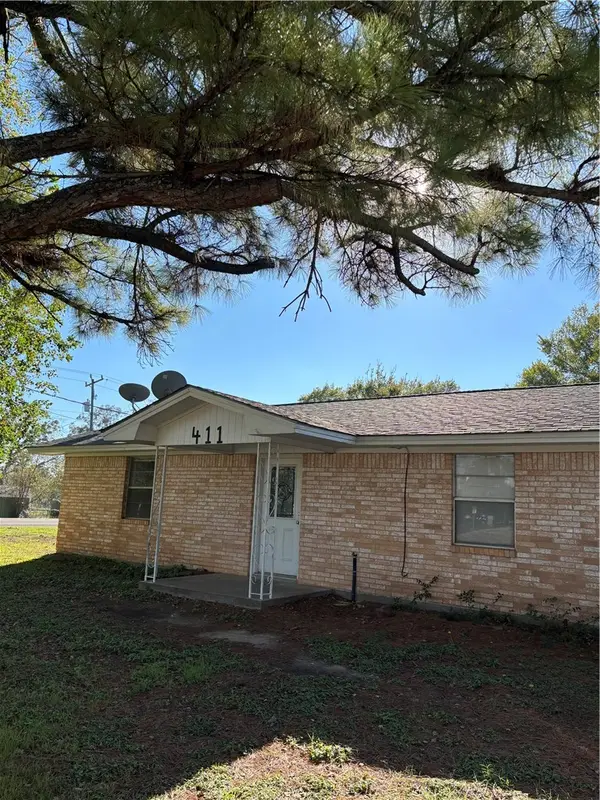 $144,900Active2 beds 1 baths1,000 sq. ft.
$144,900Active2 beds 1 baths1,000 sq. ft.411 Hickory, Calvert, TX 77837
MLS# 25012360Listed by: HEARTLAND PROPERTIES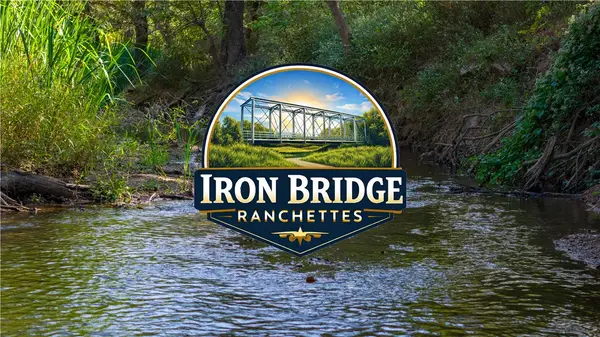 $222,302Active515.14 Acres
$222,302Active515.14 AcresT-9 Providence Rd Road, Calvert, TX 77837
MLS# 25013242Listed by: HOMELAND PROPERTIES, INC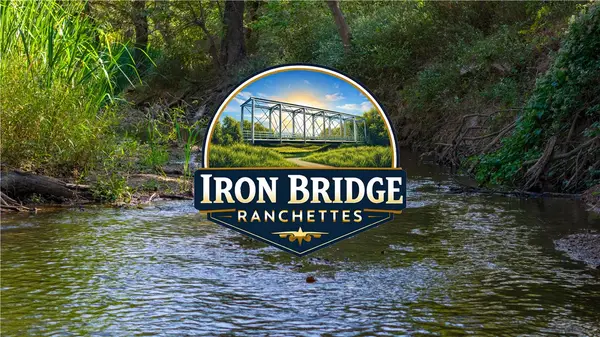 $419,270Active515.14 Acres
$419,270Active515.14 AcresT-10 Providence Rd Road, Calvert, TX 77837
MLS# 25013243Listed by: HOMELAND PROPERTIES, INC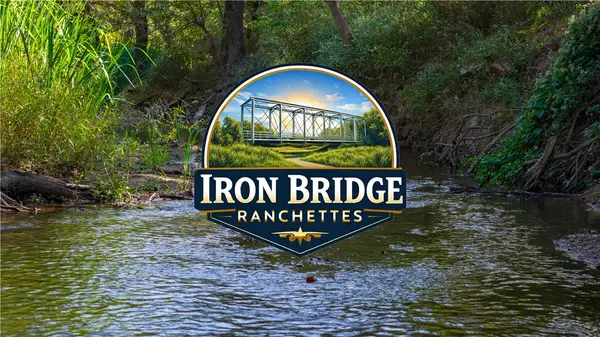 $358,385Active515.14 Acres
$358,385Active515.14 AcresT-11 Providence Rd Road, Calvert, TX 77837
MLS# 25013244Listed by: HOMELAND PROPERTIES, INC

