517 S Main Street, Calvert, TX 77837-5644
Local realty services provided by:Better Homes and Gardens Real Estate Hometown


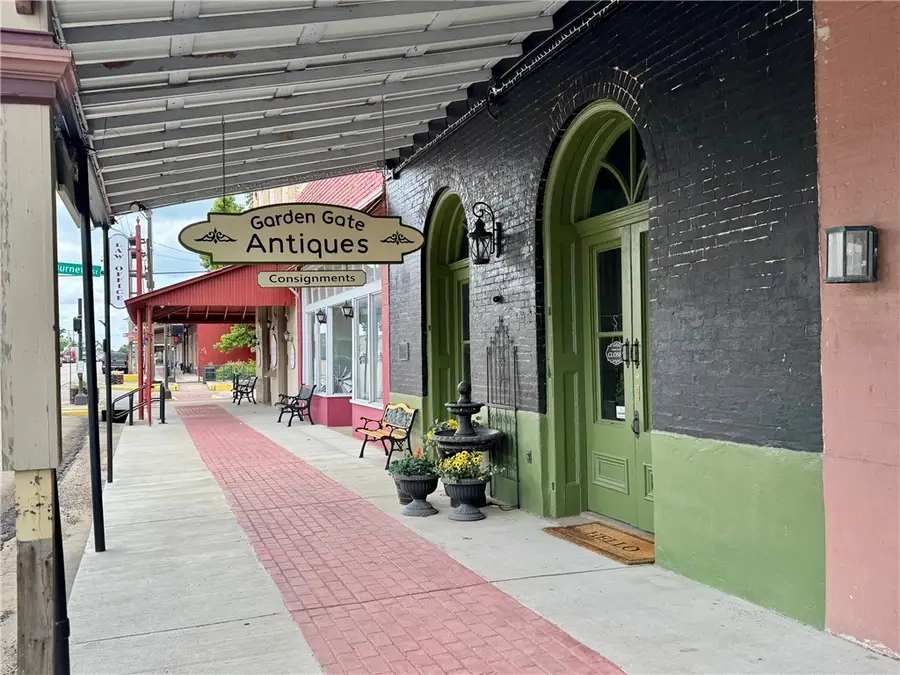
517 S Main Street,Calvert, TX 77837-5644
$195,000
- - Beds
- 1 Baths
- 1,675 sq. ft.
- Single family
- Active
Listed by:brenda farmer van de walle
Office:polansky realty
MLS#:25006347
Source:TX_BCSR
Price summary
- Price:$195,000
- Price per sq. ft.:$116.42
About this home
A recorded Texas Historic Landmark, Cobb’s Market, located in Calvert’s Historic Business District, is an opportunity to own a building on a distinguished and destination Main Street. Built in 1868, the meat market was remodeled into a Victorian building of handmade bricks in 1878 by Mrs. Ella Oscar. The original walk-in meat locker/cooler remains intact and is a major feature to the building’s interior. Today, the 1675 sq. ft. building is home to an antique shop and was renovated with the store owner in mind who may want to live on-site with full bathroom and kitchen, The remodel improvements include A/C, full ADH bathroom, kitchen area, interior and exterior paint, electrical and track lighting. The property is located on busy SH HWY 6 with store front access, street and side parking and backdoor/alley access with space for private parking. TXDOT improved the 8-block historic district walking experience with new sidewalks that include stamped bricks plus a stamped historic district medallion in each block. The property offers an investment opportunity to own a building on Calvert's historic Main Street and SH Hwy 6, with not only a Texas Historic Marker but also a business district listed on the National Registry. Calvert is located approximately halfway between two major universities and tourist destinations, Texas A&M University in College Station and Baylor University in Waco.
Contact an agent
Home facts
- Year built:1878
- Listing Id #:25006347
- Added:72 day(s) ago
- Updated:June 27, 2025 at 01:56 PM
Rooms and interior
- Total bathrooms:1
- Full bathrooms:1
- Living area:1,675 sq. ft.
Heating and cooling
- Cooling:Ceiling Fans, Central Air, Electric, Heat Pump
- Heating:Central, Electric, Heat Pump
Structure and exterior
- Year built:1878
- Building area:1,675 sq. ft.
- Lot area:0.07 Acres
Utilities
- Water:Public, Water Available
- Sewer:Public Sewer, Sewer Available
Finances and disclosures
- Price:$195,000
- Price per sq. ft.:$116.42
New listings near 517 S Main Street
- New
 $45,000Active3 beds 1 baths696 sq. ft.
$45,000Active3 beds 1 baths696 sq. ft.518 E Townsend St, Calvert, TX 77837
MLS# 1697619Listed by: ELEVATE TEXAS REAL ESTATE - New
 $456,773Active53.74 Acres
$456,773Active53.74 Acres3871 Webb Cemetery Rd (+/- 53.738 Ac), Calvert, TX 77837-8106
MLS# 25008642Listed by: HOME & RANCH REAL ESTATE - New
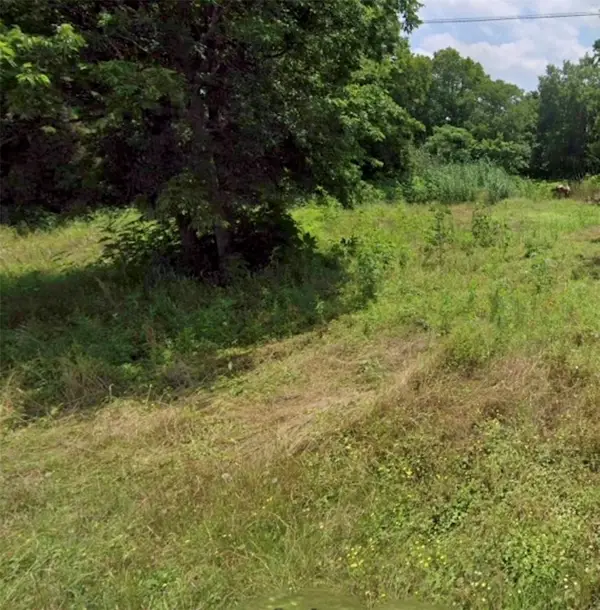 $7,500Active0.13 Acres
$7,500Active0.13 Acres0 Martin Luther King Street, Calvert, TX 77837
MLS# 41299809Listed by: BETTER HOMES AND GARDENS REAL ESTATE GARY GREENE - THE WOODLANDS 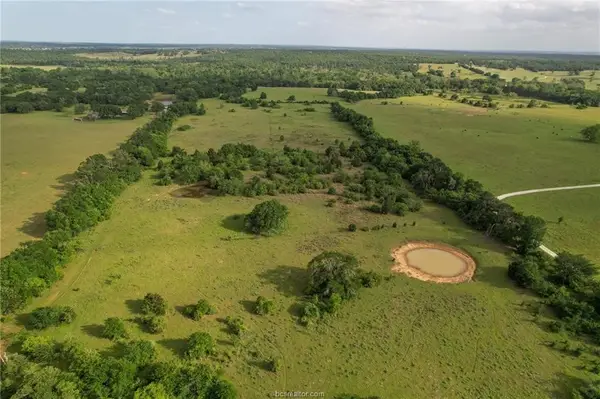 $452,200Active32.75 Acres
$452,200Active32.75 Acres9525 S Hickory Loop County Road, Calvert, TX 77837
MLS# 3037761Listed by: NEXTHOME REALTY SOLUTIONS BCS $75,000Active-- beds -- baths3,392 sq. ft.
$75,000Active-- beds -- baths3,392 sq. ft.304 W Burnett, Calvert, TX 77837
MLS# 20975954Listed by: ELEVATE TEXAS REAL ESTATE $320,000Active33.95 Acres
$320,000Active33.95 Acres00 S Tidwell Prairie Road, Calvert, TX 77837
MLS# 11207137Listed by: CORNERSTONE REAL ESTATE ALLIANCE, LLC $75,000Active-- beds -- baths3,392 sq. ft.
$75,000Active-- beds -- baths3,392 sq. ft.304 W Burnett, Calvert, TX 77837
MLS# 586039Listed by: ELEVATE TEXAS REAL ESTATE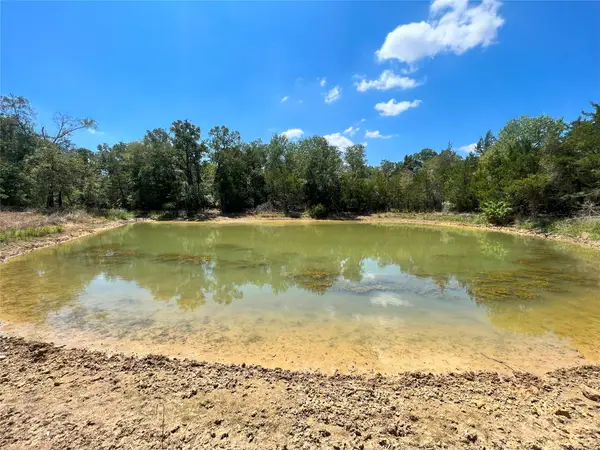 $275,000Active0 Acres
$275,000Active0 AcresTBD Lot 21 Hwy 6 Highway, Calvert, TX 77859
MLS# 6771615Listed by: ROARK PROPERTIES, INC.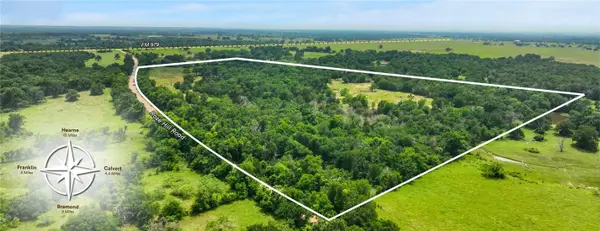 $395,000Pending45.18 Acres
$395,000Pending45.18 Acres45.18 AC Rose Hill Road, Calvert, TX 77837
MLS# 25006814Listed by: OLDHAM GOODWIN GROUP, LLC $560,000Active-- beds -- baths
$560,000Active-- beds -- baths9858 N Fm 1644 Rd, Calvert, TX 77837
MLS# 5535150Listed by: CUNNINGHAM REAL ESTATE
