1102 N Travis Ave, Cameron, TX 76520
Local realty services provided by:Better Homes and Gardens Real Estate Hometown

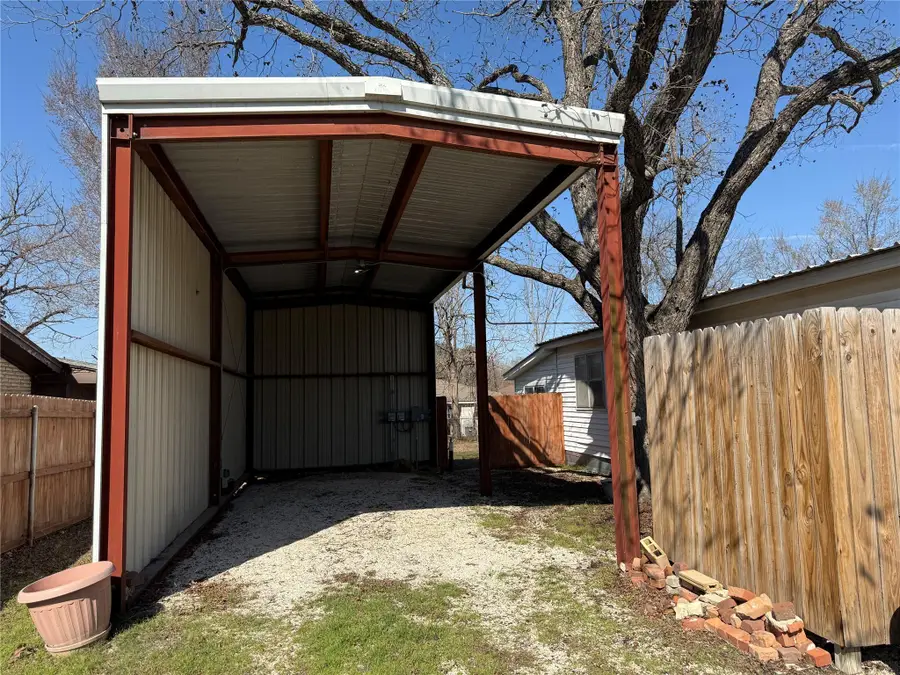
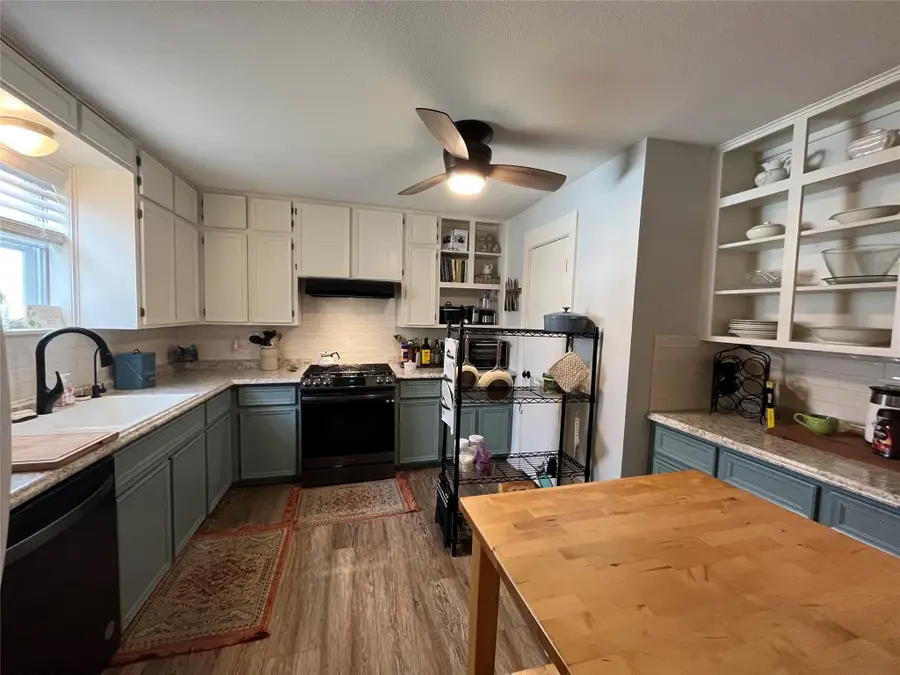
Listed by:cesar gonzalez
Office:keller williams realty lone st
MLS#:9072133
Source:ACTRIS
1102 N Travis Ave,Cameron, TX 76520
$335,000
- 4 Beds
- 2 Baths
- 2,621 sq. ft.
- Single family
- Active
Price summary
- Price:$335,000
- Price per sq. ft.:$127.81
About this home
Charming and Spacious Family Home with Extensive Upgrades in a Convenient Location! This deceptively large, 4-bedroom, 2-bathroom home offers 2621 square feet of comfortable living space and is nestled amidst mature, old-growth trees, including a sprawling oak. This property offers a blend of modern upgrades and comfortable living, making it an ideal choice for families and individuals. Ramps for accessibility at the garage and front entry. The house appears smaller from the front but extends significantly lengthwise into the lot, providing ample interior space. Located in a prime, central location, this property provides easy access to essential amenities and major Texas cities. Extensive renovations throughout, featuring newer carpet, luxury vinyl tile, ceramic tile; Kitchen with a double basin Karran quartz sink, new dishwasher, gas stove, and kitchen water filter (11/2024); Bathrooms, including one shower with grab bars; Draft-resistant doors, built-in bookshelf/cabinet, light fixtures, & some electrical plugs with built in USB ports. Upgraded wiring (2018-2022) & new plumbing (2022); AC Fan motor(2024); New whirlpool washer/dryer with new fittings. Wired for ADT security system and Ring camera on the front of the house. Lots of closet and cabinet space. RV space with water/electric/external holding tank/privacy fence/motion light. 2-car garage with openers. Lovely backyard patio with Hackberry tree coverage, fire pit, perennial oxblood lilies, hyacinth, salvia, and roses in various flowerbeds. 2 bay storage buildings. Backyard sandy loam pad site with crossties, ideal for a dog run, chicken coop, or greenhouse. Privacy fence on 3 sides. Motion sensor lighting around the perimeter of the house. 3 blocks to Arlan's grocery. Less than 1/4 mile to county offices. Less than 1 mile to Yoe High School, police, and fire stations. No Neighbor on 1/2 acre to right. New whirlpool washer/dryer w new fittings. Garage freezer stays. Possible Commercial.
Contact an agent
Home facts
- Year built:1920
- Listing Id #:9072133
- Updated:August 13, 2025 at 03:06 PM
Rooms and interior
- Bedrooms:4
- Total bathrooms:2
- Full bathrooms:2
- Living area:2,621 sq. ft.
Heating and cooling
- Cooling:Central
- Heating:Central, Natural Gas
Structure and exterior
- Roof:Composition, Shingle
- Year built:1920
- Building area:2,621 sq. ft.
Schools
- High school:Cameron Yoe
- Elementary school:Ben Milam
Utilities
- Water:Public
- Sewer:Public Sewer
Finances and disclosures
- Price:$335,000
- Price per sq. ft.:$127.81
- Tax amount:$2,003 (2024)
New listings near 1102 N Travis Ave
- New
 $150,000Active3 beds 1 baths1,764 sq. ft.
$150,000Active3 beds 1 baths1,764 sq. ft.701 E 15th St, Cameron, TX 76520
MLS# 3777655Listed by: EG REALTY - New
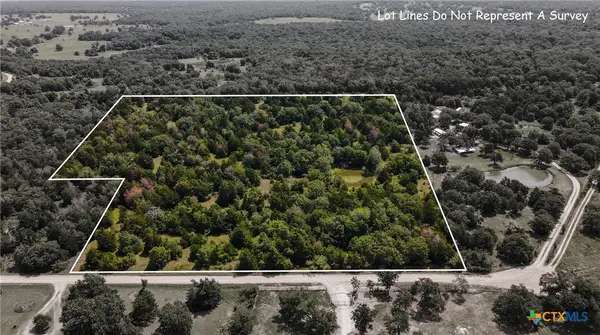 $199,000Active13.38 Acres
$199,000Active13.38 Acres333 County Road 250a, Cameron, TX 76520
MLS# 589591Listed by: FARRINGTON REALTY - New
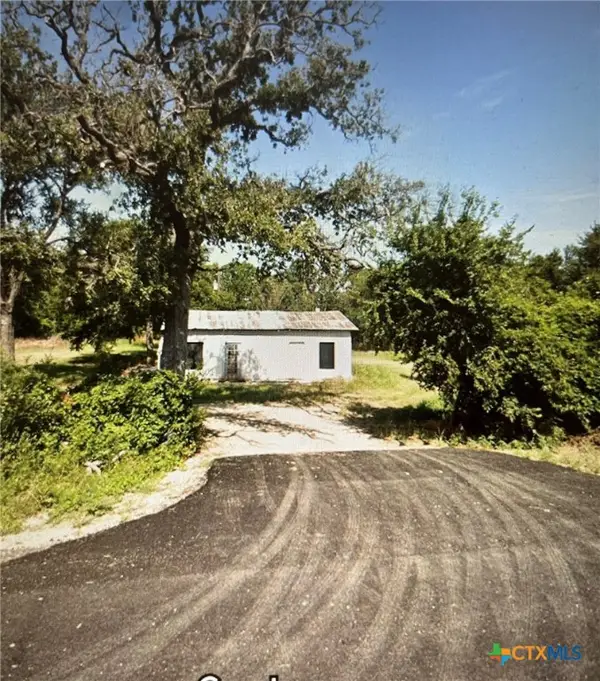 $125,000Active-- beds -- baths992 sq. ft.
$125,000Active-- beds -- baths992 sq. ft.3004 N Travis Avenue, Cameron, TX 76520
MLS# 589577Listed by: UCRE HEART OF TEXAS LAND & HOM - New
 $134,000Active3 beds 2 baths1,062 sq. ft.
$134,000Active3 beds 2 baths1,062 sq. ft.1300 Westpark Circle, Cameron, TX 76520
MLS# 589517Listed by: THWEATT REAL ESTATE - New
 $50,000Active2 beds 1 baths1,080 sq. ft.
$50,000Active2 beds 1 baths1,080 sq. ft.1300 W 1st Street, Cameron, TX 76520
MLS# 589469Listed by: TWO LAKES REAL ESTATE - New
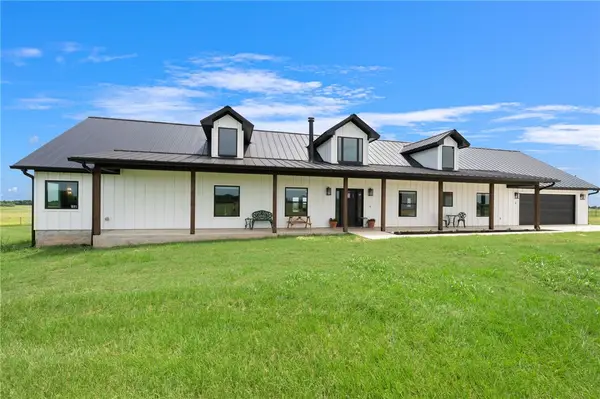 $2,032,000Active76 Acres
$2,032,000Active76 Acres2970 County Road 270, Cameron, TX 76520
MLS# 25008706Listed by: BHHS CALIBER REALTY - New
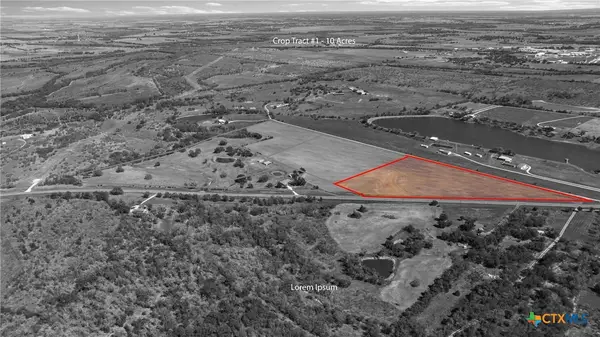 $133,500Active10 Acres
$133,500Active10 AcresTBD Fm 2269, Cameron, TX 76520
MLS# 589293Listed by: MAGNOLIA REALTY TEMPLE BELTON - New
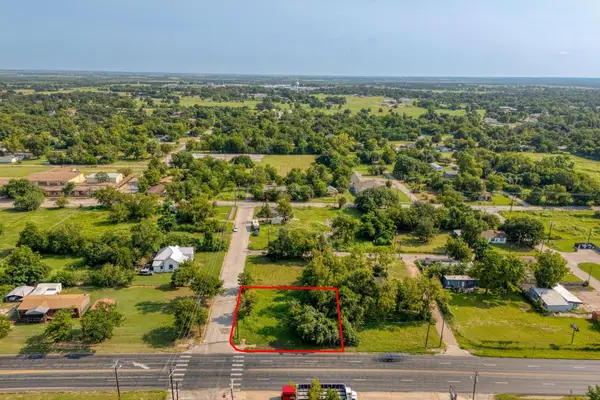 $30,000Active0 Acres
$30,000Active0 Acres401 N Bowie Ave, Cameron, TX 76520
MLS# 6505871Listed by: KELLER WILLIAMS REALTY - New
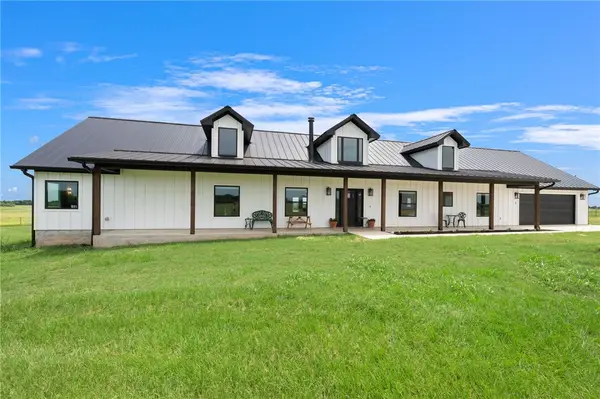 $2,032,000Active5 beds 5 baths3,100 sq. ft.
$2,032,000Active5 beds 5 baths3,100 sq. ft.2970 County Road 270, Cameron, TX 76520
MLS# 25008428Listed by: BHHS CALIBER REALTY - New
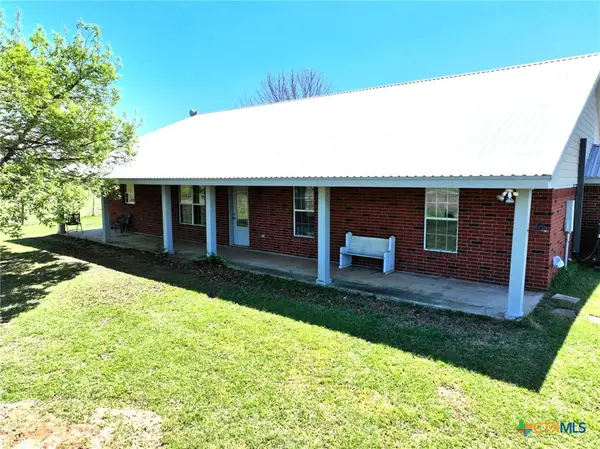 $899,900Active3 beds 3 baths2,082 sq. ft.
$899,900Active3 beds 3 baths2,082 sq. ft.1204 Fm 2095, Cameron, TX 76520
MLS# 587574Listed by: UCRE HEART OF TEXAS LAND & HOM
