1102 N Travis, Cameron, TX 76520
Local realty services provided by:Better Homes and Gardens Real Estate Hometown
1102 N Travis,Cameron, TX 76520
$349,000
- 4 Beds
- 2 Baths
- 2,621 sq. ft.
- Single family
- Active
Listed by: jennifer kostroun
Office: all city real estate ltd. co
MLS#:25010558
Source:TX_BCSR
Price summary
- Price:$349,000
- Price per sq. ft.:$133.16
About this home
$5,000 savings if contract executed by the end of the year. This large 2600+ sq ft 4/2 home sits on a large lot with mature trees in the heart of Cameron. This well maintained property has been recently updated. Bathrooms include custom vanity and drawers, new tile and high-end finishes. Kitchen boasts a water filtration system, pantry, remodeled cabinetry, tile and countertops, new dishwasher and new gas range/oven with ventless fan. Refrigerator, washer/dryer also convey. Other updates include multiple electrical and plumbing upgrades, new Atmos gas line, new built-in bookshelves in living area, and new exterior doors as well as uncovered original hardwood floors in one bedroom. Outside the home, you will find a large fenced yard with motion sensor lights, a 160 sq ft storage building and covered income-producing RV space. The RV space is fully functioning with electricity, water and an external holding tank. This property has been cared for by the same family since the early 1970's and is zoned for residential or commercial use.
Contact an agent
Home facts
- Year built:1925
- Listing ID #:25010558
- Added:71 day(s) ago
- Updated:December 18, 2025 at 02:59 PM
Rooms and interior
- Bedrooms:4
- Total bathrooms:2
- Full bathrooms:2
- Living area:2,621 sq. ft.
Heating and cooling
- Cooling:Central Air, Electric
- Heating:Central, Gas
Structure and exterior
- Roof:Metal
- Year built:1925
- Building area:2,621 sq. ft.
- Lot area:0.29 Acres
Utilities
- Water:Public, Water Available
- Sewer:Public Sewer, Sewer Available
Finances and disclosures
- Price:$349,000
- Price per sq. ft.:$133.16
New listings near 1102 N Travis
- New
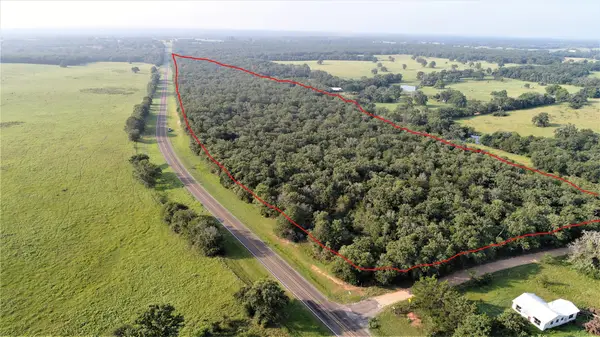 $423,000Active33.52 Acres
$423,000Active33.52 Acres29 Co Rd 271a, Cameron, TX 76520
MLS# 21131280Listed by: HERITAGE CREEK REAL ESTATE LLC 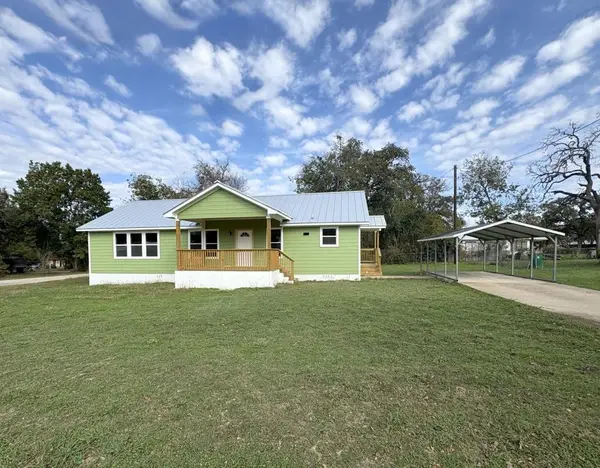 $239,000Active3 beds 2 baths1,520 sq. ft.
$239,000Active3 beds 2 baths1,520 sq. ft.102 Terral Ct, Cameron, TX 76520
MLS# 27536779Listed by: ARROW CREEK PROPERTIES, LLC $1,600,000Active6 beds 4 baths3,380 sq. ft.
$1,600,000Active6 beds 4 baths3,380 sq. ft.3432 County Road 206 Rd N, Cameron, TX 76520
MLS# 8629274Listed by: CORNERSTONE REAL ESTATE INC.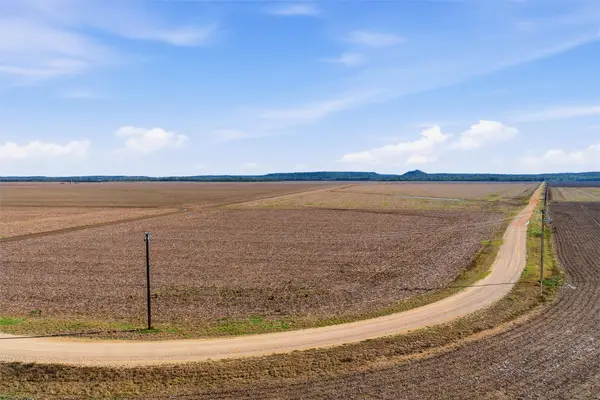 $1,295,068Active208.88 Acres
$1,295,068Active208.88 AcresTBD County Road 264, Cameron, TX 76520
MLS# 21121110Listed by: PLATINUM RANCH REALTY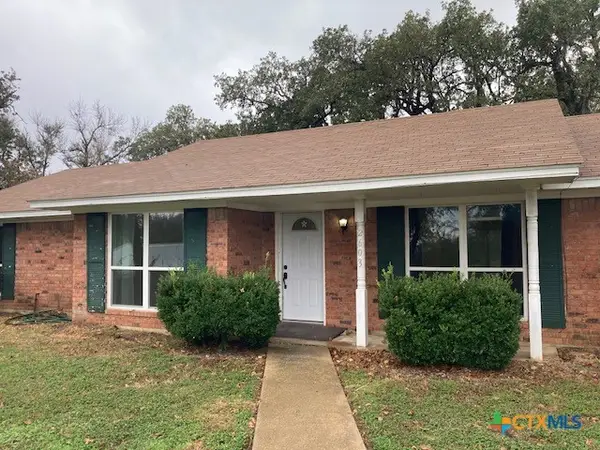 $270,000Active3 beds 2 baths1,530 sq. ft.
$270,000Active3 beds 2 baths1,530 sq. ft.2603 W Main Street, Cameron, TX 76520
MLS# 595194Listed by: UCRE HEART OF TEXAS LAND & HOM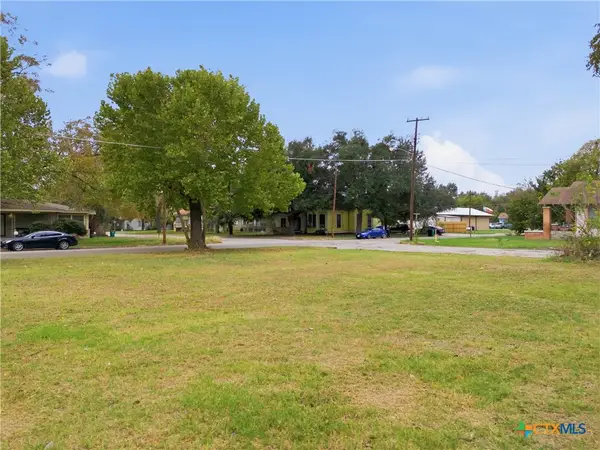 $18,500Pending0.19 Acres
$18,500Pending0.19 Acres100 E 7th Street, Cameron, TX 76520
MLS# 598581Listed by: HEARTHSTONE HOME GROUP- ALL CI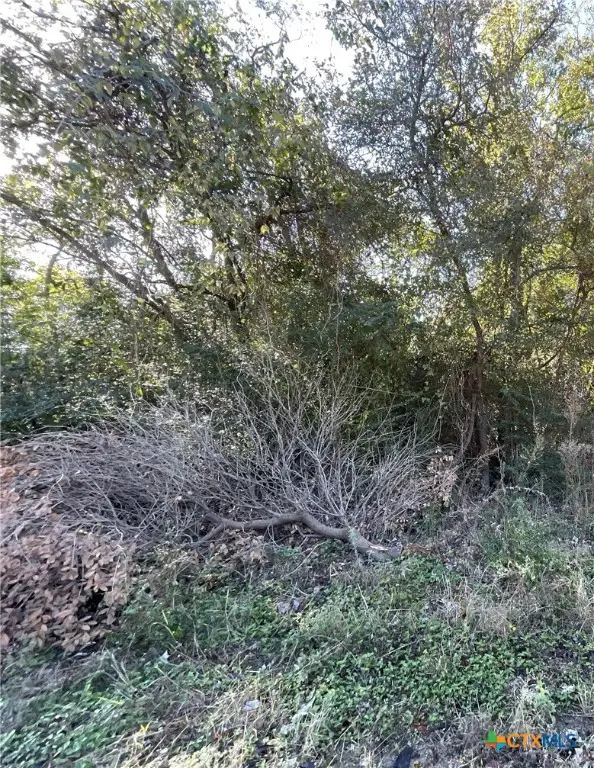 $5,900Pending0.08 Acres
$5,900Pending0.08 AcresTBD Bowie & Newton, Cameron, TX 76520
MLS# 598488Listed by: APEX TEXAS REALTY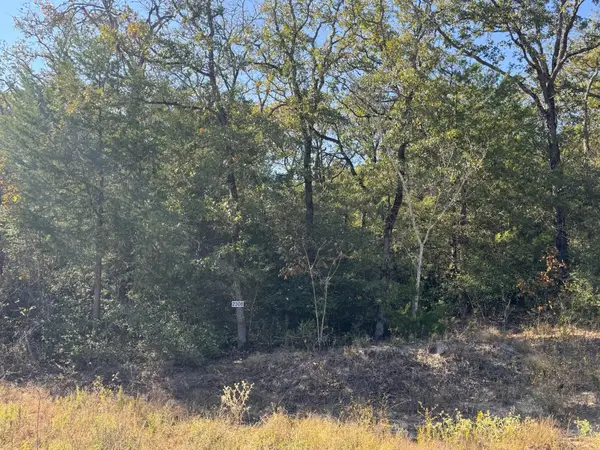 $104,900Active0 Acres
$104,900Active0 Acres2308 Myrtle Ln, Cameron, TX 76520
MLS# 7177072Listed by: EXP REALTY LLC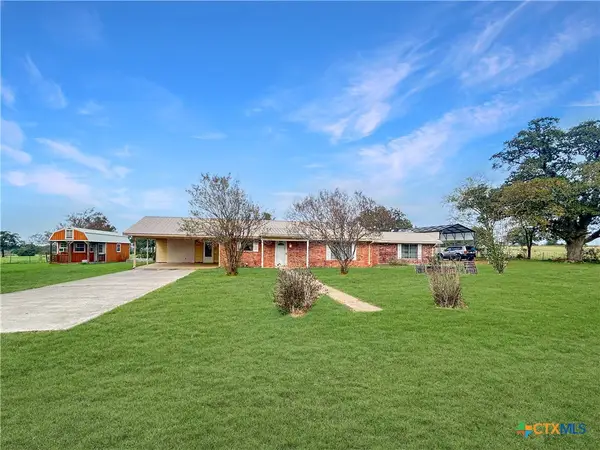 $279,000Active2 beds 2 baths4,089 sq. ft.
$279,000Active2 beds 2 baths4,089 sq. ft.1479 Fm 2095, Cameron, TX 76520
MLS# 598435Listed by: THWEATT REAL ESTATE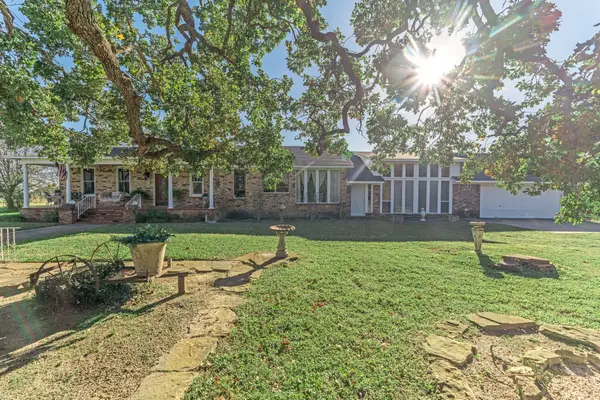 $499,000Active3 beds 3 baths3,481 sq. ft.
$499,000Active3 beds 3 baths3,481 sq. ft.6184 E Fm 485, Cameron, TX 76520
MLS# 29718434Listed by: KELLER WILLIAMS REALTY THE WOODLANDS
