- BHGRE®
- Texas
- Camp Verde
- 245 E Hidden Hills Ranch Rd
245 E Hidden Hills Ranch Rd, Camp Verde, TX 78010
Local realty services provided by:Better Homes and Gardens Real Estate Winans
Listed by: justin cop
Office: fredericksburg realty
MLS#:91165
Source:TX_GCBOR
Price summary
- Price:$3,995,000
- Price per sq. ft.:$583.81
About this home
Situated on 135-AC in the Texas Hill Country, this property boasts panoramic morning and sunset views. The main residence, designed in the iconic A. Hays Town architectural style, sits at an elevation of 1860 ft., offering commanding vistas. Its expansive porches complement the timeless architecture. The 5500 sqft home features 3-beds/3.5-baths, the primary bath includes a separate vanity dressing and closets, sharing a tub and shower area. Each of the other two bedrooms has its own ensuite bath. Handcrafted throughout are custom interior doors, windows, eaves of porches, and massive beams from century-old heart pine—a rarity. The interior floors are adorned with old St. Louis Brick, enhancing the rustic charm alongside accent walls. Over 2000 sqft of porches, lit by Bevolo copper lanterns and outfitted with copper gutters and French drains. Outdoors, the diverse trees offer shade, privacy, and exceptional views. A separate 1343 sqft guest house provides 2-beds/2-baths, a full kitchen, and a comfortable sitting area. Two water wells supply ample water to both structures, supplemented by a seep spring in the valley below, ideal for creating a beautiful lake. A truly unique estate!
Contact an agent
Home facts
- Listing ID #:91165
- Added:587 day(s) ago
- Updated:August 06, 2024 at 03:55 PM
Rooms and interior
- Bedrooms:3
- Total bathrooms:4
- Full bathrooms:3
- Half bathrooms:1
- Living area:6,843 sq. ft.
Structure and exterior
- Building area:6,843 sq. ft.
Utilities
- Water:Well
- Sewer:Septic Tank
Finances and disclosures
- Price:$3,995,000
- Price per sq. ft.:$583.81
- Tax amount:$9,917
New listings near 245 E Hidden Hills Ranch Rd
 $249,000Active8.7 Acres
$249,000Active8.7 Acres149 Tablerock Ridge, Camp Verde, TX 78010
MLS# 1921559Listed by: KUPER SOTHEBY'S INT'L REALTY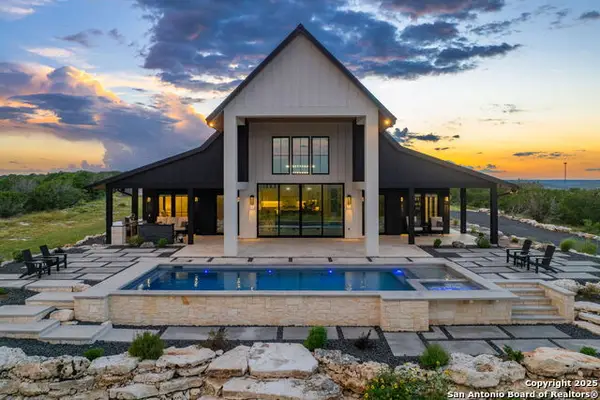 $2,850,000Active3 beds 5 baths3,781 sq. ft.
$2,850,000Active3 beds 5 baths3,781 sq. ft.120 Lost Valley Lane, Camp Verde, TX 78010
MLS# 1883756Listed by: HILL COUNTRY REALTY $295,000Active5.3 Acres
$295,000Active5.3 Acres25 Seep Springs, Camp Verde, TX 78010
MLS# 1877820Listed by: RIVER REALTY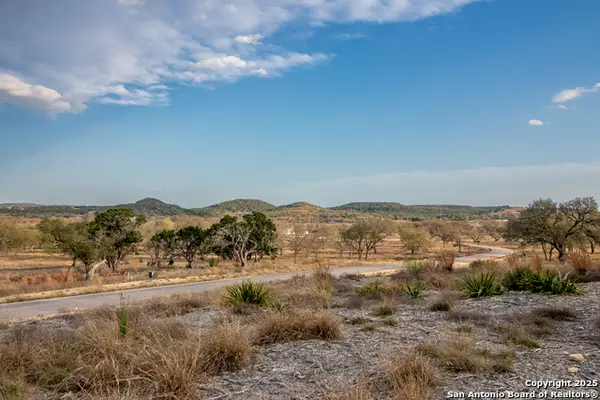 $239,000Active5.06 Acres
$239,000Active5.06 Acres49 Cool Creek, Camp Verde, TX 78010
MLS# 1853107Listed by: THE HESLES AGENCY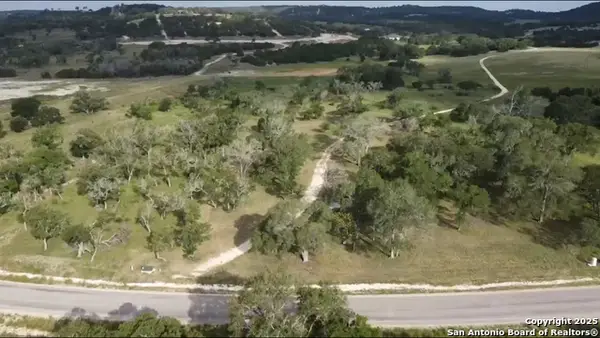 $269,000Active5.3 Acres
$269,000Active5.3 AcresLOT 54 Creekside At Camp Verde, Camp Verde, TX 78028
MLS# 1729101Listed by: R&B TEXAS REALTORS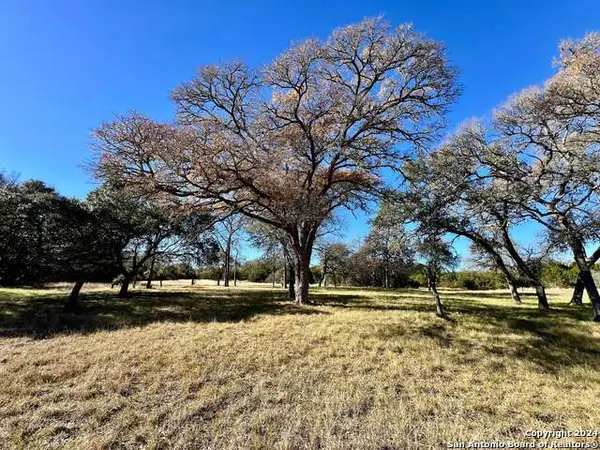 $249,000Active8.01 Acres
$249,000Active8.01 Acres205 Mulder Dr, Camp Verde, TX 78028
MLS# 1831622Listed by: EXP REALTY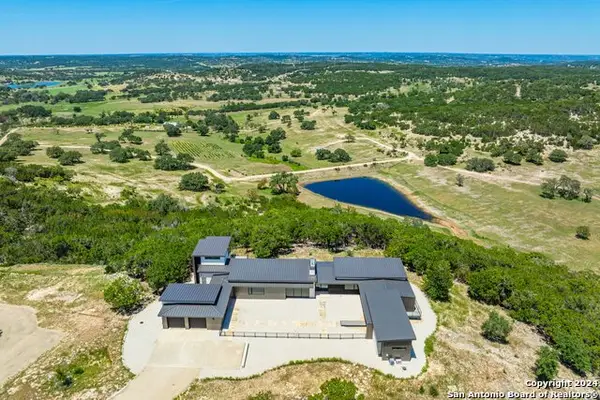 $4,250,000Active3 beds 4 baths
$4,250,000Active3 beds 4 baths5081 Bandera Highway, Camp Verde, TX 78010
MLS# 1766153Listed by: FORE PREMIER PROPERTIES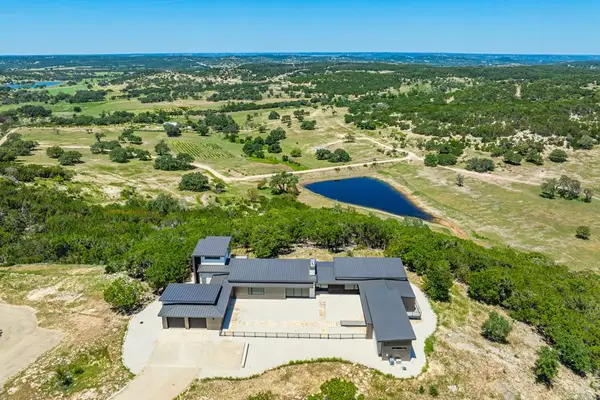 $4,250,000Active0 Acres
$4,250,000Active0 Acres5081 Bandera Hwy, Camp Verde, TX 78010
MLS# 90572Listed by: FORE PREMIER PROPERTIES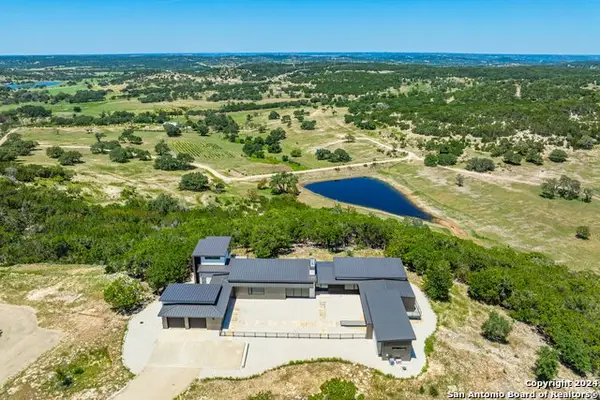 $4,250,000Active3 beds 4 baths4,246 sq. ft.
$4,250,000Active3 beds 4 baths4,246 sq. ft.5081 Bandera Hwy, Camp Verde, TX 78010
MLS# 1766171Listed by: FORE PREMIER PROPERTIES

