1073 Las Brisas Dr, Canyon Lake, TX 78133
Local realty services provided by:Better Homes and Gardens Real Estate Winans
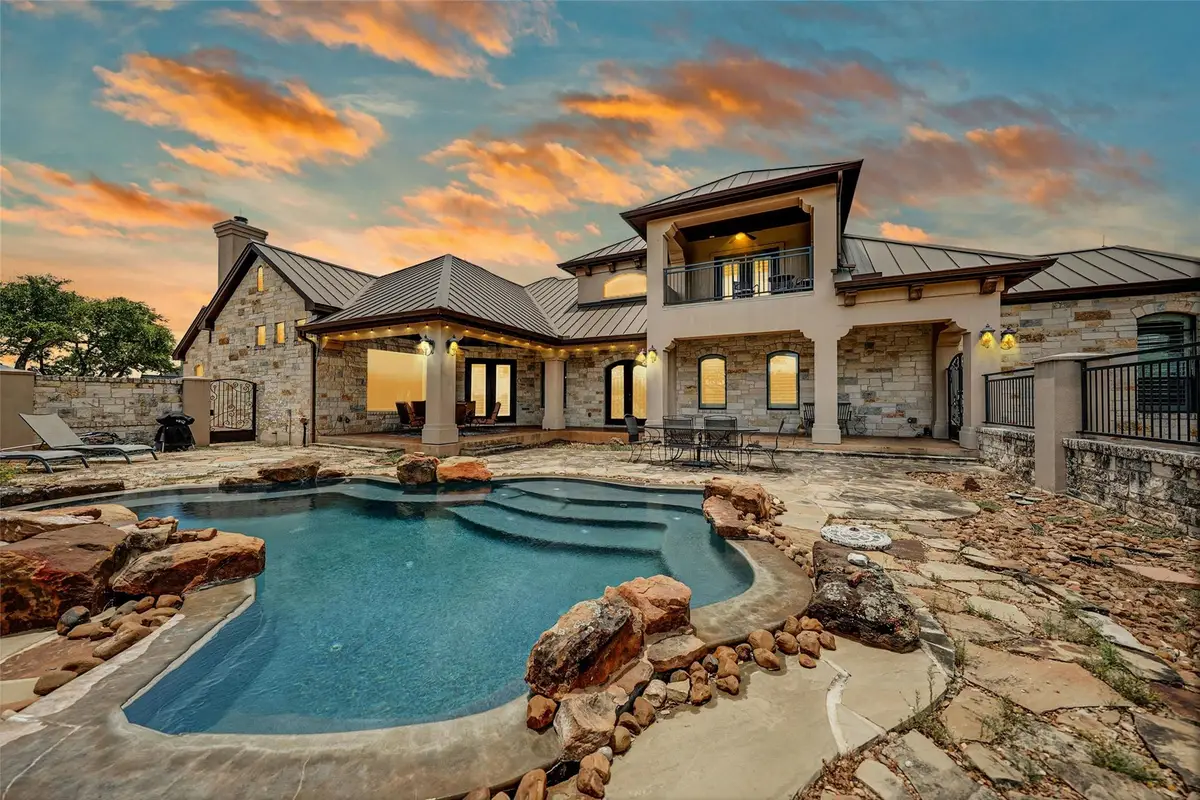
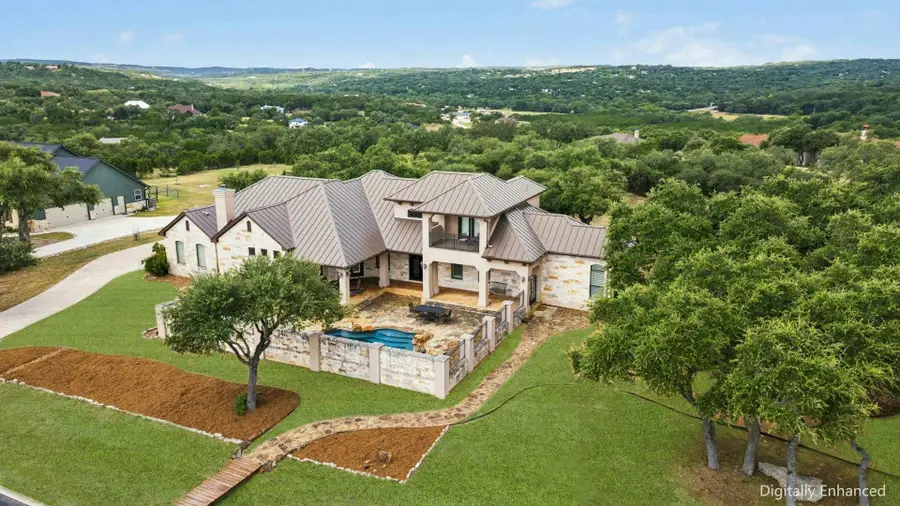
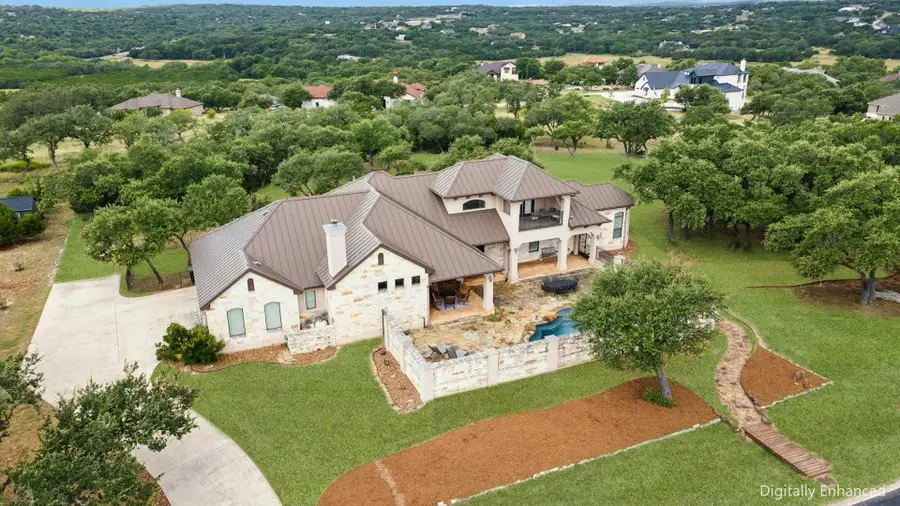
Listed by:alexandria kelly
Office:phyllis browning company
MLS#:8073542
Source:ACTRIS
Price summary
- Price:$900,000
- Price per sq. ft.:$264.86
- Monthly HOA dues:$83.33
About this home
Welcome to 1073 Las Brisas Dr, a 3,377 sq ft custom home nestled in the gated Las Brisas community.
Situated on just over an acre, this property offers expansive hill country views, a well-designed layout, and seamless indoor-outdoor living. Inside, you'll find bright, open spaces including a spacious kitchen. This home features 3 bedrooms, plus a flexible bonus room ideal for a home office.
Step outside to enjoy the heated infinity-edge pool and spa. Whether you’re relaxing on the large covered patio or entertaining guests, this backyard is designed for year-round enjoyment.
The home is located in a spacious lot, offering a true hill country retreat. Excellent location with easy access to San Antonio, Austin, New Braunfels, and charming towns like Fredericksburg. It’s a central, convenient location that still feels like a getaway.
Additional Lot Available:
The property at 1073 Las Brisas Dr includes an adjoining lot for sale, 1 acre in size. The additional lot is located at 719 Lago Vista Dr. Boundary lines between the two lots are shown in the photos.
1% Lender INCENTIVE available through preferred lender! Ask agent for details!
Contact an agent
Home facts
- Year built:2011
- Listing Id #:8073542
- Updated:August 14, 2025 at 08:43 PM
Rooms and interior
- Bedrooms:4
- Total bathrooms:4
- Full bathrooms:3
- Half bathrooms:1
- Living area:3,398 sq. ft.
Heating and cooling
- Cooling:Central, Electric
- Heating:Central, Electric, Heat Pump
Structure and exterior
- Roof:Metal
- Year built:2011
- Building area:3,398 sq. ft.
Schools
- High school:Canyon
- Elementary school:Startzville
Utilities
- Sewer:Aerobic Septic
Finances and disclosures
- Price:$900,000
- Price per sq. ft.:$264.86
- Tax amount:$12,508 (2025)
New listings near 1073 Las Brisas Dr
- New
 $169,750Active1.68 Acres
$169,750Active1.68 Acres2507 George Pass, Canyon Lake, TX 78133
MLS# 589817Listed by: AE REALTY - New
 $267,000Active2 beds 2 baths1,072 sq. ft.
$267,000Active2 beds 2 baths1,072 sq. ft.2442 Candlelight Dr, Canyon Lake, TX 78133
MLS# 6538545Listed by: TEAM PRICE REAL ESTATE - New
 $929,000Active3 beds 4 baths2,608 sq. ft.
$929,000Active3 beds 4 baths2,608 sq. ft.3420 Lariat Ridge, New Braunfels, TX 78132
MLS# 589477Listed by: REALTY ONE GROUP PROSPER-BUDA - New
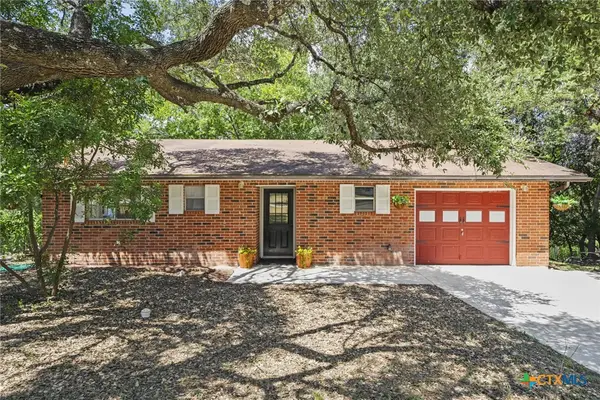 $275,000Active3 beds 2 baths1,110 sq. ft.
$275,000Active3 beds 2 baths1,110 sq. ft.3067 Lakeview Drive, Canyon Lake, TX 78133
MLS# 589579Listed by: PATHWAY TO HOME REALTY - New
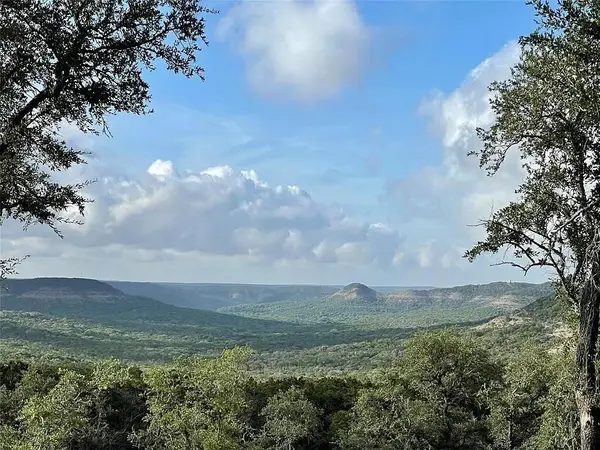 $1,399,000Active0 Acres
$1,399,000Active0 Acres640 Ghost Dancer, Fischer, TX 78623
MLS# 7663079Listed by: NOBLE REAL ESTATE GROUP - New
 $789,000Active4 beds 3 baths2,286 sq. ft.
$789,000Active4 beds 3 baths2,286 sq. ft.2557 Glenn Drive, Canyon Lake, TX 78133
MLS# 1892549Listed by: BHHS DON JOHNSON REALTORS - CL - New
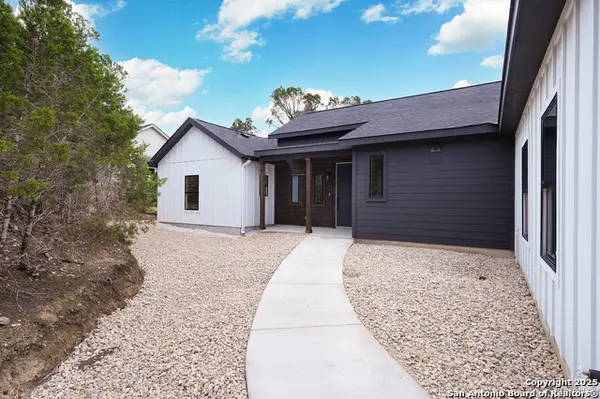 $479,000Active3 beds 2 baths
$479,000Active3 beds 2 baths580 Compass Rose, Canyon Lake, TX 78133
MLS# 1892517Listed by: RESI REALTY, LLC - New
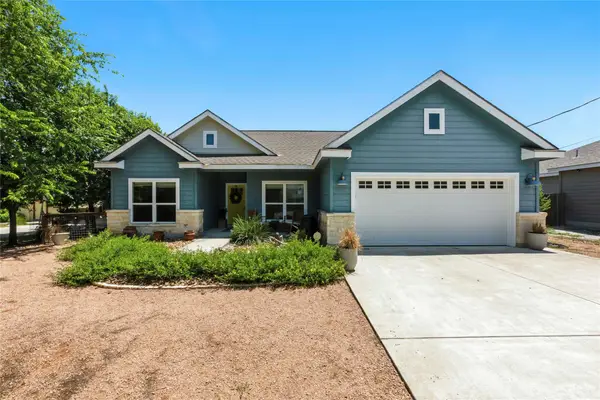 $259,984Active3 beds 2 baths1,168 sq. ft.
$259,984Active3 beds 2 baths1,168 sq. ft.743 Mockingbird Cv, Spring Branch, TX 78070
MLS# 6426416Listed by: TEAM PRICE REAL ESTATE - New
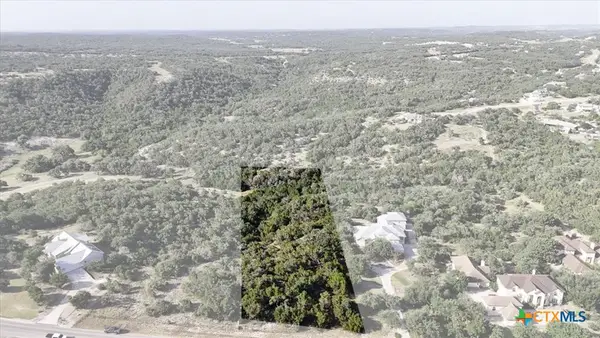 $195,000Active2.1 Acres
$195,000Active2.1 Acres830 Highland Springs, Canyon Lake, TX 78133
MLS# 589062Listed by: KELLER WILLIAMS REALTY - PARTN 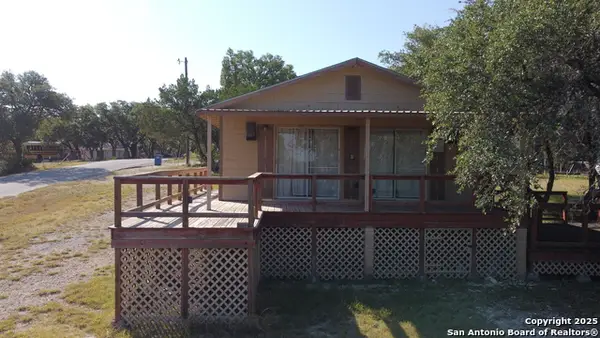 $129,900Pending3 beds 1 baths912 sq. ft.
$129,900Pending3 beds 1 baths912 sq. ft.173 Water Oak, Canyon Lake, TX 78133
MLS# 1892227Listed by: JOSEPH WALTER REALTY, LLC
