1110 Twin Deer Lane, Canyon Lake, TX 78133
Local realty services provided by:Better Homes and Gardens Real Estate Winans
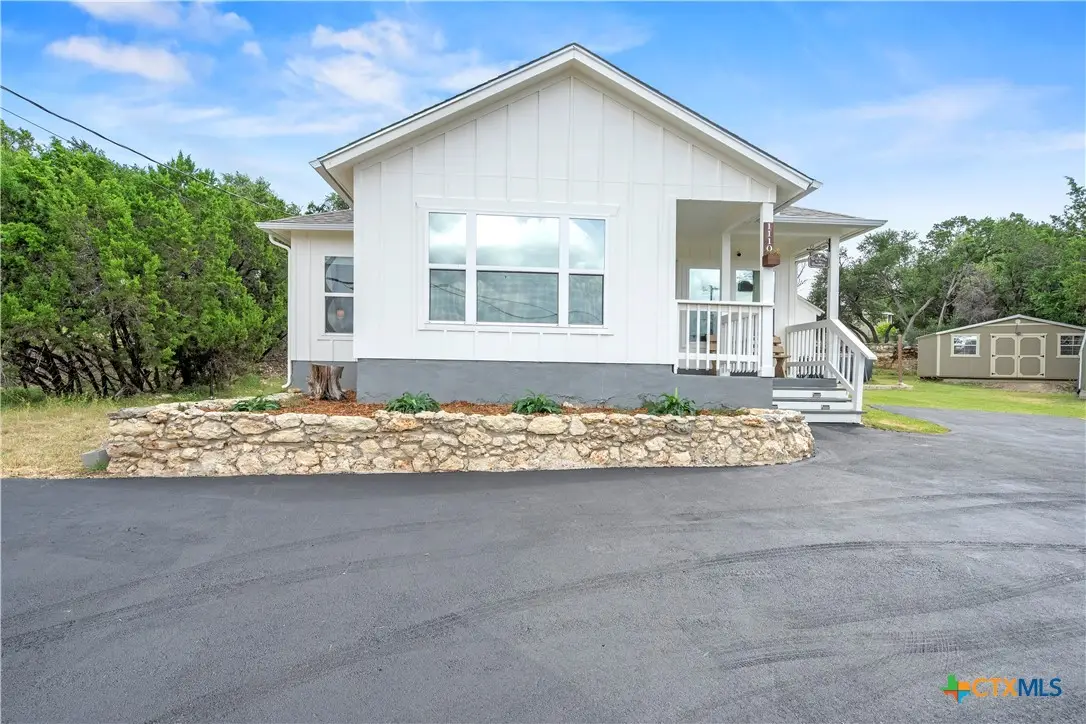
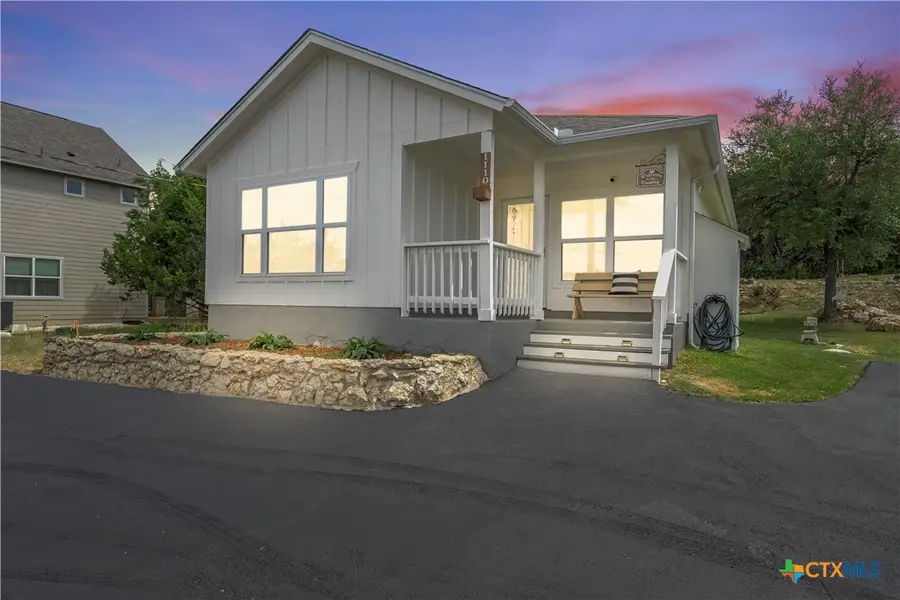
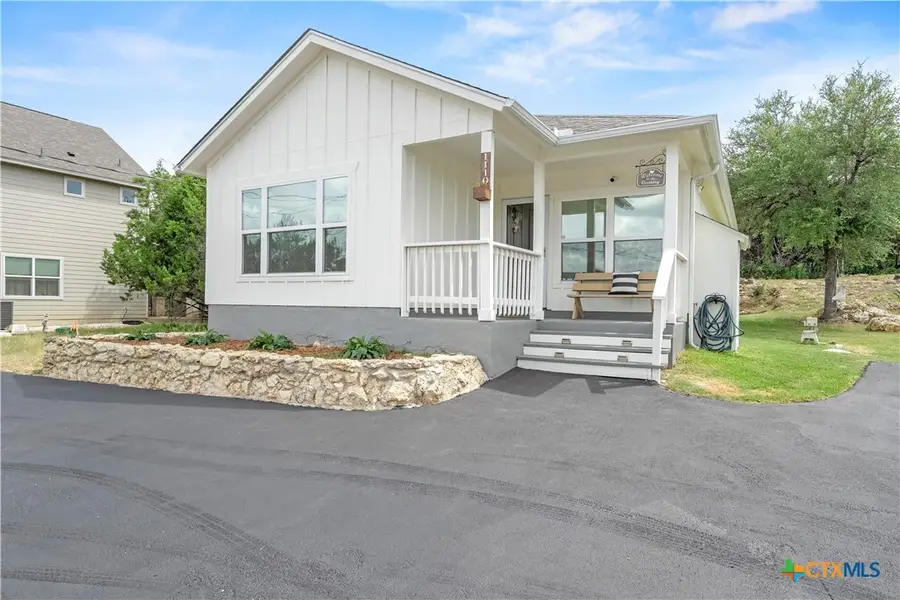
Listed by:james chapa
Office:exp realty llc.
MLS#:585477
Source:TX_FRAR
Price summary
- Price:$319,700
- Price per sq. ft.:$217.04
- Monthly HOA dues:$9.17
About this home
Discover your perfect lake area retreat at 1110 Twin Deer Lane, Canyon Lake, TX—a charming, move-in-ready 4-bedroom, 2-bath home nestled on a spacious over 1/3-acre lot, offering privacy and tranquility. Step into a bright, open floorplan showcasing Pottery Barn-inspired styling, trayed ceilings, ceiling fans, and wood-tone flooring. The gourmet kitchen features a center island, built-in cooktop and oven, stainless steel appliances, and a sleek vent hood. . The spacious primary bedroom, a true sanctuary, boasts a designer accent wall, barn-style door, and private bath with double vanity. Outside, enjoy a mature landscape, a circular half-moon driveway, ample parking for a boat or RV, a covered front porch, and a backyard oasis with a swimming pool, pergola-covered patio, 20x12 ft workshop — perfect for entertaining or relaxing. Frequent visits from whitetail and axis deer add to the charm, while the community’s inground pool, park, picnic area, and playground enhance the family-friendly appeal. Just 2.5 miles from Cranes Mill Marina and minutes from boat ramps, lake parks, the Guadalupe River, and great restaurants, this meticulously maintained home offers easy access to New Braunfels, Wimberley, San Marcos, and San Antonio. Move in with ease and make this Canyon Lake gem your forever home!
Contact an agent
Home facts
- Year built:2018
- Listing Id #:585477
- Added:44 day(s) ago
- Updated:August 20, 2025 at 02:11 PM
Rooms and interior
- Bedrooms:4
- Total bathrooms:2
- Full bathrooms:2
- Living area:1,473 sq. ft.
Heating and cooling
- Cooling:Ceiling Fans, Central Air, Electric
- Heating:Central, Electric
Structure and exterior
- Roof:Composition, Shingle
- Year built:2018
- Building area:1,473 sq. ft.
- Lot area:0.35 Acres
Utilities
- Water:Community Coop
- Sewer:Septic Tank
Finances and disclosures
- Price:$319,700
- Price per sq. ft.:$217.04
New listings near 1110 Twin Deer Lane
- New
 $464,999Active4 beds 2 baths2,062 sq. ft.
$464,999Active4 beds 2 baths2,062 sq. ft.353 Warbler, Spring Branch, TX 78070
MLS# 1894354Listed by: JB GOODWIN, REALTORS - New
 $975,000Active3 beds 3 baths2,808 sq. ft.
$975,000Active3 beds 3 baths2,808 sq. ft.832 Demi John Bend, Canyon Lake, TX 78133
MLS# 1894356Listed by: KELLER WILLIAMS HERITAGE - New
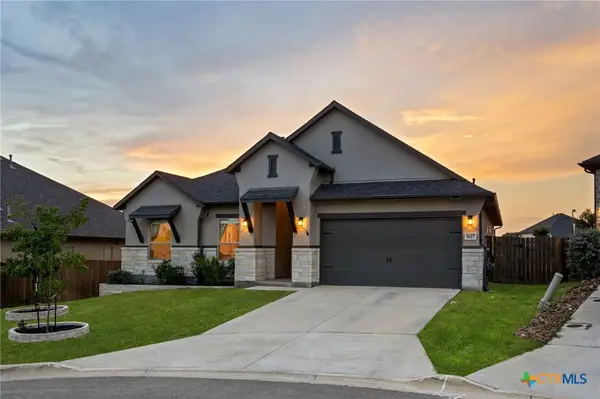 $479,999Active4 beds 3 baths2,313 sq. ft.
$479,999Active4 beds 3 baths2,313 sq. ft.1627 Folk Victorian, New Braunfels, TX 78132
MLS# 590084Listed by: KELLER WILLIAMS HERITAGE - New
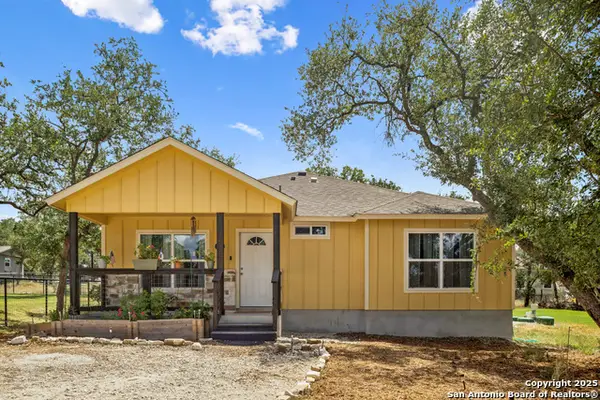 $264,160Active3 beds 2 baths1,324 sq. ft.
$264,160Active3 beds 2 baths1,324 sq. ft.978 Covered Wagon, Spring Branch, TX 78070
MLS# 1894327Listed by: REAL BROKER, LLC 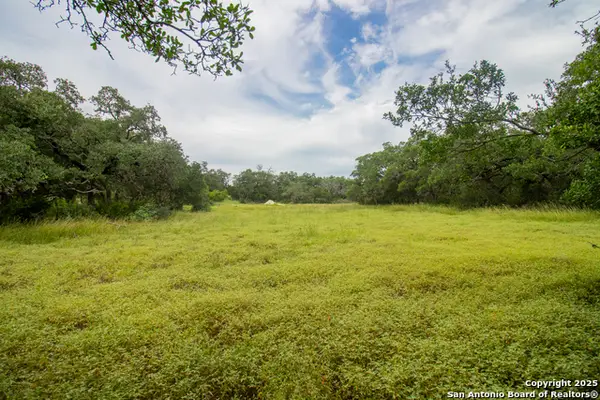 $436,000Pending10.27 Acres
$436,000Pending10.27 Acres000 Wise Oak Acres, Spring Branch, TX 78070
MLS# 1893734Listed by: TEXAS LANDMEN- New
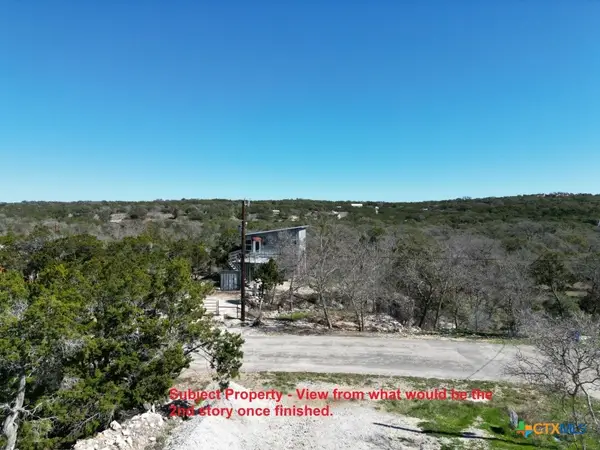 $98,500Active0.23 Acres
$98,500Active0.23 Acres1144 Brook Valley Drive, Canyon Lake, TX 78133
MLS# 590399Listed by: SAXET REALTY, INC - New
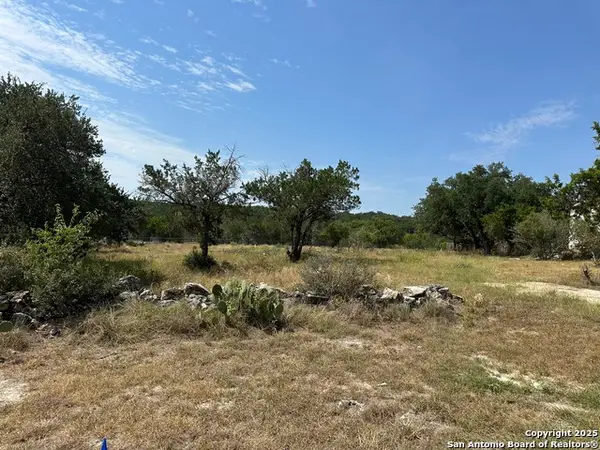 $53,000Active0.25 Acres
$53,000Active0.25 Acres0 TBD BLK 63 Rebecca Creek Park, Spring Branch, TX 78070
MLS# 1894241Listed by: KELLER WILLIAMS HERITAGE - New
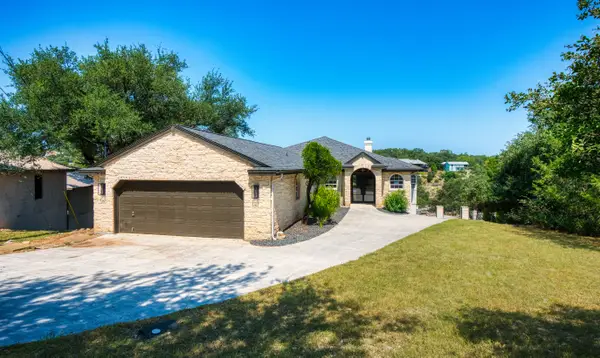 $1,275,000Active4 beds 4 baths3,359 sq. ft.
$1,275,000Active4 beds 4 baths3,359 sq. ft.321 Village View Drive, Canyon Lake, TX 78133
MLS# 588866Listed by: KUPER SOTHEBY'S INTL RTY - NB - New
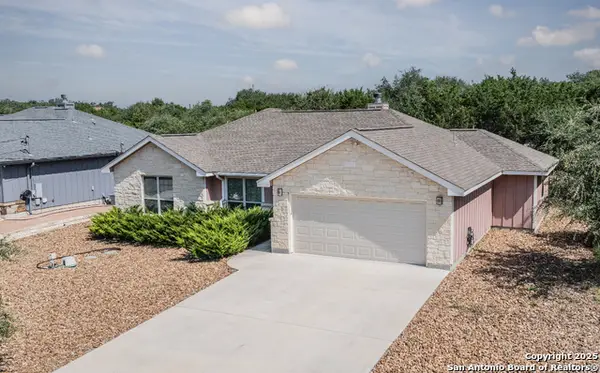 $373,900Active3 beds 2 baths1,527 sq. ft.
$373,900Active3 beds 2 baths1,527 sq. ft.1421 Cottonwood Rd, Fischer, TX 78623
MLS# 1893704Listed by: FATHOM REALTY LLC - New
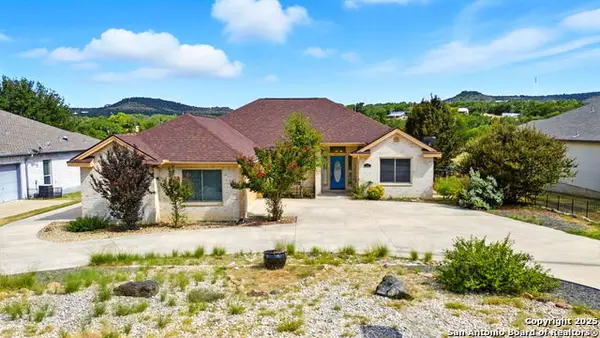 $430,000Active3 beds 2 baths1,850 sq. ft.
$430,000Active3 beds 2 baths1,850 sq. ft.448 Shayla, Canyon Lake, TX 78133
MLS# 1893706Listed by: REAL BROKER, LLC
