1117 Rebecca Way, Canyon Lake, TX 78133
Local realty services provided by:Better Homes and Gardens Real Estate Winans
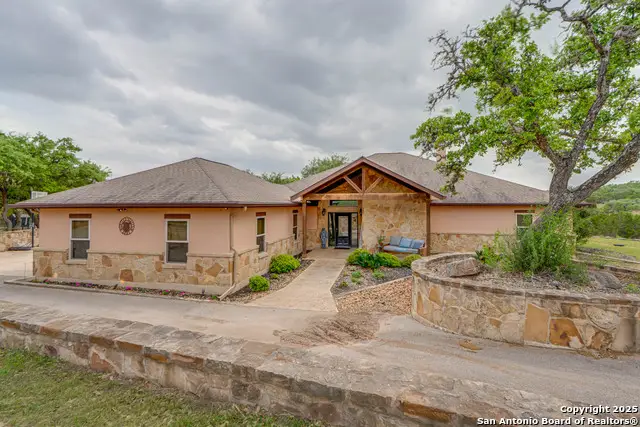
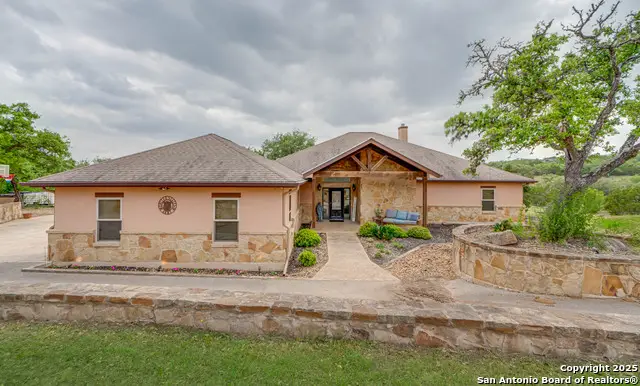
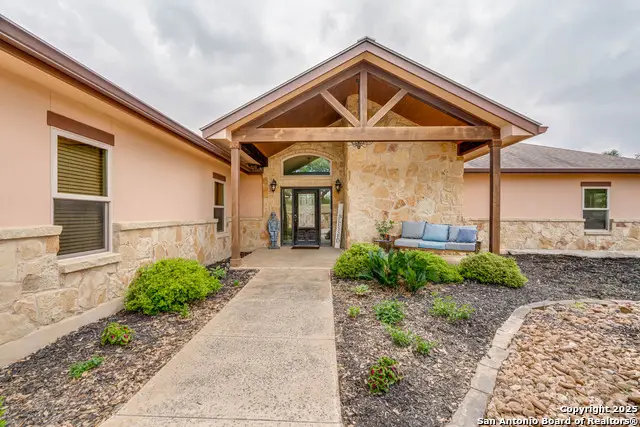
1117 Rebecca Way,Canyon Lake, TX 78133
$730,000
- 4 Beds
- 3 Baths
- 2,630 sq. ft.
- Single family
- Pending
Listed by:adriaan mangum(512) 546-3580, adriaanmangumrealtor@gmail.com
Office:keller williams heritage
MLS#:1861147
Source:SABOR
Price summary
- Price:$730,000
- Price per sq. ft.:$277.57
- Monthly HOA dues:$58.33
About this home
This home offers superb features everywhere you look, from the gorgeous stonework in the circle driveway to the 5 acres out back. Inside, you'll find 3 bedrooms, 2 and a half bathrooms and a secret passageway leading to the professionally designed soundproof study/music studio. That's not the only secret this home holds either, even the master closet features a hidden storeroom that's perfect for a gun safe or valuables. The home is fully ADA compliant with oversized doors and a wheelchair accessible layout. The 2.5 car garage is plenty spacious for tool benches and extra storage. The backyard offers those beautiful hill country views that we all love and the massive covered patio ensures that you'll enjoy all your time outdoors. Horses are allowed!
Contact an agent
Home facts
- Year built:2014
- Listing Id #:1861147
- Added:116 day(s) ago
- Updated:August 13, 2025 at 07:21 AM
Rooms and interior
- Bedrooms:4
- Total bathrooms:3
- Full bathrooms:2
- Half bathrooms:1
- Living area:2,630 sq. ft.
Heating and cooling
- Cooling:One Central
- Heating:Central, Electric
Structure and exterior
- Roof:Composition
- Year built:2014
- Building area:2,630 sq. ft.
- Lot area:5.1 Acres
Schools
- High school:Smithson Valley
- Middle school:Smithson Valley
- Elementary school:Bill Brown
Utilities
- Sewer:Septic
Finances and disclosures
- Price:$730,000
- Price per sq. ft.:$277.57
- Tax amount:$11,823 (2024)
New listings near 1117 Rebecca Way
- New
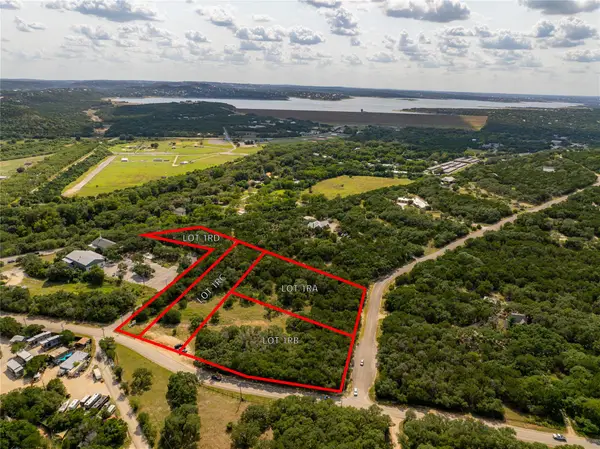 $134,900Active0 Acres
$134,900Active0 AcresTBD Lot A Village Top, Canyon Lake, TX 78133
MLS# 7688464Listed by: LAND UNLIMITED - New
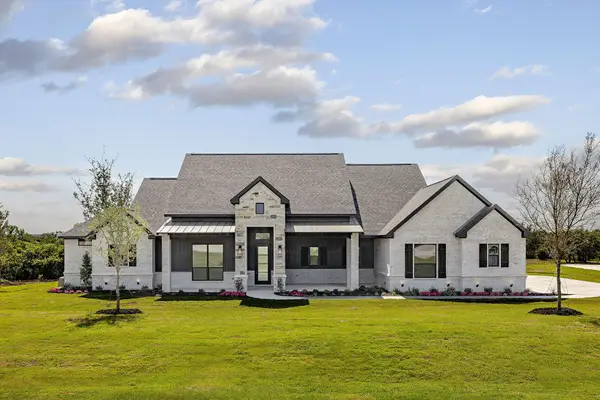 $739,900Active4 beds 3 baths2,937 sq. ft.
$739,900Active4 beds 3 baths2,937 sq. ft.737 Burr Oak Lane, Weatherford, TX 76085
MLS# 21036018Listed by: NEXTHOME INTEGRITY GROUP - New
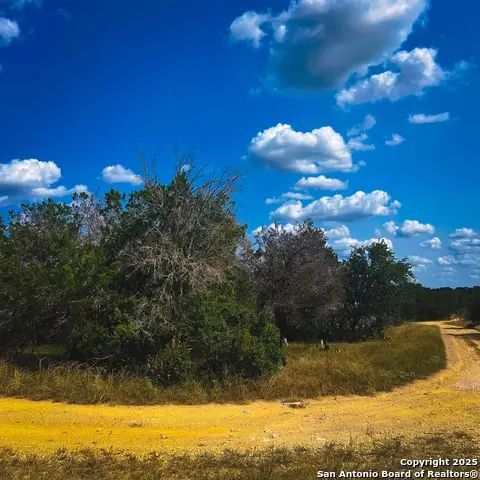 $27,000Active0.18 Acres
$27,000Active0.18 Acres163 Angus Trail, Spring Branch, TX 78070
MLS# 1892288Listed by: ANDERS REALTY - New
 $714,000Active4 beds 4 baths3,440 sq. ft.
$714,000Active4 beds 4 baths3,440 sq. ft.17201 Kiyah Rose Way, Pflugerville, TX 78660
MLS# 1327866Listed by: NEW HOME NOW - New
 $359,900Active4 beds 2 baths1,610 sq. ft.
$359,900Active4 beds 2 baths1,610 sq. ft.821 Scenic Hills, Canyon Lake, TX 78133
MLS# 1893401Listed by: CROSS REALTY LLC - New
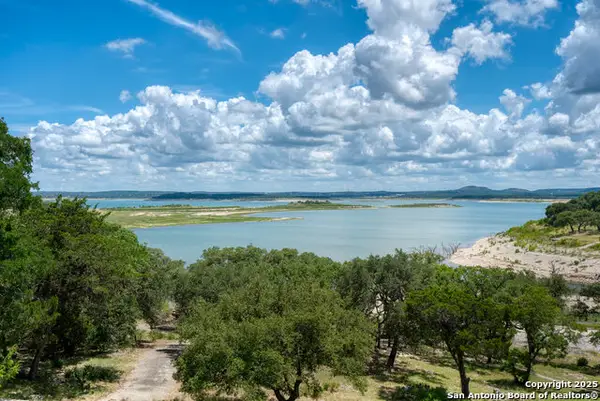 $1,599,999Active4 beds 5 baths3,822 sq. ft.
$1,599,999Active4 beds 5 baths3,822 sq. ft.720 Five Oaks, Canyon Lake, TX 78133
MLS# 1893331Listed by: VIP REALTY - New
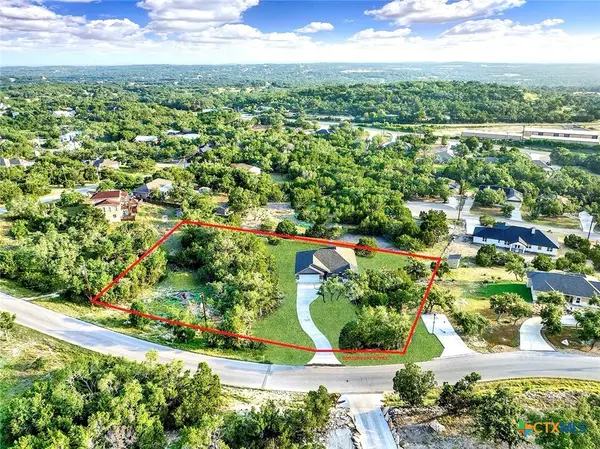 $524,900Active3 beds 2 baths1,819 sq. ft.
$524,900Active3 beds 2 baths1,819 sq. ft.1361 Yaupon Drive, Fischer, TX 78623
MLS# 589924 - New
 $129,900Active1.48 Acres
$129,900Active1.48 AcresLot 149 Restless Wind Corner, Spring Branch, TX 78070
MLS# 589976Listed by: KELLER WILLIAMS HERITAGE - New
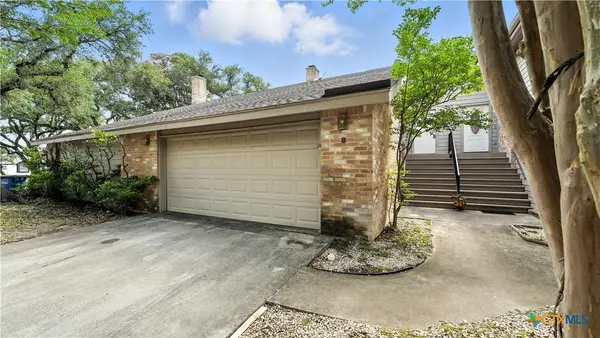 $199,900Active2 beds 2 baths1,268 sq. ft.
$199,900Active2 beds 2 baths1,268 sq. ft.8 Oak Villa Road #G-2, Canyon Lake, TX 78133
MLS# 588589Listed by: HOFFMAN REAL ESTATE GROUP LLC - New
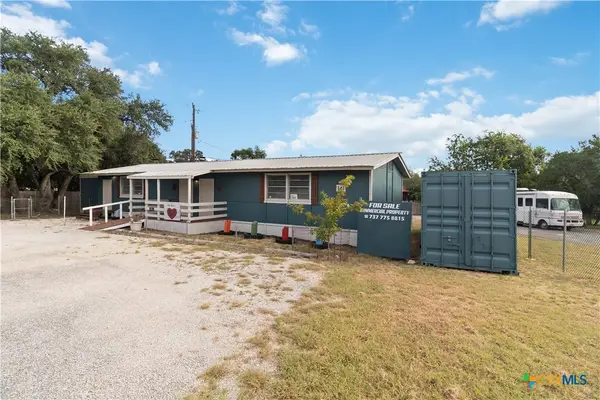 $215,000Active1 beds 2 baths1,536 sq. ft.
$215,000Active1 beds 2 baths1,536 sq. ft.141 Wildwood Lane, Canyon Lake, TX 78133
MLS# 589959Listed by: KELLER WILLIAMS HERITAGE

