1722 Paradise Pkwy, Canyon Lake, TX 78133
Local realty services provided by:Better Homes and Gardens Real Estate Winans
Listed by: jonathan lay layton
Office: luxely real estate
MLS#:7786784
Source:ACTRIS
1722 Paradise Pkwy,Canyon Lake, TX 78133
$674,900
- 1 Beds
- 4 Baths
- 3,281 sq. ft.
- Single family
- Active
Price summary
- Price:$674,900
- Price per sq. ft.:$205.7
- Monthly HOA dues:$75
About this home
This property is now active in an online auction. All offers must be submitted through the property’s listing page. www.auction .com bids start on 11/02/2025.through 11/04/2025 A relaxing life in the Hill Country is within reach on Paradise Parkway near the Guadalupe River. The stunning hill country views from this property speak for themselves. This home includes 4 bedrooms 4 baths, a private pool, separate primary and secondary suites, 2 of secondary bedrooms have their own bathrooms, a study or office, and an additional game room or 2nd living room. Lots of windows to see the hill country views. The smart layout of this home allows for diverse use of the space. Gorgeous kitchen and living room layout with high ceilings and a cozy fireplace. Open Floor Plan. Every room was designed with intention. The infinity pool looks over the hill country providing you with a picturesque backdrop for entertaining or enjoying. Your choice of how you want to finish it out to make it your own. Come see your new home!!!
Contact an agent
Home facts
- Year built:2022
- Listing ID #:7786784
- Updated:November 27, 2025 at 05:45 PM
Rooms and interior
- Bedrooms:1
- Total bathrooms:4
- Full bathrooms:4
- Living area:3,281 sq. ft.
Structure and exterior
- Roof:Metal
- Year built:2022
- Building area:3,281 sq. ft.
Schools
- High school:Smithson Valley
- Elementary school:Rebecca Creek
Utilities
- Water:Private
- Sewer:Aerobic Septic
Finances and disclosures
- Price:$674,900
- Price per sq. ft.:$205.7
- Tax amount:$15,506 (2025)
New listings near 1722 Paradise Pkwy
- New
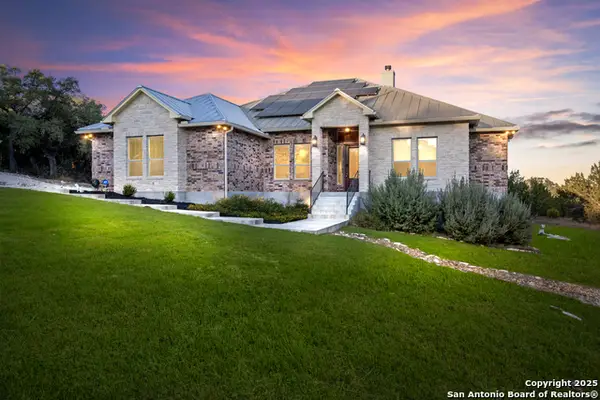 $749,900Active3 beds 3 baths3,009 sq. ft.
$749,900Active3 beds 3 baths3,009 sq. ft.1015 Broken Spoke, Canyon Lake, TX 78133
MLS# 1925289Listed by: KELLER WILLIAMS LEGACY - New
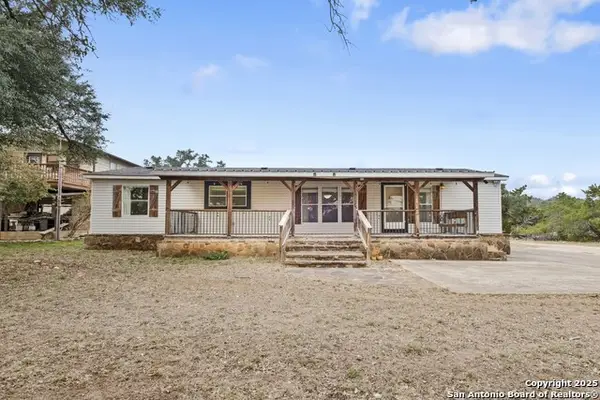 $350,000Active6 beds 4 baths3,450 sq. ft.
$350,000Active6 beds 4 baths3,450 sq. ft.1130 Arcadia Dr, Canyon Lake, TX 78133
MLS# 1925282Listed by: WATTERS INTERNATIONAL REALTY - New
 $825,000Active3 beds 4 baths2,616 sq. ft.
$825,000Active3 beds 4 baths2,616 sq. ft.1651 Lake Ridge Boulevard, Canyon Lake, TX 78133
MLS# 598191Listed by: KUPER SOTHEBY'S INTL RTY - NB - New
 $2,540,000Active-- beds -- baths
$2,540,000Active-- beds -- baths100 Acres N Cranes Mill Rd., Canyon Lake, TX 78133
MLS# 597697Listed by: SULLIVAN HILL COUNTRY PROPERTI - New
 $73,999Active0.5 Acres
$73,999Active0.5 Acres1126 Sundown Trail, Fischer, TX 78623
MLS# 21120969Listed by: NNN ADVISOR, LLC - New
 $995,000Active6 beds 4 baths3,773 sq. ft.
$995,000Active6 beds 4 baths3,773 sq. ft.141 Oak Shores, Canyon Lake, TX 78133
MLS# 1925162Listed by: FOREY REAL ESTATE, LLC. - New
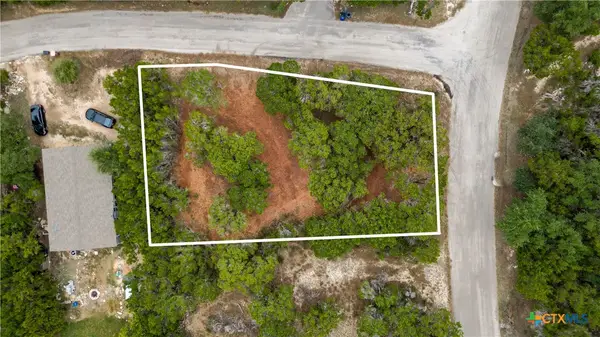 $69,990Active0.21 Acres
$69,990Active0.21 Acres799 Hillside Loop, Canyon Lake, TX 78133
MLS# 598801Listed by: RE/MAX GO - NB - New
 $465,000Active4 beds 3 baths2,132 sq. ft.
$465,000Active4 beds 3 baths2,132 sq. ft.1843 Heritage Maples, New Braunfels, TX 78132
MLS# 1925101Listed by: CHESMAR HOMES - New
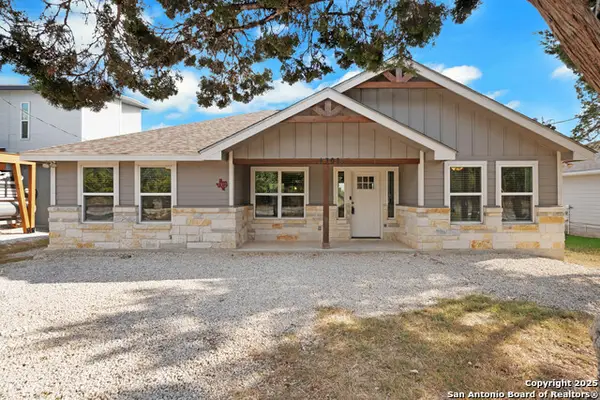 $290,000Active3 beds 2 baths1,328 sq. ft.
$290,000Active3 beds 2 baths1,328 sq. ft.1302 Echo Meadow, Spring Branch, TX 78070
MLS# 1924992Listed by: RE/MAX PREFERRED, REALTORS - New
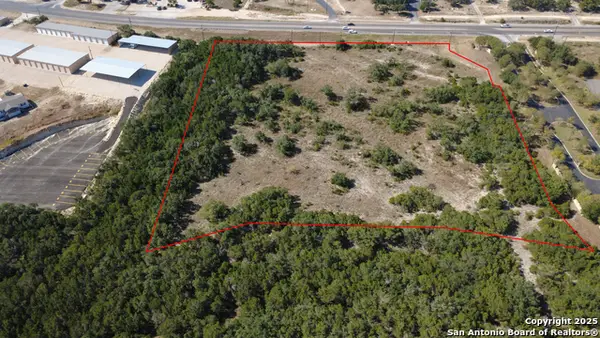 $724,000Active6.58 Acres
$724,000Active6.58 Acres10046 Fm 2673, Canyon Lake, TX 78133
MLS# 1924998Listed by: BHHS DON JOHNSON REALTORS - CL
