2337 Comal Springs, Canyon Lake, TX 78133
Local realty services provided by:Better Homes and Gardens Real Estate Winans
2337 Comal Springs,Canyon Lake, TX 78133
$745,000
- 3 Beds
- 4 Baths
- 2,862 sq. ft.
- Single family
- Pending
Listed by: kimberly sweeney(210) 986-2748, ksweeney@phyllisbrowning.com
Office: phyllis browning company
MLS#:1907913
Source:SABOR
Price summary
- Price:$745,000
- Price per sq. ft.:$260.31
- Monthly HOA dues:$25
About this home
Set atop the hills of Mountain Springs Ranch, this home captures sweeping Hill Country views across 1.33 acres. A stone facade and broad porch introduce interiors designed with artisanal detail and ease of living. The vaulted living room rises beneath timber beams with hardwood floors leading to the beautiful woodburning fireplace crowned by a handmade mesquite mantle. In the kitchen, a mesquite island pairs with crema marfil leather marble counters quarried in Spain, connecting easily to dining and gathering spaces with views of the surrounding landscape. The primary suite is generously scaled with a private bath including Saltillo tile floors, dual vanities, a walk-in shower, and a clawfoot tub set beside sunlit windows. The plan also includes a formal dining room, private study, and a secluded den that extends the home's versatility. Outdoors, a fenced yard sits within the larger acreage, while porches finished with patina-aged corrugated metal ceilings take in long views and evening breezes. Residents enjoy access to a three-pool complex, an 85-acre nature preserve with miles of trails, and a community pond, all within reach of San Antonio.
Contact an agent
Home facts
- Year built:2018
- Listing ID #:1907913
- Added:94 day(s) ago
- Updated:December 17, 2025 at 10:04 AM
Rooms and interior
- Bedrooms:3
- Total bathrooms:4
- Full bathrooms:3
- Half bathrooms:1
- Living area:2,862 sq. ft.
Heating and cooling
- Cooling:Two Central
- Heating:2 Units, Central, Electric
Structure and exterior
- Roof:Metal
- Year built:2018
- Building area:2,862 sq. ft.
- Lot area:1.33 Acres
Schools
- High school:Smithson Valley
- Middle school:Smithson Valley
- Elementary school:Bill Brown
Utilities
- Water:Water System
- Sewer:Septic
Finances and disclosures
- Price:$745,000
- Price per sq. ft.:$260.31
- Tax amount:$12,099 (2025)
New listings near 2337 Comal Springs
- New
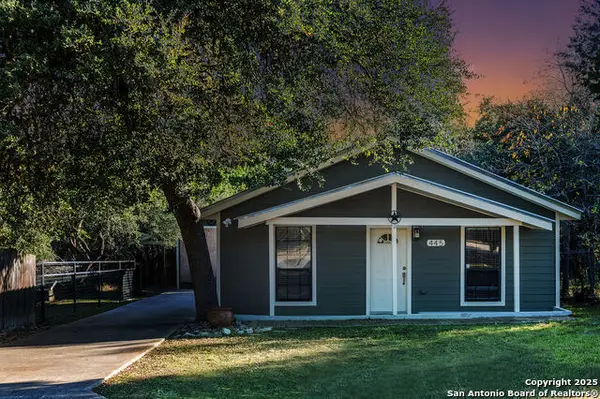 $350,000Active3 beds 2 baths1,242 sq. ft.
$350,000Active3 beds 2 baths1,242 sq. ft.445 Scenic Hills, Canyon Lake, TX 78133
MLS# 1929273Listed by: KELLER WILLIAMS HERITAGE - Open Sat, 11am to 3pmNew
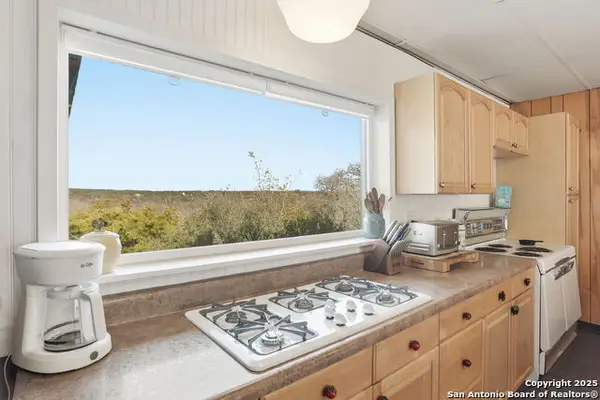 $250,000Active1 beds 2 baths1,536 sq. ft.
$250,000Active1 beds 2 baths1,536 sq. ft.10000 Rebecca Creek Rd, Spring Branch, TX 78070
MLS# 1929216Listed by: EXQUISITE PROPERTIES, LLC - New
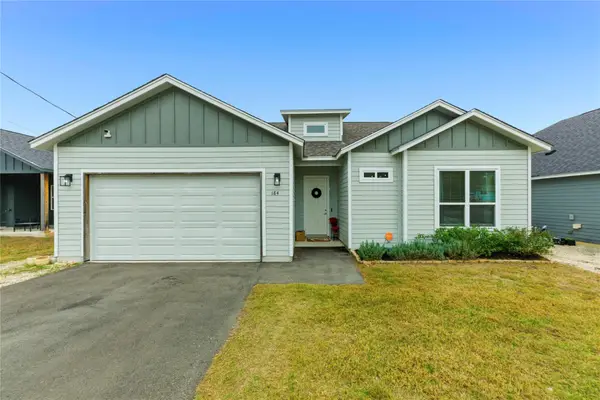 $379,843Active3 beds 2 baths1,869 sq. ft.
$379,843Active3 beds 2 baths1,869 sq. ft.184 Granite Rd, Spring Branch, TX 78070
MLS# 6125682Listed by: TEAM PRICE REAL ESTATE - New
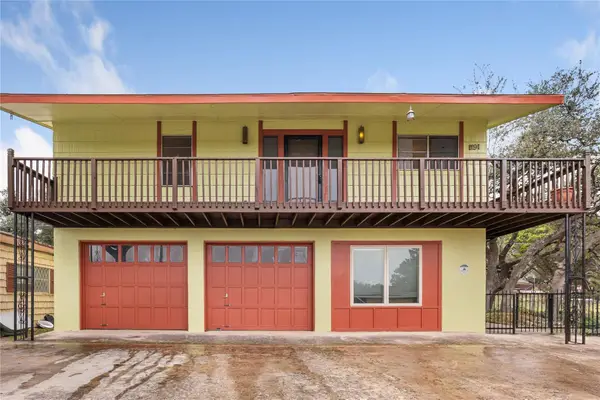 $245,000Active2 beds 1 baths1,080 sq. ft.
$245,000Active2 beds 1 baths1,080 sq. ft.1191 Dawnridge Dr, Canyon Lake, TX 78133
MLS# 6208092Listed by: WOW PROPERTIES - New
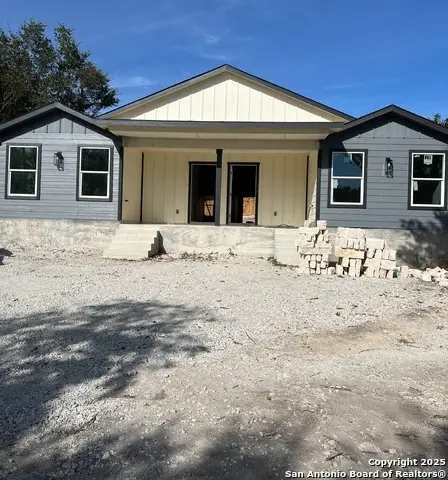 $339,500Active-- beds -- baths1,226 sq. ft.
$339,500Active-- beds -- baths1,226 sq. ft.1197 Chisolm, Spring Branch, TX 78070
MLS# 1929154Listed by: REDBIRD REALTY LLC - New
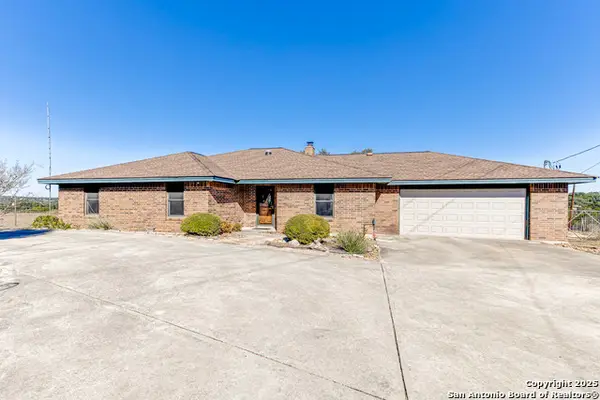 $674,000Active3 beds 2 baths2,236 sq. ft.
$674,000Active3 beds 2 baths2,236 sq. ft.2454 Island View, Canyon Lake, TX 78133
MLS# 1929135Listed by: KELLER WILLIAMS HERITAGE - New
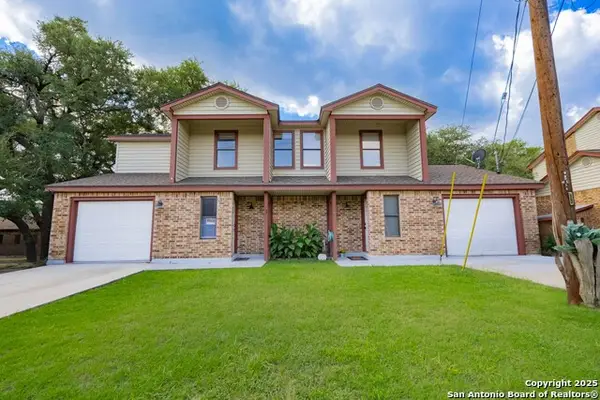 $369,000Active-- beds -- baths1,384 sq. ft.
$369,000Active-- beds -- baths1,384 sq. ft.306 Dietert Ln #103 & 104, Canyon Lake, TX 78133
MLS# 1929072Listed by: WATTERS INTERNATIONAL REALTY - New
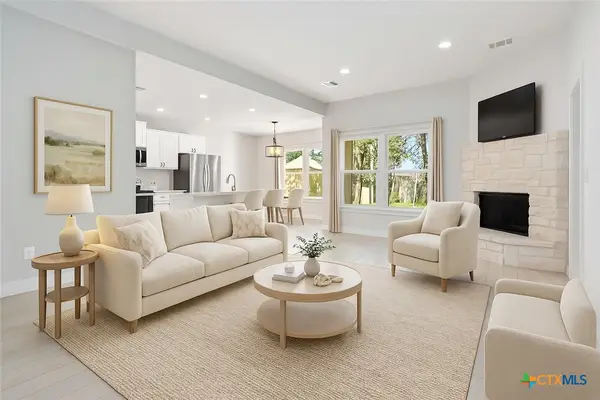 $310,000Active3 beds 2 baths1,176 sq. ft.
$310,000Active3 beds 2 baths1,176 sq. ft.119 Rockingshire Court, Spring Branch, TX 78070
MLS# 600162Listed by: ALL CITY REAL ESTATE LTD. CO - New
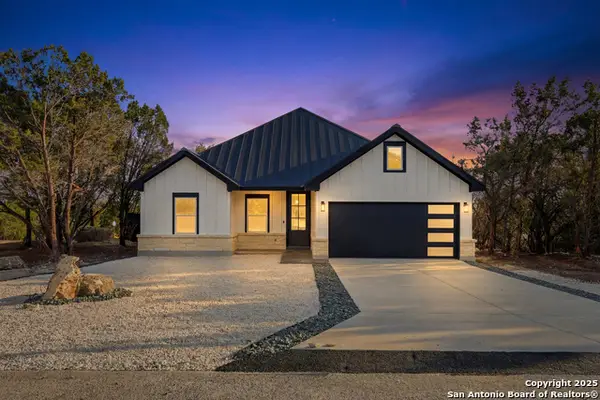 $392,500Active3 beds 2 baths1,636 sq. ft.
$392,500Active3 beds 2 baths1,636 sq. ft.1266 Highpoint Ln, Spring Branch, TX 78070
MLS# 1929022Listed by: EXQUISITE PROPERTIES, LLC 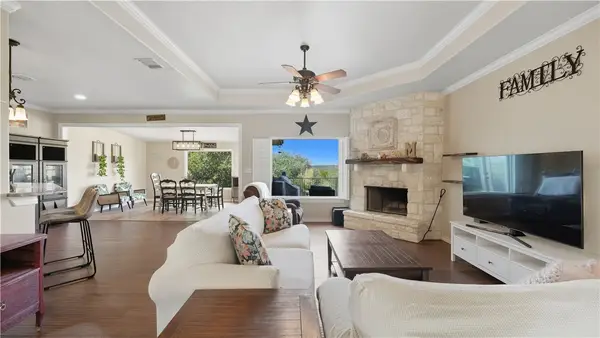 $429,900Active3 beds 2 baths1,716 sq. ft.
$429,900Active3 beds 2 baths1,716 sq. ft.1138 Royal Eagle, Fischer, TX 78623
MLS# 466059Listed by: LEGACY BROKER GROUP
