326 Cedar Dr, Canyon Lake, TX 78133
Local realty services provided by:Better Homes and Gardens Real Estate Winans
326 Cedar Dr,Canyon Lake, TX 78133
$225,000
- 2 Beds
- 1 Baths
- 792 sq. ft.
- Single family
- Active
Listed by:silvana richter(830) 822-0778, silvana@mycoshome.com
Office:re/max go - nb
MLS#:1827222
Source:SABOR
Price summary
- Price:$225,000
- Price per sq. ft.:$284.09
- Monthly HOA dues:$10
About this home
Nestled in a serene setting, this classic rustic home in the Canyon Lake subdivision offers a perfect blend of tranquility and recreational opportunities. If you enjoy water sports, golfing, and the convenience of nearby amenities, this community is an ideal choice. Residents can take advantage of a well-maintained larger swimming pool complete with shaded areas, along with two private waterfront parks that feature seasonal boat ramps and picnic spots. The property boasts a circular driveway and ample extra parking, complemented by a high-quality 20x20 carport suitable for cars or boats, all enclosed by a durable partial privacy fence. Inside, the den is enhanced by a cozy wood-burning stove, creating a warm atmosphere, while the handmade 8-foot cedar-topped bar adds a unique touch of character to the home.
Contact an agent
Home facts
- Year built:1971
- Listing ID #:1827222
- Added:302 day(s) ago
- Updated:October 04, 2025 at 01:49 PM
Rooms and interior
- Bedrooms:2
- Total bathrooms:1
- Full bathrooms:1
- Living area:792 sq. ft.
Heating and cooling
- Cooling:One Central
- Heating:Central, Electric, Wood Stove
Structure and exterior
- Roof:Metal
- Year built:1971
- Building area:792 sq. ft.
- Lot area:0.25 Acres
Schools
- High school:Call District
- Middle school:Call District
- Elementary school:Call District
Utilities
- Water:Water System
- Sewer:Septic
Finances and disclosures
- Price:$225,000
- Price per sq. ft.:$284.09
- Tax amount:$2,487 (2024)
New listings near 326 Cedar Dr
- New
 $950,000Active11 Acres
$950,000Active11 Acres9089 Fm 2673, Canyon Lake, TX 78133
MLS# 1912755Listed by: COLDWELL BANKER D'ANN HARPER - New
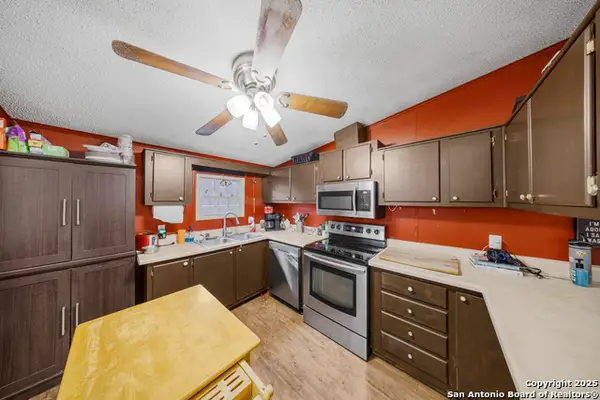 $249,999Active3 beds 2 baths1,232 sq. ft.
$249,999Active3 beds 2 baths1,232 sq. ft.688 Canyon Sprgs, Canyon Lake, TX 78133
MLS# 1912720Listed by: KELLER WILLIAMS CITY-VIEW - New
 $400,500Active5 beds 4 baths2,774 sq. ft.
$400,500Active5 beds 4 baths2,774 sq. ft.640 Rainbow Ridge, Canyon Lake, TX 78133
MLS# 81471213Listed by: MYERS JACKSON - New
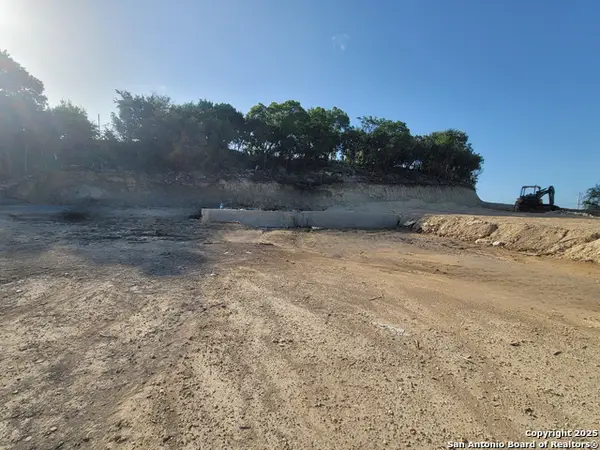 $75,000Active0.22 Acres
$75,000Active0.22 Acres1227 Lake Dr, Spring Branch, TX 78070
MLS# 1881641Listed by: LPT REALTY, LLC - New
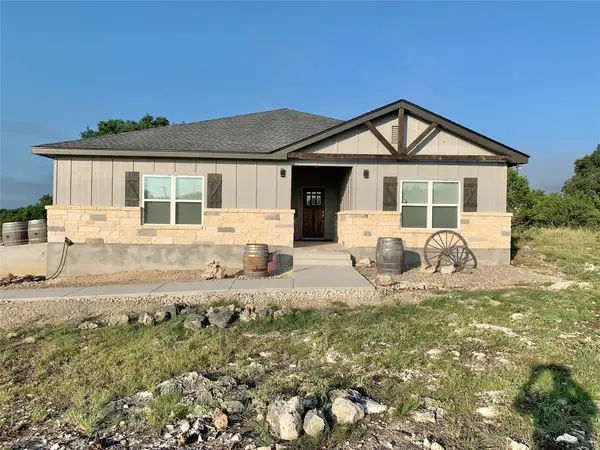 $559,000Active3 beds 4 baths1,998 sq. ft.
$559,000Active3 beds 4 baths1,998 sq. ft.118 Red Tail Cove, Spring Branch, TX 78070
MLS# 7115895Listed by: EXP REALTY LLC - New
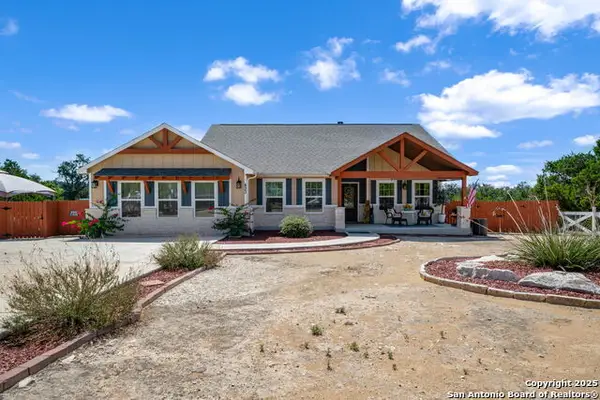 $474,000Active4 beds 2 baths2,163 sq. ft.
$474,000Active4 beds 2 baths2,163 sq. ft.423 Prairie Tea Lane, Canyon Lake, TX 78133
MLS# 1912643Listed by: CENTURY 21 SCOTT MYERS, REALTORS - New
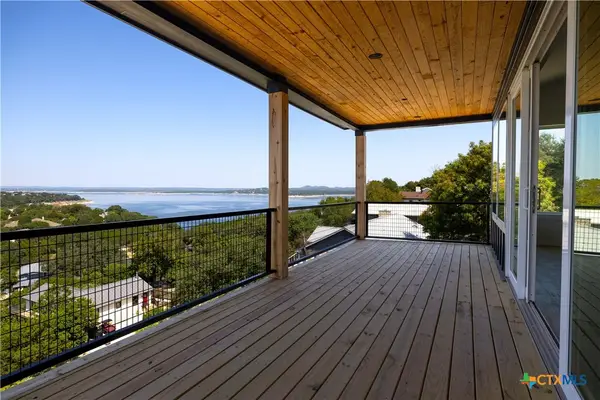 $1,250,000Active4 beds 4 baths2,400 sq. ft.
$1,250,000Active4 beds 4 baths2,400 sq. ft.1123 Ledge Path, Canyon Lake, TX 78133
MLS# 594307Listed by: KELLER WILLIAMS HERITAGE - New
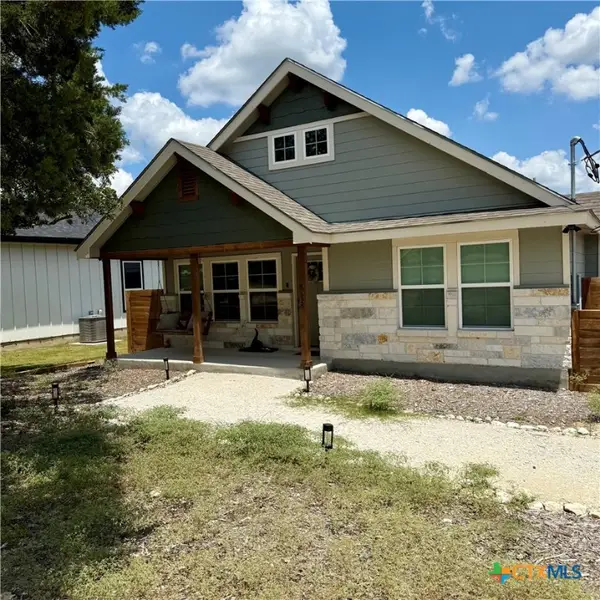 $279,999Active3 beds 2 baths1,288 sq. ft.
$279,999Active3 beds 2 baths1,288 sq. ft.1628 Rimrock Cove, Spring Branch, TX 78070
MLS# 594350Listed by: ALL CITY REAL ESTATE LTD. CO - New
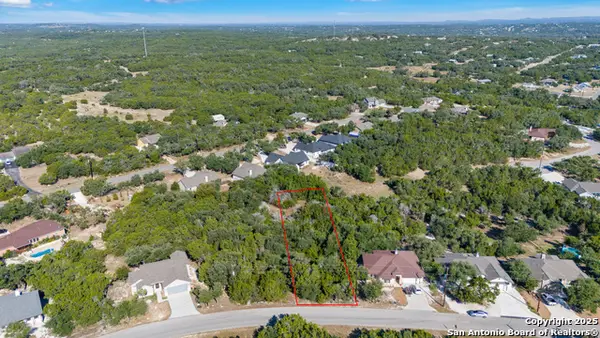 $63,000Active0.5 Acres
$63,000Active0.5 Acres1483 Redwood, Fischer, TX 78623
MLS# 1912581Listed by: REALTY ADVANTAGE - New
 $78,900Active0.23 Acres
$78,900Active0.23 Acres1184 Willow Drive, Canyon Lake, TX 78133
MLS# 593657Listed by: SULLIVAN HILL COUNTRY PROPERTI
