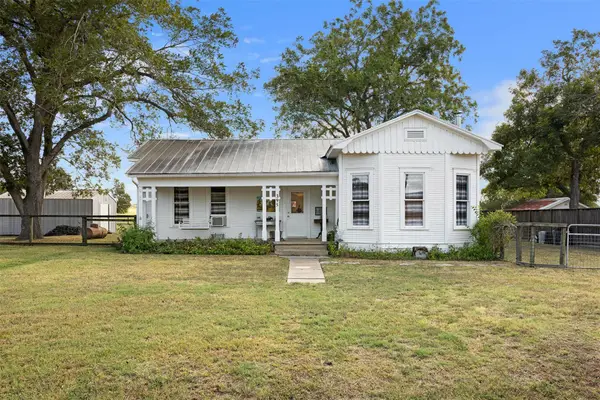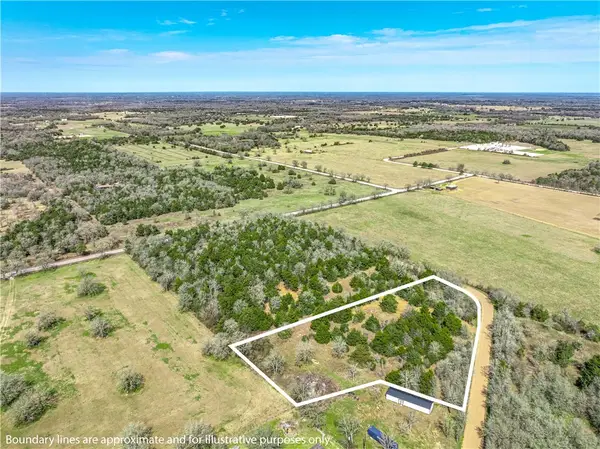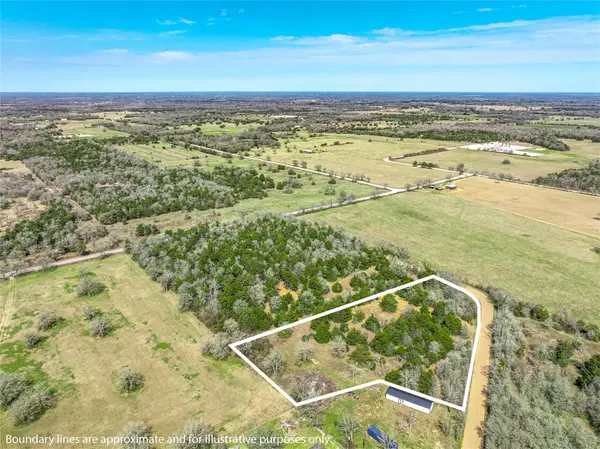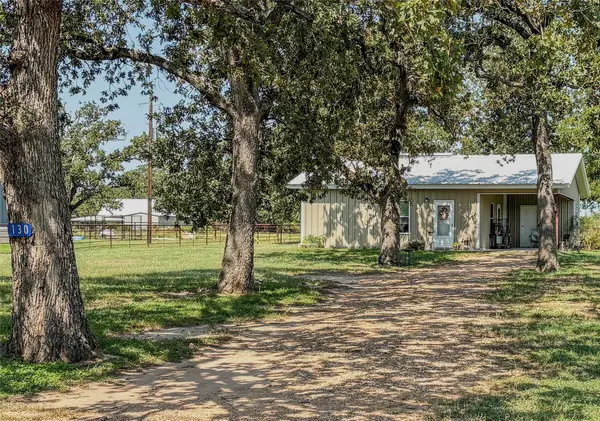14450 Hartstack Road, Carmine, TX 78932
Local realty services provided by:Better Homes and Gardens Real Estate Gary Greene
14450 Hartstack Road,Carmine, TX 78932
$1,695,000
- 4 Beds
- 4 Baths
- 3,336 sq. ft.
- Farm
- Active
Listed by:adam mayer
Office:round top real estate
MLS#:40533401
Source:HARMLS
Price summary
- Price:$1,695,000
- Price per sq. ft.:$508.09
About this home
Tucked away in the countryside of Washington County, this 28-acre property offers the best of Texas living.
The 4 BD/3.5 BA main house has an open-concept floorplan, which is ideal for both intimate family life and grand-scale entertaining. Its chef’s kitchen features premium appliances, a generous island, and custom cabinetry. The primary suite is a true retreat, complete with a spa-inspired ensuite bathroom, walk-in closet, and private access to the covered veranda and pool. Additional bedrooms are generously sized, and a private casita is perfect for guests.
Step outside to discover an outdoor paradise: a spacious porch, beautiful pool, and panoramic views of serene pastures and Texas sunsets. The property is fully fenced, making it ideal for equestrian or livestock use, and includes a large barn, equipment storage, and a private pond. All of this and it is located just minutes from the charming communities of Carmine and Round Top. Come experience the best of Texas living.
Contact an agent
Home facts
- Year built:2011
- Listing ID #:40533401
- Updated:October 07, 2025 at 11:38 AM
Rooms and interior
- Bedrooms:4
- Total bathrooms:4
- Full bathrooms:3
- Half bathrooms:1
- Living area:3,336 sq. ft.
Heating and cooling
- Cooling:Central Air, Electric, Zoned
- Heating:Central, Gas, Zoned
Structure and exterior
- Year built:2011
- Building area:3,336 sq. ft.
- Lot area:28.12 Acres
Schools
- High school:BURTON HIGH SCHOOL
- Middle school:BURTON HIGH SCHOOL
- Elementary school:BURTON ELEMENTARY SCHOOL (BURTON)
Utilities
- Water:Well
- Sewer:Septic Tank
Finances and disclosures
- Price:$1,695,000
- Price per sq. ft.:$508.09
New listings near 14450 Hartstack Road
 $129,000Active4 Acres
$129,000Active4 Acres171 Mcneal Street, Carmine, TX 78932
MLS# 40442194Listed by: ROUND TOP REAL ESTATE $99,000Active3 Acres
$99,000Active3 Acres159 Mcneal Street, Carmine, TX 78932
MLS# 88801770Listed by: ROUND TOP REAL ESTATE $479,000Active2 beds 2 baths1,370 sq. ft.
$479,000Active2 beds 2 baths1,370 sq. ft.395 Centennial St, Carmine, TX 78932
MLS# 9185290Listed by: SCHULTZ TEXAS PROPERTIES, LLC $125,000Active2.52 Acres
$125,000Active2.52 AcresTBD (Lot 4) Independence, Carmine, TX 78932
MLS# 25009215Listed by: ARMSTRONG PROPERTIES $125,000Active0 Acres
$125,000Active0 AcresTBD (LOT 4) Independence St, Carmine, TX 78932
MLS# 3957578Listed by: ARMSTRONG PROPERTIES $299,000Active2 beds 1 baths1,080 sq. ft.
$299,000Active2 beds 1 baths1,080 sq. ft.130 Sugar Hill Road, Carmine, TX 78932
MLS# 81707240Listed by: SCHULTZ TEXAS PROPERTIES $395,000Active1 beds 1 baths1,992 sq. ft.
$395,000Active1 beds 1 baths1,992 sq. ft.211, 205, 206 E Thigpen St, Carmine, TX 78932
MLS# 7812582Listed by: EXP REALTY, LLC $395,000Active1 beds 1 baths1,992 sq. ft.
$395,000Active1 beds 1 baths1,992 sq. ft.211, 205, 206 E Thigpen, Carmine, TX 78932
MLS# 29642621Listed by: EXP REALTY, LLC $199,000Active1 beds 1 baths648 sq. ft.
$199,000Active1 beds 1 baths648 sq. ft.440 Celebration, Carmine, TX 78932
MLS# 17302889Listed by: MEDVE REAL ESTATE, LLC $475,000Active4 beds 3 baths1,856 sq. ft.
$475,000Active4 beds 3 baths1,856 sq. ft.103 Bluebonnet Street, Carmine, TX 78932
MLS# 54853390Listed by: DANA LEHMANN PROPERTIES LLC
