1009 Chickasaw Drive, Carrollton, TX 75010
Local realty services provided by:Better Homes and Gardens Real Estate The Bell Group
Listed by:julia kappel
Office:j kappel realty
MLS#:20989245
Source:GDAR
Price summary
- Price:$715,000
- Price per sq. ft.:$230.94
- Monthly HOA dues:$50
About this home
Welcome to this 2-story home located in the highly sought-after Estates of Indian Creek In Carrolton. This property has hardwood floors and plenty of natural light throughout. The island kitchen boasts stainless steel appliances, granite countertops, and a cozy breakfast nook. The primary suite includes a bay window sitting area, primary bath with a garden tub, separate shower, walk-in primary bedroom closet that connects to the laundry room, and linen storage. Upstairs has three spacious bedrooms, a large loft area, and a dedicated media room. Step outside to a spacious wraparound backyard with a patio — Plenty of room for outdoor entertaining. Conveniently located near dining, shopping, and entertainment. Close to Highway 121 and DFW Airport (Dallas Love Field is slightly farther south via I35E or DNT), Legacy office buildings, Dallas North Tollway, George Bush Tollway. This is a must see Property!
Contact an agent
Home facts
- Year built:2012
- Listing ID #:20989245
- Added:91 day(s) ago
- Updated:October 03, 2025 at 11:43 AM
Rooms and interior
- Bedrooms:4
- Total bathrooms:3
- Full bathrooms:2
- Half bathrooms:1
- Living area:3,096 sq. ft.
Heating and cooling
- Cooling:Central Air, Electric
- Heating:Central, Natural Gas
Structure and exterior
- Year built:2012
- Building area:3,096 sq. ft.
- Lot area:0.16 Acres
Schools
- High school:Hebron
- Middle school:Creek Valley
- Elementary school:Coyote Ridge
Finances and disclosures
- Price:$715,000
- Price per sq. ft.:$230.94
- Tax amount:$12,149
New listings near 1009 Chickasaw Drive
- New
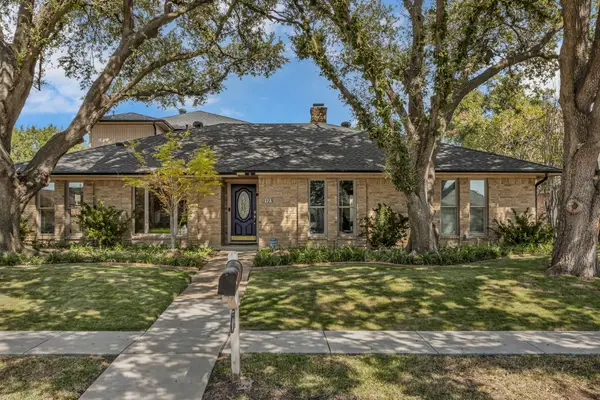 $450,000Active3 beds 2 baths2,638 sq. ft.
$450,000Active3 beds 2 baths2,638 sq. ft.2123 El Dorado Way, Carrollton, TX 75006
MLS# 21060302Listed by: RE/MAX DFW ASSOCIATES - New
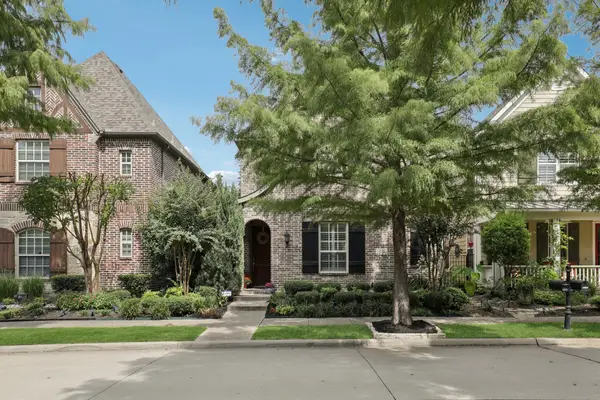 $699,000Active3 beds 4 baths2,600 sq. ft.
$699,000Active3 beds 4 baths2,600 sq. ft.2253 Longwood Drive, Carrollton, TX 75010
MLS# 21076507Listed by: GREAT WESTERN REALTY - New
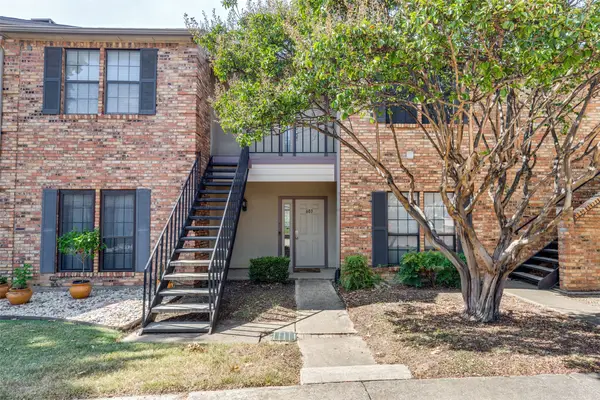 $171,000Active1 beds 1 baths715 sq. ft.
$171,000Active1 beds 1 baths715 sq. ft.2835 Keller Springs Road #603, Carrollton, TX 75006
MLS# 21076765Listed by: EBBY HALLIDAY, REALTORS - Open Sun, 11:30am to 1:30pmNew
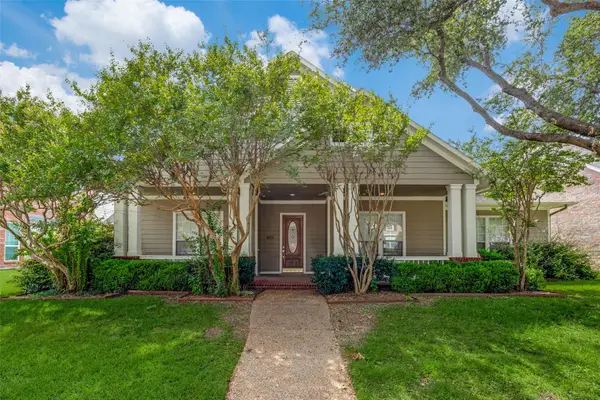 $600,000Active4 beds 3 baths2,826 sq. ft.
$600,000Active4 beds 3 baths2,826 sq. ft.1806 E Branch Hollow Drive, Carrollton, TX 75007
MLS# 21073976Listed by: EXP REALTY - New
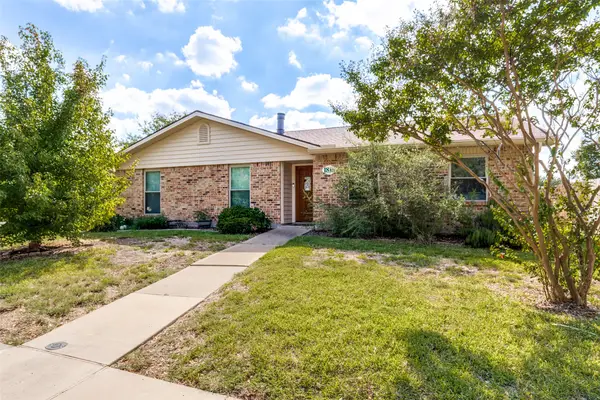 $380,000Active3 beds 2 baths1,576 sq. ft.
$380,000Active3 beds 2 baths1,576 sq. ft.1816 Chamberlain Drive, Carrollton, TX 75007
MLS# 21046262Listed by: D&B BROKERAGE SERVICES LLC - Open Sun, 1 to 3pmNew
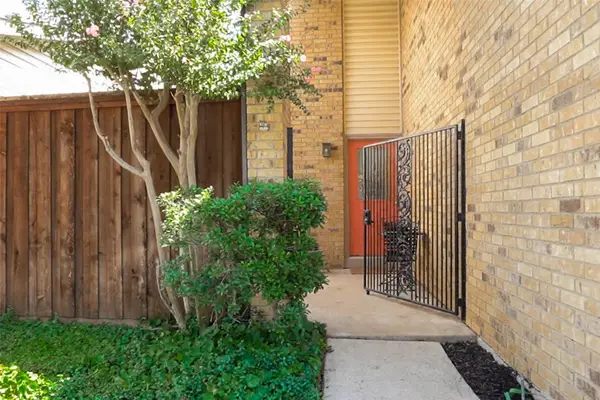 $284,000Active2 beds 2 baths1,176 sq. ft.
$284,000Active2 beds 2 baths1,176 sq. ft.2014 Via Corona, Carrollton, TX 75006
MLS# 21070462Listed by: DAVE PERRY MILLER REAL ESTATE - New
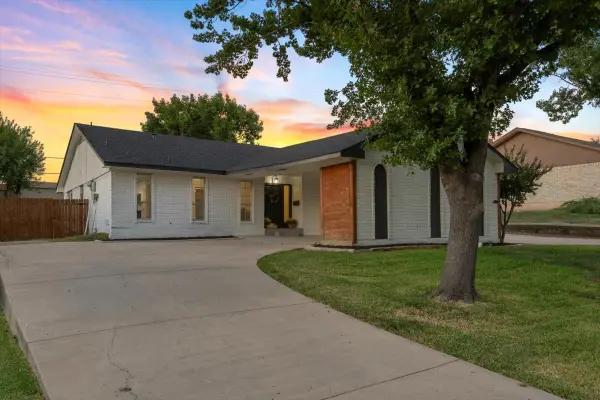 $430,000Active4 beds 3 baths2,065 sq. ft.
$430,000Active4 beds 3 baths2,065 sq. ft.1427 Northridge Drive, Carrollton, TX 75006
MLS# 21072994Listed by: DOUGLAS ELLIMAN REAL ESTATE - Open Sun, 2 to 4pmNew
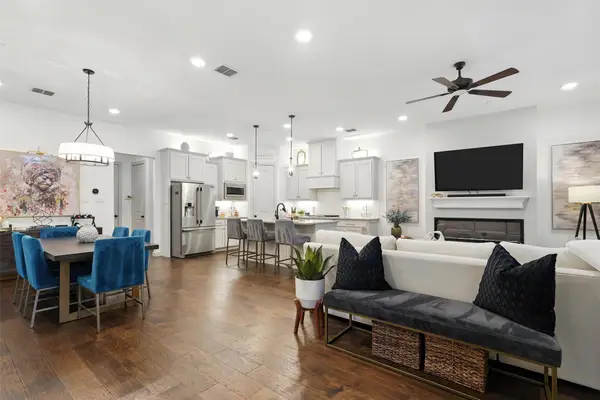 $479,999Active3 beds 3 baths2,259 sq. ft.
$479,999Active3 beds 3 baths2,259 sq. ft.4841 Rattler Lane, Carrollton, TX 75010
MLS# 21074180Listed by: ALLISON JAMES ESTATES & HOMES - New
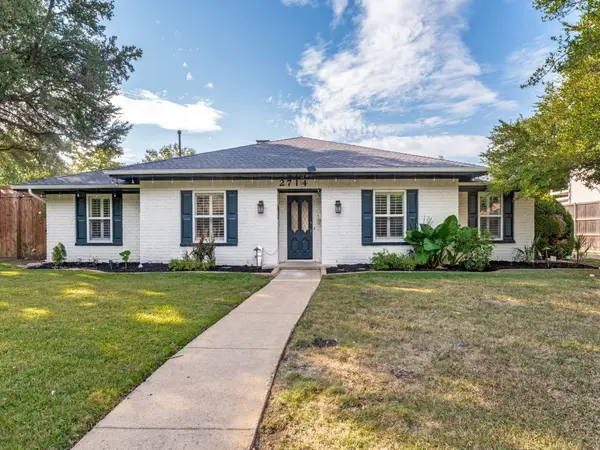 $610,000Active4 beds 4 baths3,048 sq. ft.
$610,000Active4 beds 4 baths3,048 sq. ft.2714 Carriage Lane, Carrollton, TX 75006
MLS# 21074446Listed by: INC REALTY, LLC - New
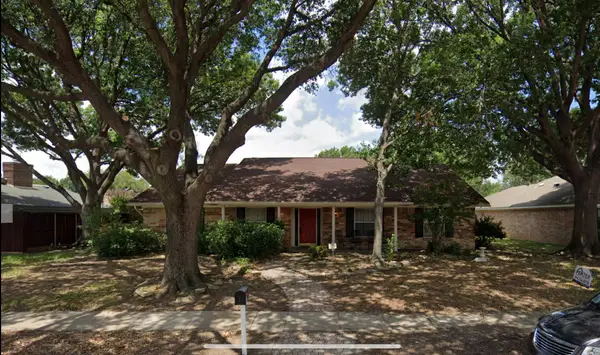 $359,900Active4 beds 3 baths2,122 sq. ft.
$359,900Active4 beds 3 baths2,122 sq. ft.2813 Staffordshire Drive, Carrollton, TX 75007
MLS# 21073258Listed by: BRAZOS RIVER REALTY, LLC
