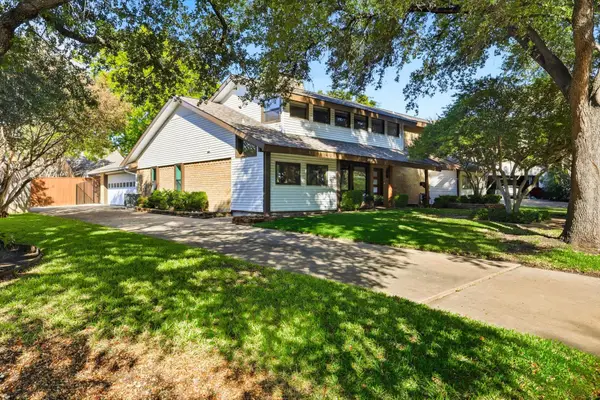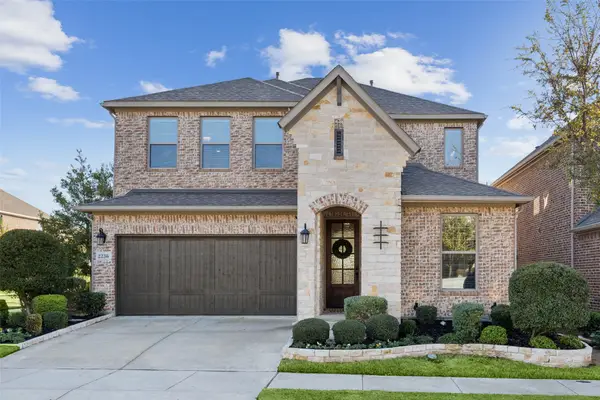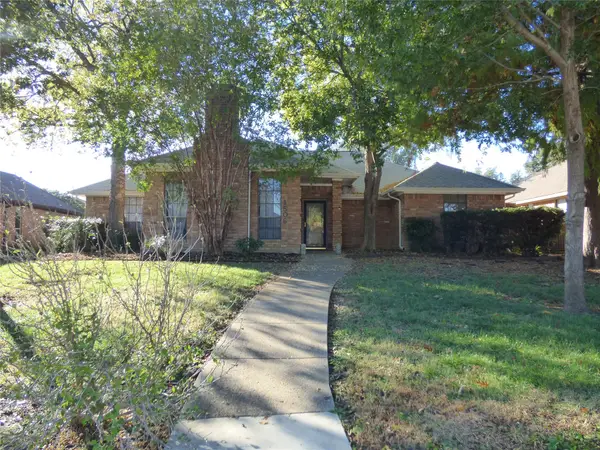1016 River Rock Way, Carrollton, TX 75010
Local realty services provided by:Better Homes and Gardens Real Estate Lindsey Realty
Listed by: lesa stuart972-335-6564
Office: ebby halliday realtors
MLS#:20987080
Source:GDAR
Price summary
- Price:$869,900
- Price per sq. ft.:$230.87
- Monthly HOA dues:$54.17
About this home
ABSOLUTELY FABULOUS w*Traditional Drive Up, Stone Accents & Large Corner Lot*Elegant Formals w* Tall Ceilings, Deep Crown Moldings, Iron Light Fixtures, Customized Draperies and Extensive Hardwood Flooring* Massive 20' Ceilings Throughout Main Floor*Private Office w* French Doors Tucked Away for Maximum Privacy* Huge Gourmet Island Kitchen with White Cabinets, Granite Countertops, Brick Patterned Tile Backsplash, 5 Burner Gas Cooktop, Double SS Ovens w*Convection, Lg Walk in Pantry and Versatile Butler's Pantry* Breakfast Area with Cushioned Window Seat*Kitchen Opens to the Family Room which features Rear Wall of Dbl Windows, Tall Cast Stone Fireplace & Designer Drapes* Private Master Suite with Soaking Tub, Frameless Shower, Miles of Granite Counter Tops and Lg Walk in Closet* 2nd Floor features 2 Additional Living Areas*Generous Secondary Bedrooms and Baths*Beautiful Backyard Pool Oasis with Stone Surround Pool, Tanning Ledge and Water Features*
Contact an agent
Home facts
- Year built:2015
- Listing ID #:20987080
- Added:143 day(s) ago
- Updated:November 29, 2025 at 08:10 AM
Rooms and interior
- Bedrooms:4
- Total bathrooms:4
- Full bathrooms:3
- Half bathrooms:1
- Living area:3,768 sq. ft.
Heating and cooling
- Cooling:Ceiling Fans, Central Air, Zoned
- Heating:Central, Natural Gas, Zoned
Structure and exterior
- Roof:Composition
- Year built:2015
- Building area:3,768 sq. ft.
- Lot area:0.16 Acres
Schools
- High school:Hebron
- Middle school:Killian
- Elementary school:Chapel Hill
Finances and disclosures
- Price:$869,900
- Price per sq. ft.:$230.87
- Tax amount:$14,331
New listings near 1016 River Rock Way
- New
 $360,000Active3 beds 2 baths1,903 sq. ft.
$360,000Active3 beds 2 baths1,903 sq. ft.2134 Courtland Circle, Carrollton, TX 75007
MLS# 21120858Listed by: BRAY REAL ESTATE-COLLEYVILLE - New
 $789,990Active4 beds 4 baths3,001 sq. ft.
$789,990Active4 beds 4 baths3,001 sq. ft.4808 Cumberland Circle, Carrollton, TX 75010
MLS# 21114865Listed by: CITIWIDE PROPERTIES CORP. - New
 $450,000Active4 beds 2 baths2,056 sq. ft.
$450,000Active4 beds 2 baths2,056 sq. ft.1115 Shawnee Trail, Carrollton, TX 75007
MLS# 21117673Listed by: EXEMPLARY REAL ESTATE LLC - New
 $749,000Active3 beds 3 baths2,922 sq. ft.
$749,000Active3 beds 3 baths2,922 sq. ft.2813 Raintree Drive, Carrollton, TX 75006
MLS# 21117237Listed by: COLDWELL BANKER REALTY - Open Sat, 2am to 4pmNew
 $715,000Active4 beds 3 baths2,961 sq. ft.
$715,000Active4 beds 3 baths2,961 sq. ft.2236 Madison Street, Carrollton, TX 75010
MLS# 21117734Listed by: REDFIN CORPORATION - New
 $350,000Active3 beds 2 baths1,755 sq. ft.
$350,000Active3 beds 2 baths1,755 sq. ft.2728 Mill Trace, Carrollton, TX 75007
MLS# 21119433Listed by: LATITUDE KEY INC. - New
 $375,000Active4 beds 2 baths2,121 sq. ft.
$375,000Active4 beds 2 baths2,121 sq. ft.1506 E Peters Colony Road, Carrollton, TX 75007
MLS# 21119171Listed by: COLDWELL BANKER APEX, REALTORS - New
 $891,585Active4 beds 5 baths3,248 sq. ft.
$891,585Active4 beds 5 baths3,248 sq. ft.1608 Keneipp Road, Carrollton, TX 75006
MLS# 21119218Listed by: KELLER WILLIAMS REALTY LONE ST - New
 $747,195Active4 beds 4 baths3,056 sq. ft.
$747,195Active4 beds 4 baths3,056 sq. ft.1612 Keneipp Road, Carrollton, TX 75006
MLS# 21119228Listed by: KELLER WILLIAMS REALTY LONE ST - New
 $312,900Active4 beds 2 baths1,607 sq. ft.
$312,900Active4 beds 2 baths1,607 sq. ft.3018 Golden Birch Drive, Dallas, TX 75253
MLS# 21119116Listed by: CENTURY COMMUNITIES
