1100 W Trinity Mills Road #3003, Carrollton, TX 75006
Local realty services provided by:Better Homes and Gardens Real Estate Edwards & Associates
Listed by: ilkyu hwang214-725-6870
Office: top realty
MLS#:20860000
Source:GDAR
Price summary
- Price:$295,000
- Price per sq. ft.:$227.8
- Monthly HOA dues:$301
About this home
Beautiful, spacious and well maintained condo in Carrollton. Gated community. Interior hallways with keypad entry to units. Conveniently located off the highway I-35, TX-121 and George Bush Turn pike and across street from shopping & entertainment. Open & bright with 2 split bedrooms, 2 full baths and a flex area that can be a second living, formal dining or office. Kitchen with decorative light fixtures, granite countertops and stainless steel appliances. Refrigerator to stay. Beautiful engineered wood flooring throughout with tile in baths and no carpet. Best unit location on the 3rd floor with a balcony to enjoy outdoor breeze. Don't miss the additional storage room off the balcony. Common features include pool, garden, fitness center, lounge, security entries, elevators, and total 2 parking space (one assigned covered parking and one non covered parking).
Contact an agent
Home facts
- Year built:2012
- Listing ID #:20860000
- Added:300 day(s) ago
- Updated:February 15, 2026 at 12:41 PM
Rooms and interior
- Bedrooms:2
- Total bathrooms:2
- Full bathrooms:2
- Living area:1,295 sq. ft.
Heating and cooling
- Cooling:Ceiling Fans, Central Air, Electric
- Heating:Central, Electric
Structure and exterior
- Year built:2012
- Building area:1,295 sq. ft.
- Lot area:3.93 Acres
Schools
- High school:Creekview
- Middle school:Blalack
- Elementary school:Kent
Finances and disclosures
- Price:$295,000
- Price per sq. ft.:$227.8
- Tax amount:$6,537
New listings near 1100 W Trinity Mills Road #3003
- New
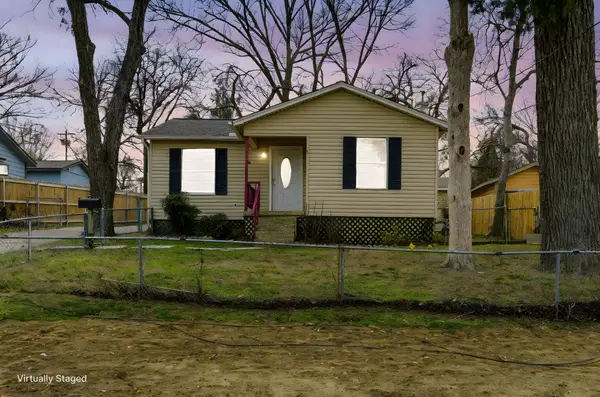 $260,000Active2 beds 1 baths785 sq. ft.
$260,000Active2 beds 1 baths785 sq. ft.1514 Baxley Street, Carrollton, TX 75006
MLS# 21159406Listed by: SCOUT RE TEXAS - New
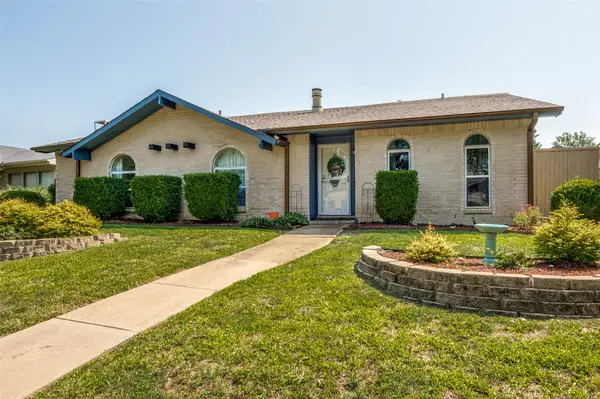 $365,000Active3 beds 2 baths1,482 sq. ft.
$365,000Active3 beds 2 baths1,482 sq. ft.2008 Haymeadow, Carrollton, TX 75007
MLS# 21180450Listed by: FATHOM REALTY LLC - New
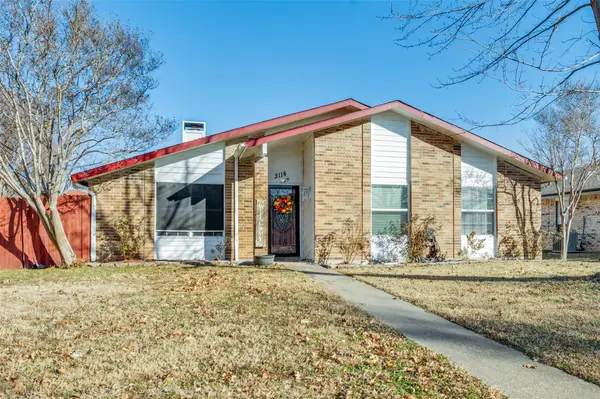 $349,999Active3 beds 2 baths1,522 sq. ft.
$349,999Active3 beds 2 baths1,522 sq. ft.3114 Fairgate Drive, Carrollton, TX 75007
MLS# 21176919Listed by: 24FIFTEEN REALTY - Open Sun, 1 to 2pmNew
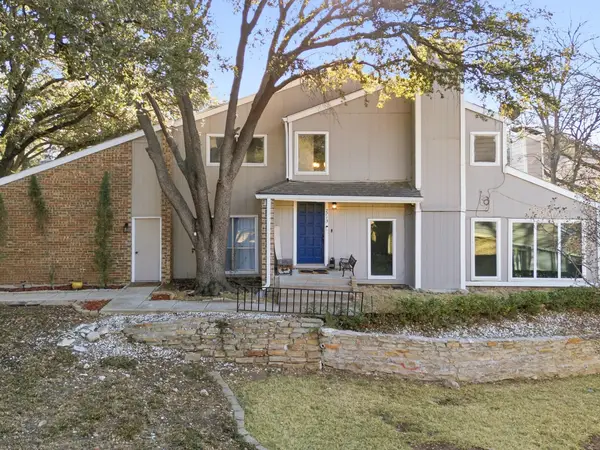 $325,000Active3 beds 2 baths1,611 sq. ft.
$325,000Active3 beds 2 baths1,611 sq. ft.2713 Meadowstone Court, Carrollton, TX 75006
MLS# 21174913Listed by: COMPASS RE TEXAS, LLC - New
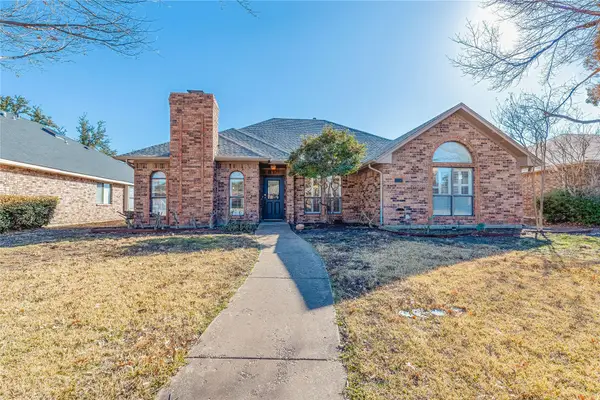 $435,000Active3 beds 2 baths1,881 sq. ft.
$435,000Active3 beds 2 baths1,881 sq. ft.2036 Lavaca Trail, Carrollton, TX 75010
MLS# 21134479Listed by: CENTURY 21 MIDDLETON - Open Sun, 1 to 3pmNew
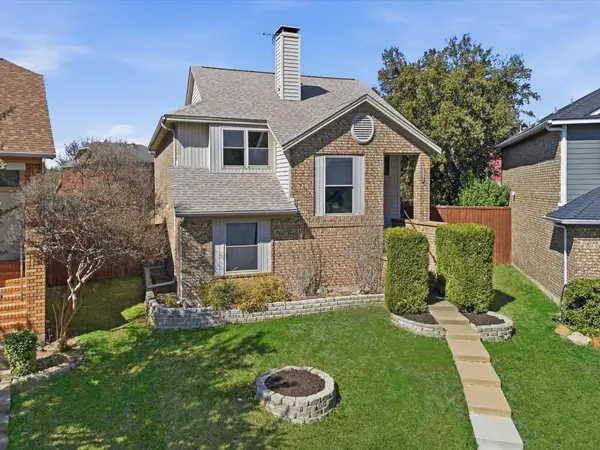 $409,000Active3 beds 2 baths1,840 sq. ft.
$409,000Active3 beds 2 baths1,840 sq. ft.2931 Peninsula Way, Carrollton, TX 75007
MLS# 21175311Listed by: MISSION TO CLOSE - New
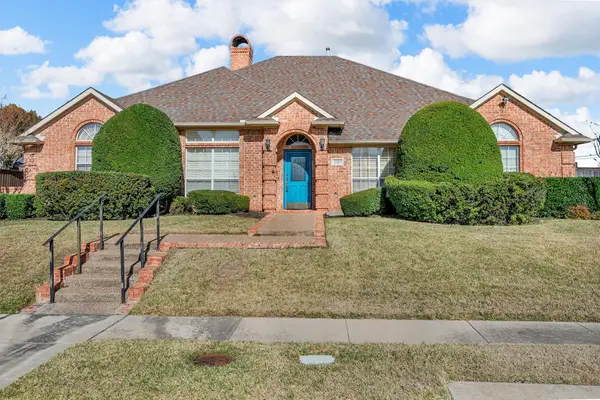 $595,000Active4 beds 3 baths2,844 sq. ft.
$595,000Active4 beds 3 baths2,844 sq. ft.2219 Le Mans Drive, Carrollton, TX 75006
MLS# 21175501Listed by: EBBY HALLIDAY, REALTORS - New
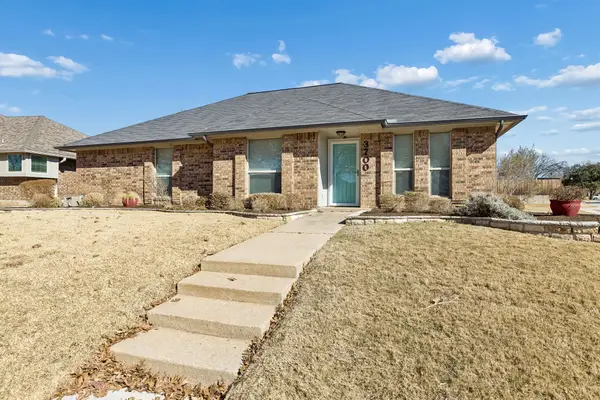 $424,500Active4 beds 2 baths1,712 sq. ft.
$424,500Active4 beds 2 baths1,712 sq. ft.3700 Wingate Drive, Carrollton, TX 75007
MLS# 21162786Listed by: SPENCER REALTORS - New
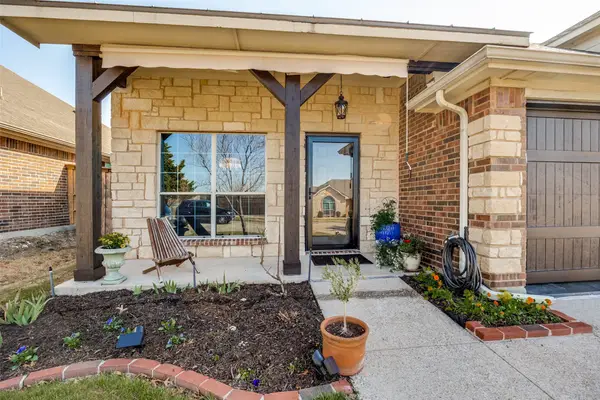 $450,000Active3 beds 3 baths2,138 sq. ft.
$450,000Active3 beds 3 baths2,138 sq. ft.2212 Paige Court, Carrollton, TX 75006
MLS# 21155231Listed by: EBBY HALLIDAY REALTORS - Open Sun, 1 to 3pmNew
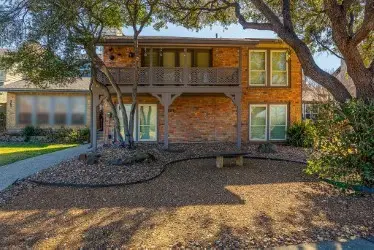 $459,500Active4 beds 3 baths2,676 sq. ft.
$459,500Active4 beds 3 baths2,676 sq. ft.2627 Lakehill Lane, Carrollton, TX 75006
MLS# 21178352Listed by: LYON REALTORS, LLC

