1113 Derbyshire Lane, Carrollton, TX 75007
Local realty services provided by:Better Homes and Gardens Real Estate Rhodes Realty
Listed by: sue nelms972-387-0300
Office: ebby halliday, realtors
MLS#:20994982
Source:GDAR
Price summary
- Price:$600,000
- Price per sq. ft.:$193.61
- Monthly HOA dues:$6.25
About this home
PRICE IMPROVEMENT! Discover this breathtakingly updated, single owner-builder home: a true masterpiece of design and comfort. This exquisite property boasts four bedrooms, three baths, an incredible sunroom, which is also ideal as a study-office, two spacious living areas, and a formal dining room. Every detail has been meticulously considered, from the stunning pattern of inlaid tile and engineered, hardwood floors, to the recently updated staircase and banister. The primary bath offers buyers a luxurious retreat including a frameless glass shower, a stand-alone soaking tub, and elegant Silestone shower walls and countertops. The beautifully updated kitchen is a chef's dream, featuring Corian countertops, stainless double convection ovens, microwave, trash compactor, and dishwasher. The kitchen is also plumbed for gas with downdraft venting available; the separate microwave also serves as a combo exhaust vent. And all of this is complemented by a pantry large enough for all of your bulk purchases. This inviting kitchen overlooks the sunroom-office on one side, providing serene views of the picturesque backyard, while also adjoining the beautifully proportioned formal dining area on the opposite side. The family room, complete with a cozy gas fireplace and logs, seamlessly connects to the living piano room, offering a versatile space perfect for entertaining.
Other recent, and significant updates include:
Heating system includes both gas 5-ton unit and electric 2.0-ton heat pump.
Exterior eves & siding are of durable Hardie Board Masonite construction.
Partial gutters are installed in color matching Hardie Board eves & siding.
Security is wired. Home has upgraded smoke and carbon monoxide detectors on each floor.
Dryer is plumbed for gas, but currently electric with 220V.
Please refer to the accompanying documents for a comprehensive list of all updates and features.
Contact an agent
Home facts
- Year built:1980
- Listing ID #:20994982
- Added:190 day(s) ago
- Updated:February 23, 2026 at 12:48 PM
Rooms and interior
- Bedrooms:4
- Total bathrooms:3
- Full bathrooms:3
- Living area:3,099 sq. ft.
Heating and cooling
- Cooling:Ceiling Fans, Central Air, Electric, Heat Pump, Zoned
- Heating:Central, Heat Pump, Natural Gas
Structure and exterior
- Roof:Composition
- Year built:1980
- Building area:3,099 sq. ft.
- Lot area:0.25 Acres
Schools
- High school:Creekview
- Middle school:Blalack
- Elementary school:Kent
Finances and disclosures
- Price:$600,000
- Price per sq. ft.:$193.61
- Tax amount:$8,099
New listings near 1113 Derbyshire Lane
- New
 $3,850Active4 beds 3 baths2,912 sq. ft.
$3,850Active4 beds 3 baths2,912 sq. ft.2711 Spyglass Drive, Carrollton, TX 75007
MLS# 21187518Listed by: DHS REALTY - New
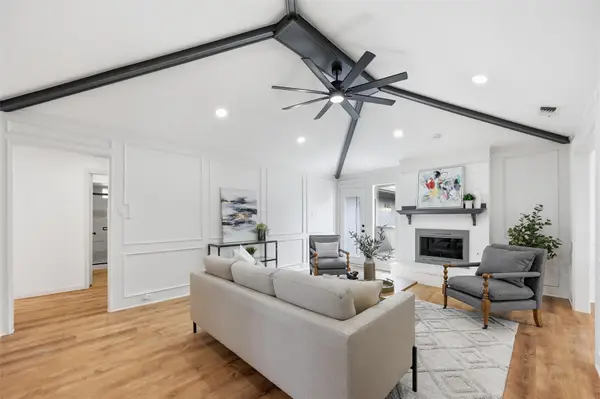 $399,990Active3 beds 2 baths1,809 sq. ft.
$399,990Active3 beds 2 baths1,809 sq. ft.1528 Raleigh Drive, Carrollton, TX 75007
MLS# 21187529Listed by: ONDEMAND REALTY - New
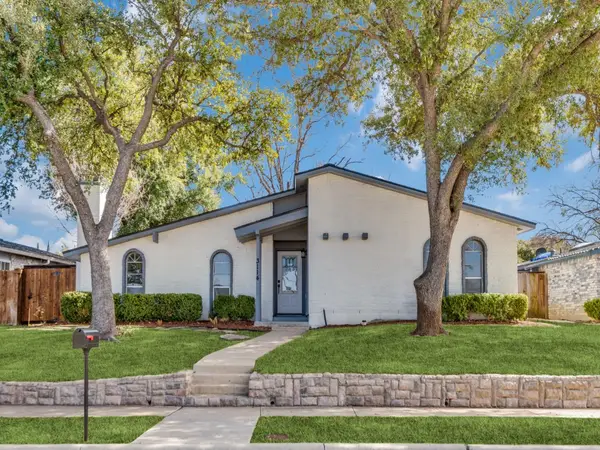 $475,000Active4 beds 3 baths2,288 sq. ft.
$475,000Active4 beds 3 baths2,288 sq. ft.3114 Windsor Road, Carrollton, TX 75007
MLS# 21186578Listed by: CREATIVE REAL ESTATE SOLUTIONS LLC. - New
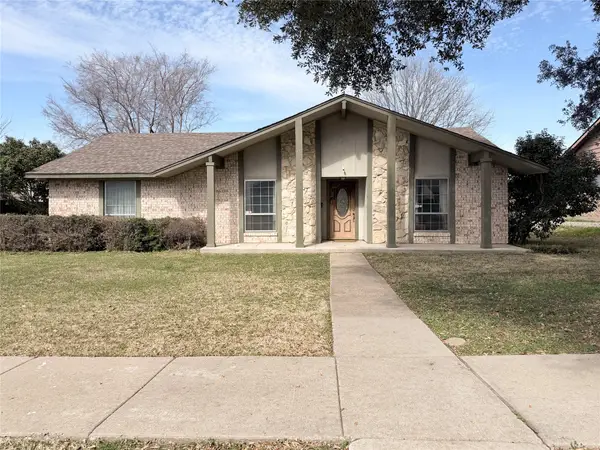 $280,000Active3 beds 2 baths1,536 sq. ft.
$280,000Active3 beds 2 baths1,536 sq. ft.2003 Statler Drive, Carrollton, TX 75007
MLS# 21186708Listed by: PIONEER DFW REALTY, LLC - New
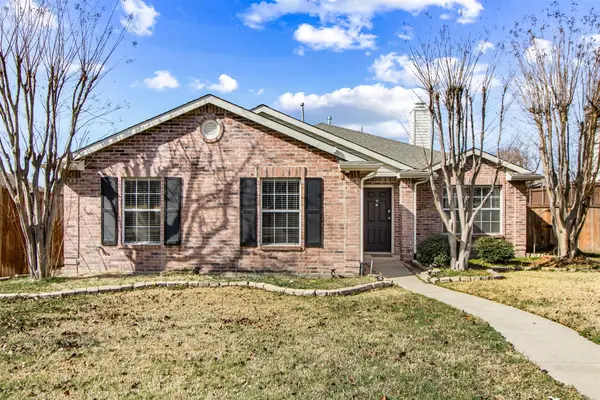 $390,000Active3 beds 2 baths1,506 sq. ft.
$390,000Active3 beds 2 baths1,506 sq. ft.2039 Diamond Ridge Drive, Carrollton, TX 75010
MLS# 21186183Listed by: EXP REALTY - New
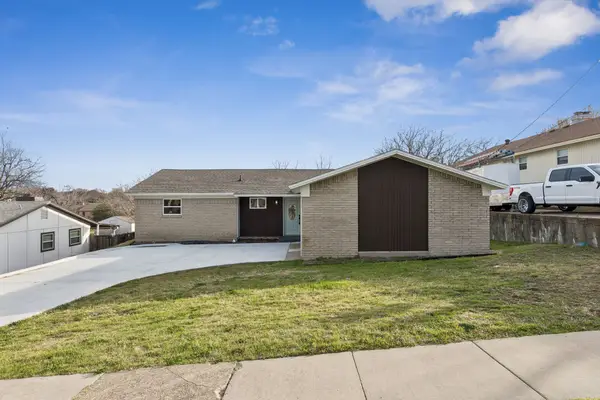 $345,000Active3 beds 2 baths1,399 sq. ft.
$345,000Active3 beds 2 baths1,399 sq. ft.1202 Ryan Avenue, Carrollton, TX 75006
MLS# 21186735Listed by: EBBY HALLIDAY, REALTORS - New
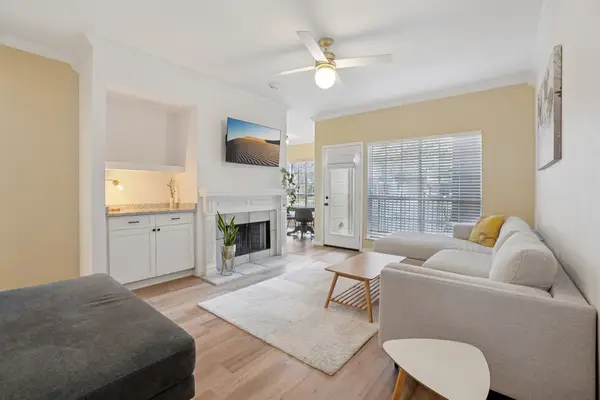 $200,000Active2 beds 1 baths872 sq. ft.
$200,000Active2 beds 1 baths872 sq. ft.3550 Country Square Drive #201, Carrollton, TX 75006
MLS# 21182793Listed by: ACQUISTO REAL ESTATE - New
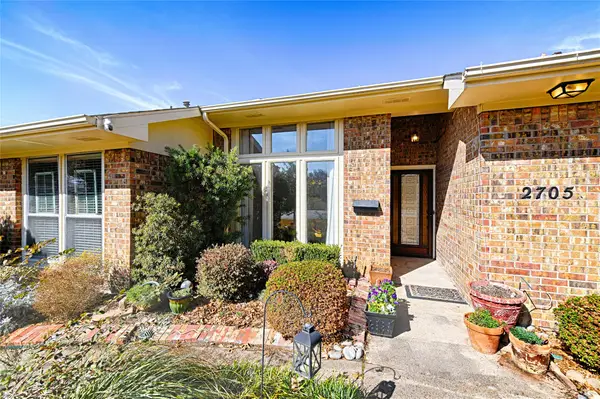 $385,000Active3 beds 3 baths1,873 sq. ft.
$385,000Active3 beds 3 baths1,873 sq. ft.2705 Country Place Drive, Carrollton, TX 75006
MLS# 21177376Listed by: EXP REALTY LLC - New
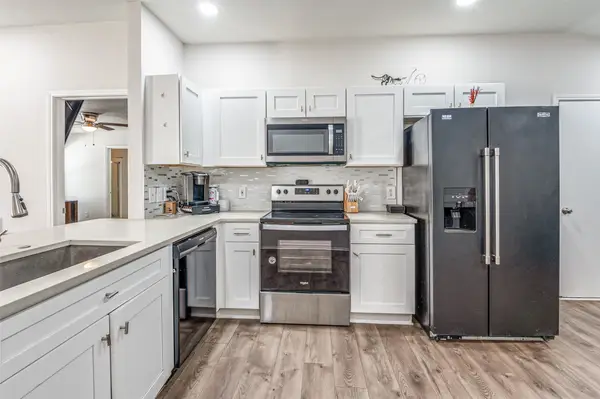 $369,900Active3 beds 2 baths1,508 sq. ft.
$369,900Active3 beds 2 baths1,508 sq. ft.4372 Onyx Drive, Carrollton, TX 75010
MLS# 21186143Listed by: ERA EMPOWER REALTY LLC - New
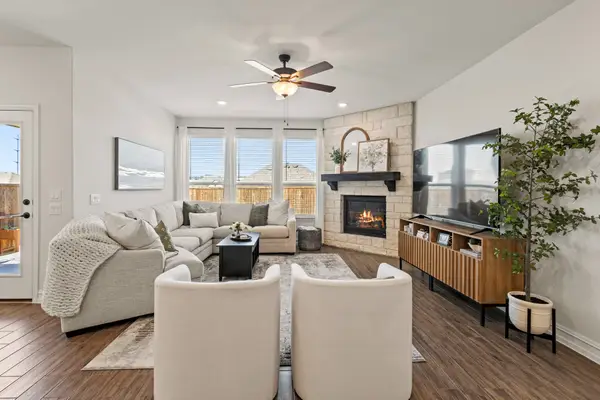 $700,000Active4 beds 3 baths2,702 sq. ft.
$700,000Active4 beds 3 baths2,702 sq. ft.3136 Stonelake Ridge, Lewisville, TX 75010
MLS# 21180910Listed by: TOP HAT REALTY GROUP, LLC

