1113 Holly Drive, Carrollton, TX 75010
Local realty services provided by:Better Homes and Gardens Real Estate Lindsey Realty
Listed by:dena light817-481-5882
Office:ebby halliday, realtors
MLS#:20960064
Source:GDAR
Price summary
- Price:$365,000
- Price per sq. ft.:$204.83
About this home
LOCATION! LOCATION! LOCATION! Must see this charming, light-filled, and move-in ready in the desirable Hebron school district (close to Castle Hills) with easy highway access. This beautifully updated split-level home offers the perfect balance of functionality and character, featuring three spacious bedrooms, two full baths, and multiple versatile living areas to fit your lifestyle.
The bright and airy kitchen has been tastefully refreshed with granite countertops, crisp white cabinetry, and clean modern lines- perfectly positioned between the formal dining room and a cozy breakfast nook. Enjoy your morning coffee or unwind in the evenings on the elevated patio overlooking the shaded backyard.
With two separate living areas, there’s plenty of room to host family gatherings or entertain friends. Downstairs, you’ll find a flexible bonus space that could easily serve as a gym, home office, playroom, or media room.
Repairs and updates are complete to ensure this adorable home is truly turn-key. Don’t miss your chance to own this delightful Carrollton gem—schedule your showing today!
Contact an agent
Home facts
- Year built:1986
- Listing ID #:20960064
- Added:68 day(s) ago
- Updated:October 09, 2025 at 11:47 AM
Rooms and interior
- Bedrooms:3
- Total bathrooms:2
- Full bathrooms:2
- Living area:1,782 sq. ft.
Heating and cooling
- Cooling:Ceiling Fans, Central Air, Electric
- Heating:Central, Natural Gas
Structure and exterior
- Roof:Composition
- Year built:1986
- Building area:1,782 sq. ft.
- Lot area:0.12 Acres
Schools
- High school:Hebron
- Middle school:Creek Valley
- Elementary school:Castle Hills
Finances and disclosures
- Price:$365,000
- Price per sq. ft.:$204.83
- Tax amount:$6,277
New listings near 1113 Holly Drive
- New
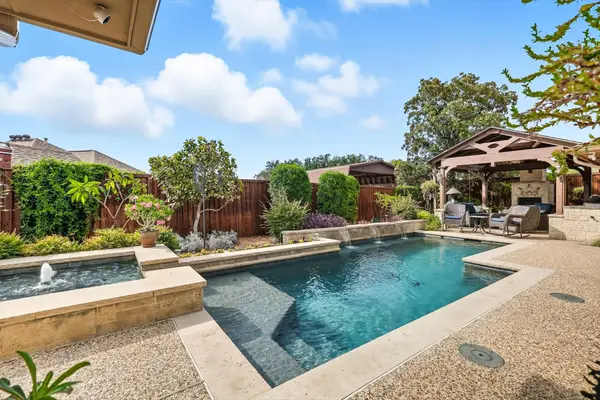 $539,900Active3 beds 3 baths2,313 sq. ft.
$539,900Active3 beds 3 baths2,313 sq. ft.2208 Southern Court, Carrollton, TX 75006
MLS# 21079959Listed by: RE/MAX DFW ASSOCIATES - New
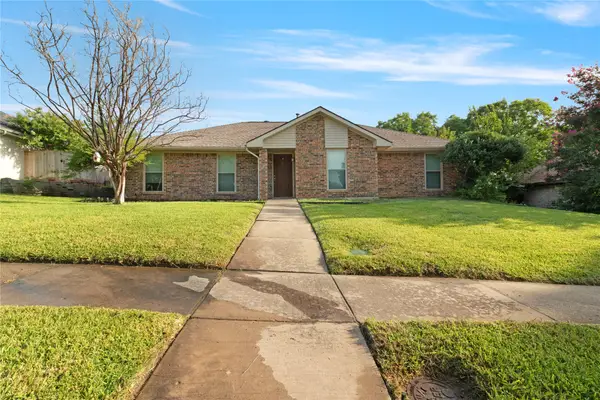 $440,000Active4 beds 2 baths2,384 sq. ft.
$440,000Active4 beds 2 baths2,384 sq. ft.1610 Saint James Drive, Carrollton, TX 75007
MLS# 21081348Listed by: EXP REALTY - New
 Listed by BHGRE$350,000Active3 beds 2 baths1,737 sq. ft.
Listed by BHGRE$350,000Active3 beds 2 baths1,737 sq. ft.1503 Bellflower Drive, Carrollton, TX 75007
MLS# 21079690Listed by: BETTER HOMES & GARDENS, WINANS - New
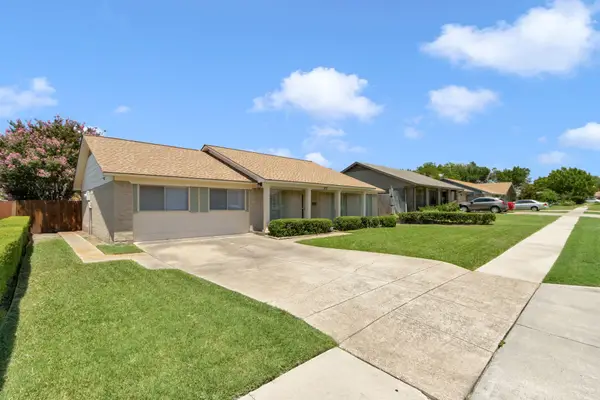 $339,900Active4 beds 2 baths1,833 sq. ft.
$339,900Active4 beds 2 baths1,833 sq. ft.2103 Bordeaux Drive, Carrollton, TX 75007
MLS# 21079786Listed by: COLDWELL BANKER APEX, REALTORS - New
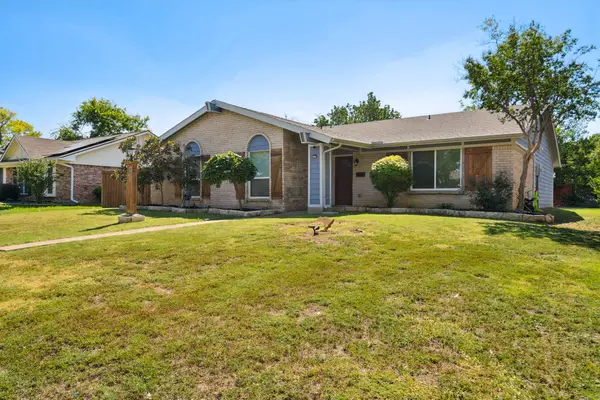 $385,000Active3 beds 2 baths1,423 sq. ft.
$385,000Active3 beds 2 baths1,423 sq. ft.2102 Statler Drive, Carrollton, TX 75007
MLS# 21079572Listed by: SOUTHERN COLLECTIVE REALTY - New
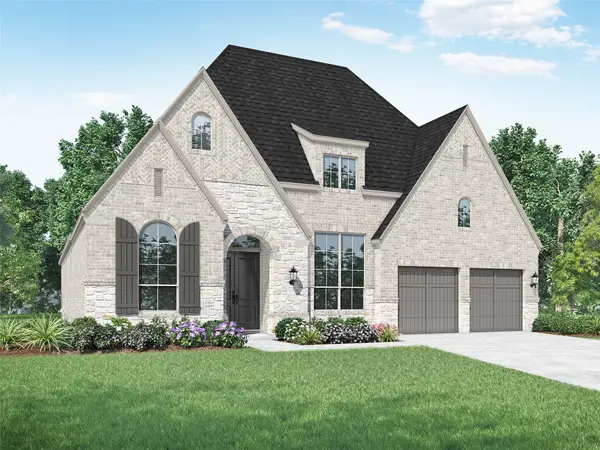 $831,443Active4 beds 5 baths3,050 sq. ft.
$831,443Active4 beds 5 baths3,050 sq. ft.3108 Mayfair Lane, Northlake, TX 76247
MLS# 21079203Listed by: DINA VERTERAMO - New
 $659,900Active5 beds 3 baths2,915 sq. ft.
$659,900Active5 beds 3 baths2,915 sq. ft.1001 Chickasaw Drive, Carrollton, TX 75010
MLS# 21078612Listed by: TYCOON REALTY GROUP, LLC - New
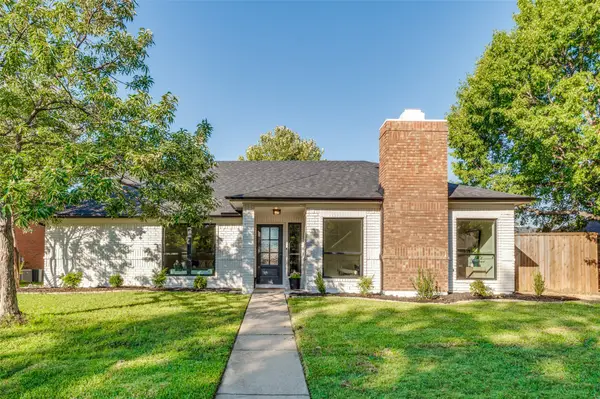 $508,000Active4 beds 3 baths2,130 sq. ft.
$508,000Active4 beds 3 baths2,130 sq. ft.3005 Pacifica Street, Carrollton, TX 75007
MLS# 21075842Listed by: EBBY HALLIDAY, REALTORS - New
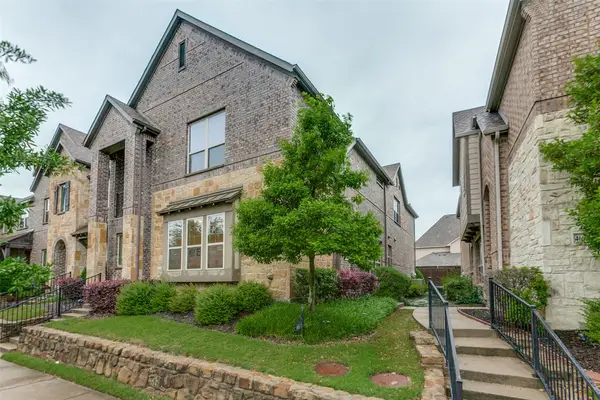 $475,000Active3 beds 3 baths2,021 sq. ft.
$475,000Active3 beds 3 baths2,021 sq. ft.4661 Dozier Road #E, Carrollton, TX 75010
MLS# 21078216Listed by: TOPSKY REALTY TEXAS INC - New
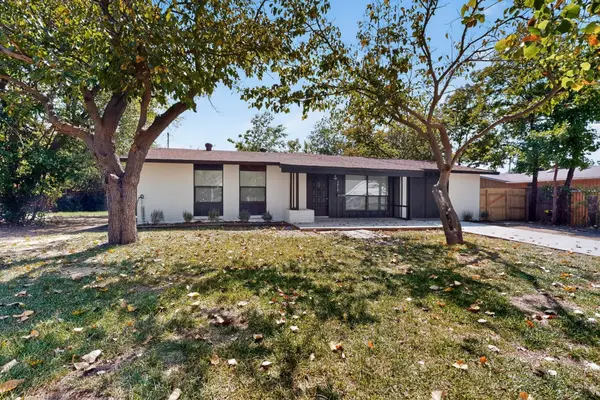 $365,000Active4 beds 2 baths1,705 sq. ft.
$365,000Active4 beds 2 baths1,705 sq. ft.2412 Northshore Drive, Carrollton, TX 75006
MLS# 21077746Listed by: UNITED REAL ESTATE
